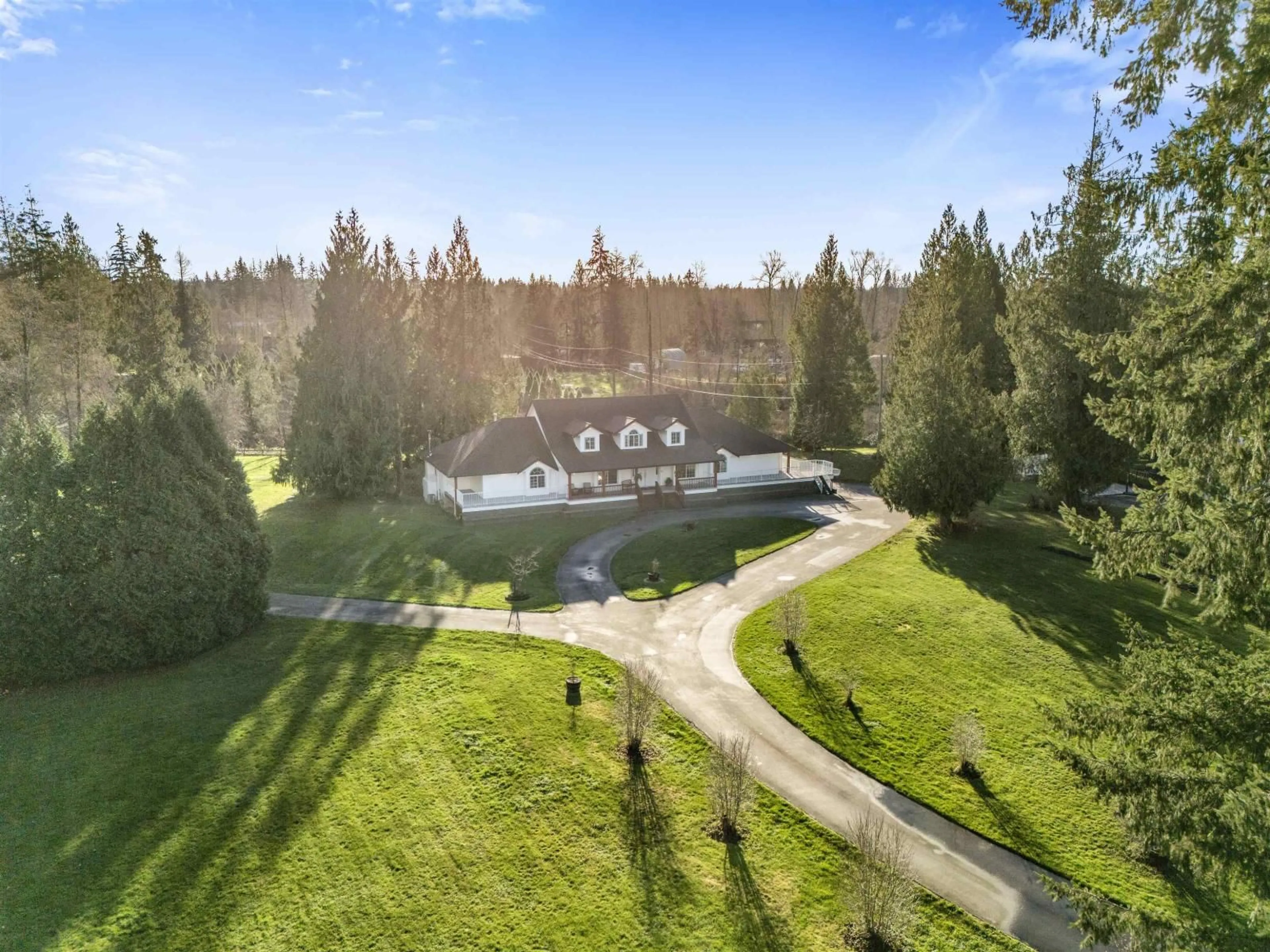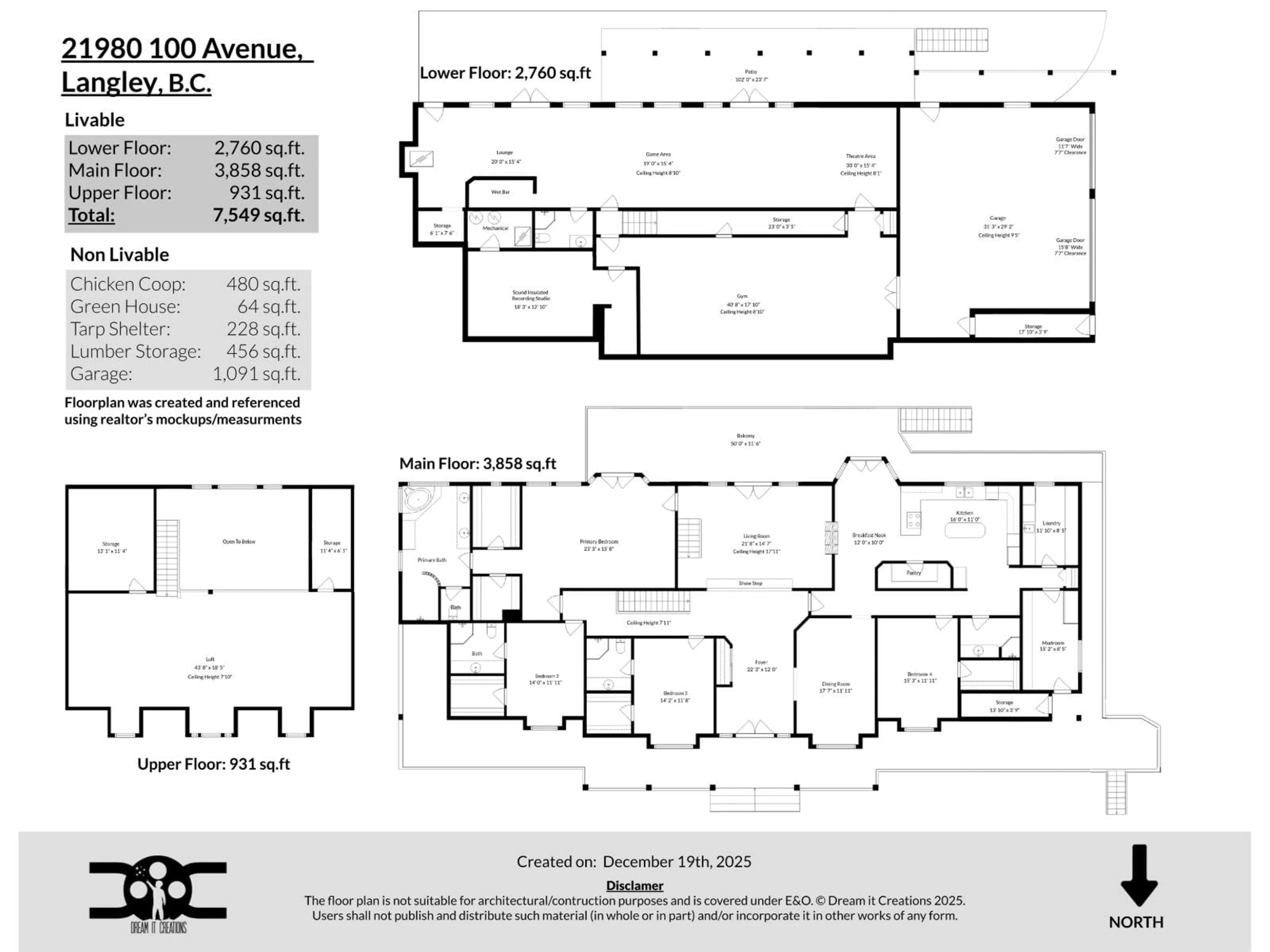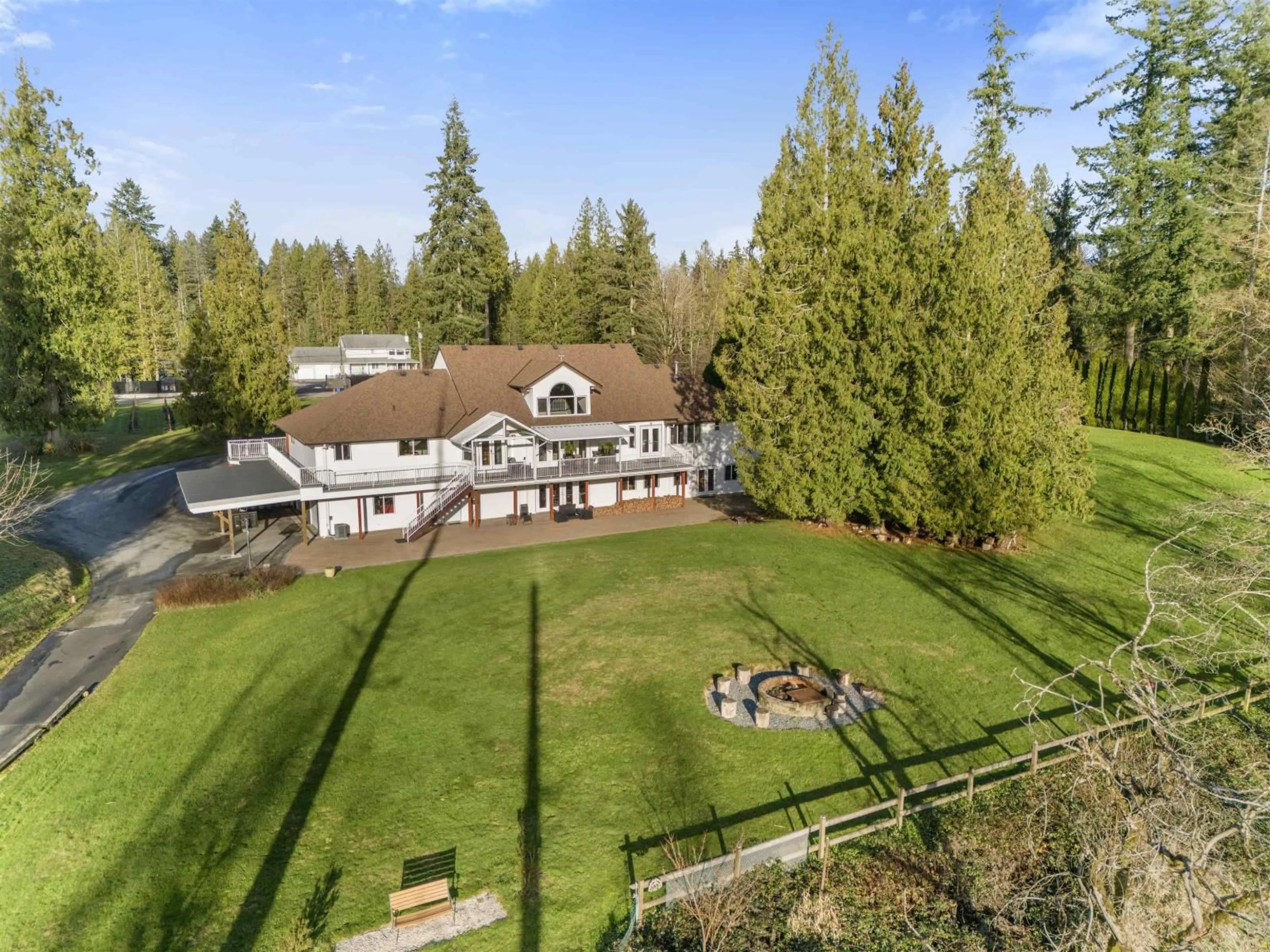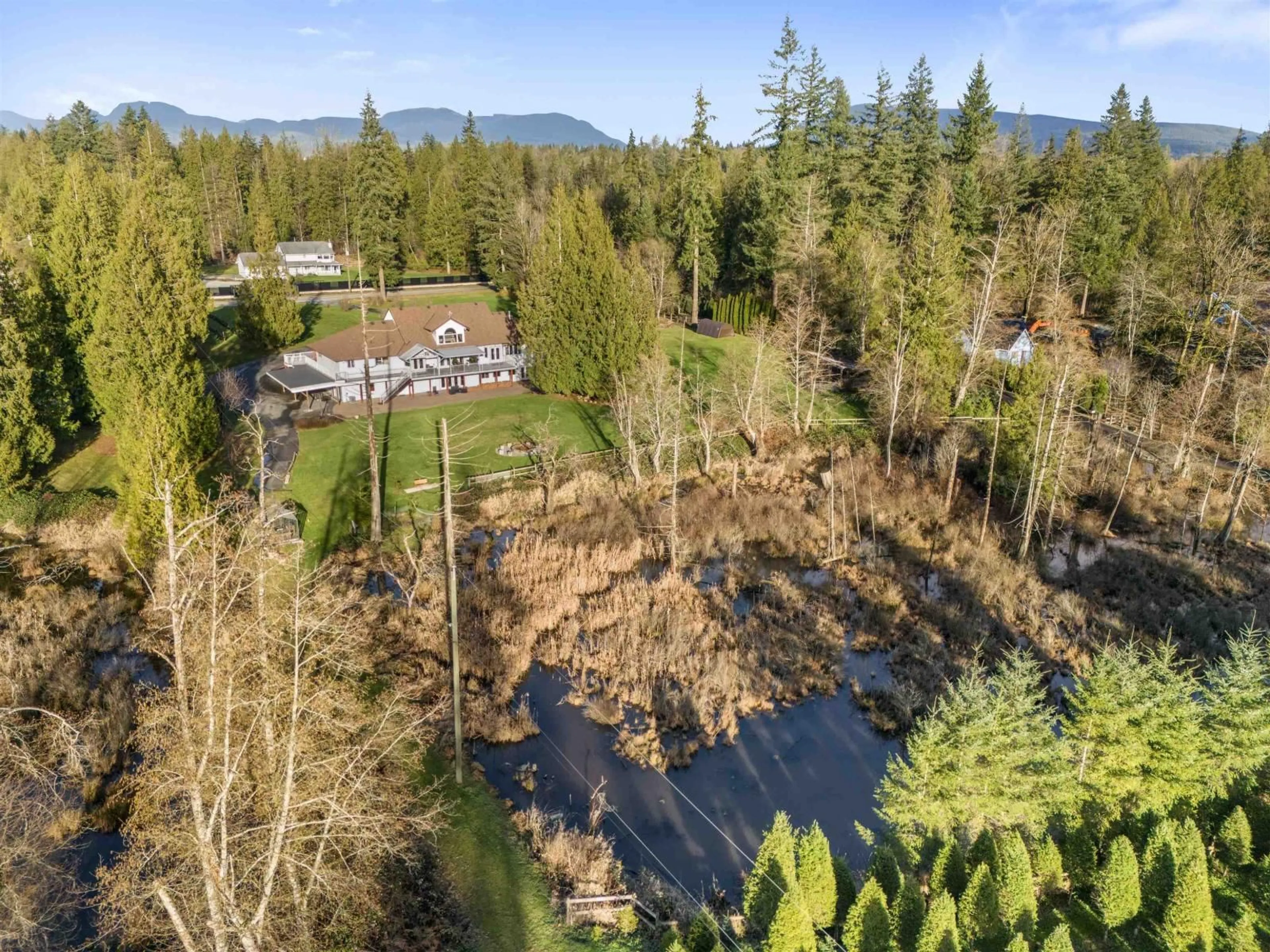21980 100 AVENUE, Langley, British Columbia V1M3V1
Contact us about this property
Highlights
Estimated valueThis is the price Wahi expects this property to sell for.
The calculation is powered by our Instant Home Value Estimate, which uses current market and property price trends to estimate your home’s value with a 90% accuracy rate.Not available
Price/Sqft$450/sqft
Monthly cost
Open Calculator
Description
Set back down a long, estate-like drive, this meticulously maintained 7,549 sq/ft residence offers a sanctuary of scale and privacy on 4.2 acres in Fort Langley. The 3,858 sq/ft main floor provides seamless rancher-style living perfect for entertaining, featuring a stately living room with framed views over the creek, an impeccable oak kitchen and a large dining room. The walk-out basement serves as a luxury entertainment wing with a theatre area, pool parlour, wet bar with wood stove, sound-insulated studio, and 45' gym. Recent updates include a newer roof (2022) and newly ducted A/C (2023). The private manicured acreage features 1.35 acres of protected riparian area, easy access to Fort Langley village, waterfront trails, cafes, and restaurants. Quick drive to Hwy 1 east or westbound. (id:39198)
Property Details
Interior
Features
Exterior
Parking
Garage spaces -
Garage type -
Total parking spaces 10
Property History
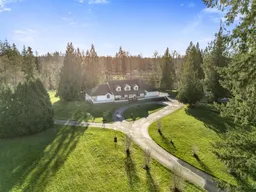 40
40
