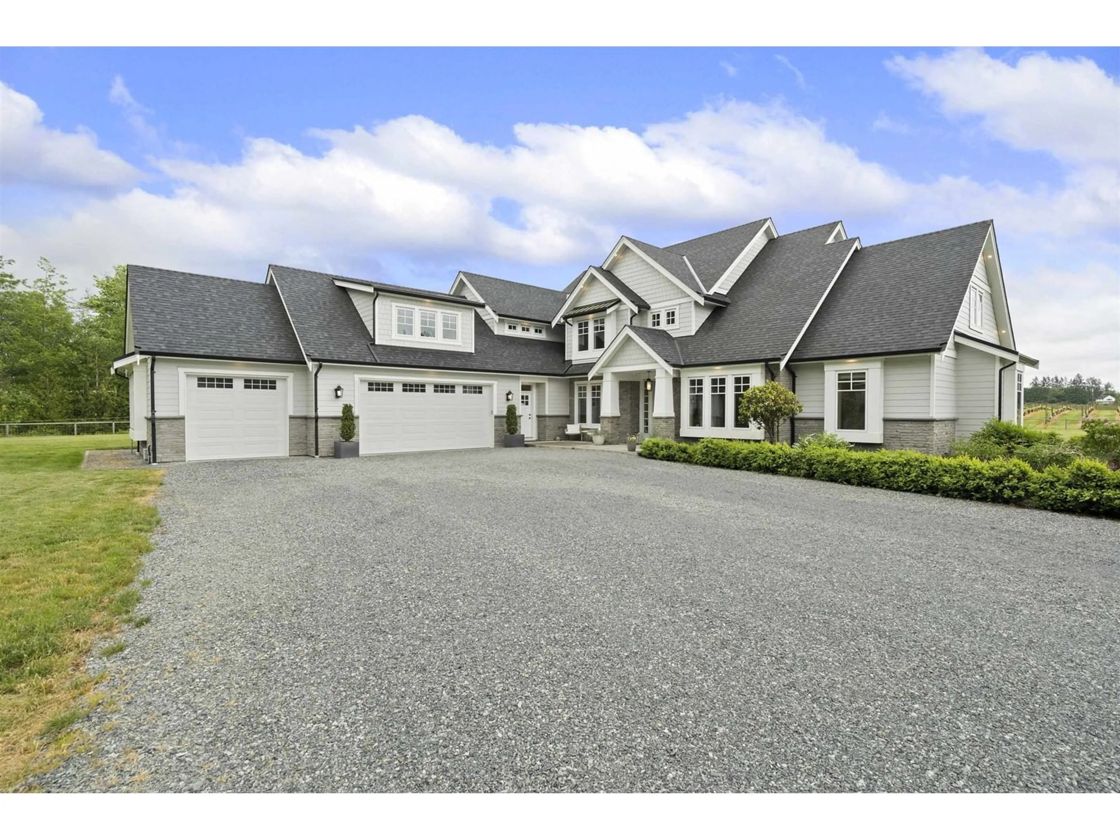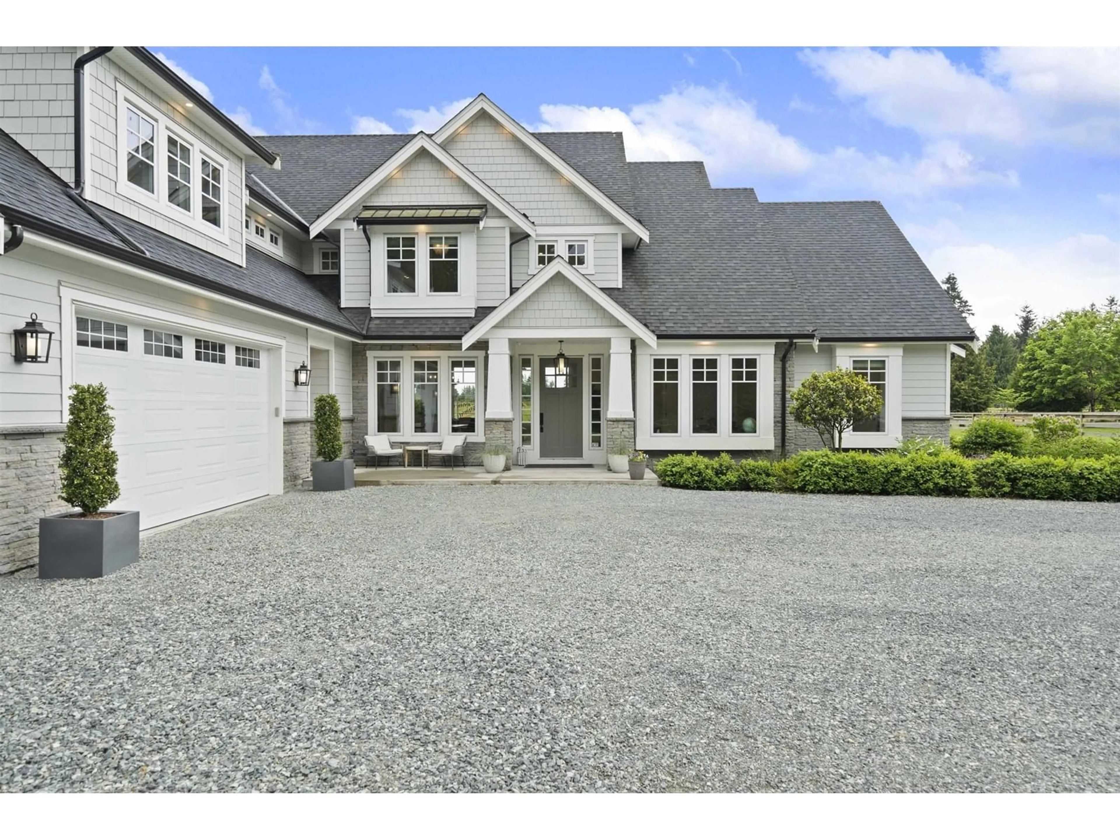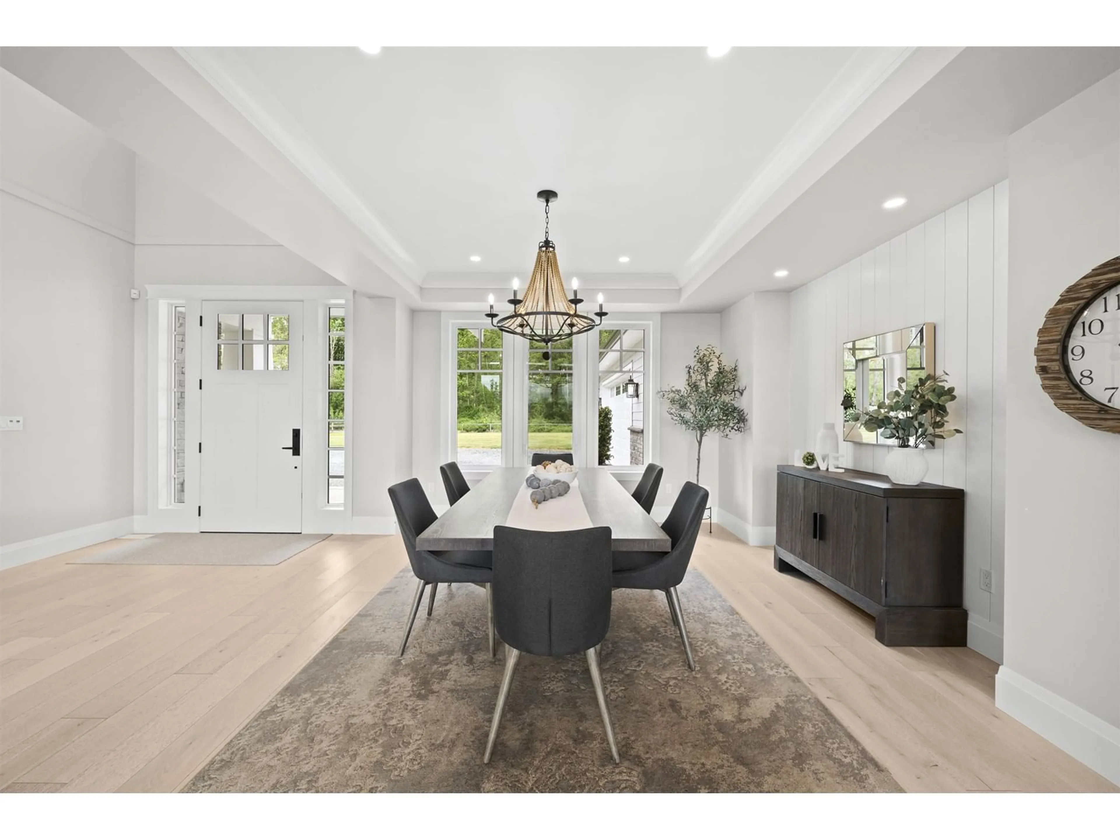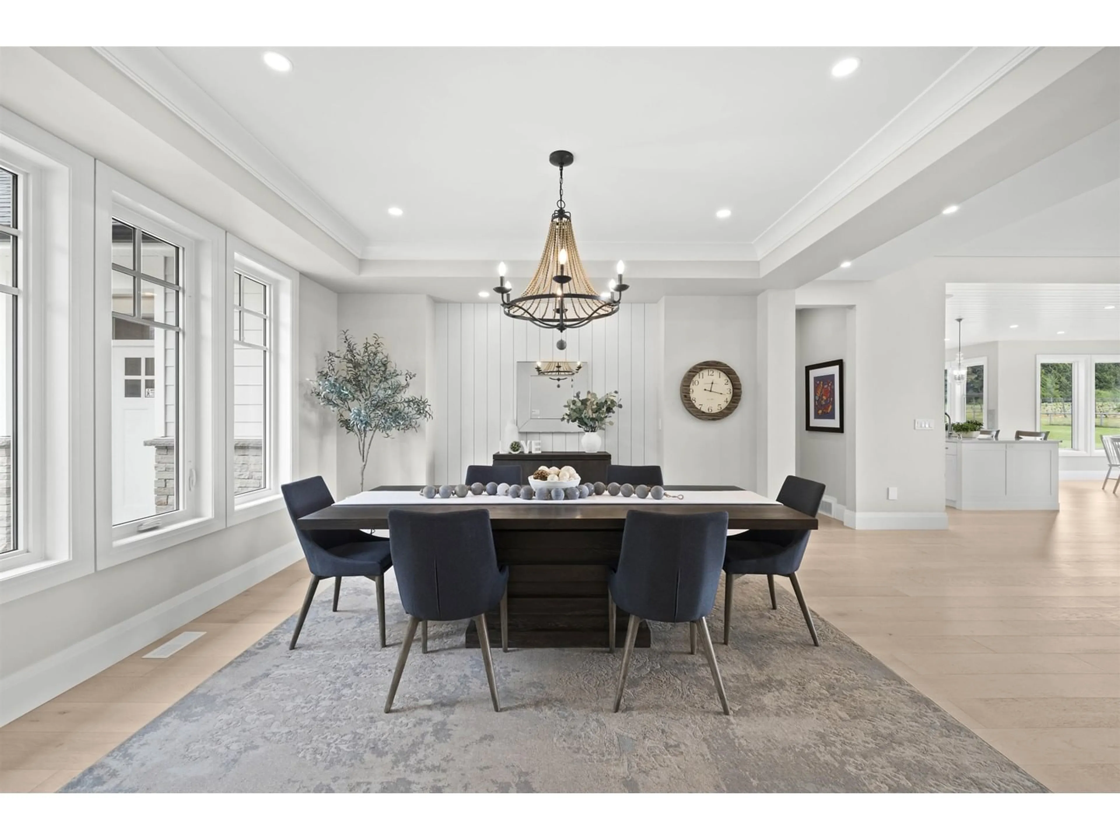1340 224 STREET, Langley, British Columbia V2Z2W7
Contact us about this property
Highlights
Estimated valueThis is the price Wahi expects this property to sell for.
The calculation is powered by our Instant Home Value Estimate, which uses current market and property price trends to estimate your home’s value with a 90% accuracy rate.Not available
Price/Sqft$916/sqft
Monthly cost
Open Calculator
Description
Discover the perfect blend of luxury and natural beauty in this stunning 2 storey estate, offering panoramic views of a vineyard and rolling pastures. Designed with timeless transitional style and open-concept living, this home delivers comfort, elegance, and functionality throughout. It begins with a bright living room featuring a double-height ceiling that flows seamlessly into the dining area and a chef's kitchen, fully equipped with Wolf and Sub-Zero appliances. The main floor also features a primary suite that provides a peaceful and private retreat. Enjoy the comfort of AC indoors, relax under the spacious covered patio, or unwind in the hot tub. For the hobbyist, there's a triple garage, a 6-stall barn, and a 22' x 44' detached shop. Truly one of a kind, come see for yourself! (id:39198)
Property Details
Interior
Features
Exterior
Parking
Garage spaces -
Garage type -
Total parking spaces 6
Property History
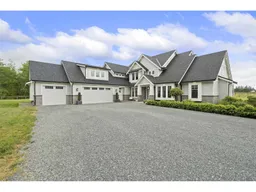 40
40
