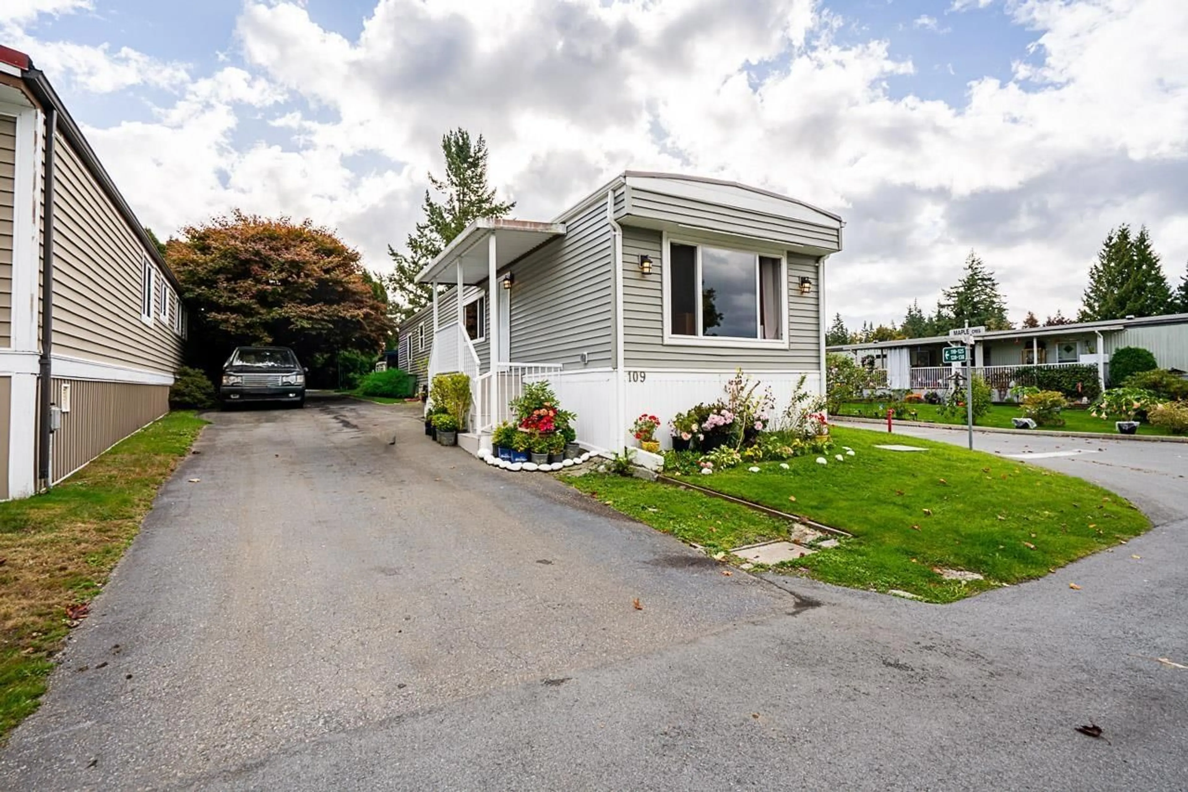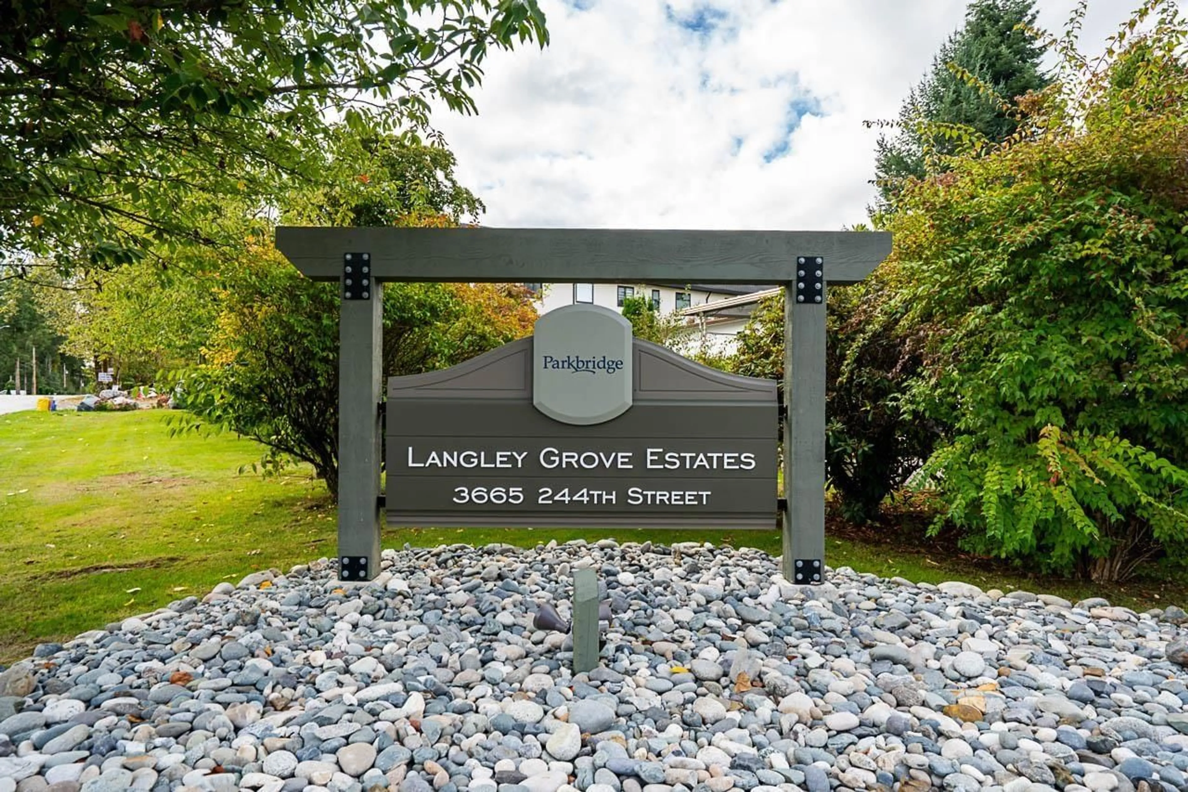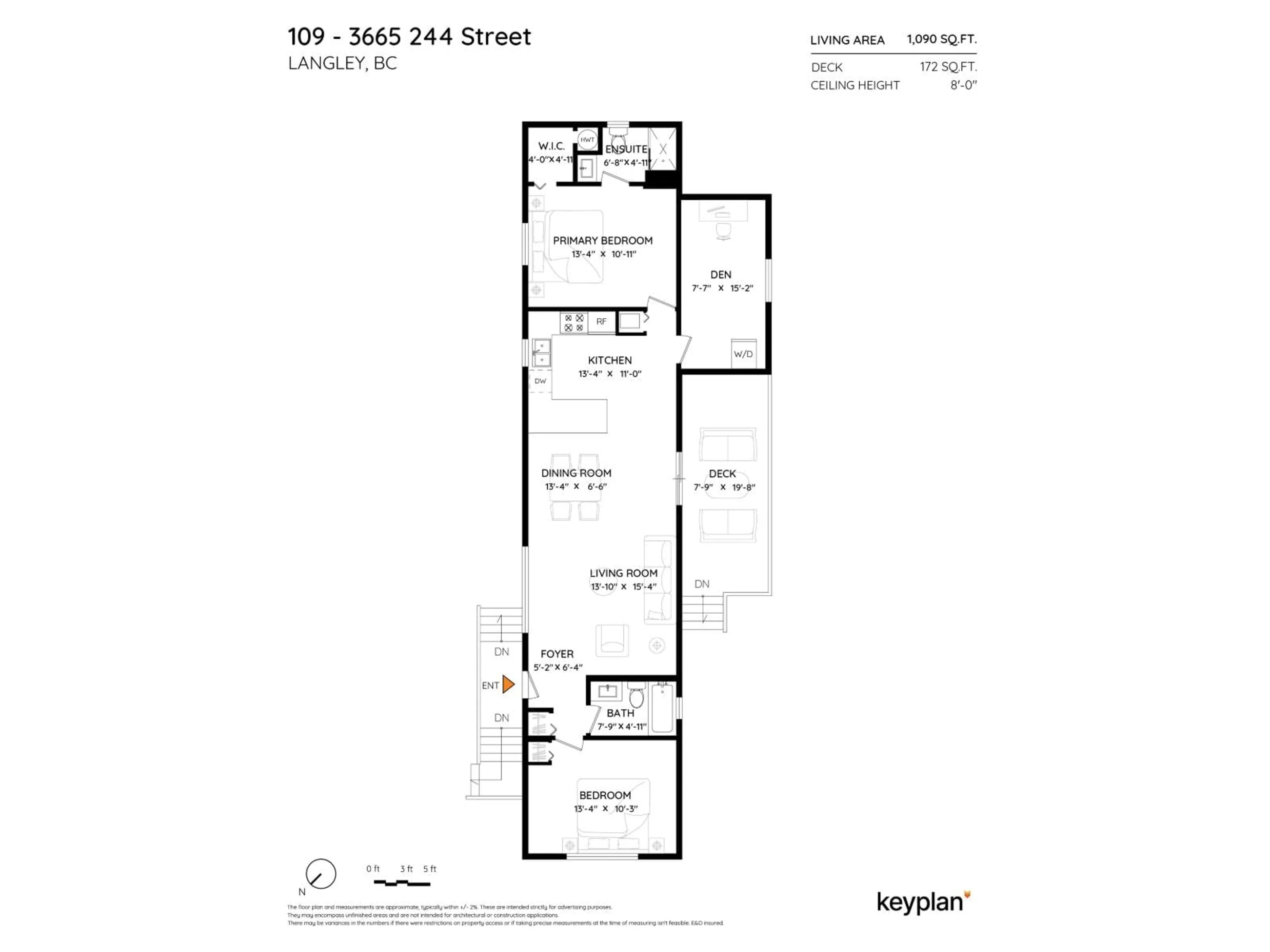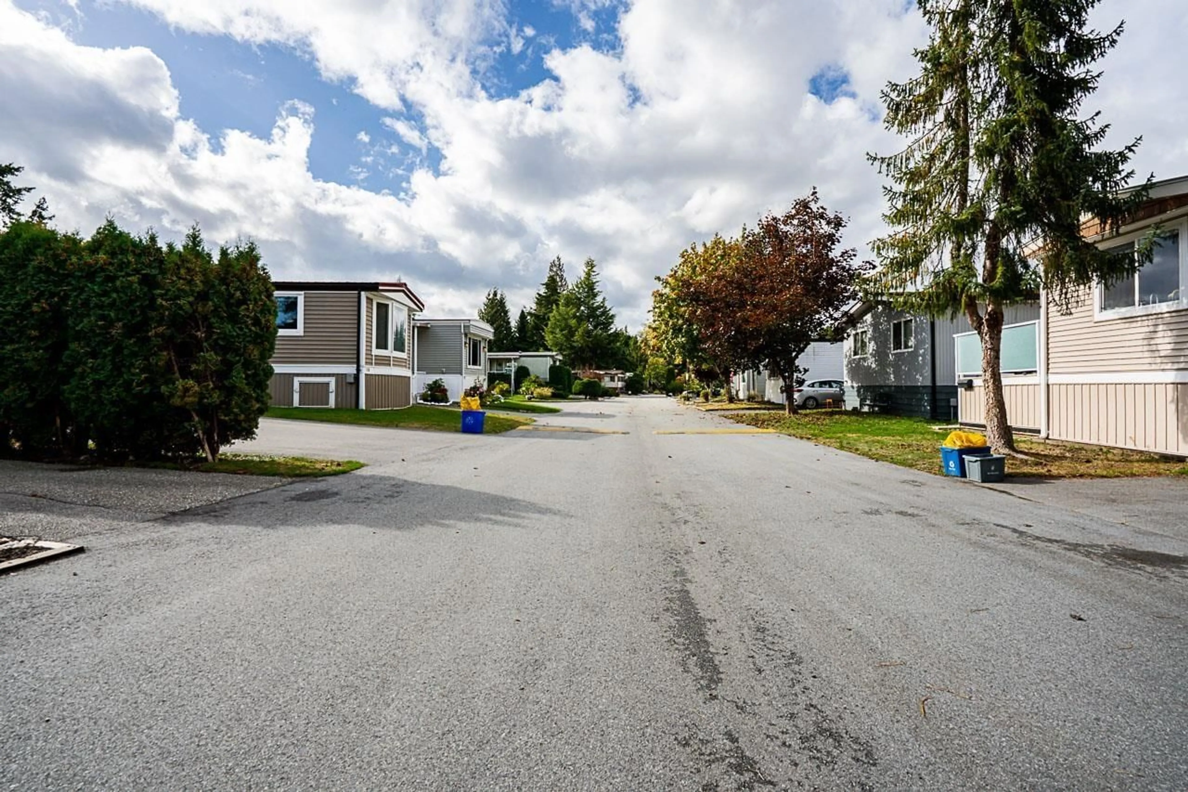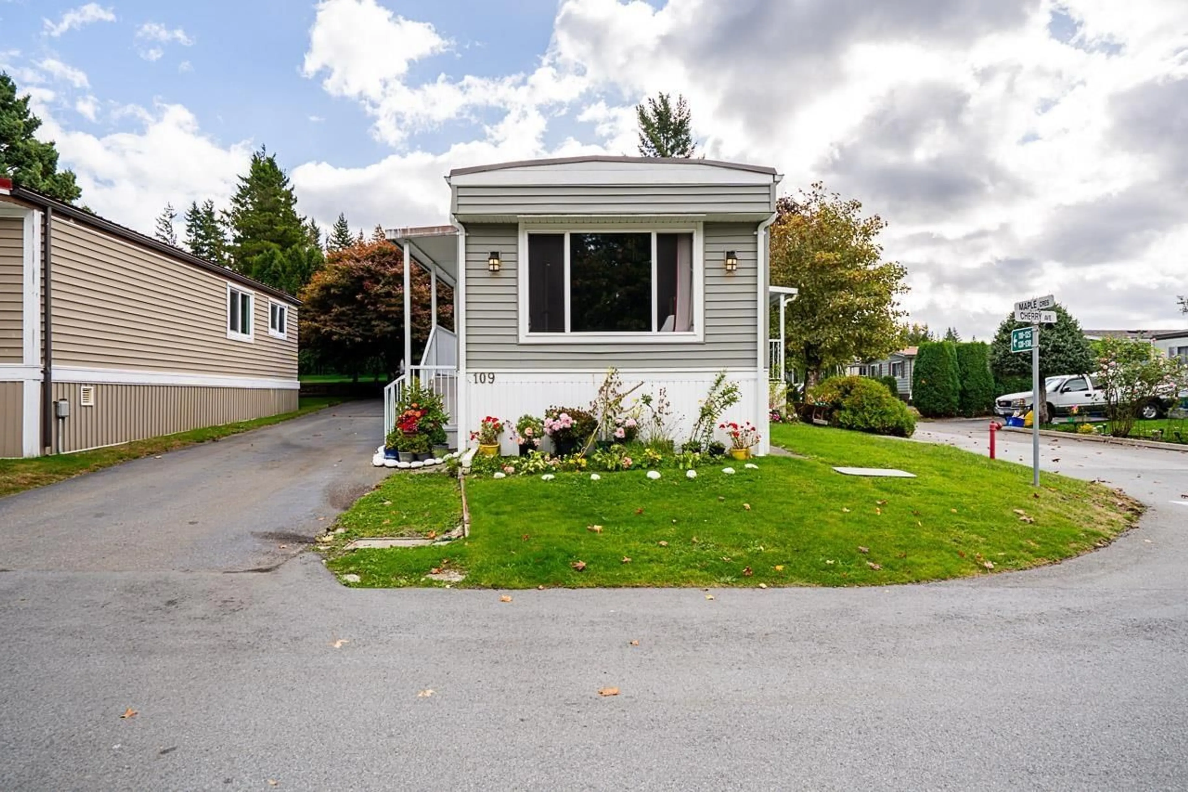109 - 3665 244 STREET, Langley, British Columbia V2Z1N1
Contact us about this property
Highlights
Estimated valueThis is the price Wahi expects this property to sell for.
The calculation is powered by our Instant Home Value Estimate, which uses current market and property price trends to estimate your home’s value with a 90% accuracy rate.Not available
Price/Sqft$266/sqft
Monthly cost
Open Calculator
Description
Welcome to LANGLEY GROVE ESTATES! This aesthetically updated 1,090SQFT TWO BEDROOM plus DEN and TWO BATHROOM home offers the perfect blend of COMFORT and STYLE. The spacious OPEN LAYOUT features a bright LIVING AREA, modern KITCHEN with newer appliances, and a cosy DINING SPACE. The PRIMARY BEDROOM boasts a full ENSUITE, while the SECOND BEDROOM and DEN provide flexible options for FAMILY, GUESTS, or a HOME OFFICE. Enjoy outdoor living on the PATIO, extra storage with your own SHED, plus PARKING FOR THREE VEHICLES. Residents also have access to the community's CLUBHOUSE, which includes a GYM, HOT TUB, and SAUNA. Tons of parking - RV PARKING RENTAL SPACES located in the Park as available. PETS ARE WELCOME - bring your small DOG (17") or CAT. BOOK YOUR PRIVATE VIEWING TODAY! (id:39198)
Property Details
Interior
Features
Exterior
Parking
Garage spaces -
Garage type -
Total parking spaces 3
Property History
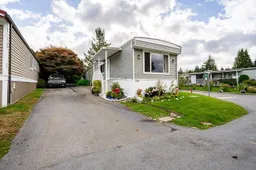 40
40
