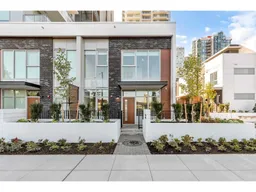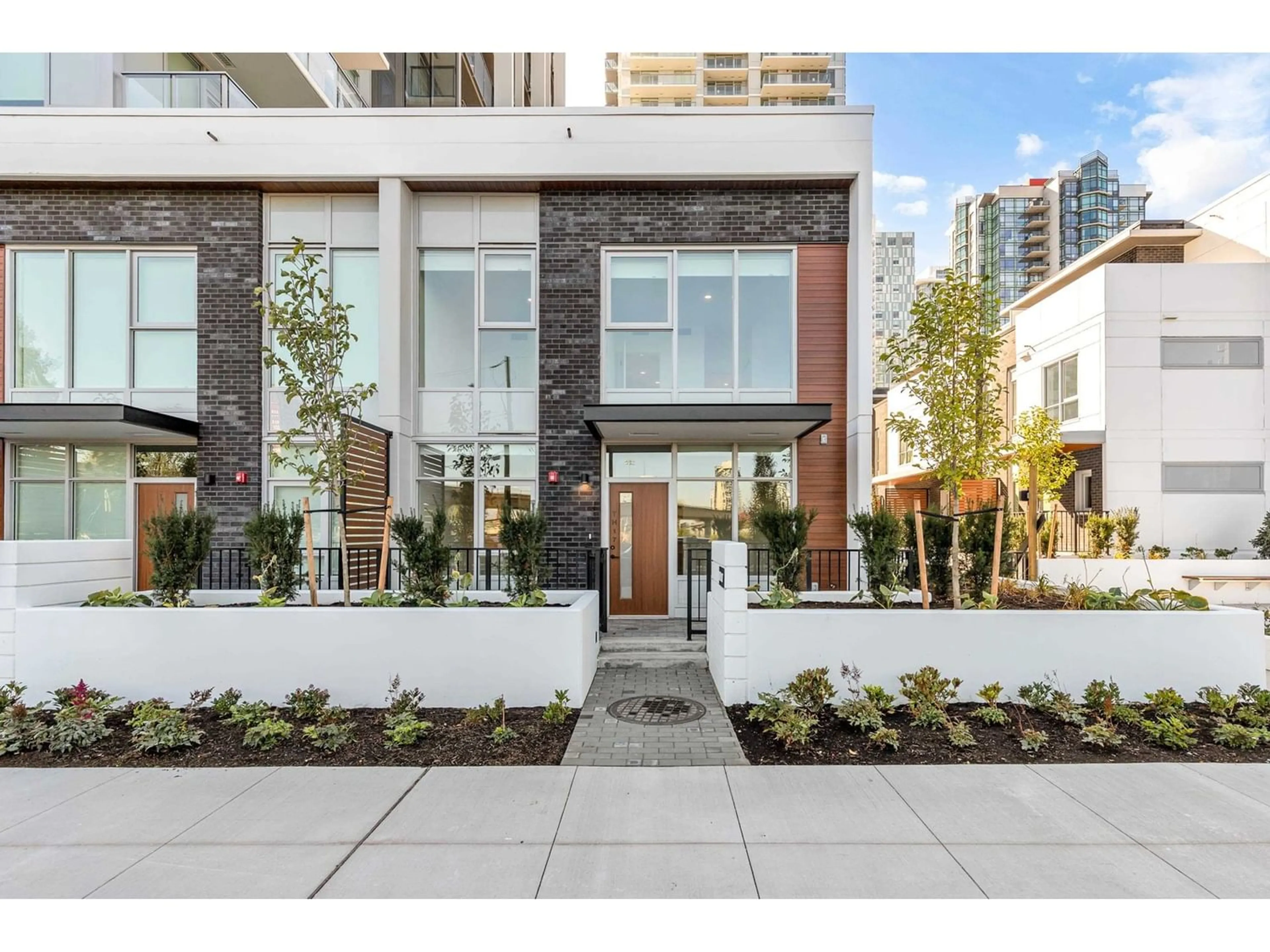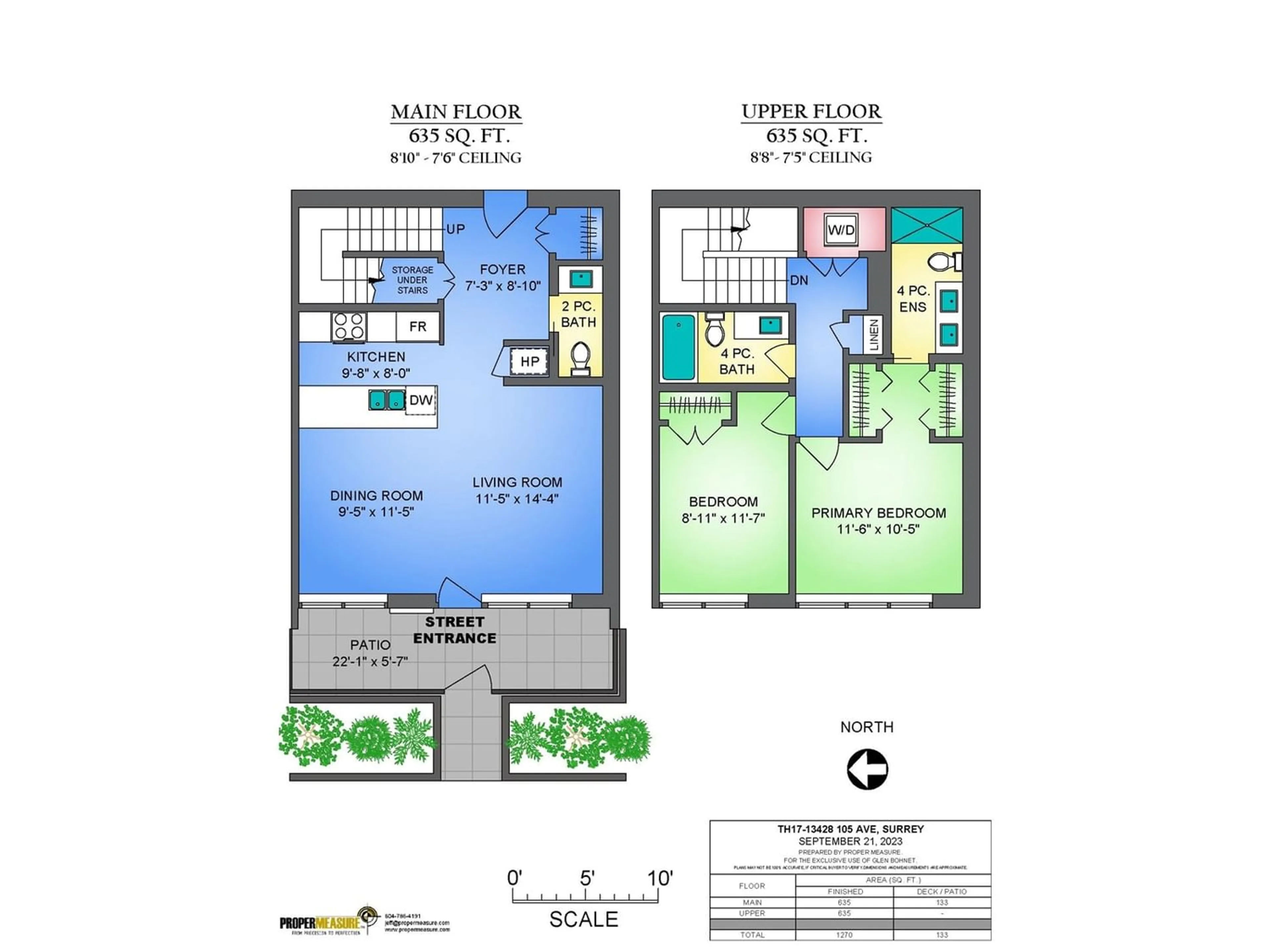TH17 13428 105 AVENUE, Surrey, British Columbia V3T2B2
Contact us about this property
Highlights
Estimated ValueThis is the price Wahi expects this property to sell for.
The calculation is powered by our Instant Home Value Estimate, which uses current market and property price trends to estimate your home’s value with a 90% accuracy rate.Not available
Price/Sqft$665/sqft
Days On Market234 days
Est. Mortgage$4,015/mth
Maintenance fees$780/mth
Tax Amount ()-
Description
Welcome to University District built by BOSA in the heart of Surrey City Centre, within walking distance of the Skytrain, SFU, Holland Park & countless restaurants, shops & services. This well thought out community offers exceptional amenities - outdoor pool, full size gym, bike pavilion w/wash & repair room, outdoor BBQ/patio area, media room, spa, lounge & much more. This 2 bdrm/3 bath Townhome is one of the best in the complex - end unit w/front & back entrances. Just steps from the back entrance is a beautiful children's play area. This open floor plan boasts large dining area that flows into your living room & kitchen w/top quality appliances. Primary bdrm w/walk-in closet & ensuite. 1 Parking w/EV Charger, 1 Storage locker. COMMUNITY LIFESTYLE. Some photos have been virtually staged. (id:39198)
Property Details
Interior
Features
Exterior
Parking
Garage spaces 1
Garage type -
Other parking spaces 0
Total parking spaces 1
Condo Details
Amenities
Clubhouse, Daycare, Exercise Centre, Guest Suite, Recreation Centre, Security/Concierge
Inclusions
Property History
 40
40



