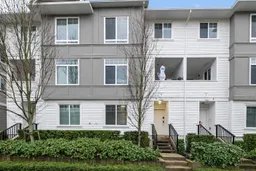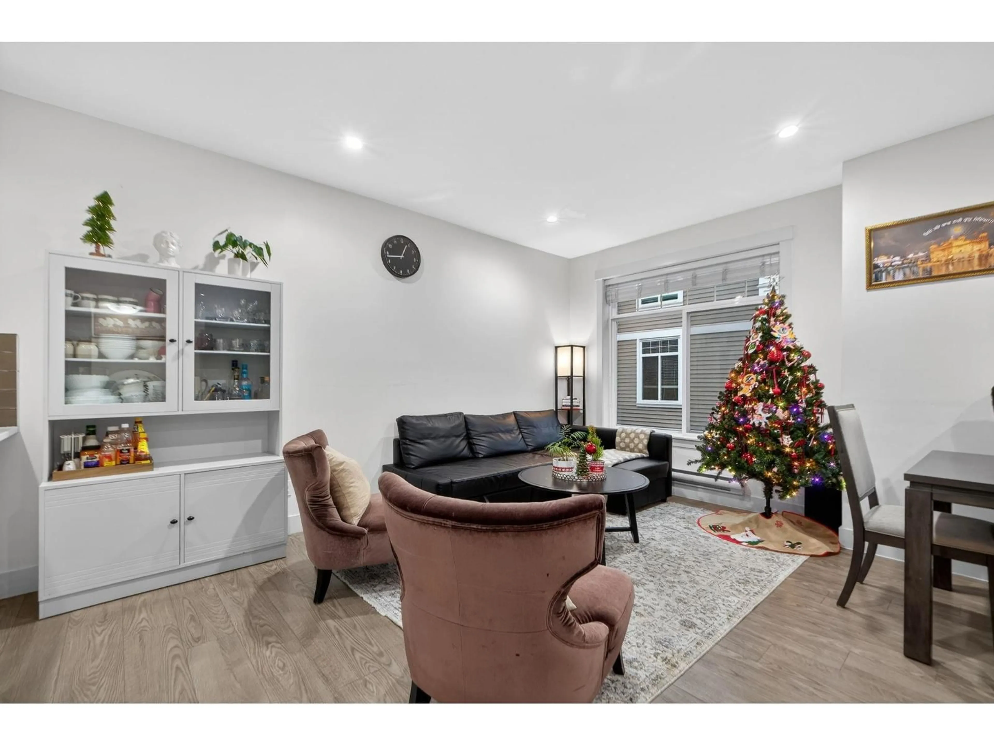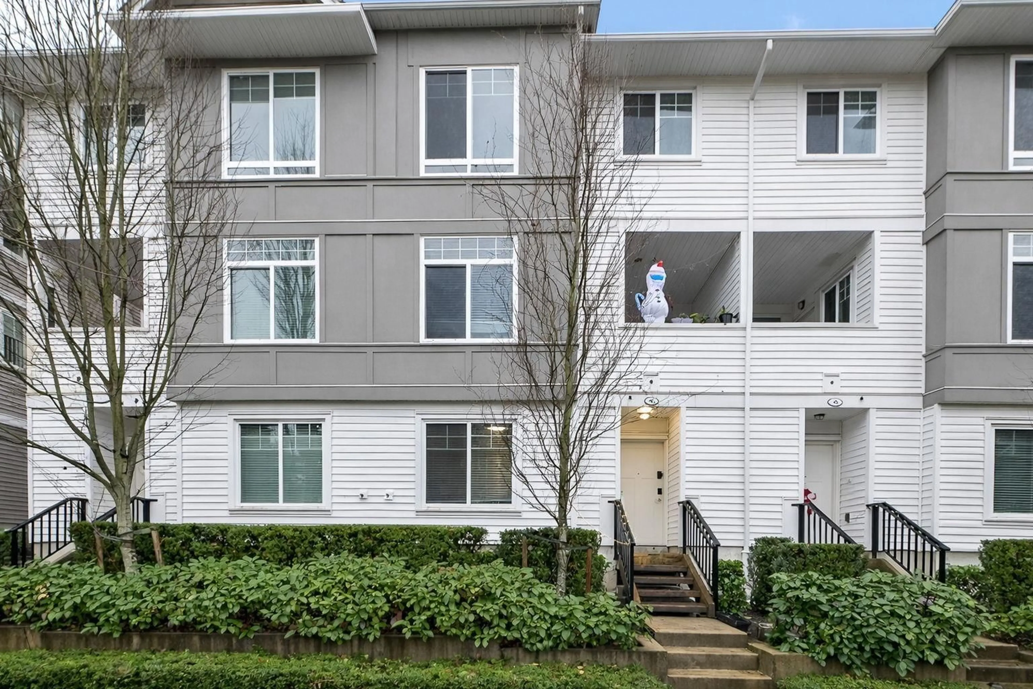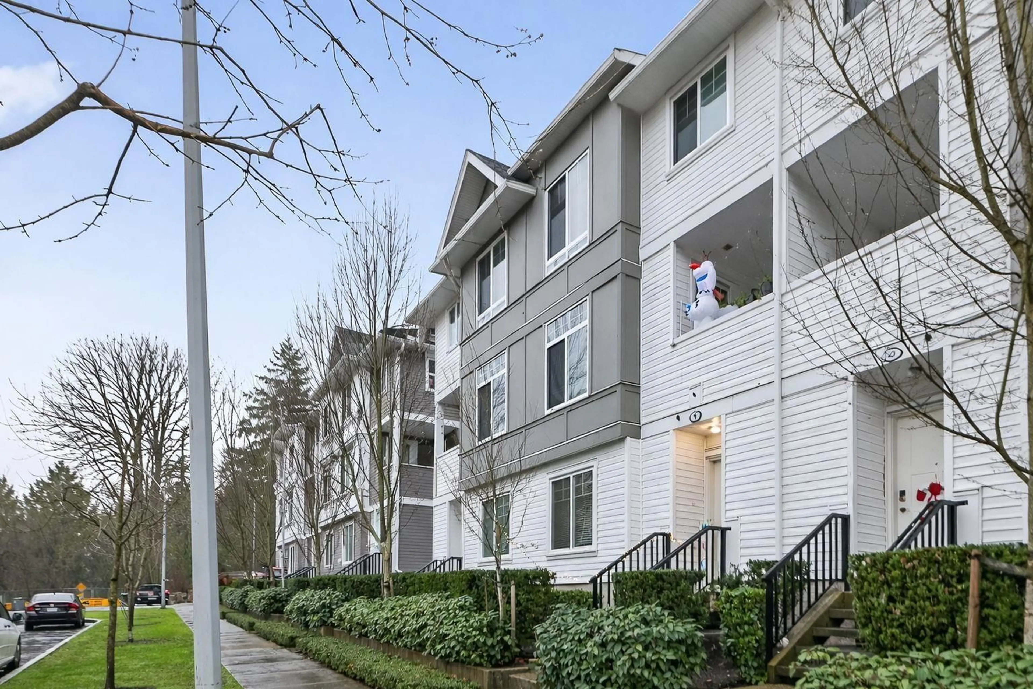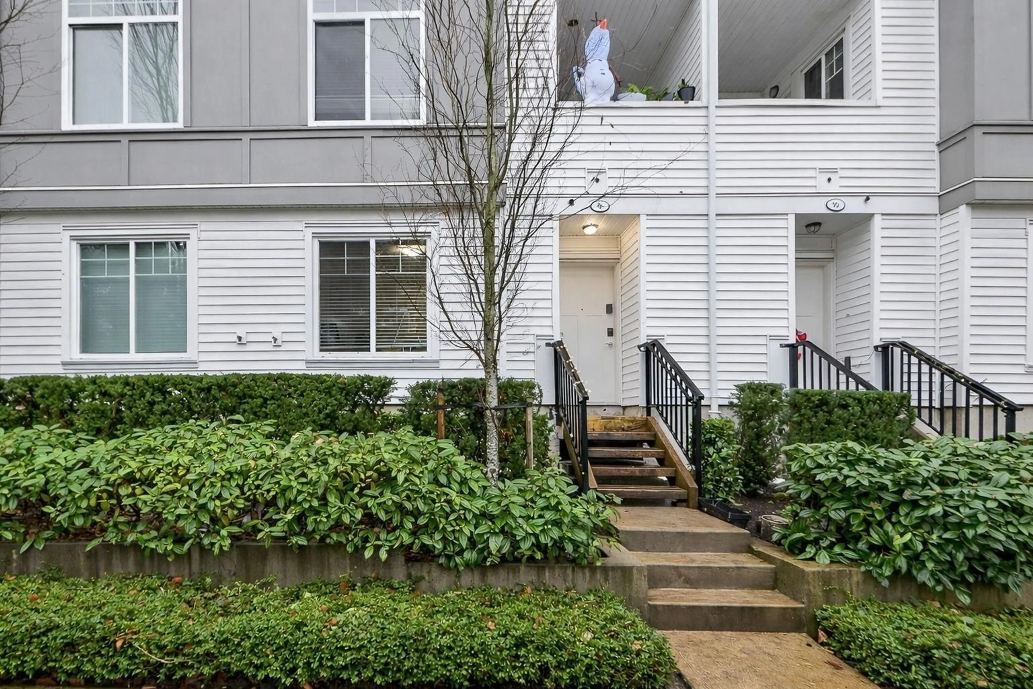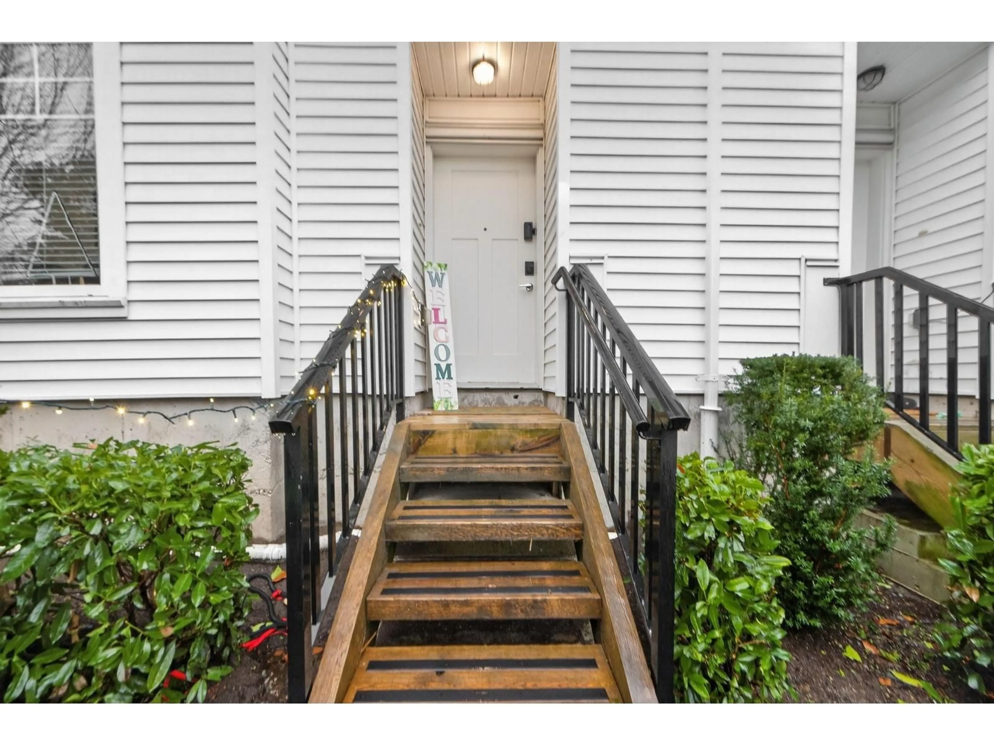9 - 11267 133 STREET, Surrey, British Columbia V3R0E3
Contact us about this property
Highlights
Estimated valueThis is the price Wahi expects this property to sell for.
The calculation is powered by our Instant Home Value Estimate, which uses current market and property price trends to estimate your home’s value with a 90% accuracy rate.Not available
Price/Sqft$558/sqft
Monthly cost
Open Calculator
Description
Spacious townhome offering 4 bedrooms + den and 4 bathrooms, complete with a double garage, exceptionally low strata fees, scenic views, and a mortgage helper. The ground-level bedroom with full bathroom is ideal for use as a studio rental. Prime location just 5 minutes to Surrey Central, Scott Road SkyTrain, SFU, and the future UBC campus. Quick access to Hwy 17, Hwy 1, Port Mann & Pattullo Bridges for easy commuting to New Westminster, Burnaby, Coquitlam, and Vancouver. Close to Khalsa School, James Ardiel, Kwantlen Secondary, transit, shopping, and everyday amenities. Features include EV charging, modern finishes, stainless steel appliances, quartz countertops, wide-plank laminate flooring, large windows, and bathrooms on every level. ***Open House Sat [Feb 21] 2-4pm. **** (id:39198)
Property Details
Interior
Features
Exterior
Parking
Garage spaces -
Garage type -
Total parking spaces 2
Condo Details
Amenities
Laundry - In Suite, Clubhouse
Inclusions
Property History
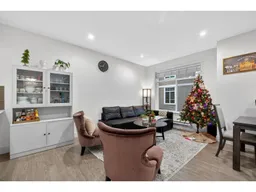 30
30