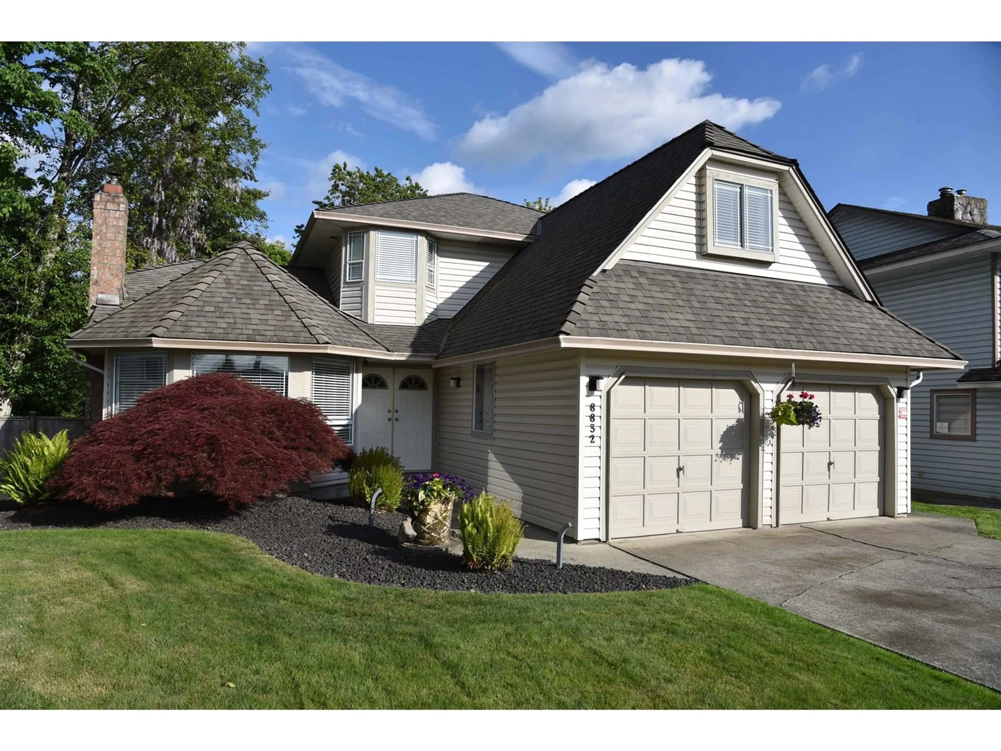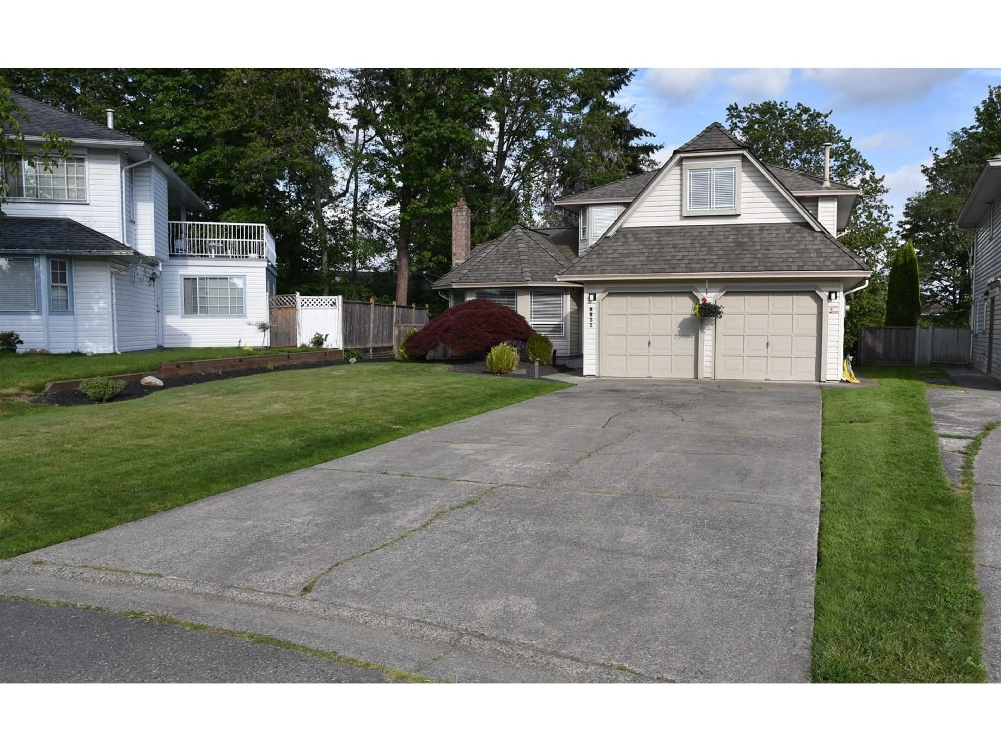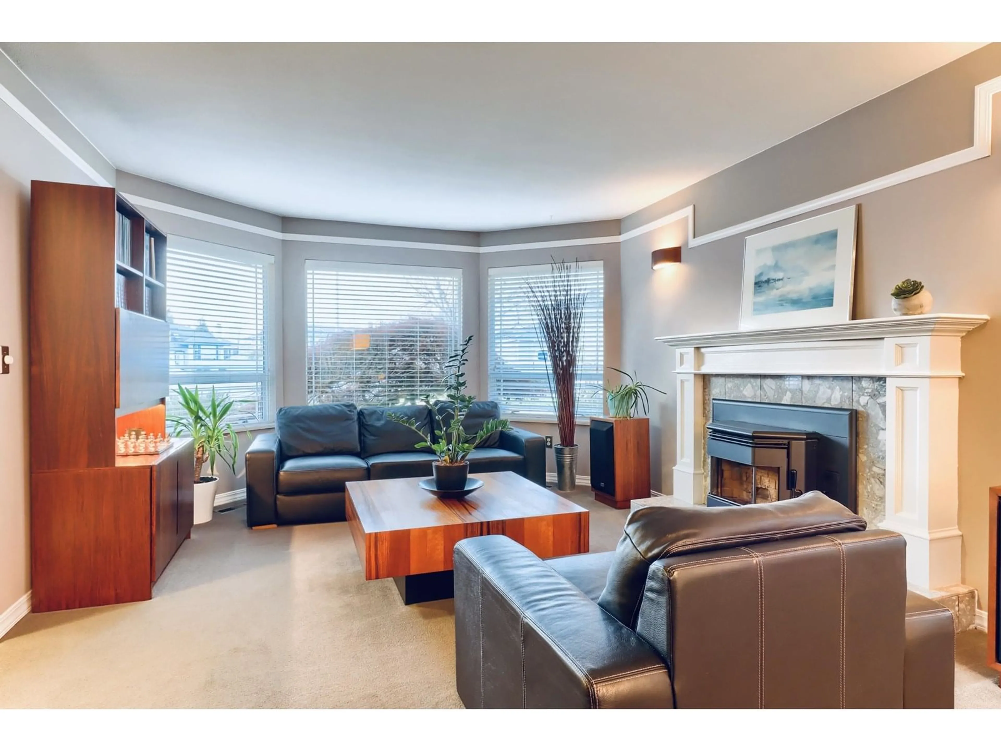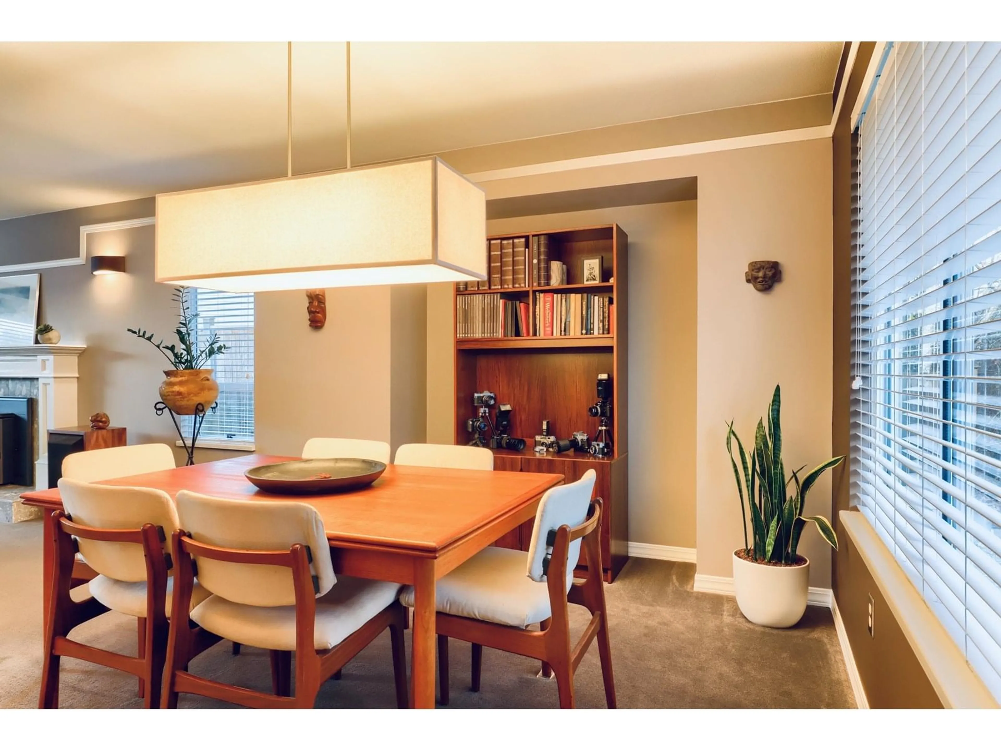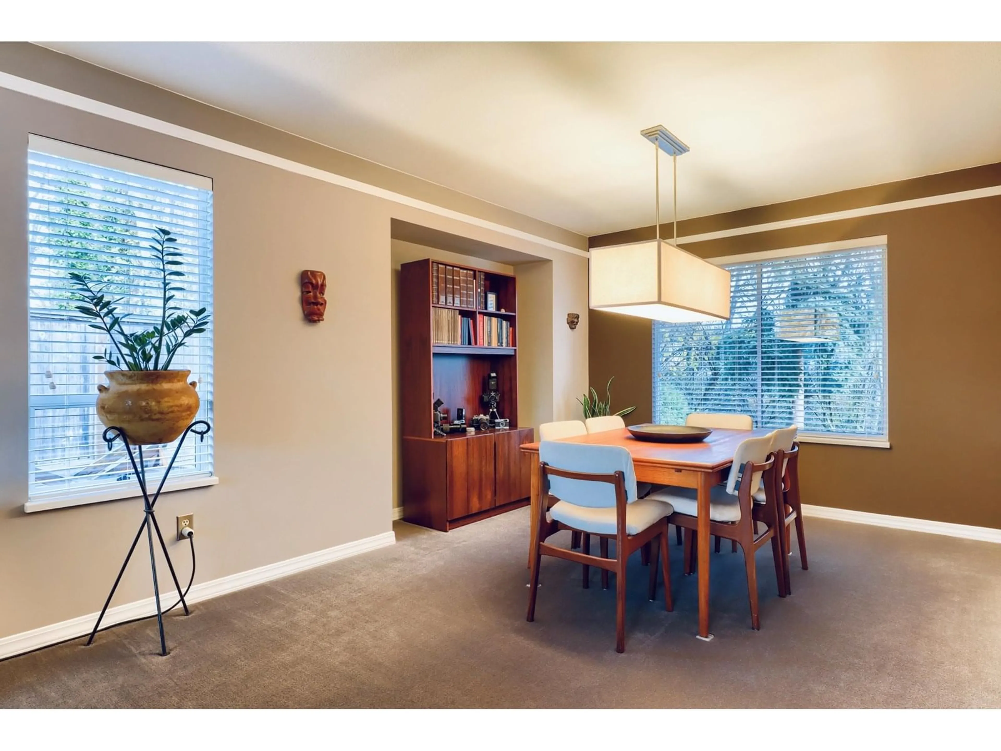8832 143 STREET, Surrey, British Columbia V3V7T2
Contact us about this property
Highlights
Estimated valueThis is the price Wahi expects this property to sell for.
The calculation is powered by our Instant Home Value Estimate, which uses current market and property price trends to estimate your home’s value with a 90% accuracy rate.Not available
Price/Sqft$589/sqft
Monthly cost
Open Calculator
Description
Executive Home in Green Timbers sitting on a large and private 10,471 sf lot. Located in a quiet cul de sac this home backs onto a beautiful greenbelt. The bright main floor has a spacious living rm w fireplace, dining room, an open concept family room w 2nd GAS fireplace, sunny oak kitchen overlooking your gorgeous fenced yard and private oasis. An office, bathroom and laundry complete the main floor. Upstairs: MSTR Bedrm w private ensuite incl a jacuzzi tub. 3 more generous bedrooms and a 3rd bathroom. Double wide garage & extra long double wide driveway perfect for your RV, boat and cars. Heated crawl space, central GAS forced air heating, huge private sundeck are a bonus! Close to schools, transit and parks. Bring your family and stay awhile! (id:39198)
Property Details
Interior
Features
Exterior
Parking
Garage spaces -
Garage type -
Total parking spaces 6
Property History
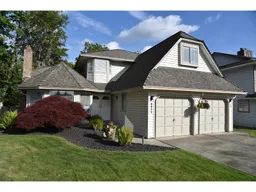 27
27
