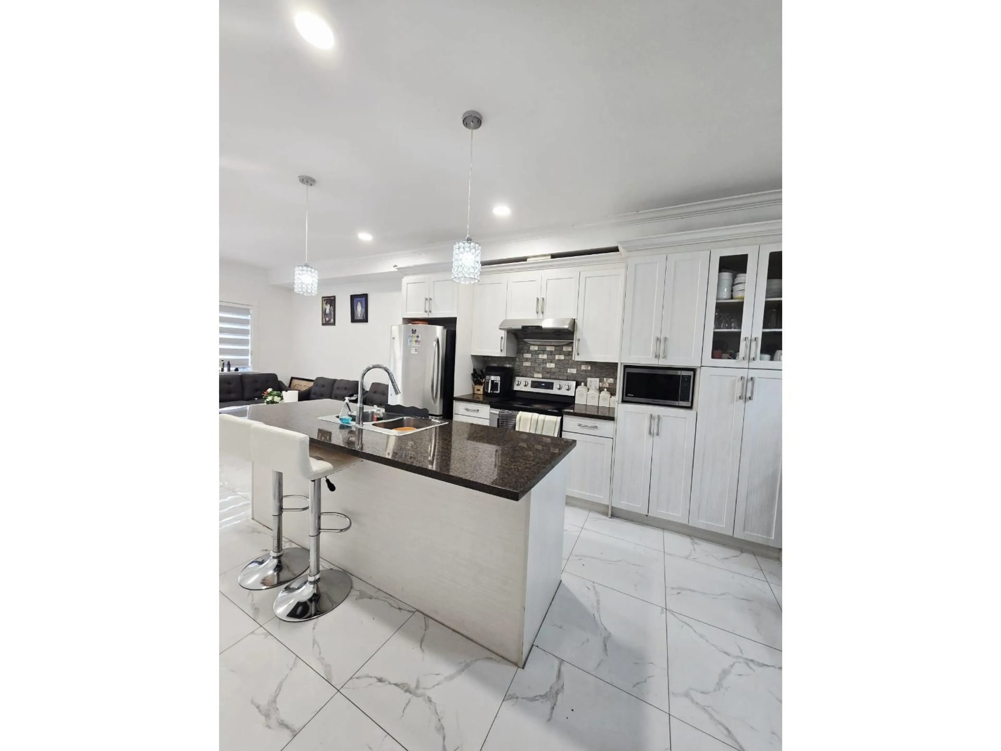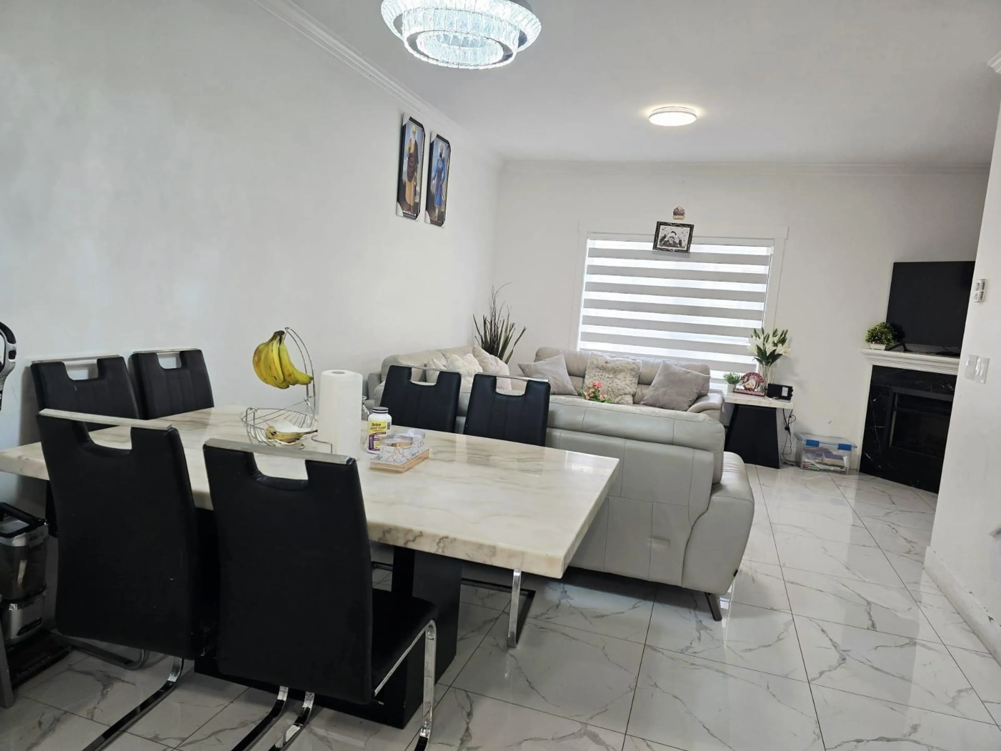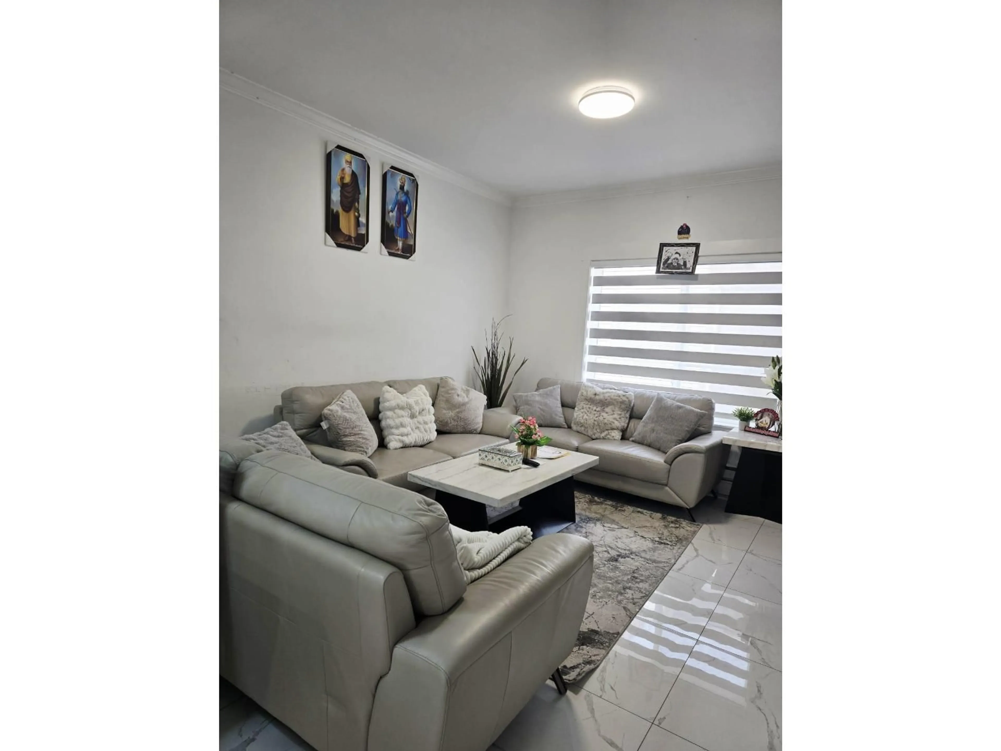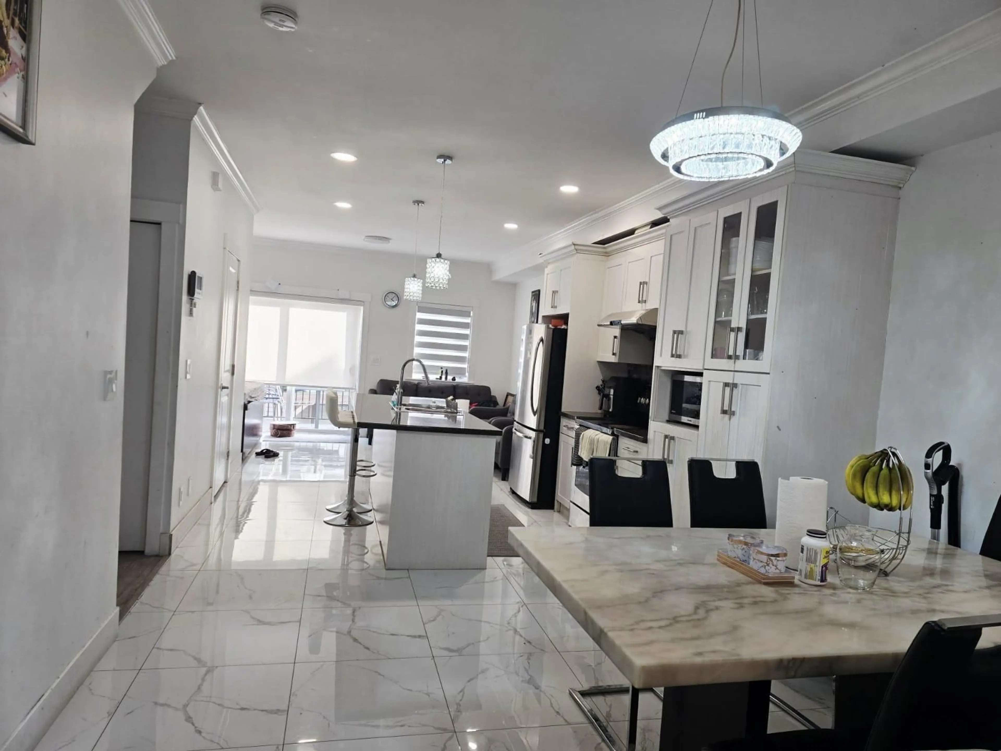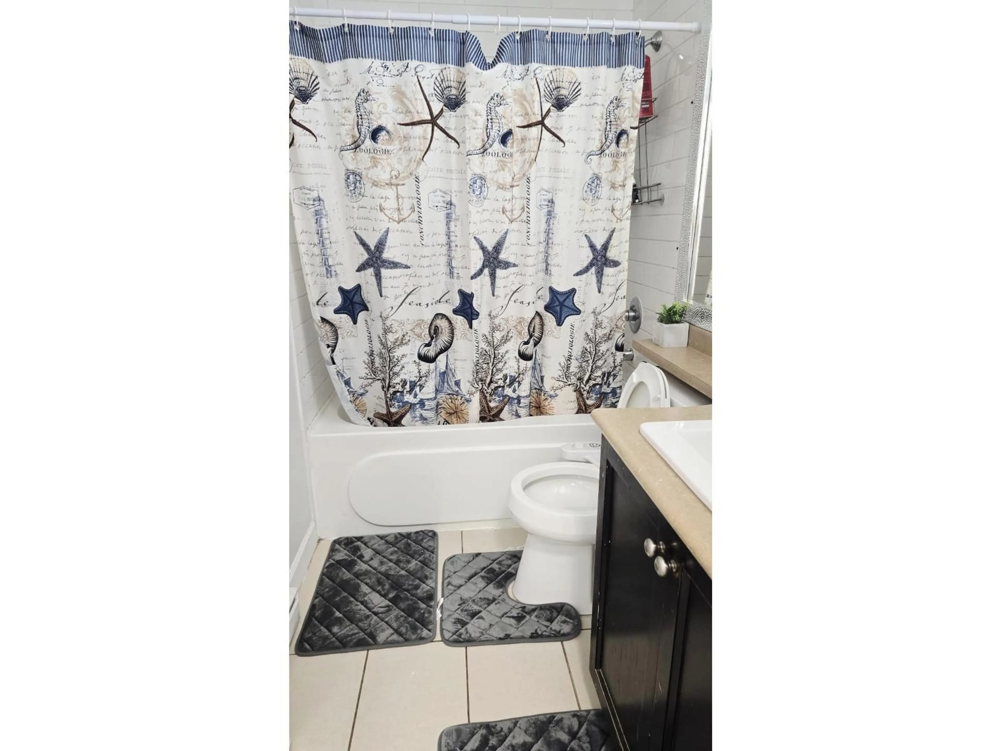73 - 9405 121 STREET, Surrey, British Columbia V3V0A9
Contact us about this property
Highlights
Estimated valueThis is the price Wahi expects this property to sell for.
The calculation is powered by our Instant Home Value Estimate, which uses current market and property price trends to estimate your home’s value with a 90% accuracy rate.Not available
Price/Sqft$573/sqft
Monthly cost
Open Calculator
Description
Beautiful 3-bedroom, 2.5-bath townhome featuring a large gourmet kitchen with tile flooring, wood cabinetry, and stainless steel appliances. The main floor includes a convenient powder room, while the spacious master bedroom offers plenty of natural light. Tile flooring in all bathrooms and oversized windows throughout fill the home with brightness. Centrally located in Queen Mary Park, within walking distance to schools, parks, shopping, and transit, with easy access to Vancouver and Richmond. (id:39198)
Property Details
Interior
Features
Exterior
Parking
Garage spaces -
Garage type -
Total parking spaces 2
Condo Details
Amenities
Clubhouse
Inclusions
Property History
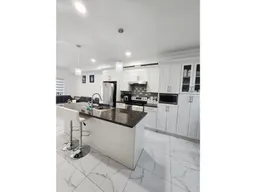 7
7
