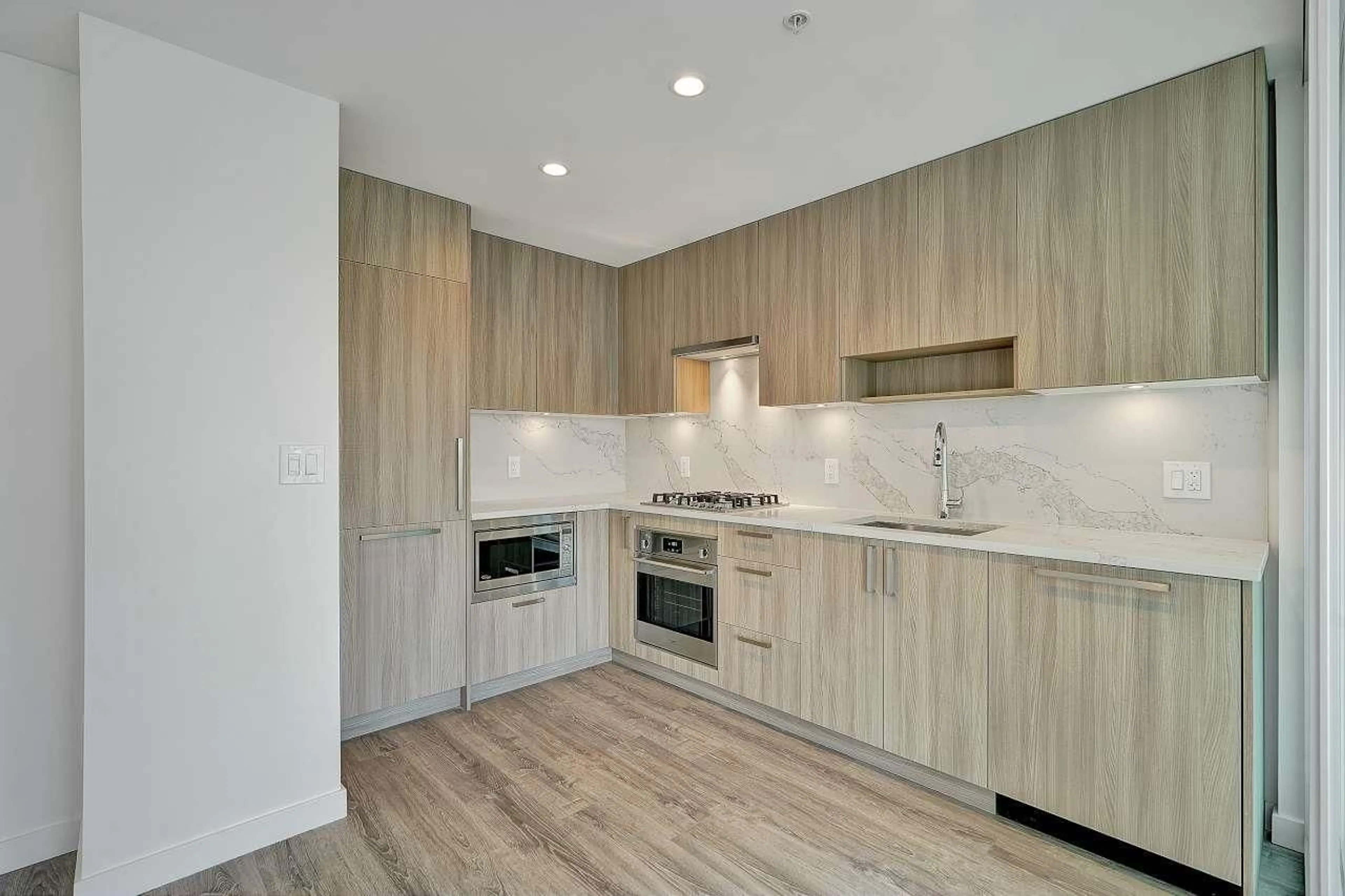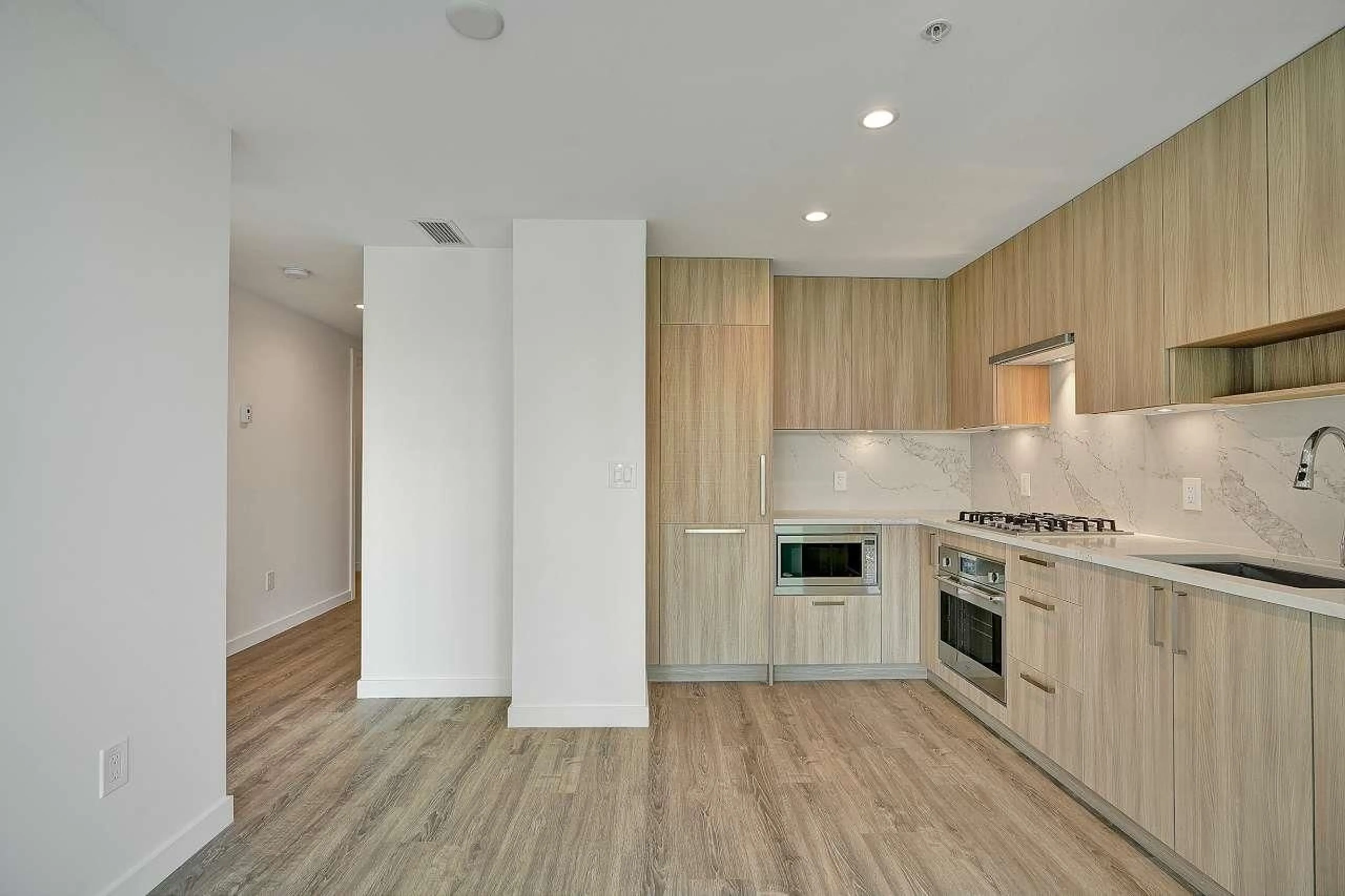508 - 13350 CENTRAL AVENUE, Surrey, British Columbia V3T0S1
Contact us about this property
Highlights
Estimated valueThis is the price Wahi expects this property to sell for.
The calculation is powered by our Instant Home Value Estimate, which uses current market and property price trends to estimate your home’s value with a 90% accuracy rate.Not available
Price/Sqft$905/sqft
Monthly cost
Open Calculator
Description
ONE CENTRAL - Built June 2023 | Surrey Downtown Modern 44-storey tower offering stunning 360° views in the heart of Surrey City Centre, steps to Simon Fraser University, Surrey City Hall, Surrey City Centre Library, and 3 Civic Plaza. Bright east-facing 2 bed, 1 bath home with sunrise views. Features gas stove, built-in oven & microwave, and flexible living space. Includes 1 parking, 1 bike stall & 1 storage locker. Resort-style amenities: gym, yoga studio, business centre, rooftop BBQ areas, rooftop dog park, clubhouse, pool table. 2-5-10 warranty in place. Easy to show, call for more info. (id:39198)
Property Details
Interior
Features
Exterior
Parking
Garage spaces -
Garage type -
Total parking spaces 1
Condo Details
Amenities
Storage - Locker, Exercise Centre, Laundry - In Suite, Clubhouse, Security/Concierge
Inclusions
Property History
 31
31





