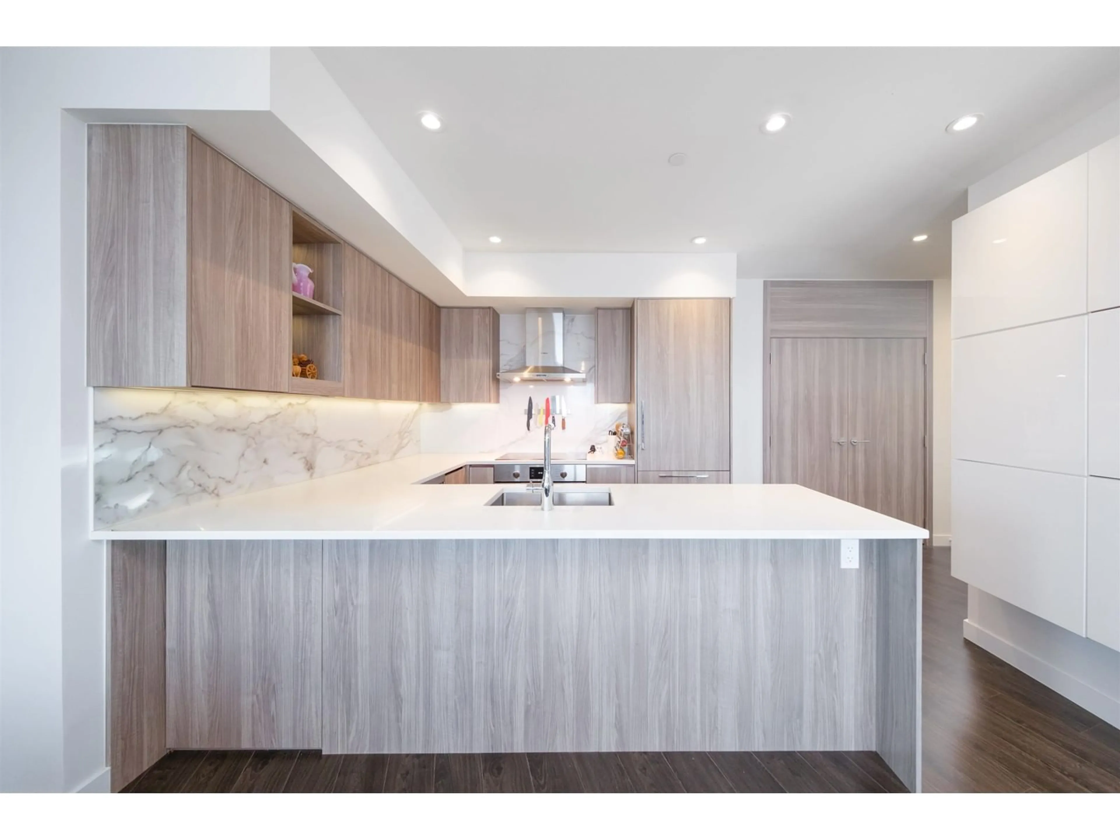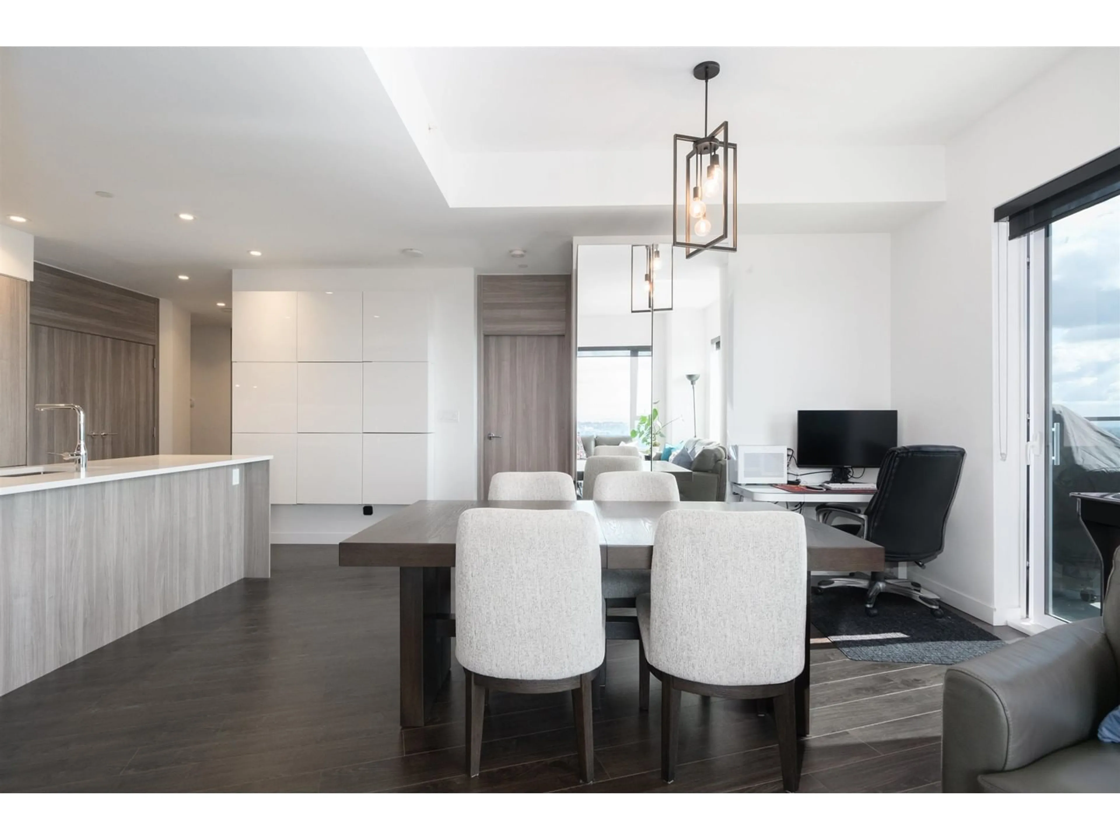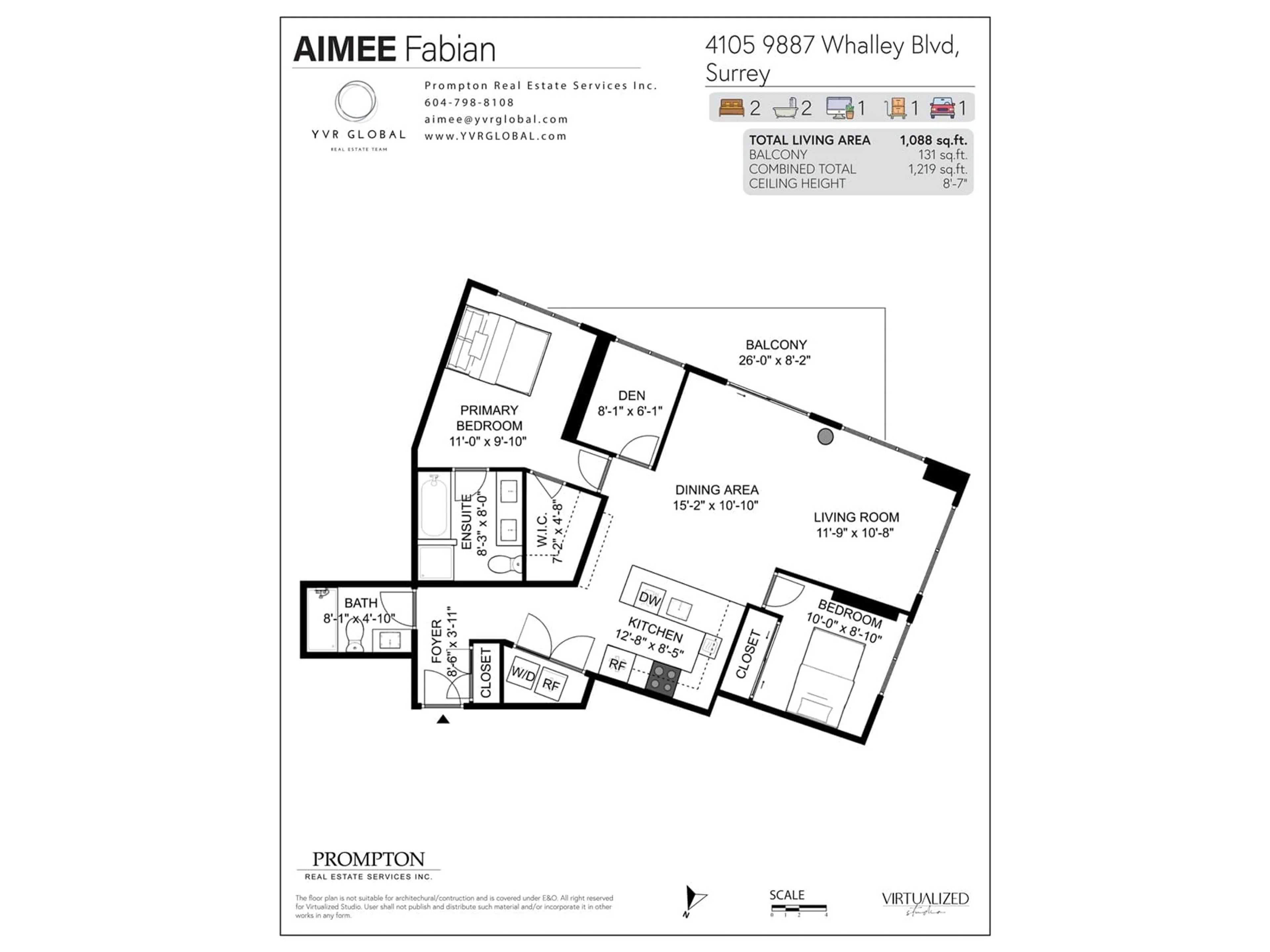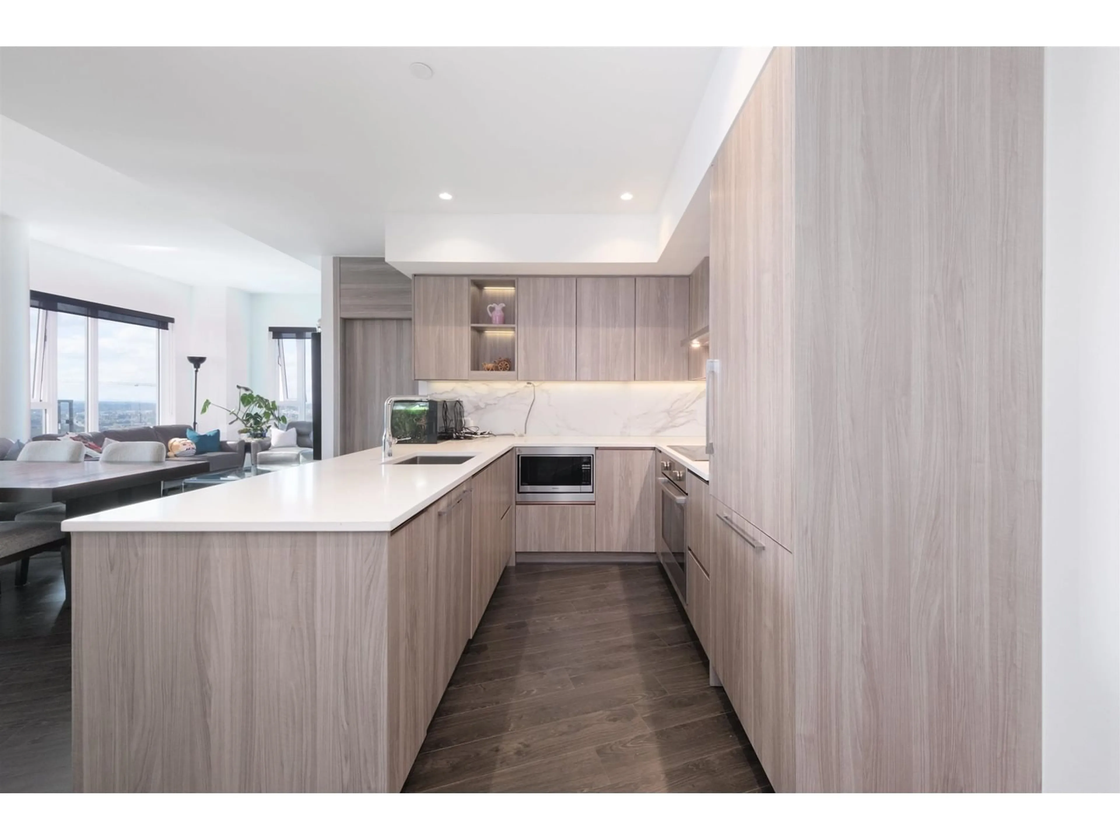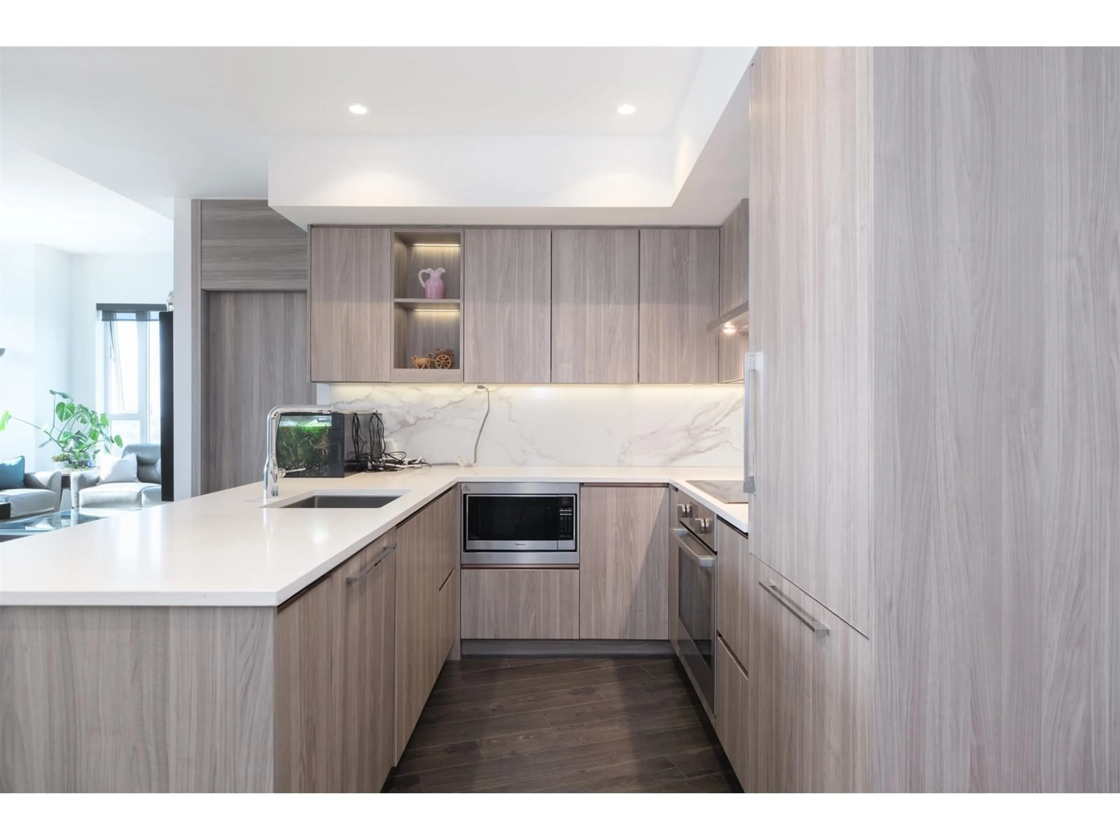4105 - 9887 WHALLEY BOULEVARD, Surrey, British Columbia V3T0P4
Contact us about this property
Highlights
Estimated valueThis is the price Wahi expects this property to sell for.
The calculation is powered by our Instant Home Value Estimate, which uses current market and property price trends to estimate your home’s value with a 90% accuracy rate.Not available
Price/Sqft$672/sqft
Monthly cost
Open Calculator
Description
Welcome to Penthouse 4105 at Park Blvd by Concord Pacific-a refined 2-bedroom plus spacious den home with breathtaking panoramic views from nearly every room. The den features a large window with excellent natural light, and the private patio extends the living space-perfect for relaxing or entertaining above the city. High-end finishes include air conditioning, quartz countertops, marble tile backsplash, Kohler fixtures, and upgraded appliances. Enjoy resort-style amenities including an indoor pool, steam room, sauna, fitness centre, badminton court, sports lounge, business centre, and concierge. Includes two oversized parking stalls with EV charging capability and four storage lockers-exceptionally rare. Steps to SkyTrain, parks, dining, SFU, UBC,and Central City. A Rare home in the sky! (id:39198)
Property Details
Interior
Features
Exterior
Features
Parking
Garage spaces -
Garage type -
Total parking spaces 2
Condo Details
Amenities
Storage - Locker, Exercise Centre, Recreation Centre, Laundry - In Suite, Sauna, Whirlpool
Inclusions
Property History
 40
40
