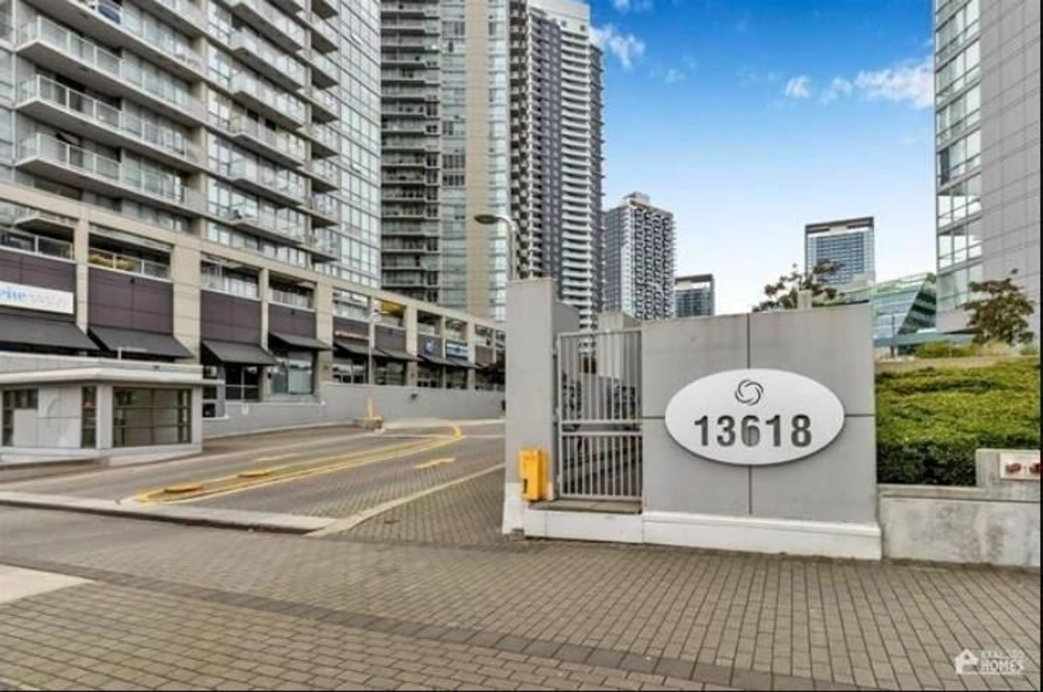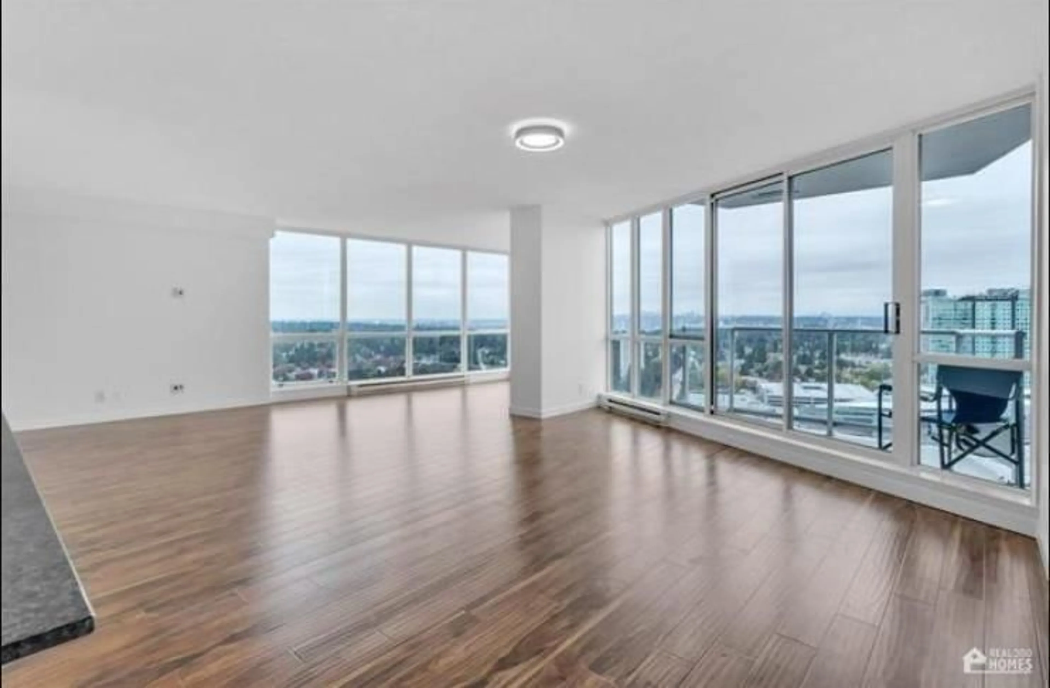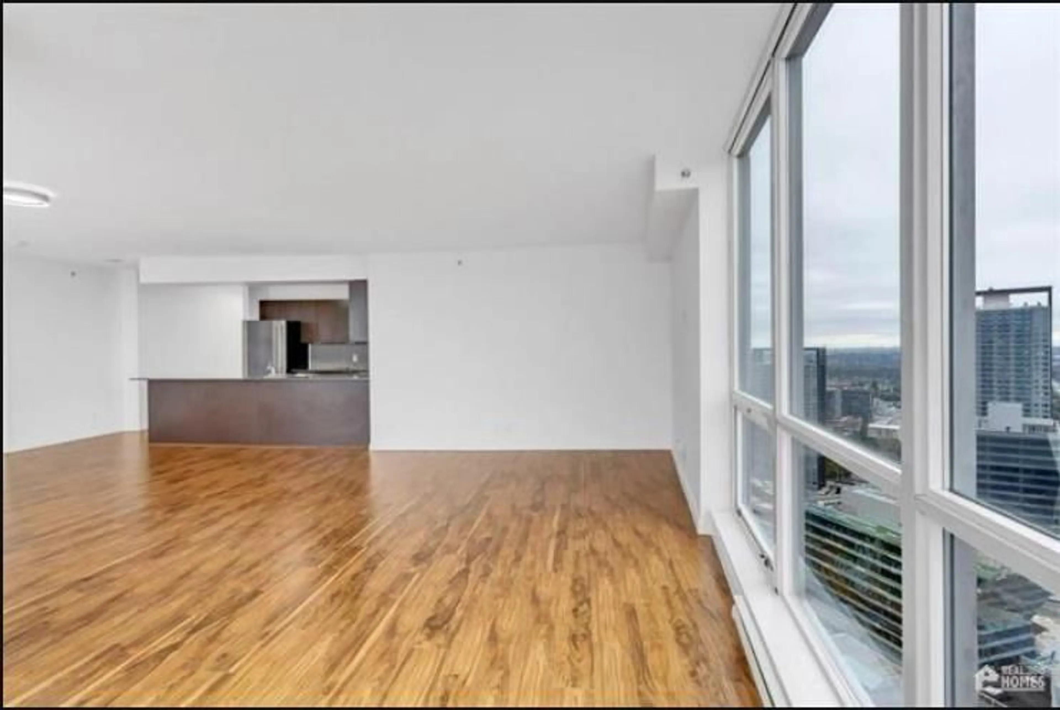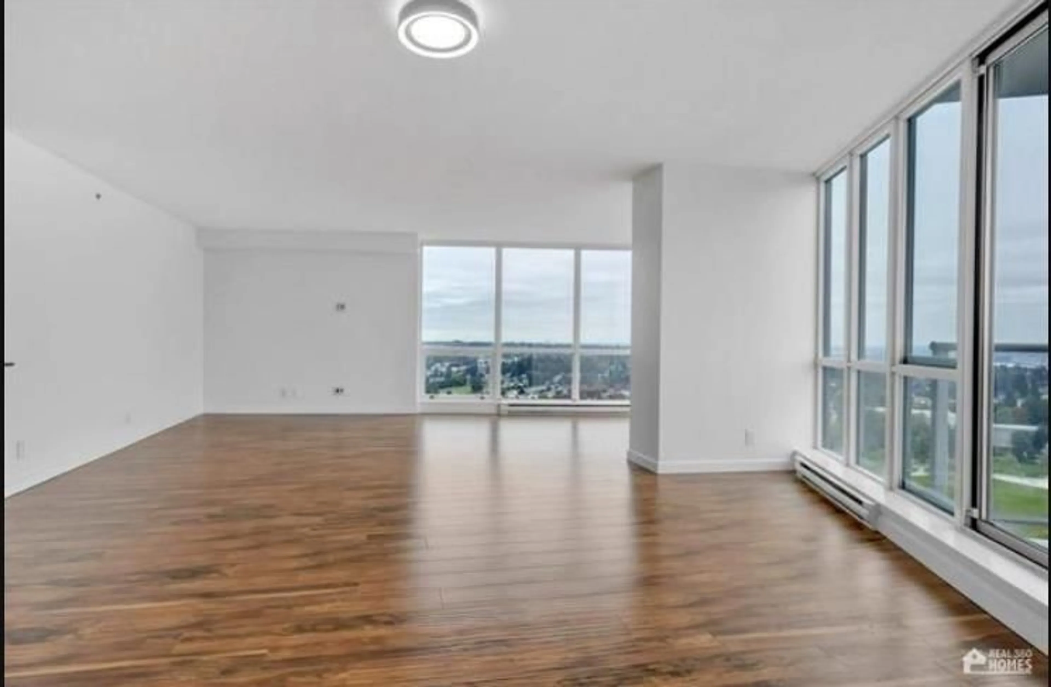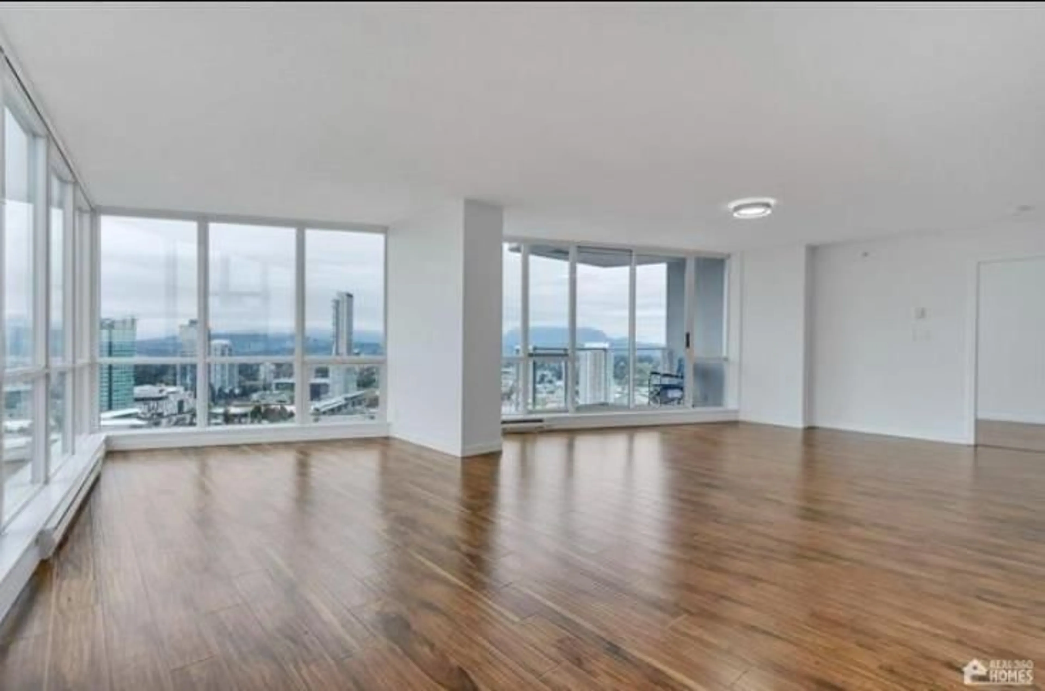3501 - 13618 100 AVENUE, Surrey, British Columbia V3T0A8
Contact us about this property
Highlights
Estimated valueThis is the price Wahi expects this property to sell for.
The calculation is powered by our Instant Home Value Estimate, which uses current market and property price trends to estimate your home’s value with a 90% accuracy rate.Not available
Price/Sqft$512/sqft
Monthly cost
Open Calculator
Description
Rare Find: 2 Bed + 2 Bath + 2 Parking on 35th Floor sub penthouse. Unparalleled Luxury: The Largest Sub-Penthouse in the Building! Immerse yourself with 1227 sq feet in the Infinity Tower. Breathtaking view 270-degree view the ocean and mountains in the "Yaletown of the Valley". 2 full bathrooms, and 2 outdoor decks, makes gazing your new hobby. Concord built provides unparalleled comfort with central air and a subtle window tint, tons of storage. 24 hour concierge, unrivalled work-out center, or relax in the Skylounge located just one floor below. Enjoy Holland Park, Fraser River, and Northern mountains. Just a short walk to King George Skytrain, Central City Mall, SFU Surrey Campus, new UBC campus under construction, shopping, and eateries. (id:39198)
Property Details
Interior
Features
Exterior
Parking
Garage spaces -
Garage type -
Total parking spaces 2
Condo Details
Amenities
Clubhouse
Inclusions
Property History
 12
12
