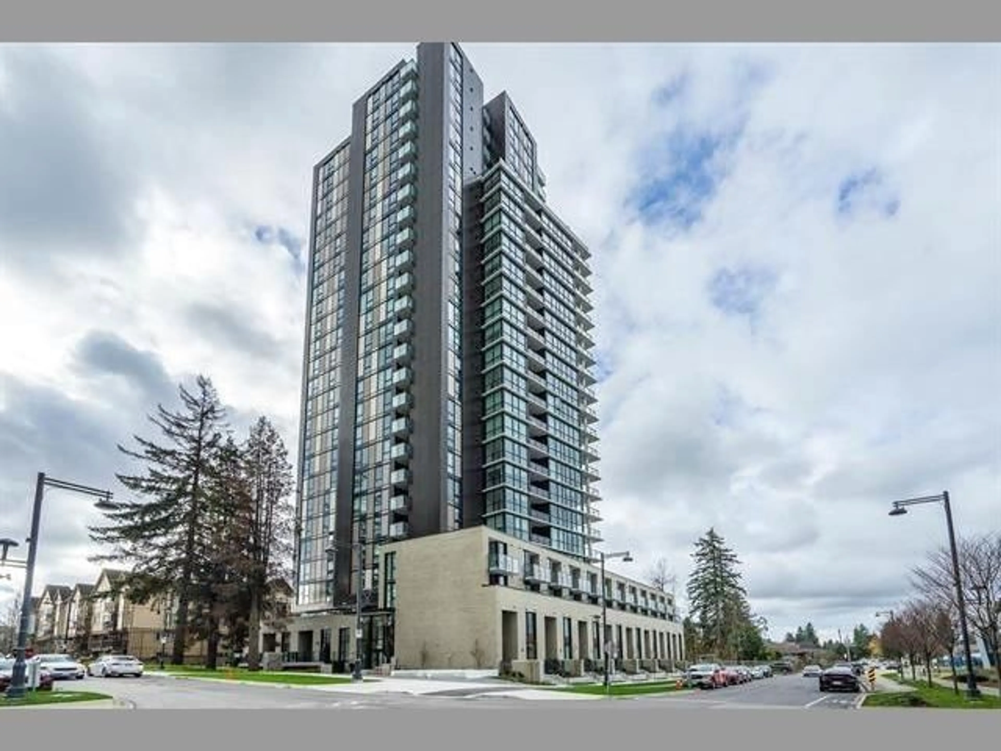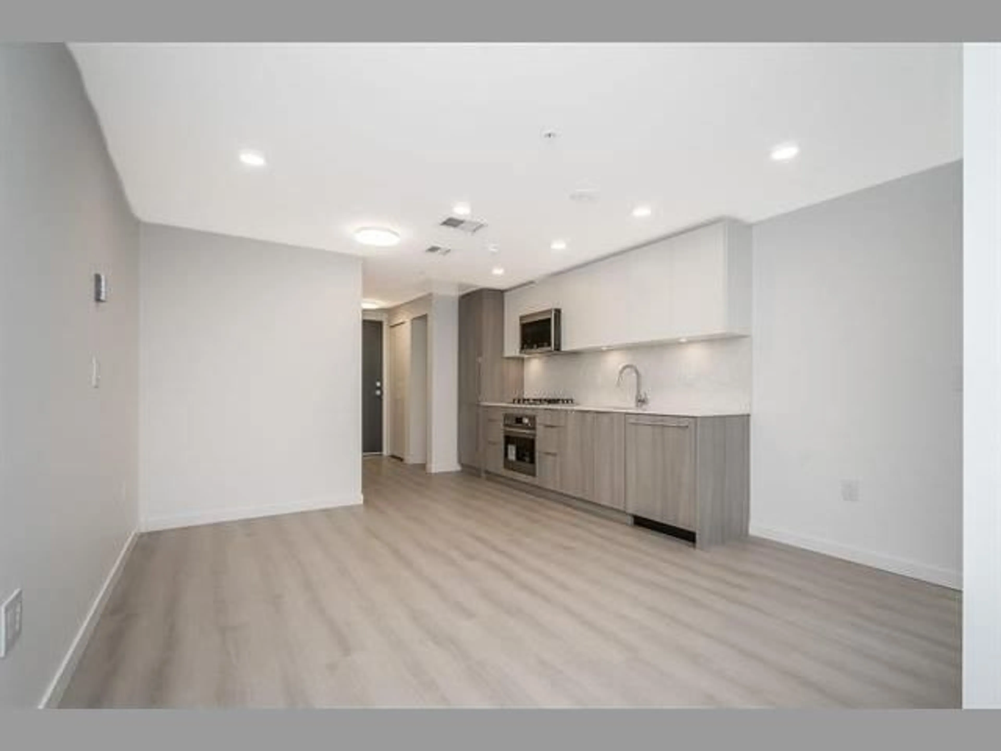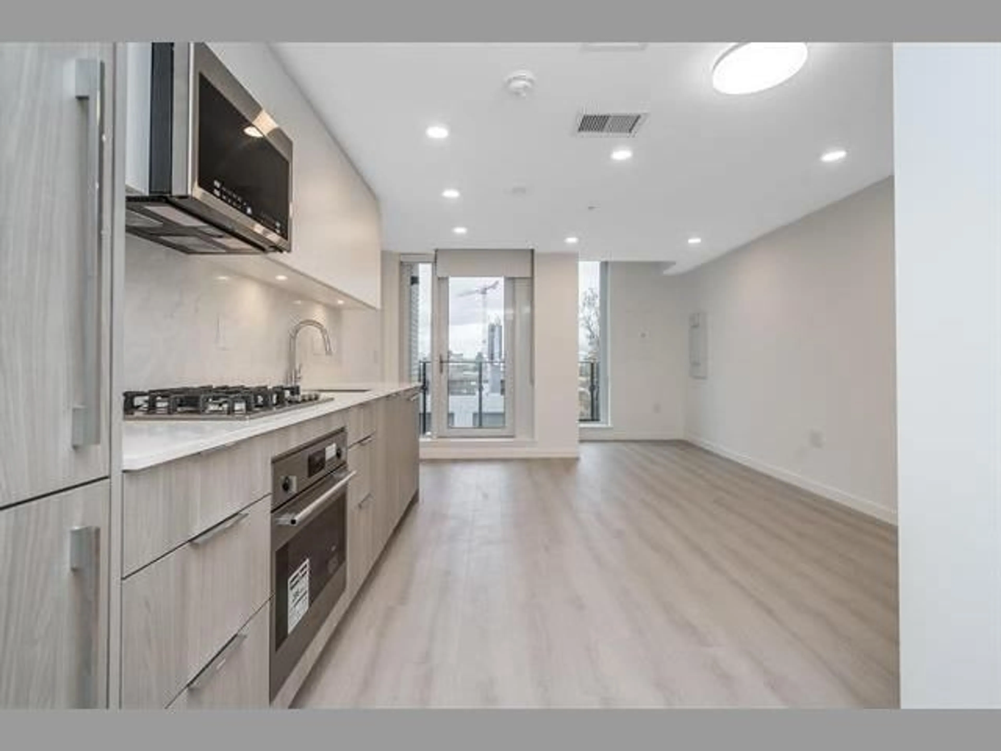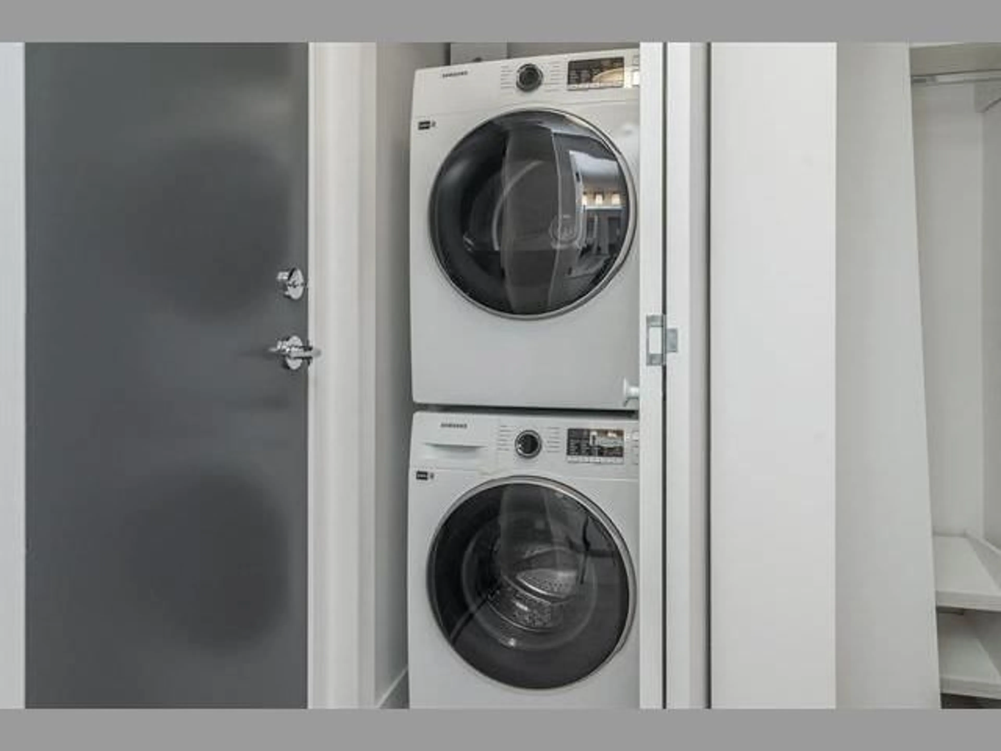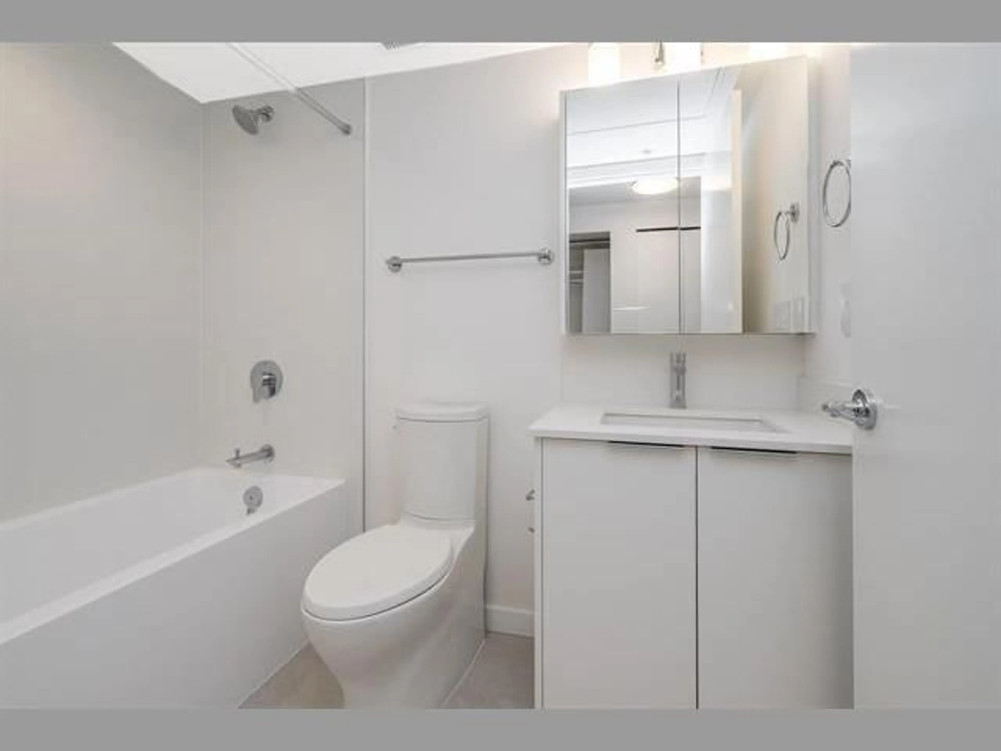308 - 10333 133 STREET, Surrey, British Columbia V3T0V1
Contact us about this property
Highlights
Estimated valueThis is the price Wahi expects this property to sell for.
The calculation is powered by our Instant Home Value Estimate, which uses current market and property price trends to estimate your home’s value with a 90% accuracy rate.Not available
Price/Sqft$1,358/sqft
Monthly cost
Open Calculator
Description
This meticulously designed studio offers an open-concept floor plan with soaring ceilings, sleek two-toned cabinetry, and high-end Italian Fulgor-Milano appliances, including a gas cooktop. The spa-like bathrooms elevate the overall luxury experience. Perfectly situated in the highly sought-after West Village, this residence is just a 5-minute walk to Surrey Central SkyTrain Station and nearby parks. Residents can enjoy a range of premium amenities, including a sophisticated lounge with a fully equipped kitchen, BBQ and outdoor pits, a games room, a children's play area, a private co-working space, an infrared sauna, a well-equipped gym, a yoga studio, and a dedicated spin room. Schedule your private showing today. OPEN HOUSE SAT & SUN FROM 2-4PM (id:39198)
Property Details
Interior
Features
Condo Details
Amenities
Exercise Centre, Laundry - In Suite, Sauna, Air Conditioning, Clubhouse, Security/Concierge
Inclusions
Property History
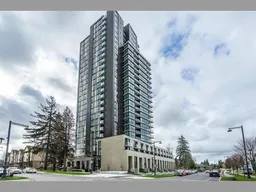 9
9
