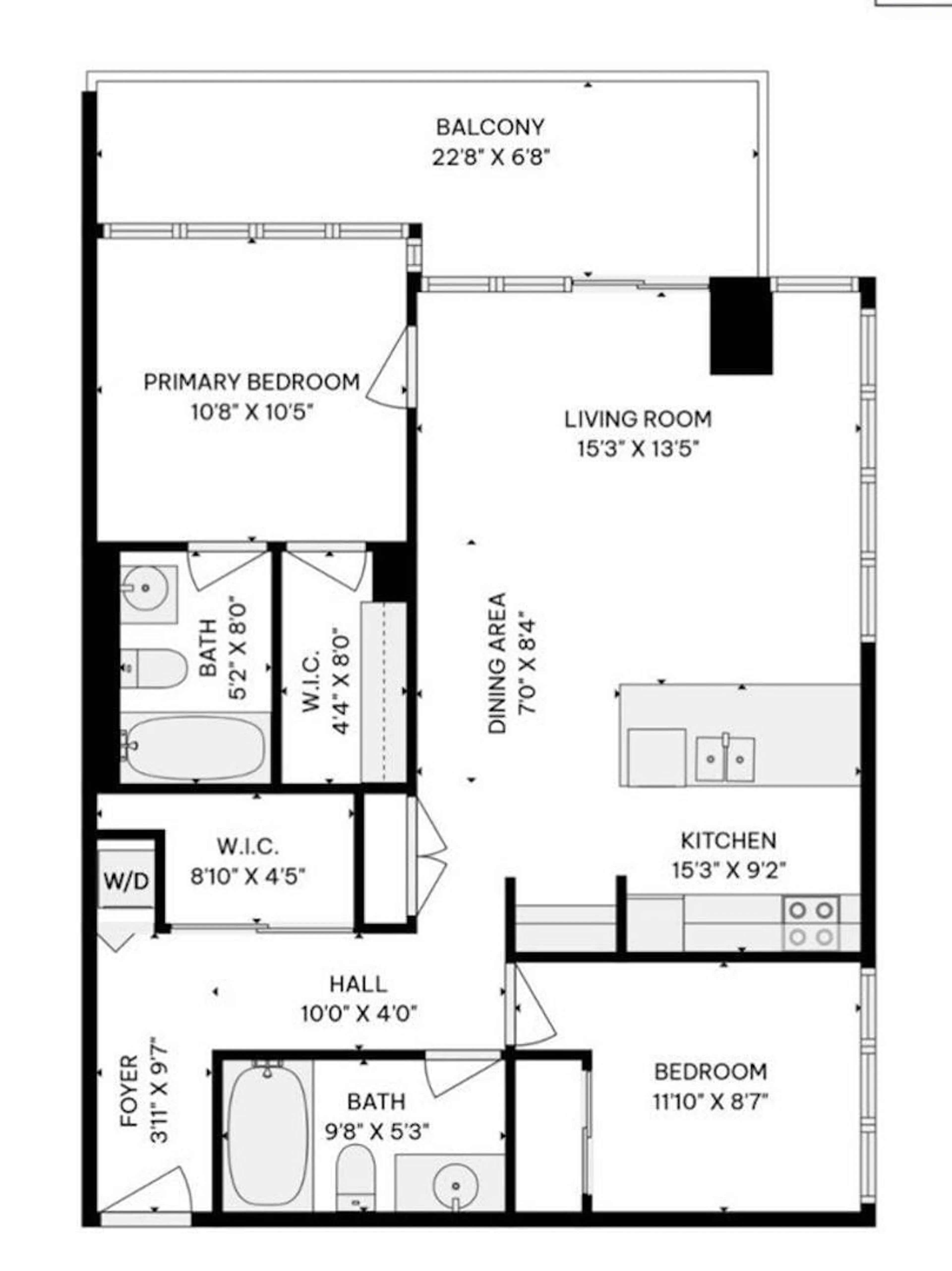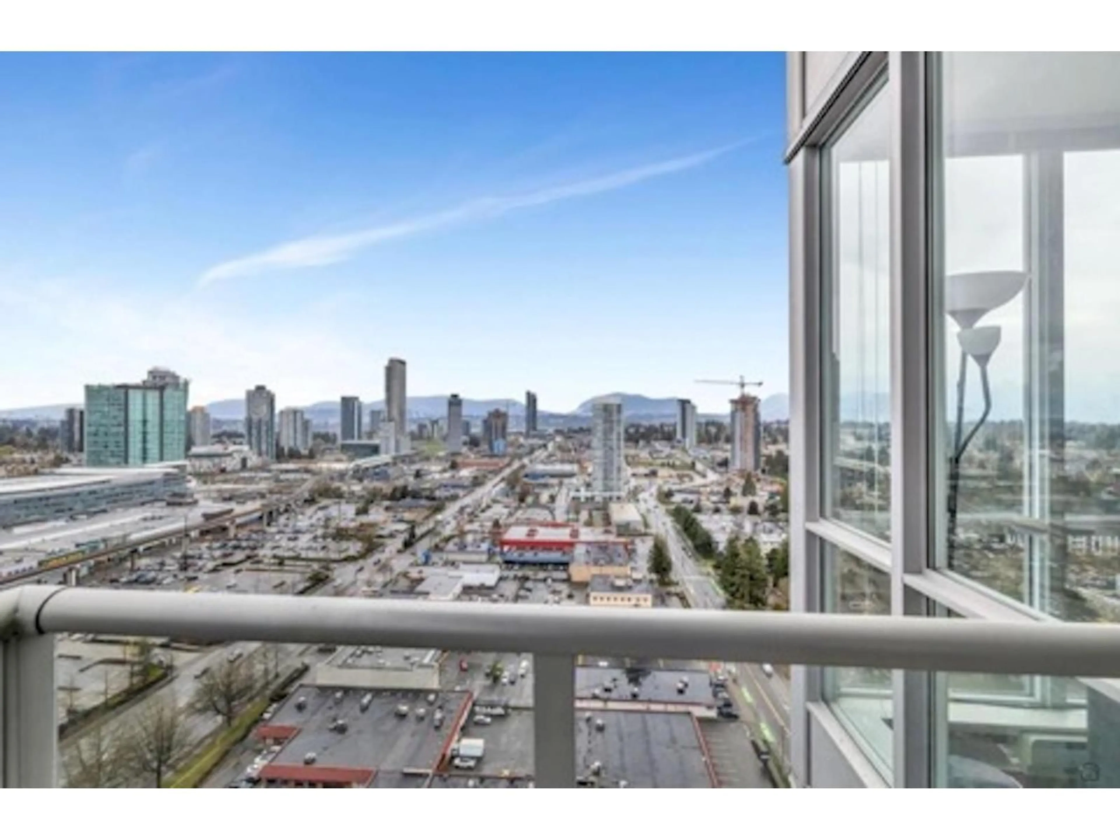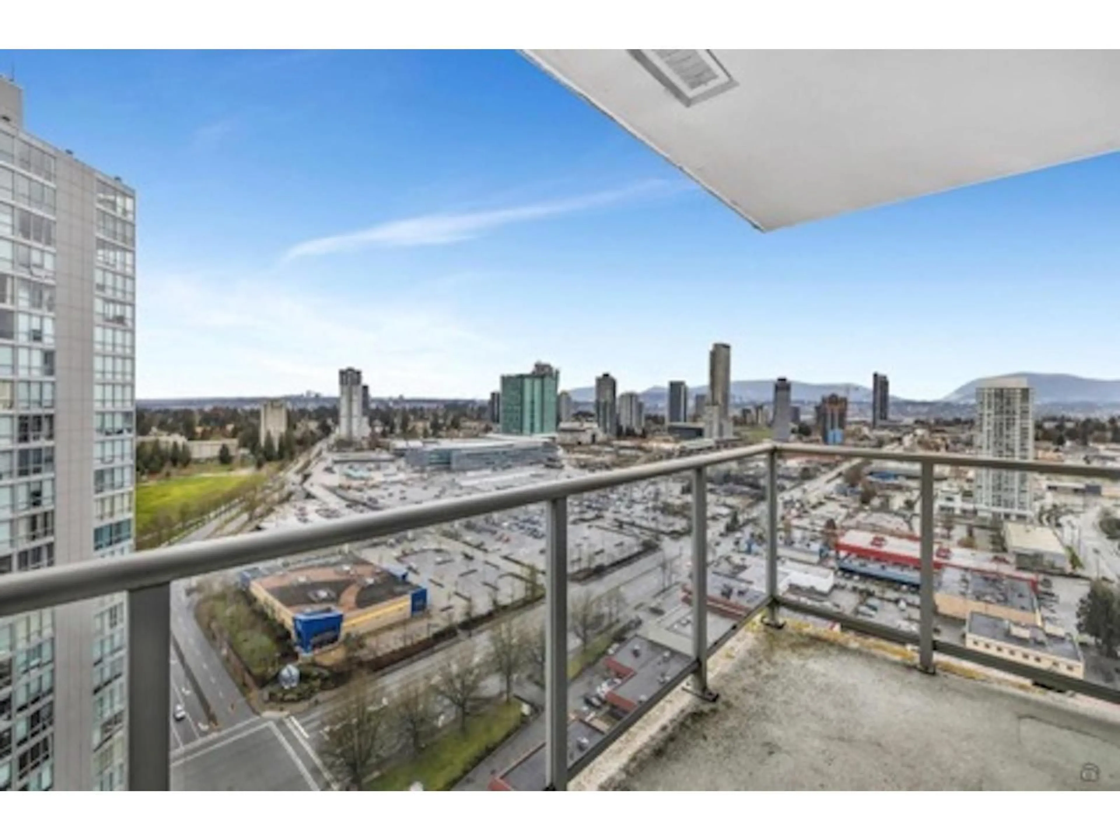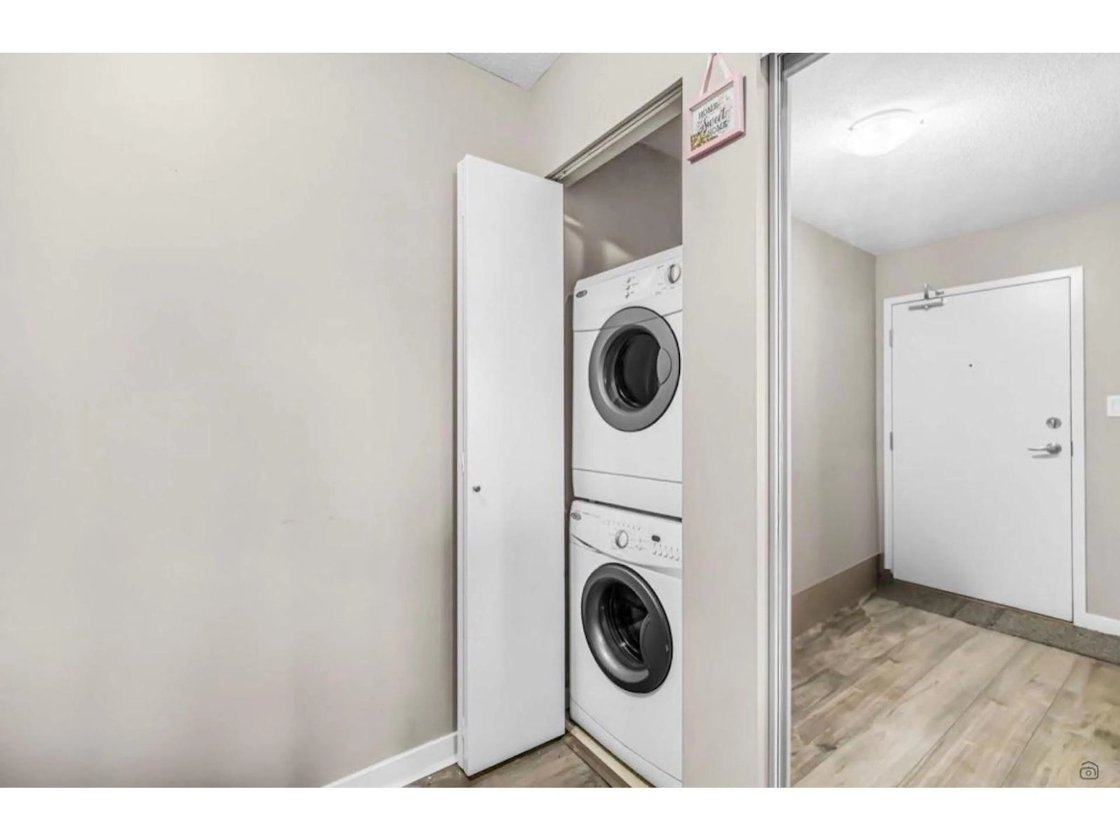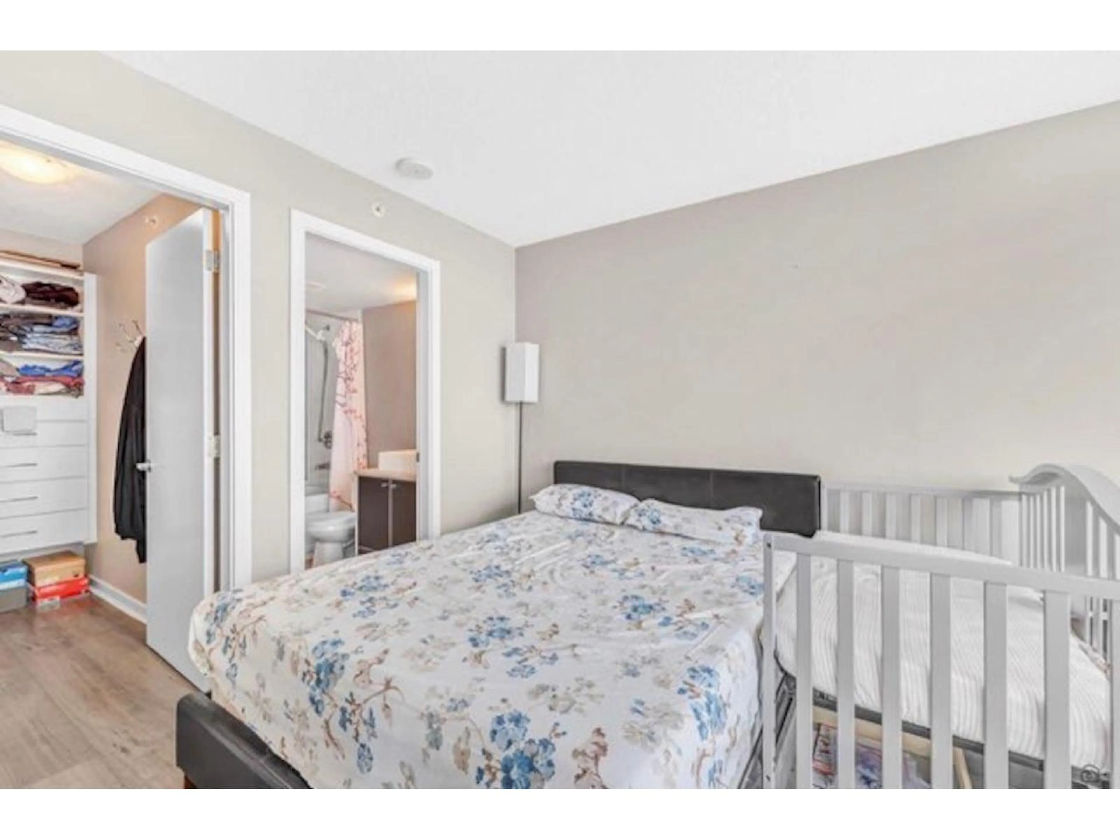2904 - 13688 100 AVENUE, Surrey, British Columbia V3T0G5
Contact us about this property
Highlights
Estimated valueThis is the price Wahi expects this property to sell for.
The calculation is powered by our Instant Home Value Estimate, which uses current market and property price trends to estimate your home’s value with a 90% accuracy rate.Not available
Price/Sqft$798/sqft
Monthly cost
Open Calculator
Description
Welcome to Park Place One! This stunning 2-bedroom, 2-bathroom corner unit offers over 900 sqft of open-concept living space with breathtaking city and mountain views from the 29th floor. Floor-to-ceiling windows flood the home with natural light, showcasing the sweeping vistas and enhancing the modern, spacious feel. Enjoy a well-designed layout featuring a built-in pantry, walk-in closet, laminate flooring, and porcelain title throughout. The entertainment-friendly eating bar is perfect for hosting family and friends. This move-in-ready home is ideal for first-time buyers or investors looking for a hassle-free opportunity. Located in a solid concrete high-rise, the building is steps away from King George SkyTrain Station, SFU Campus, Holland Park, T&T supermarket. Book your Viewing today (id:39198)
Property Details
Interior
Features
Exterior
Parking
Garage spaces -
Garage type -
Total parking spaces 1
Condo Details
Amenities
Exercise Centre, Recreation Centre, Laundry - In Suite, Clubhouse, Security/Concierge
Inclusions
Property History
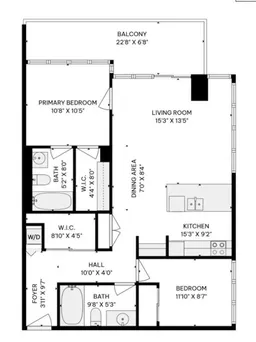 10
10
