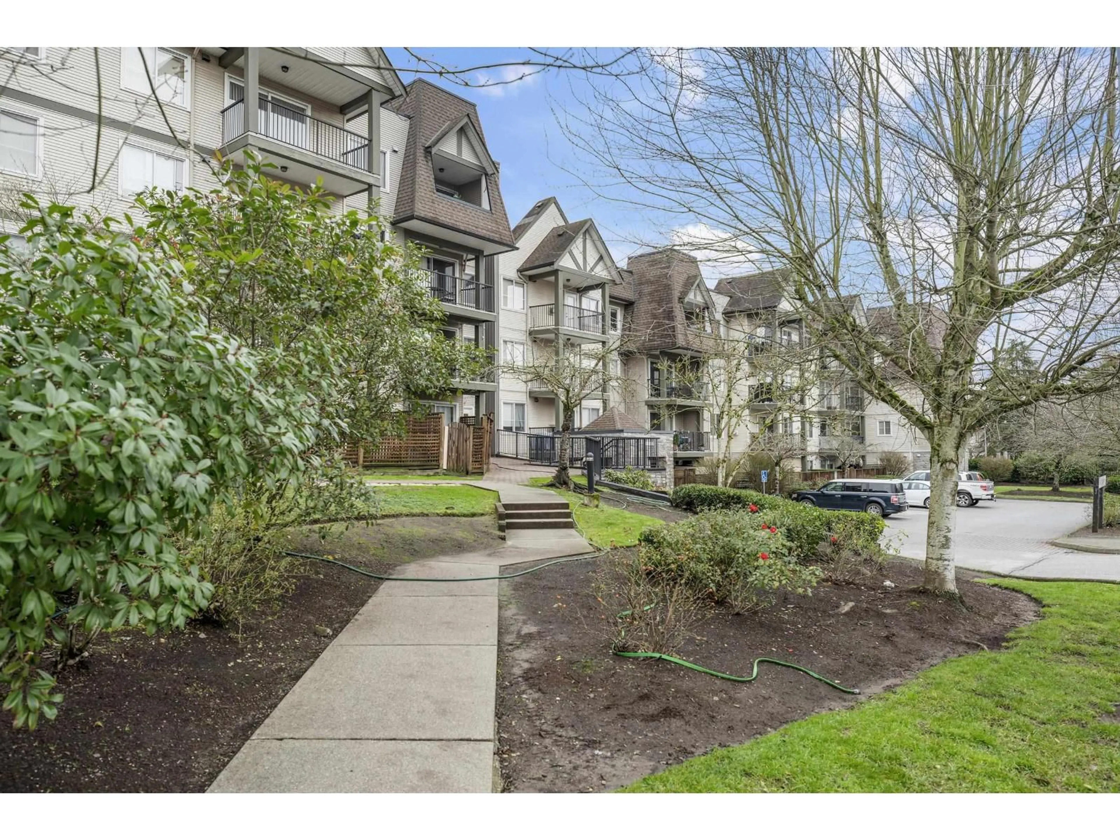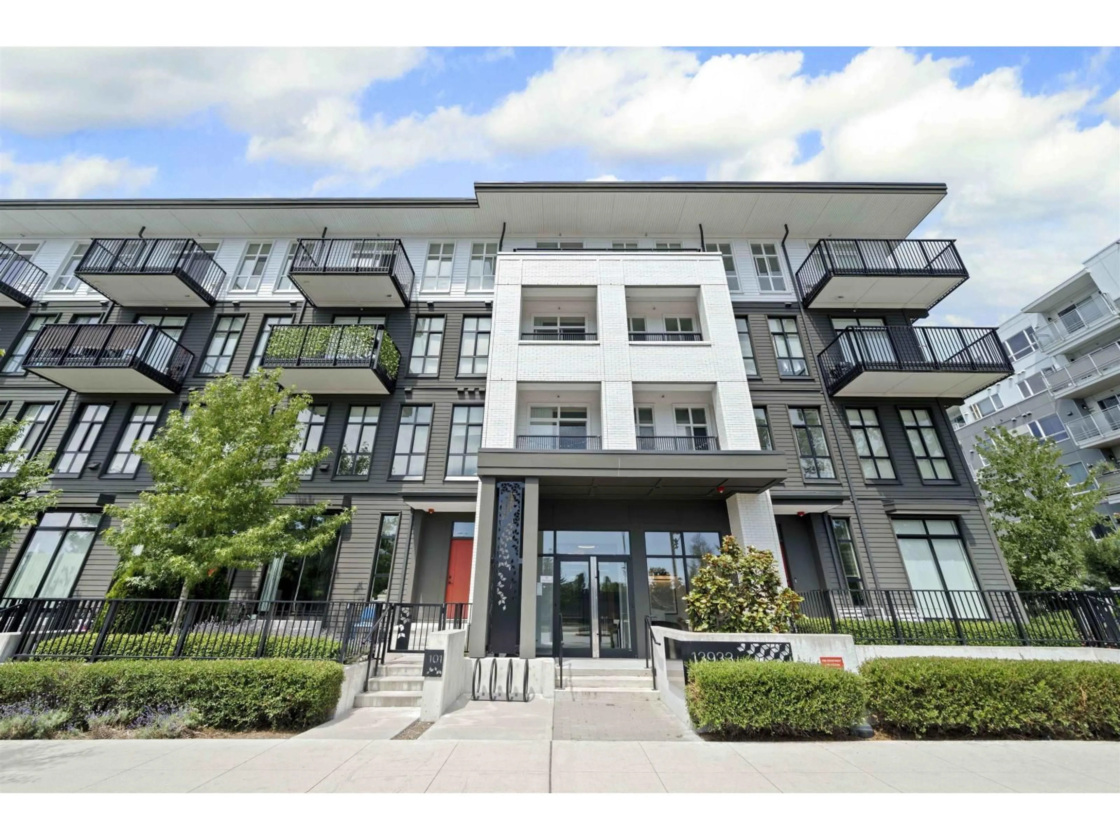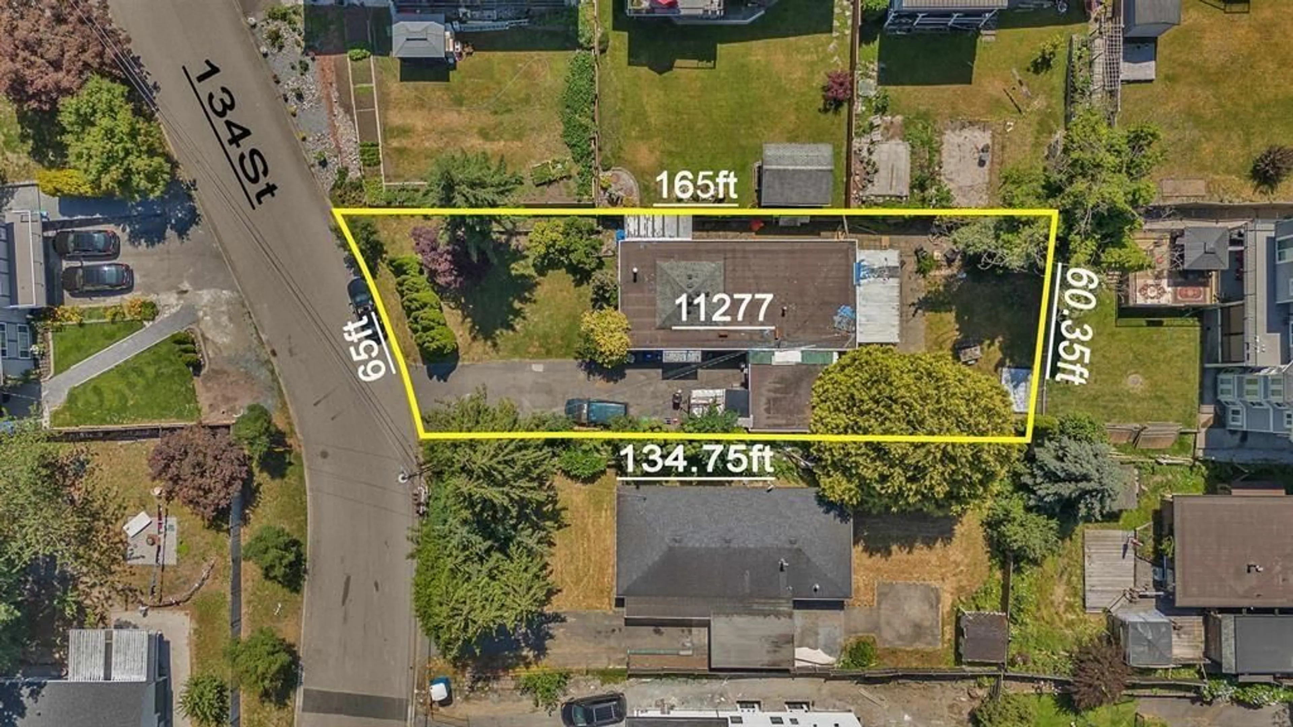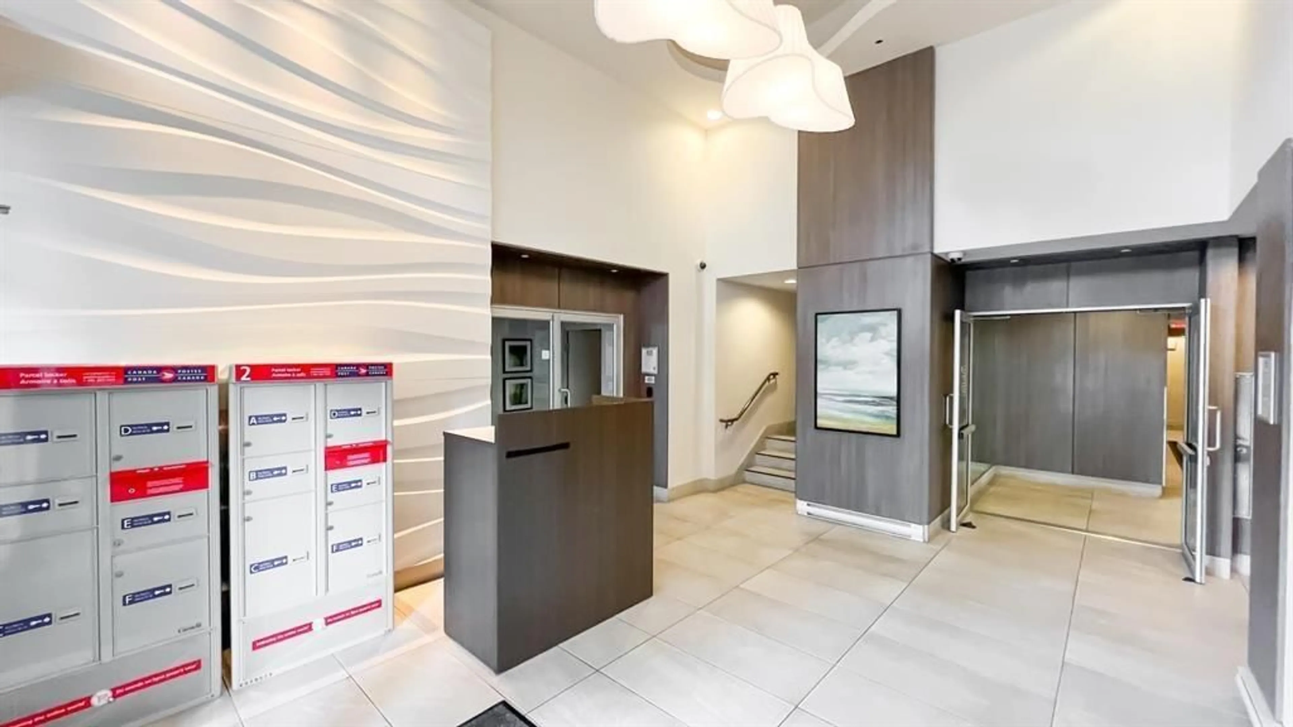Off Market
2706 - 13495 CENTRAL , Surrey, British Columbia V3T0K2
This property is no longer on the market.
Searching for a new home?
Connect with a proven, local real estate agent to help you find your dream home.
or
How much is your home worth?
Get an instant home value estimate and keep track of your most precious asset over time.








