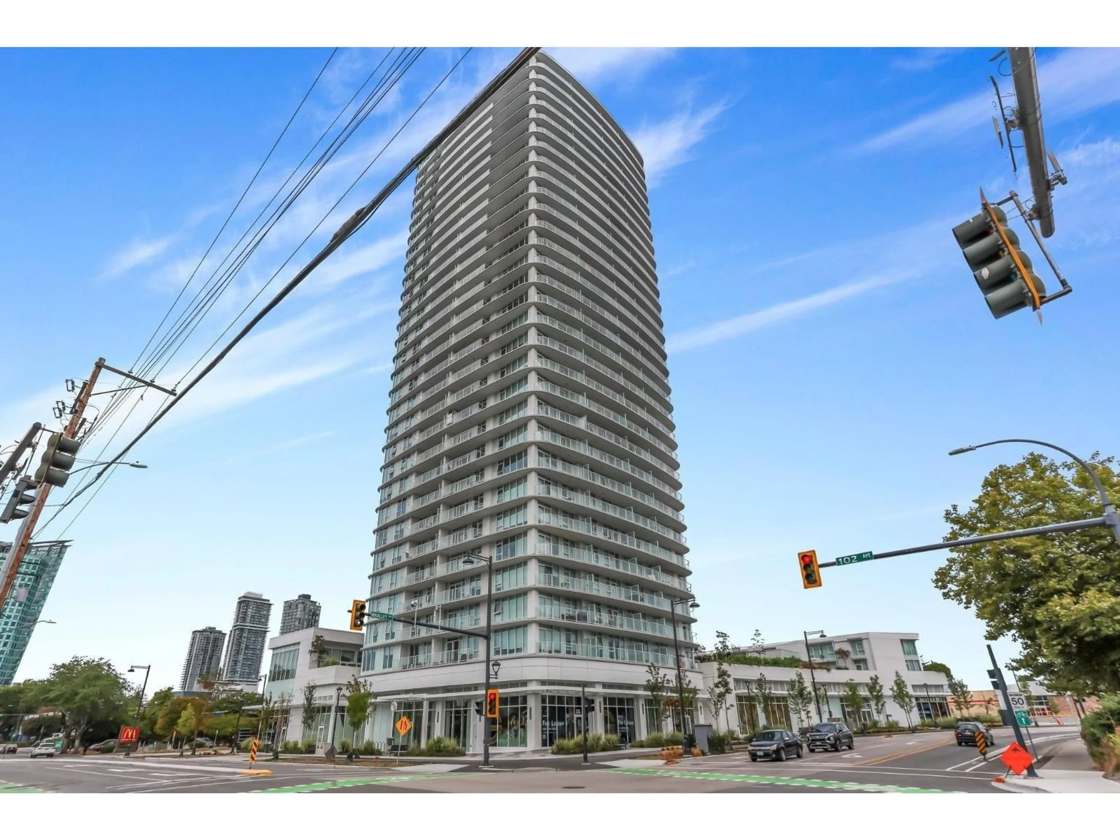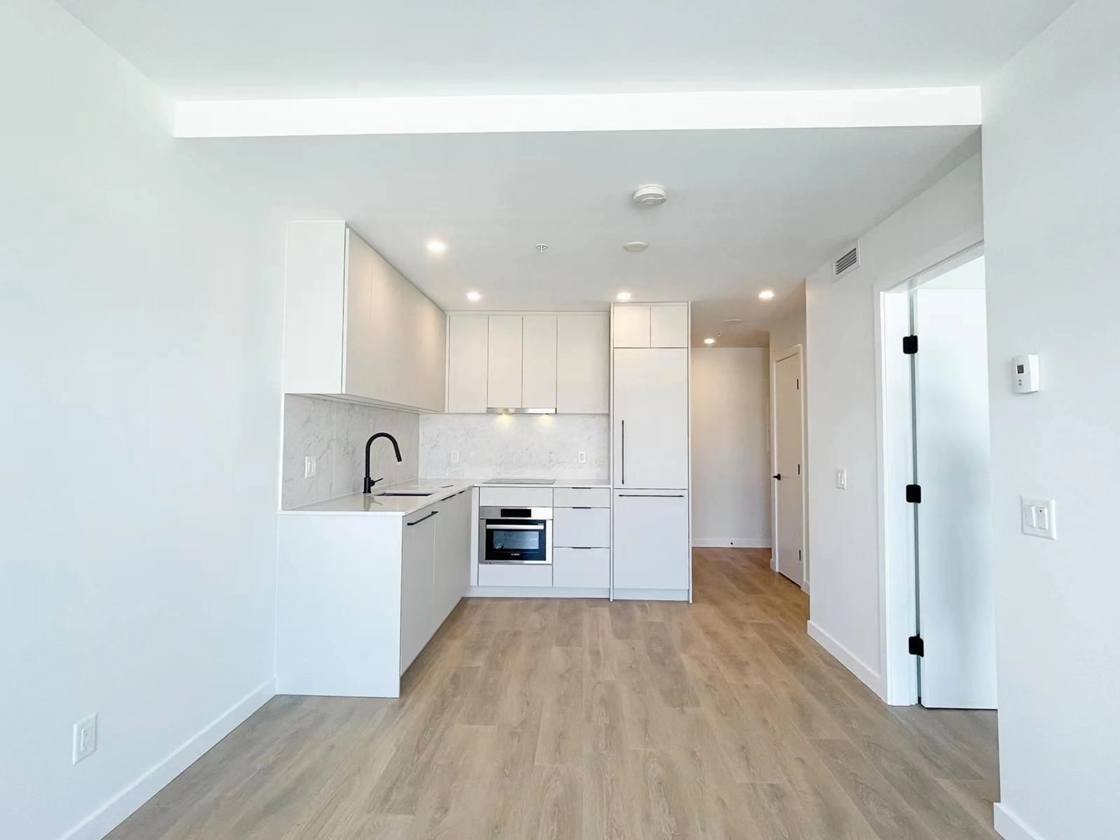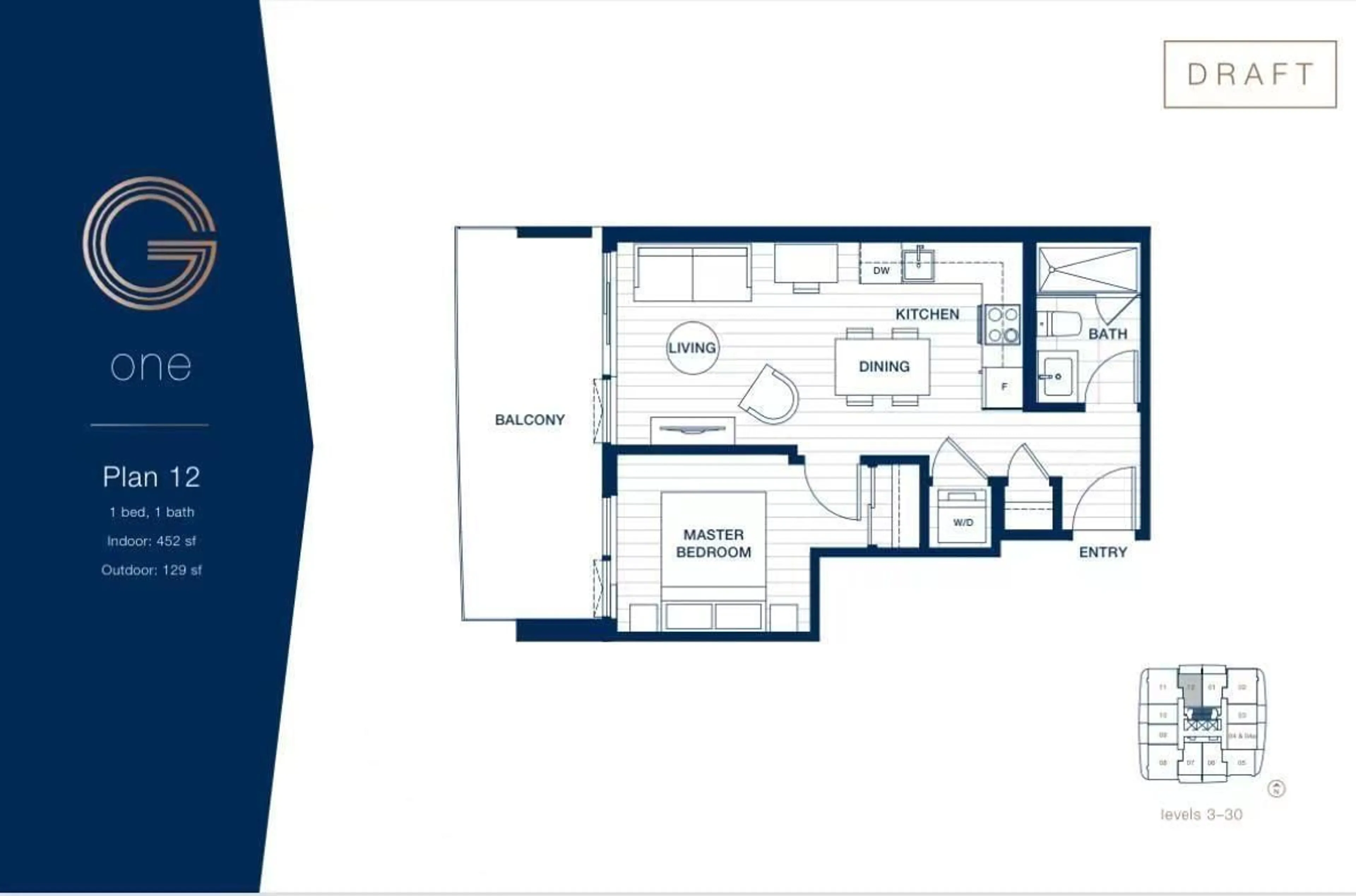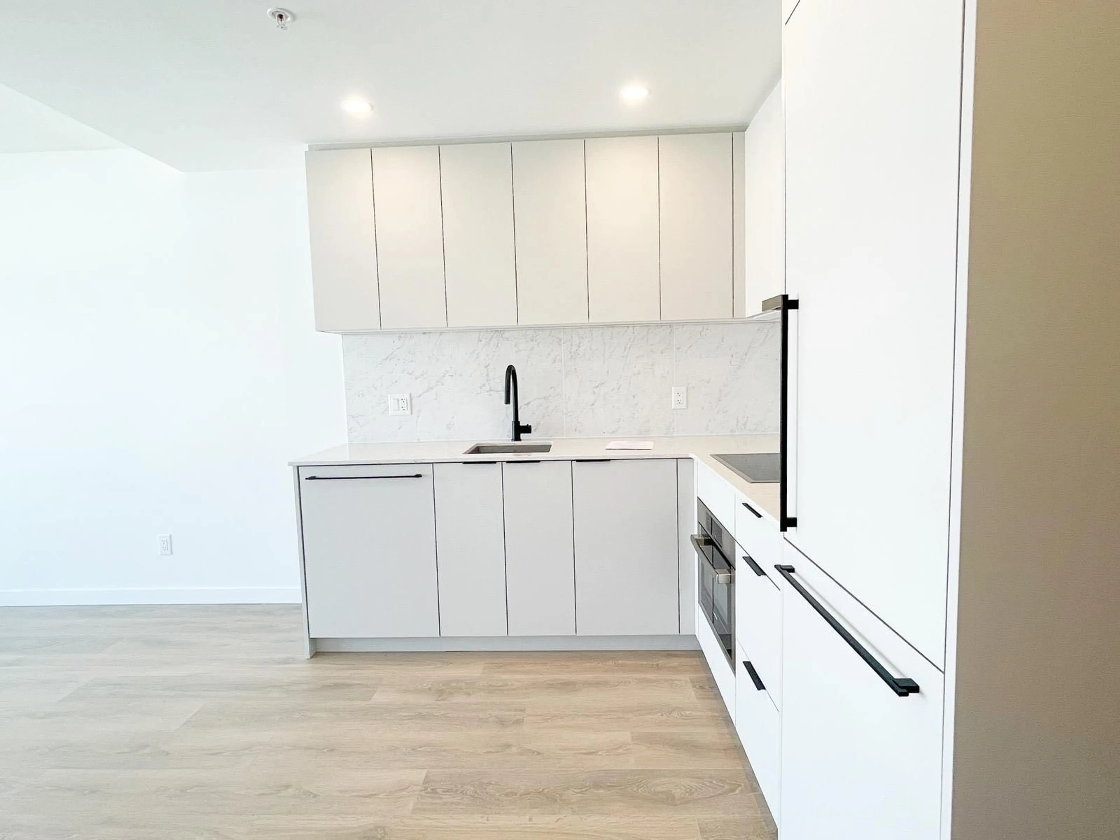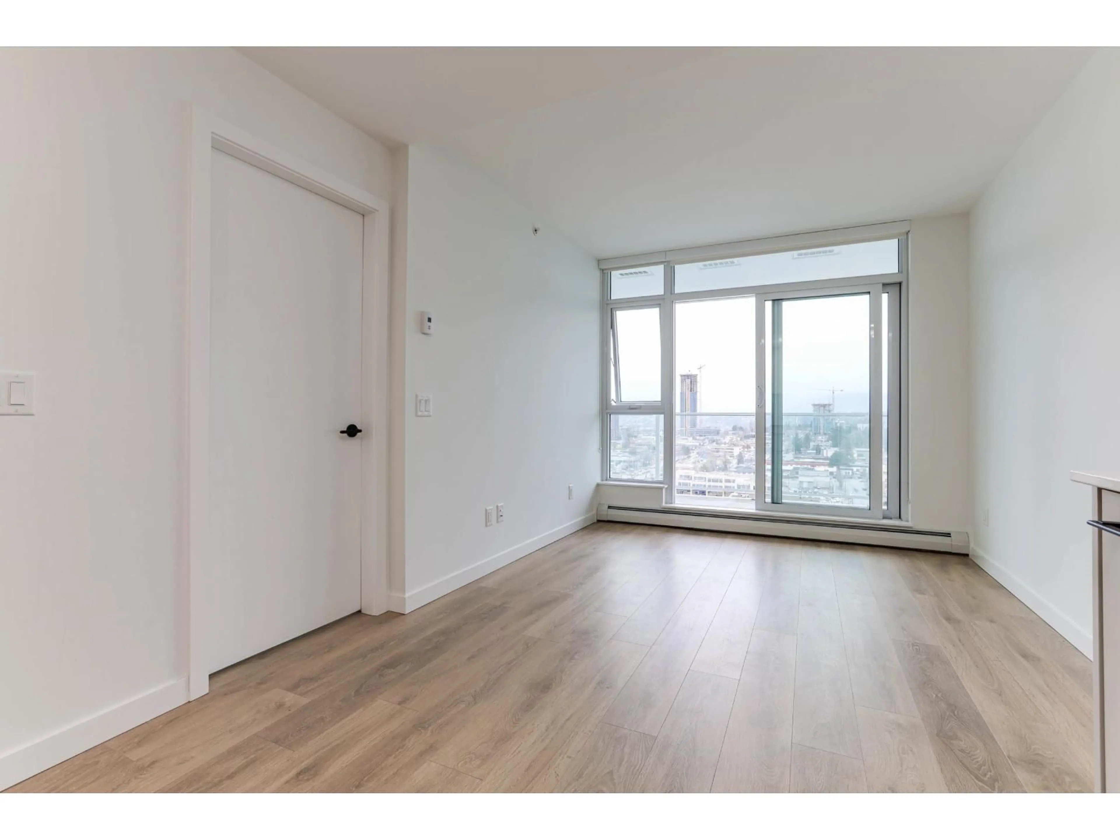2212 - 13685 102 AVENUE, Surrey, British Columbia V3T1N7
Contact us about this property
Highlights
Estimated valueThis is the price Wahi expects this property to sell for.
The calculation is powered by our Instant Home Value Estimate, which uses current market and property price trends to estimate your home’s value with a 90% accuracy rate.Not available
Price/Sqft$882/sqft
Monthly cost
Open Calculator
Description
PRIME LOCATION Welcome to Georgetown One by Anthem Properties! this UNICORN of a 1-bedroom, 1-bathroom condo comes with TWO PARKINGS AND TWO LOCKERS! Not only does it offer a captivating mountain view, but it also ensures PRIVACY with its entrance strategically positioned away from the elevator. Experience contemporary finishes, stainless steel appliances, laminate flooring, and quartz countertops. Enjoy 30,000 sqft. of amenities featuring a gym, guest suite, co-work/study areas, yoga studio, outdoor theatre, lounge, green spaces, and a dog run area. Minutes away from SkyTrain, transit, Surrey Central Mall, SFU, KPU, future UBC Campus, T&T, City Hall, Library, restaurants, and more! Ideal for first -time buyers and investors. (id:39198)
Property Details
Interior
Features
Exterior
Parking
Garage spaces -
Garage type -
Total parking spaces 2
Condo Details
Amenities
Exercise Centre, Guest Suite, Laundry - In Suite, Clubhouse, Security/Concierge
Inclusions
Property History
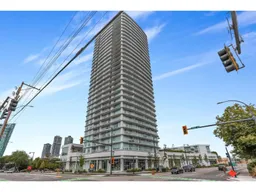 26
26
