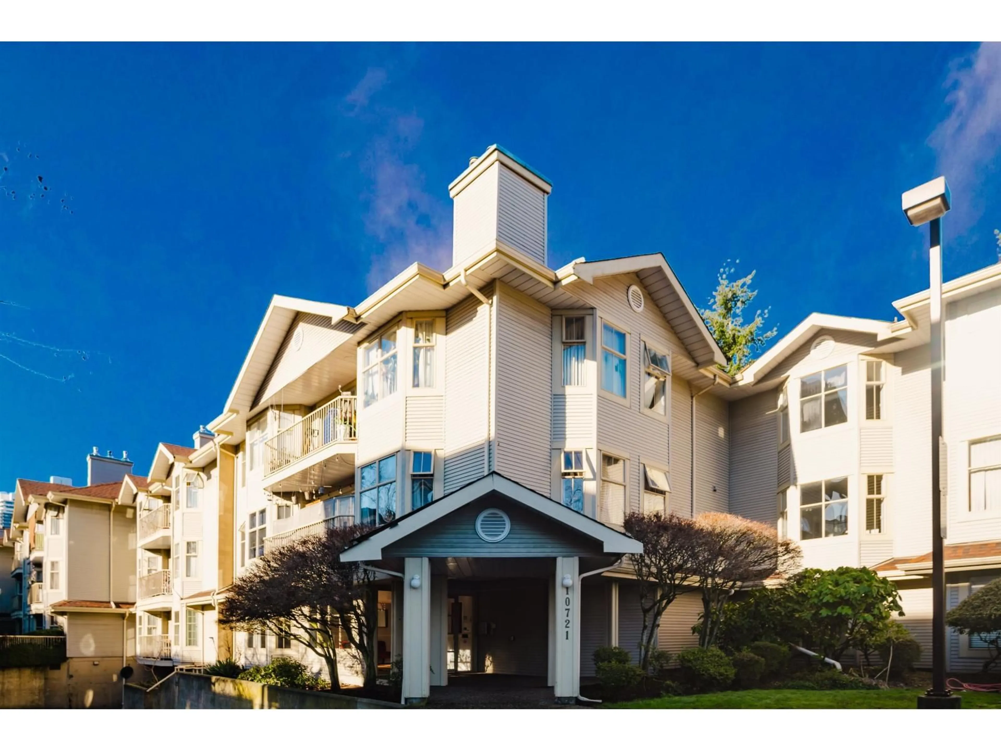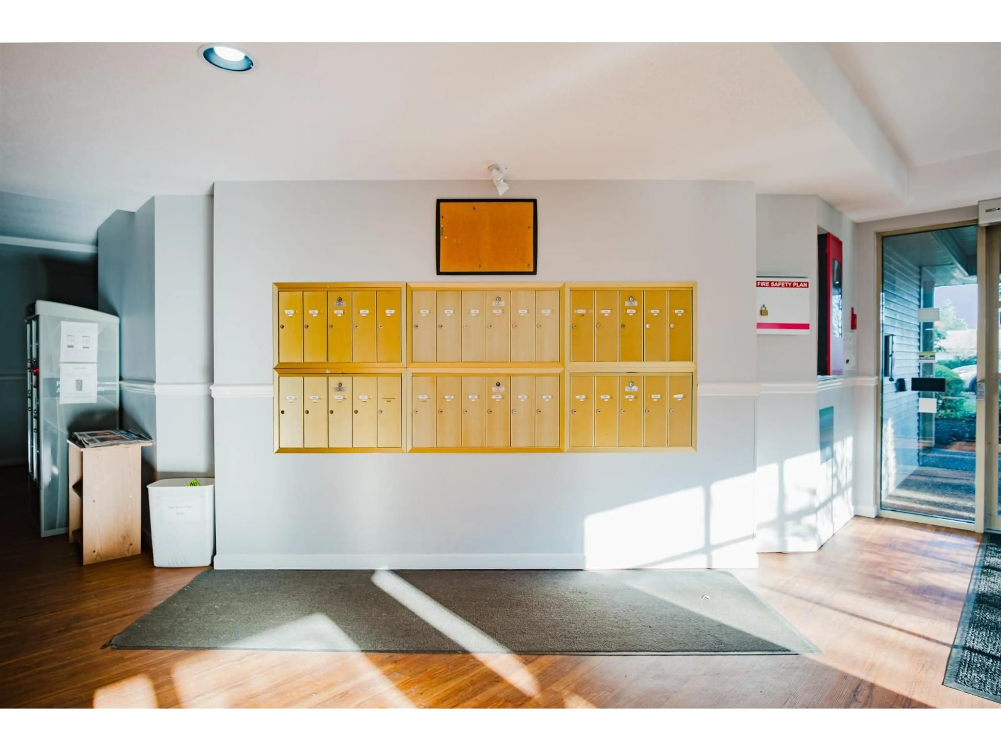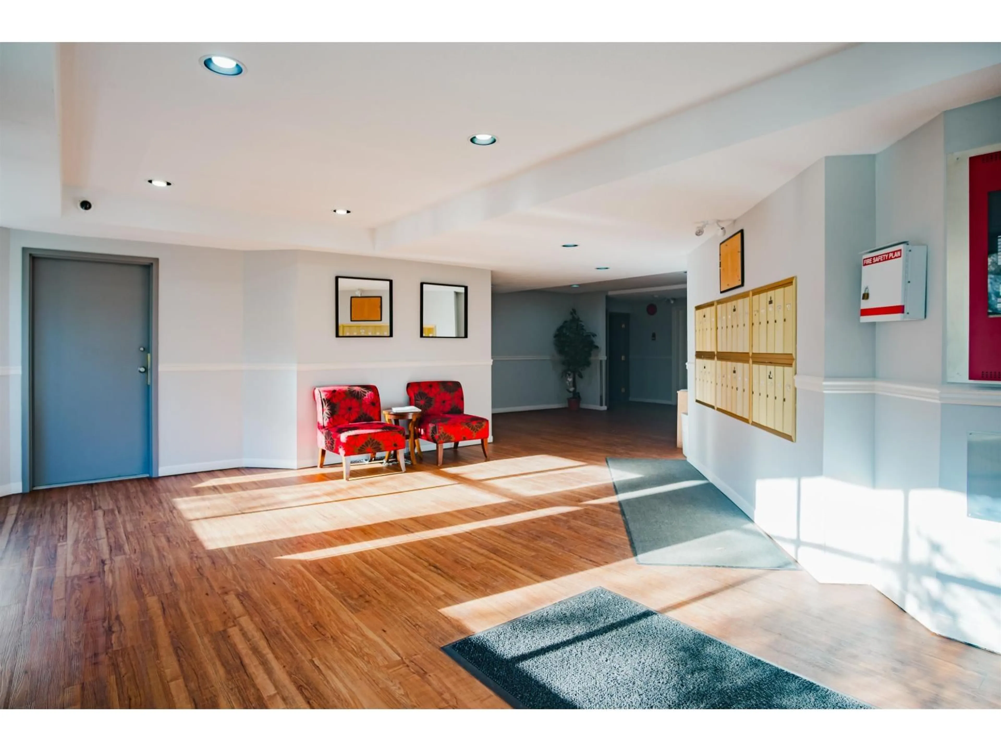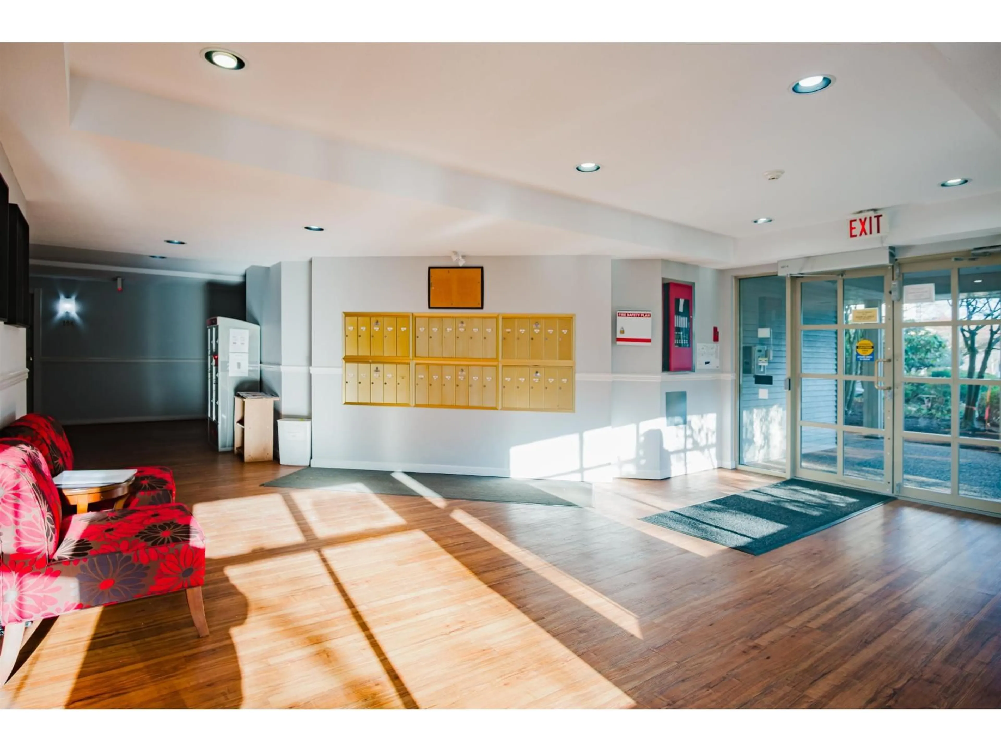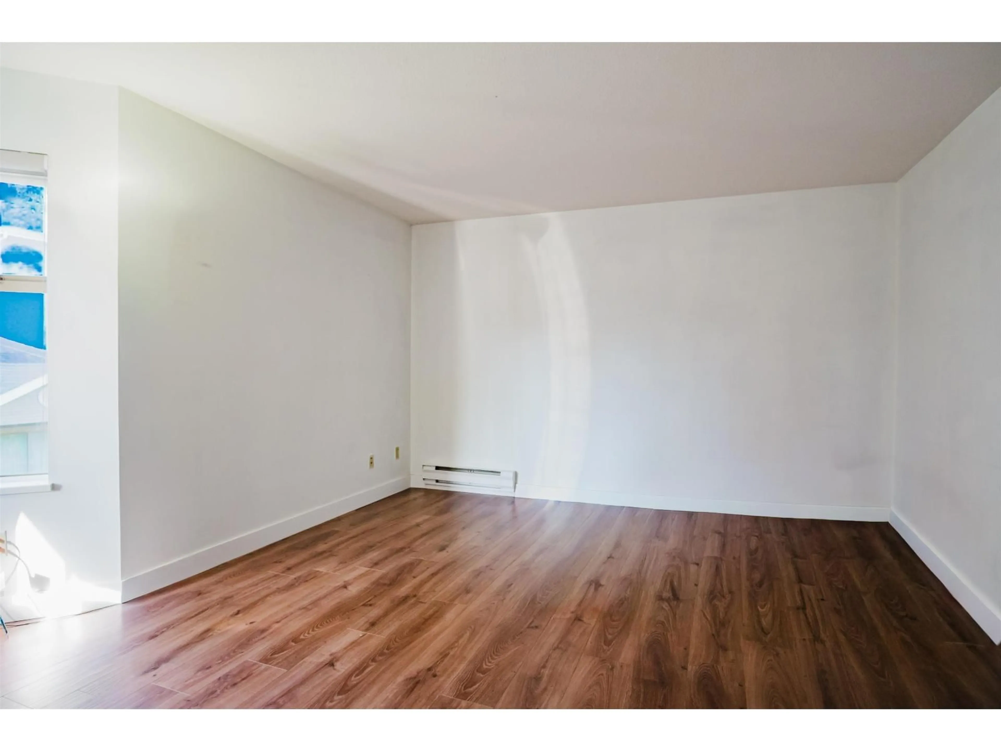204 - 10721 139 STREET, Surrey, British Columbia V3T4L8
Contact us about this property
Highlights
Estimated valueThis is the price Wahi expects this property to sell for.
The calculation is powered by our Instant Home Value Estimate, which uses current market and property price trends to estimate your home’s value with a 90% accuracy rate.Not available
Price/Sqft$465/sqft
Monthly cost
Open Calculator
Description
Well-renovated, super bright & spacious 2-bed, 2-bath Corner Unit offers nearly 1,200 sq ft of living space and overlooks the courtyard. Recent upgrades include Quartz Countertops in Kitchen and Bathrooms, Brand New Stainless Steel Appliances, Laminate Flooring and energy saving Lighting fixtures. The unit has very functional layout that features oversized bedrooms on opposite sides of the unit, a huge living room & dinning area illuminated by abundant natural light. The maintenance fee includes a gas fireplace. The unit comes with 1 parking & 1 storage. Centrally located,close to the SkyTrain, Surrey Cental & Guildford Mall. Forsyth Elementary School and Forsyth Park, just across the street. A great opportunity for those who seek value, comfort and convenience. A must-see unit! (id:39198)
Property Details
Interior
Features
Exterior
Parking
Garage spaces -
Garage type -
Total parking spaces 1
Condo Details
Amenities
Storage - Locker, Laundry - In Suite, Clubhouse
Inclusions
Property History
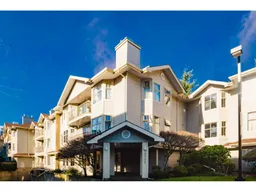 27
27
