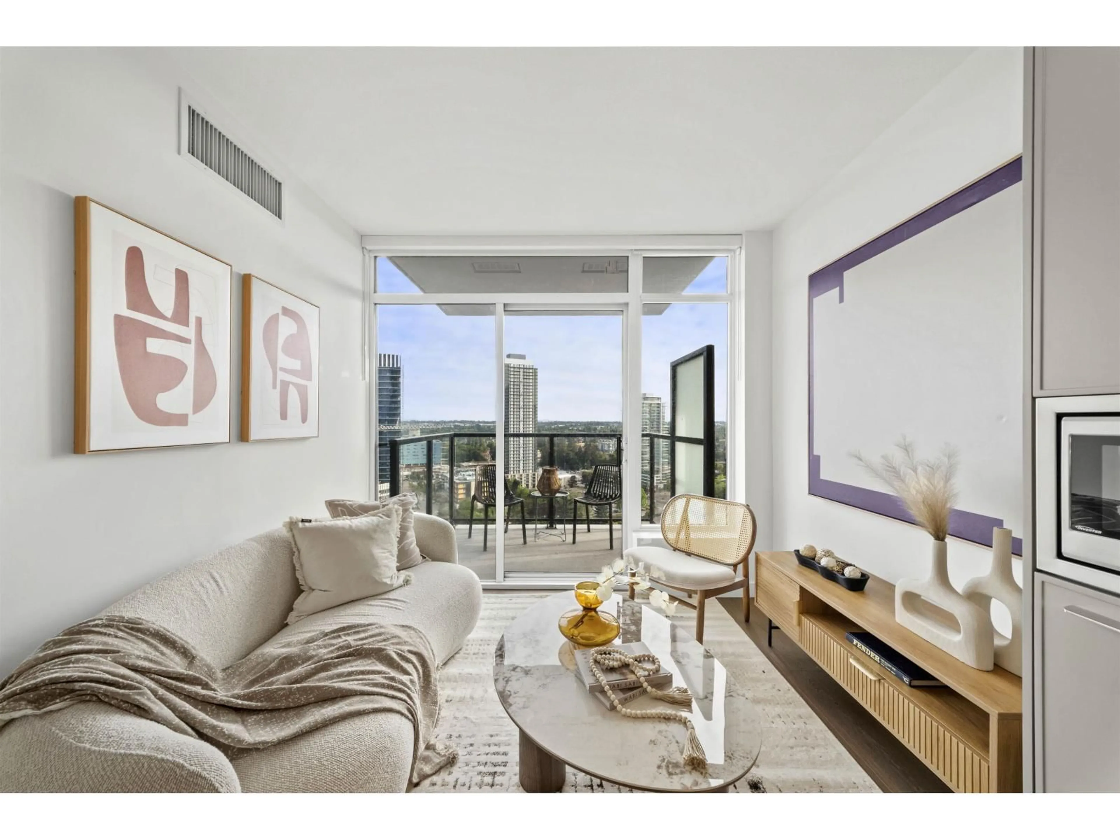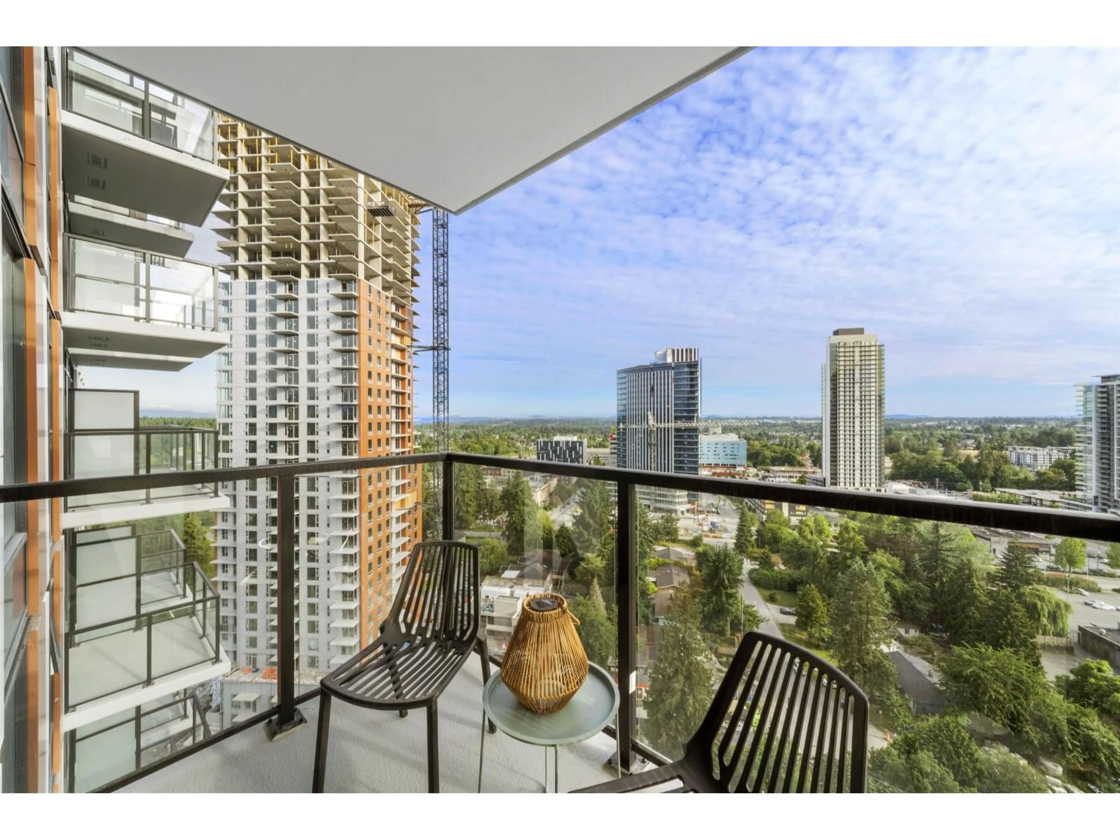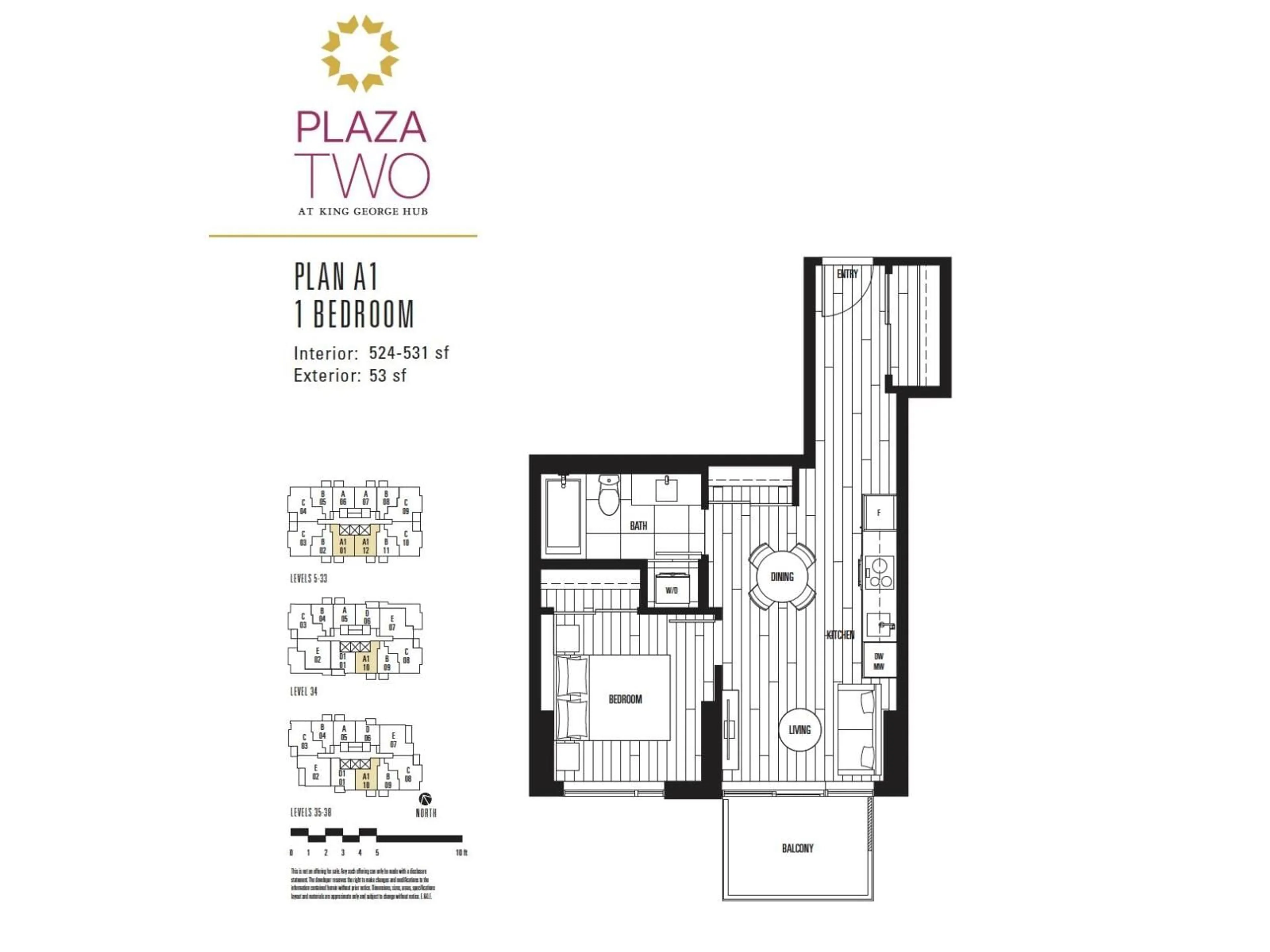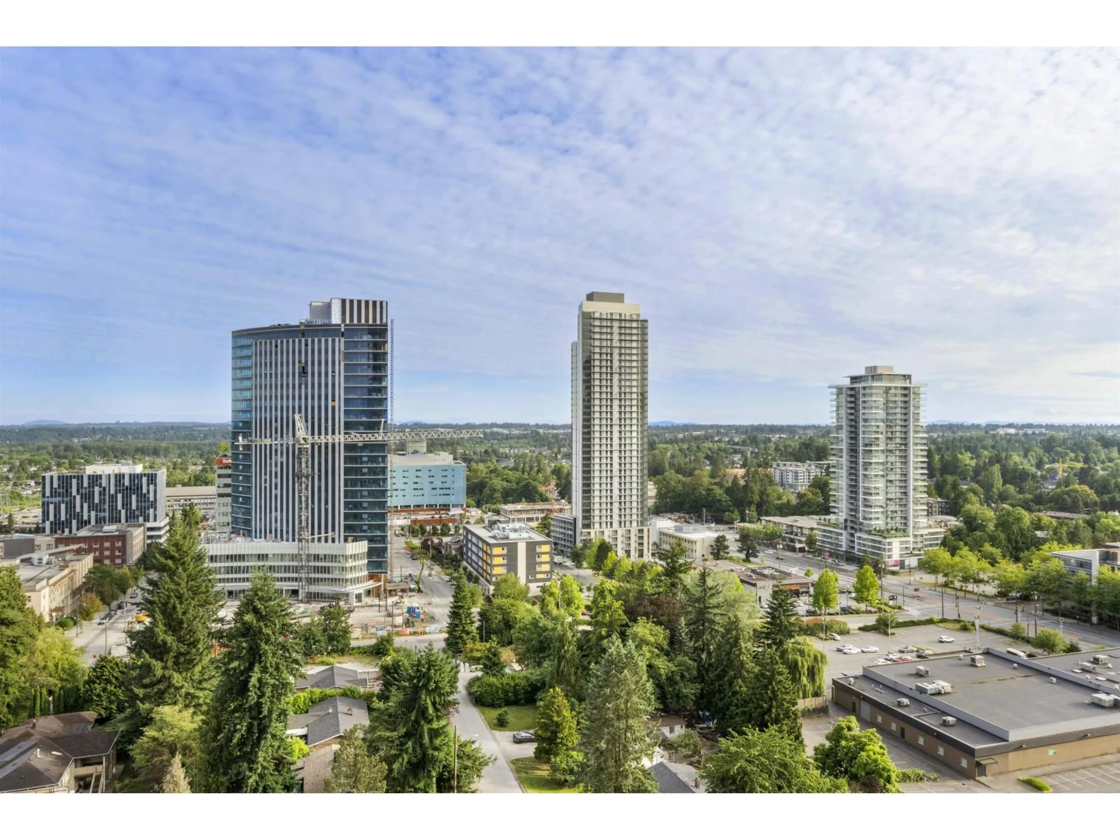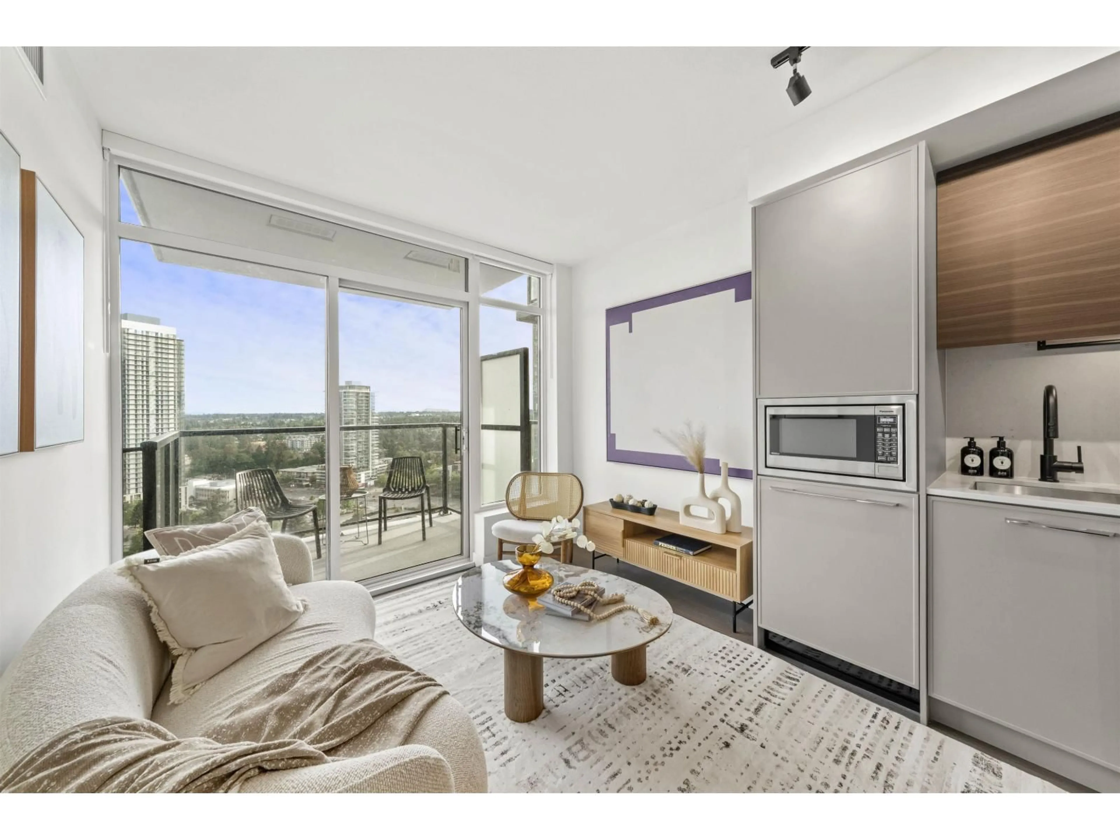1701 - 13745 GEORGE JUNCTION, Surrey, British Columbia V3T4Y3
Contact us about this property
Highlights
Estimated valueThis is the price Wahi expects this property to sell for.
The calculation is powered by our Instant Home Value Estimate, which uses current market and property price trends to estimate your home’s value with a 90% accuracy rate.Not available
Price/Sqft$839/sqft
Monthly cost
Open Calculator
Description
Experience the epitome of urban living at King George Hub's PLAZA TWO by PCI Developments. This SOUTH facing residence features floor to ceiling windows w/ an abundance of natural light, Chef ready integrated kitchen, Spa-like Bathroom, Spacious Patio for entertaining, In suite COOLING & is the BEST FLOORPLAN in the building! Amenity Rich: On Site Caretaker, Rooftop Lounges w/ BBQ's, Children's Playground, Co-work & Library Space, Theatre Room & Fitness Hub. Plaza Two is home to a lifestyle that engages you with its charm & convenience. With steps to SkyTrain, Save-On-Foods, Rexall, Browns Socialhouse, Central City Shopping Centre, T&T, SFU & Kwantlen Universities, an effortless lifestyle awaits. This gem makes the perfect starter home to live in or invest! (id:39198)
Property Details
Interior
Features
Exterior
Parking
Garage spaces -
Garage type -
Total parking spaces 1
Condo Details
Amenities
Storage - Locker, Exercise Centre, Recreation Centre, Laundry - In Suite, Air Conditioning, Security/Concierge
Inclusions
Property History
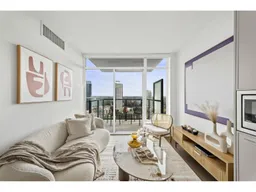 40
40
