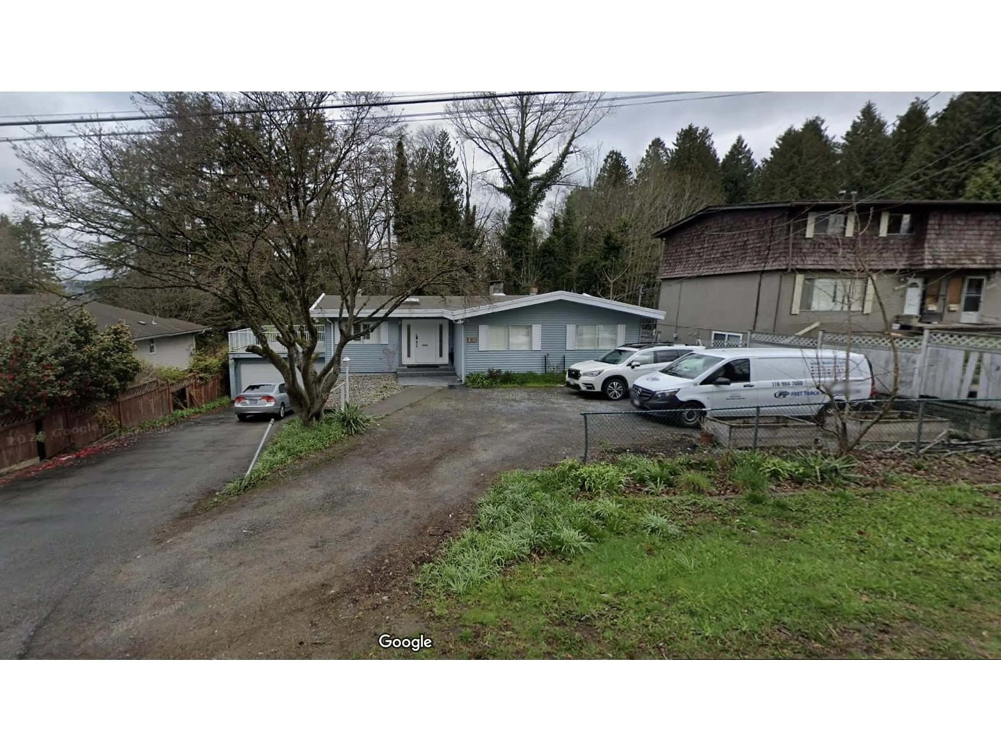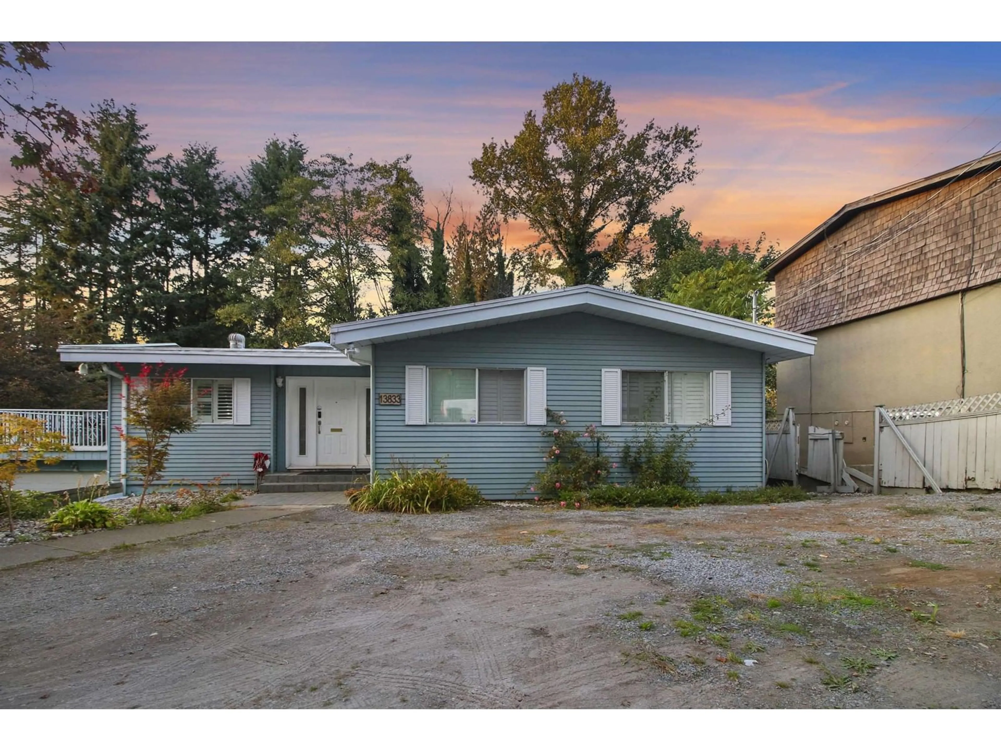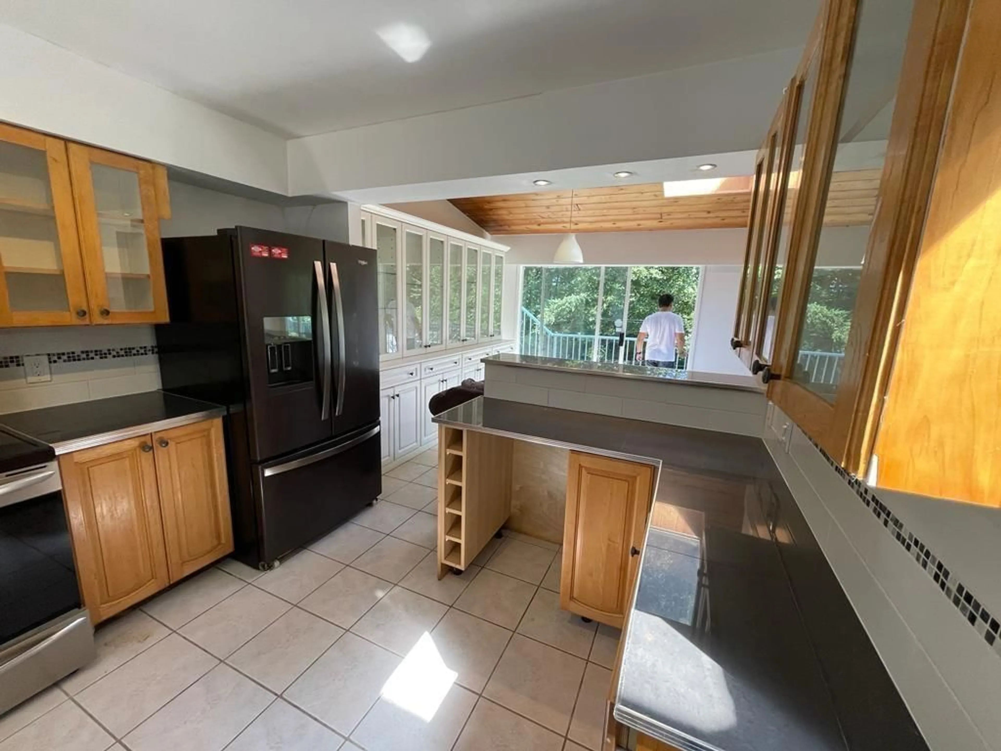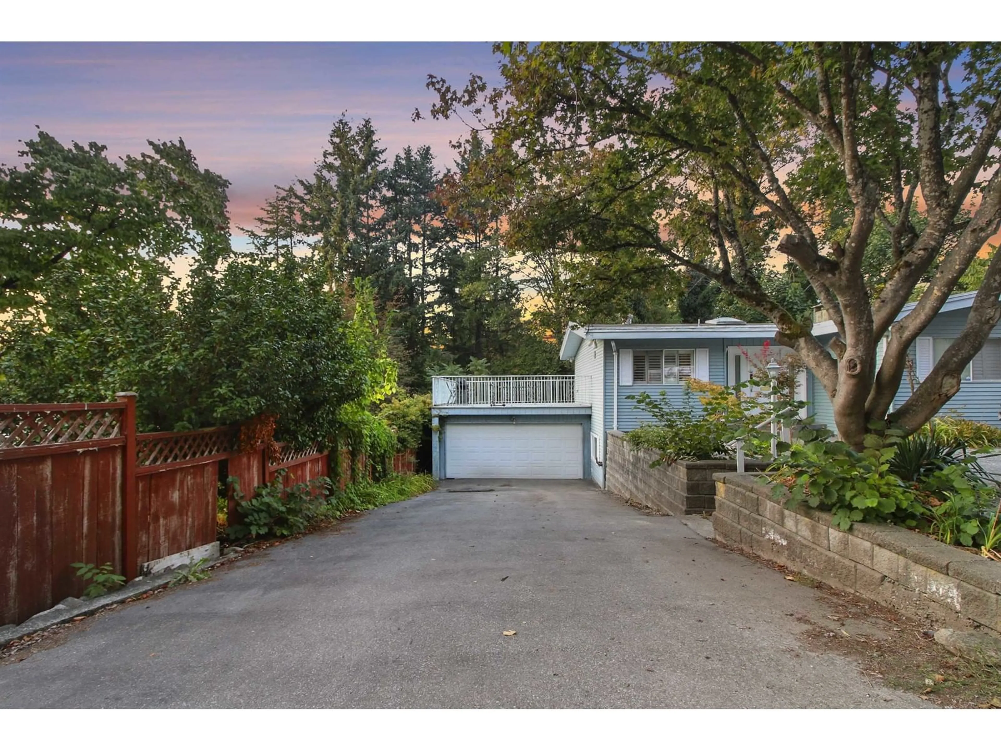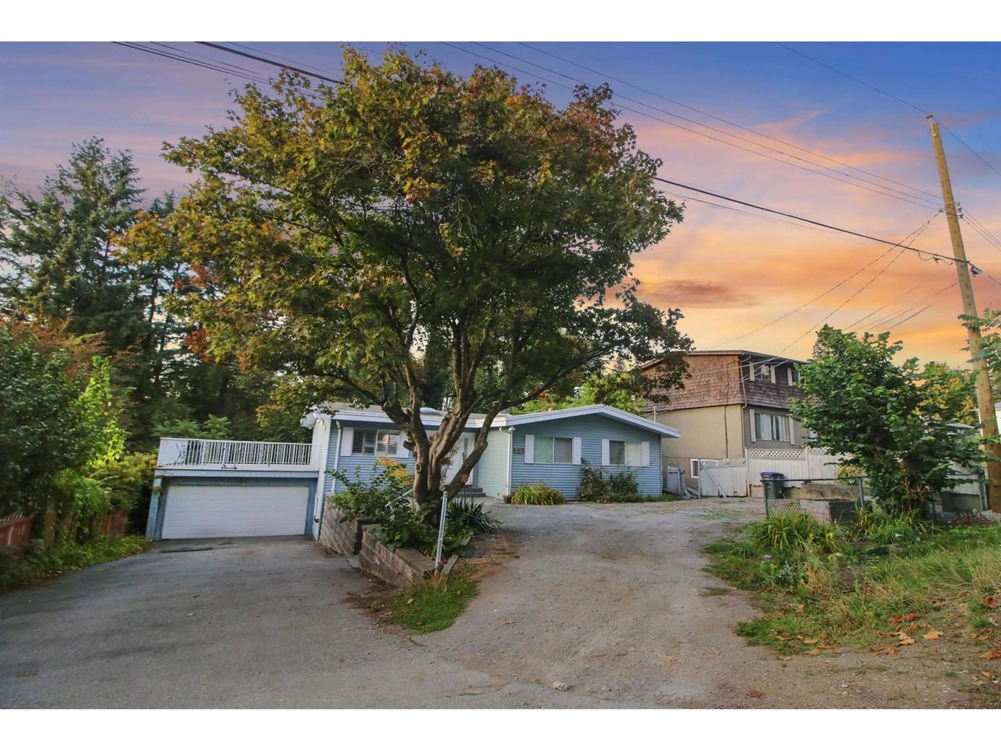13833 114 AVENUE, Surrey, British Columbia V3R2L8
Contact us about this property
Highlights
Estimated ValueThis is the price Wahi expects this property to sell for.
The calculation is powered by our Instant Home Value Estimate, which uses current market and property price trends to estimate your home’s value with a 90% accuracy rate.Not available
Price/Sqft$1,094/sqft
Est. Mortgage$5,884/mo
Tax Amount ()-
Days On Market78 days
Description
Charming Rancher with Walk-Out Basement in Sought-After Bolivar Heights! This beautifully updated 6-bedroom, 4-bathroom home boasts a bright, open-concept layout with countless upgrades. Features include elegant California shutters, refinished hardwood floors, a stylish kitchen, and custom-built shelving. The main floor is bathed in natural light, with expansive windows overlooking a private 8,957 sq. ft. lot. The spacious, renovated basement offers additional living space, brimming with light. Nestled on a peaceful street, this home is just steps from an elementary school, making it perfect for families.Easy to show (id:39198)
Property Details
Interior
Features
Exterior
Features
Property History
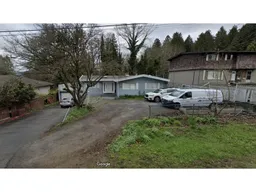 12
12
