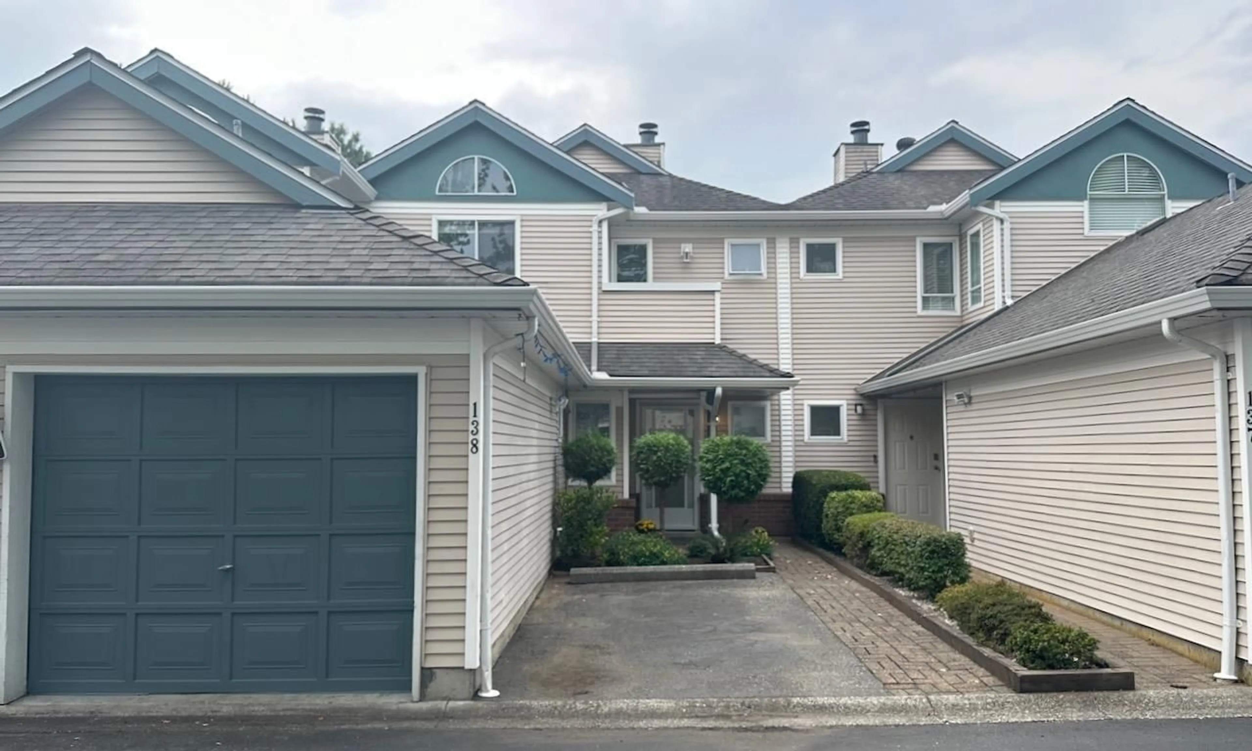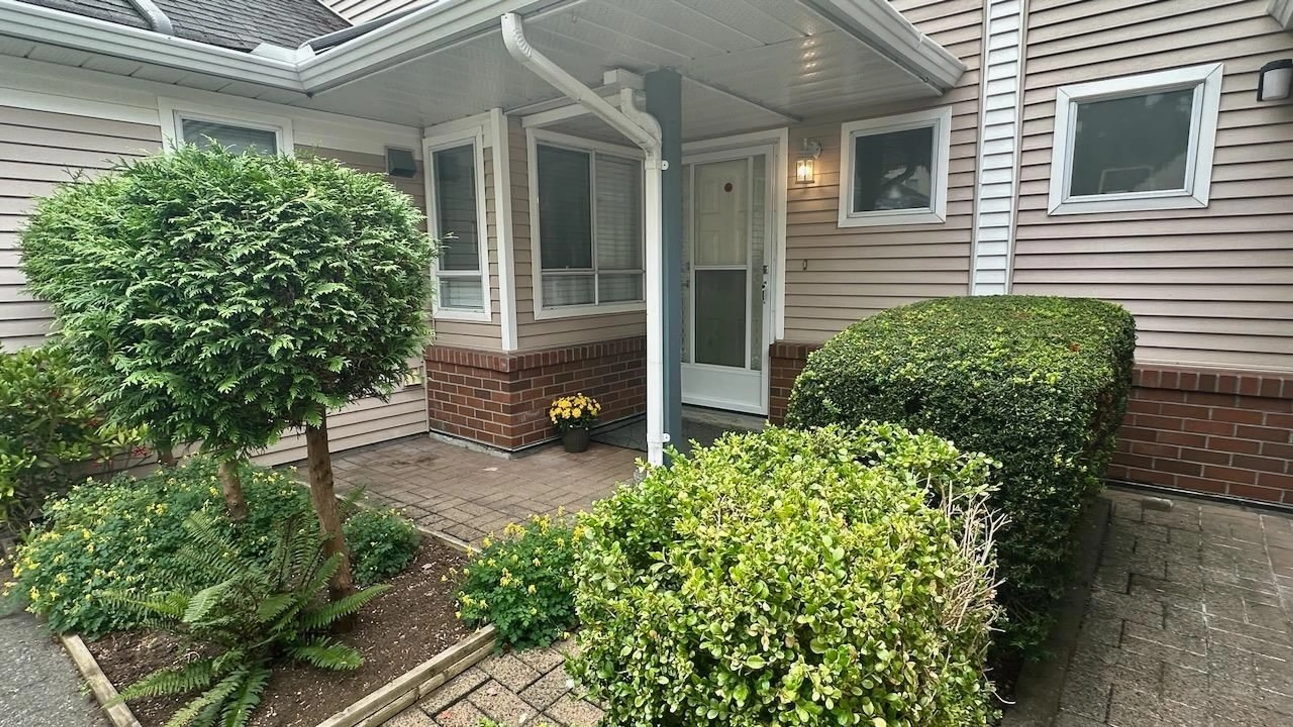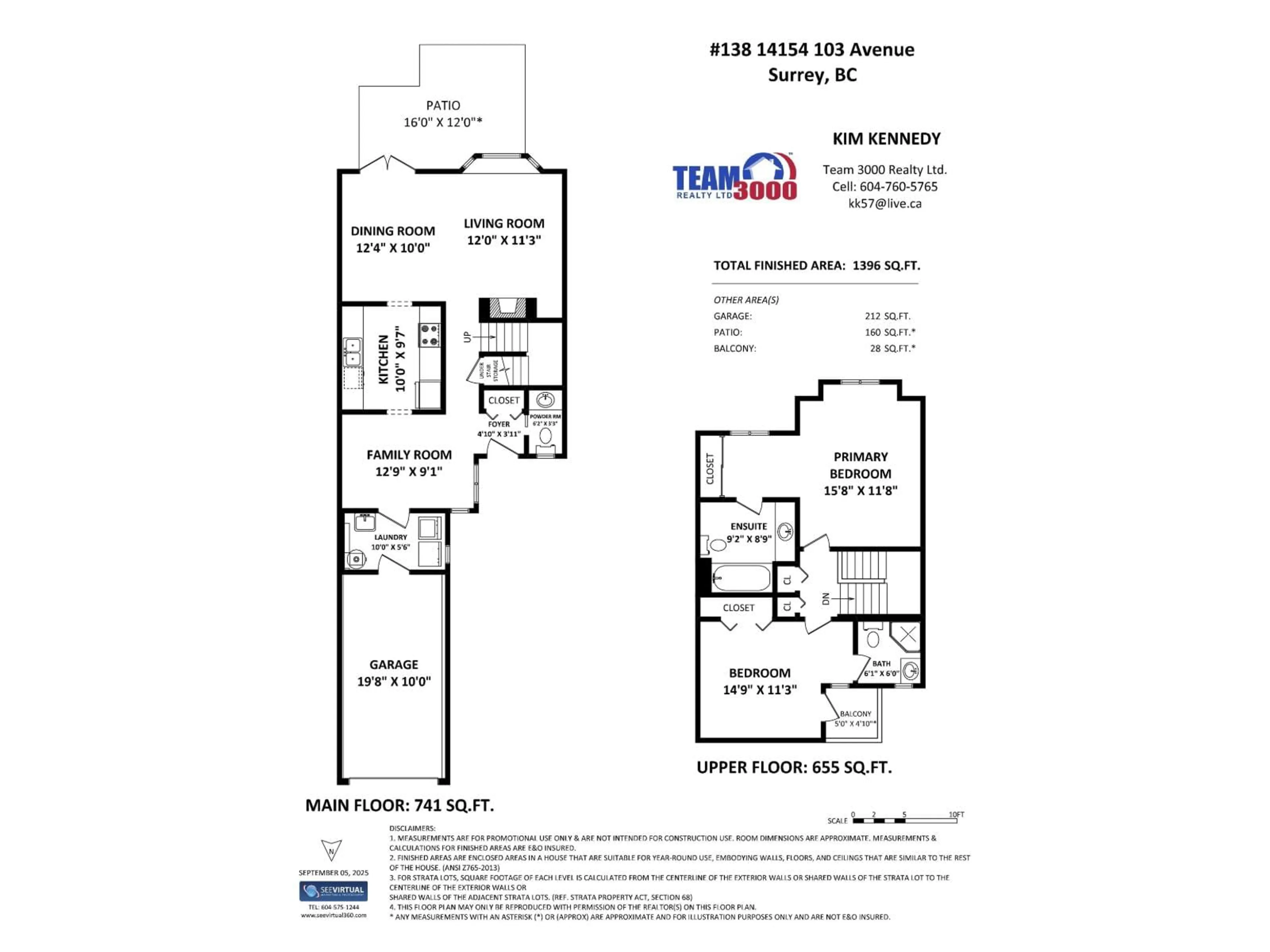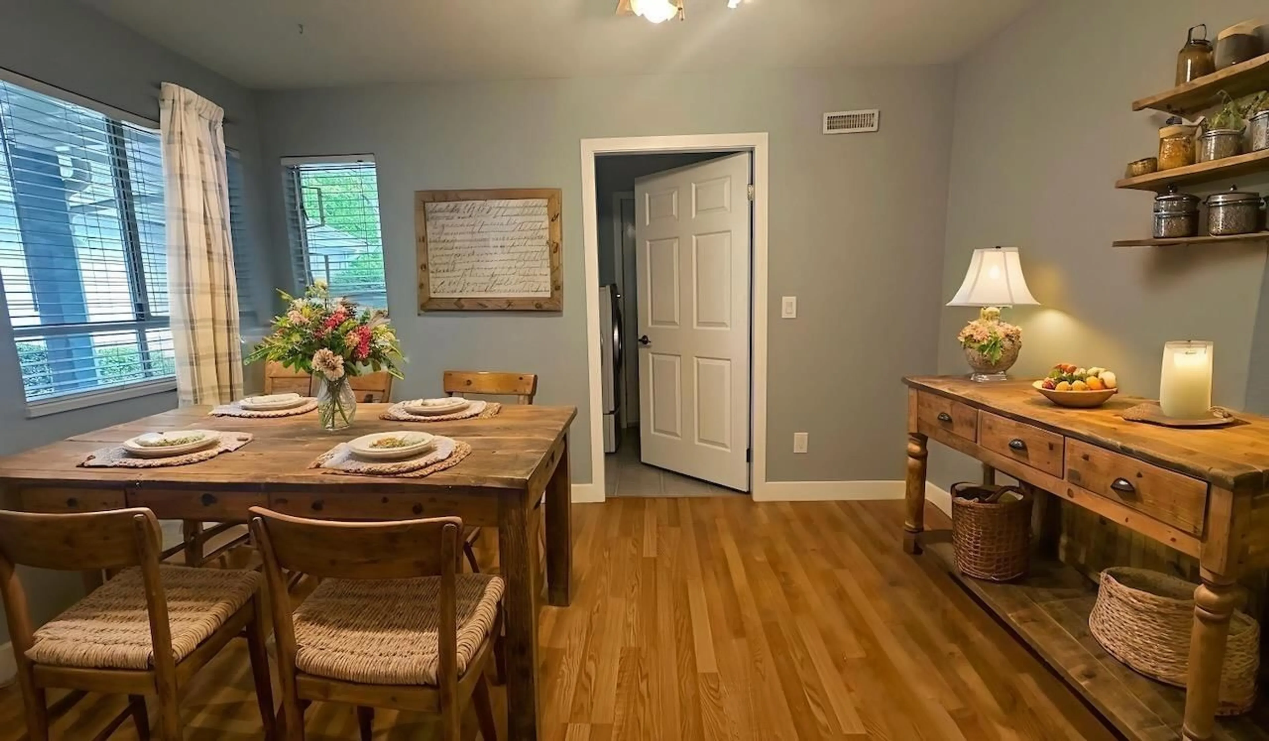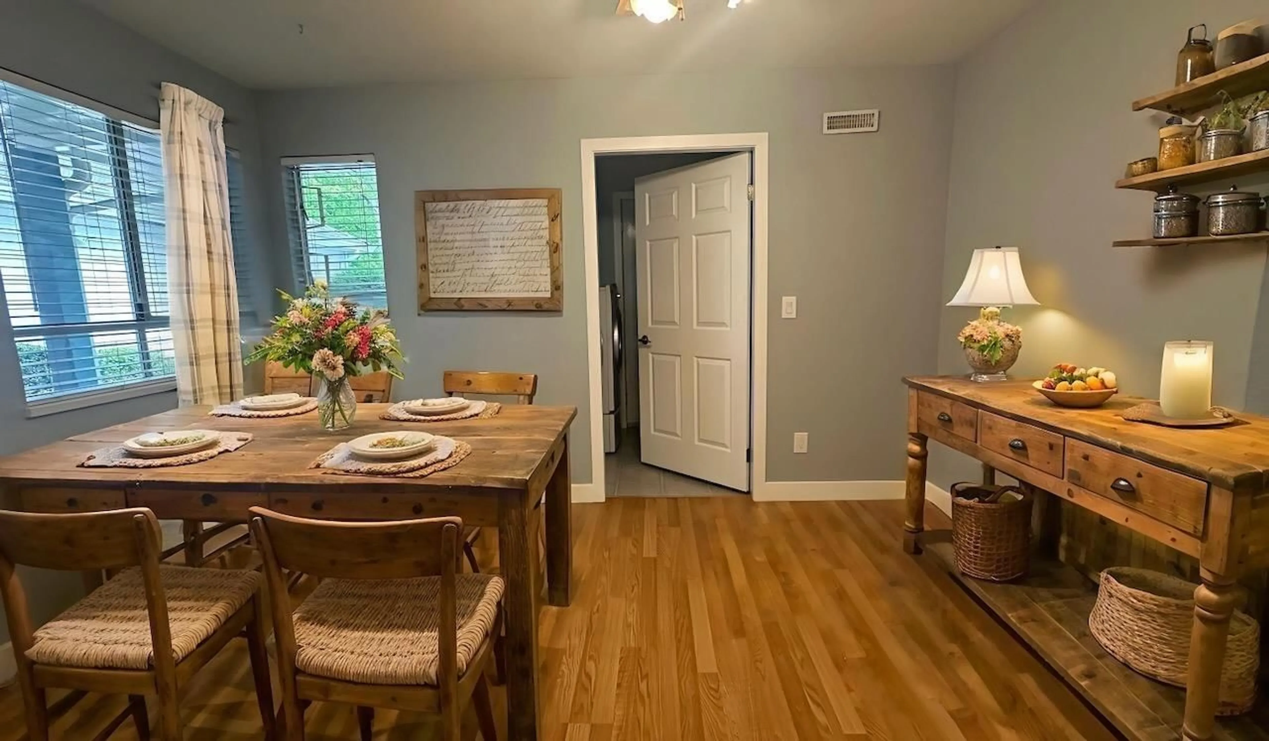138 - 14154 103 AVENUE, Surrey, British Columbia V3T4Z6
Contact us about this property
Highlights
Estimated valueThis is the price Wahi expects this property to sell for.
The calculation is powered by our Instant Home Value Estimate, which uses current market and property price trends to estimate your home’s value with a 90% accuracy rate.Not available
Price/Sqft$485/sqft
Monthly cost
Open Calculator
Description
Immediate possession! Well maintained, bright and spacious, this 2 level unit boasts 2 bedrooms, 2 ensuites, 2 parking spots. Nestled in a gated community, Tiffany Springs is a hidden gem in the area. Lots of green space, gardens, water features and an inviting clubhouse. This unit features, vaulted ceilings and skylights, in the upper level, 2 spacious bedrooms, each with an ensuite. Kitchen offers lots of cabinets, and separate eating area, that could be used as an office. Bayed window and fireplace in cozy living area and new patio doors access the private garden from the dining area. South exposed, fenced rear yard. Single garage and extra parking in front of the unit. RV Parking available. Close proximity to all amenities, minutes to Surrey Central and skytrain. (id:39198)
Property Details
Interior
Features
Exterior
Parking
Garage spaces -
Garage type -
Total parking spaces 2
Condo Details
Amenities
Laundry - In Suite, Clubhouse
Inclusions
Property History
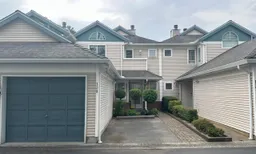 40
40
