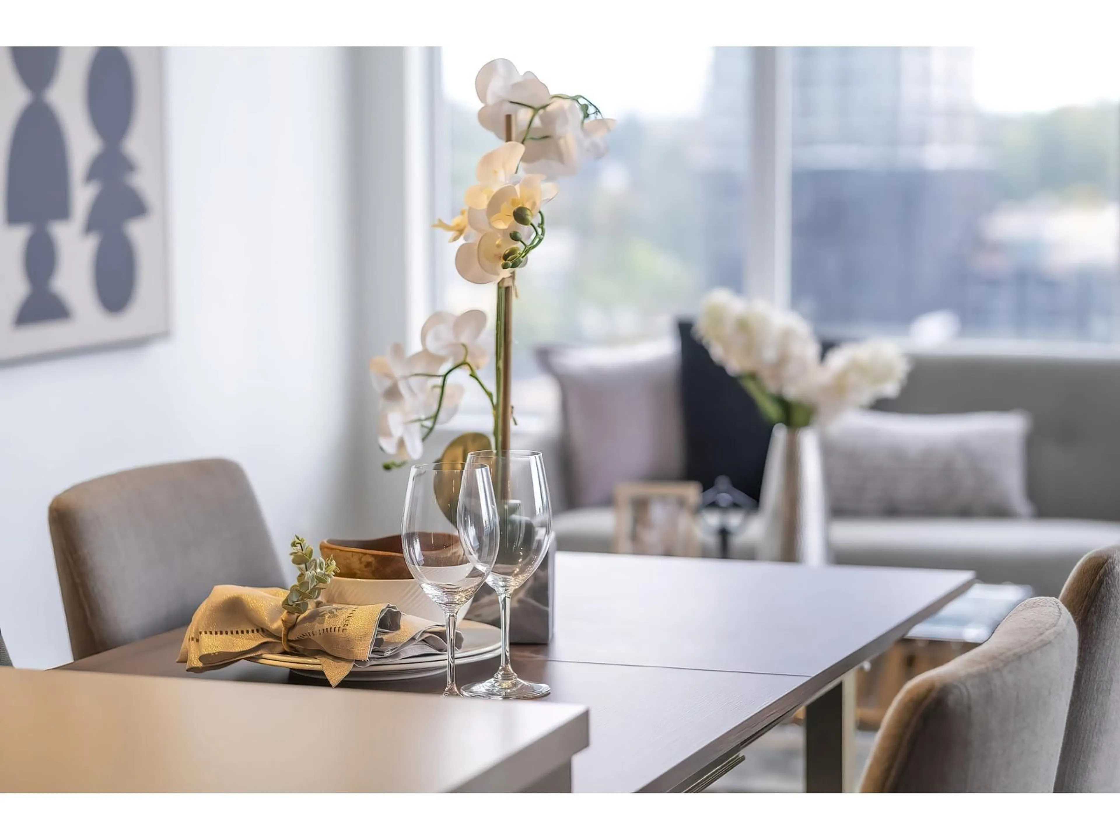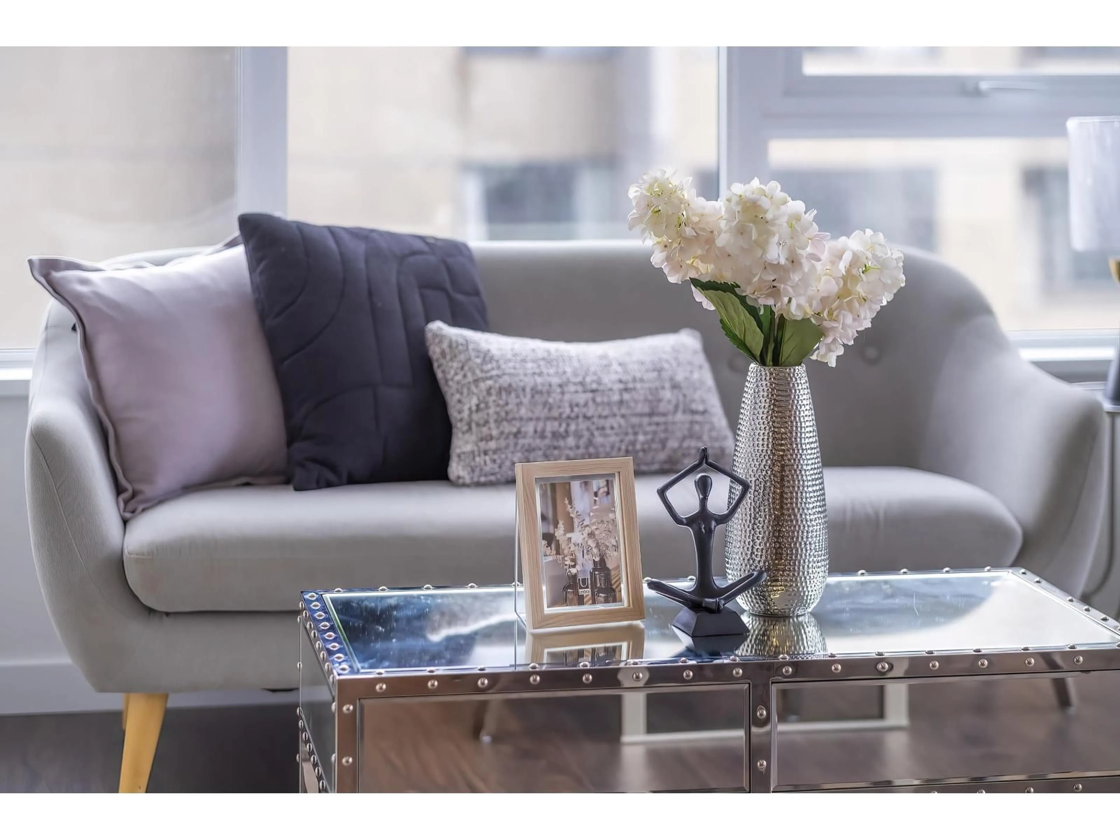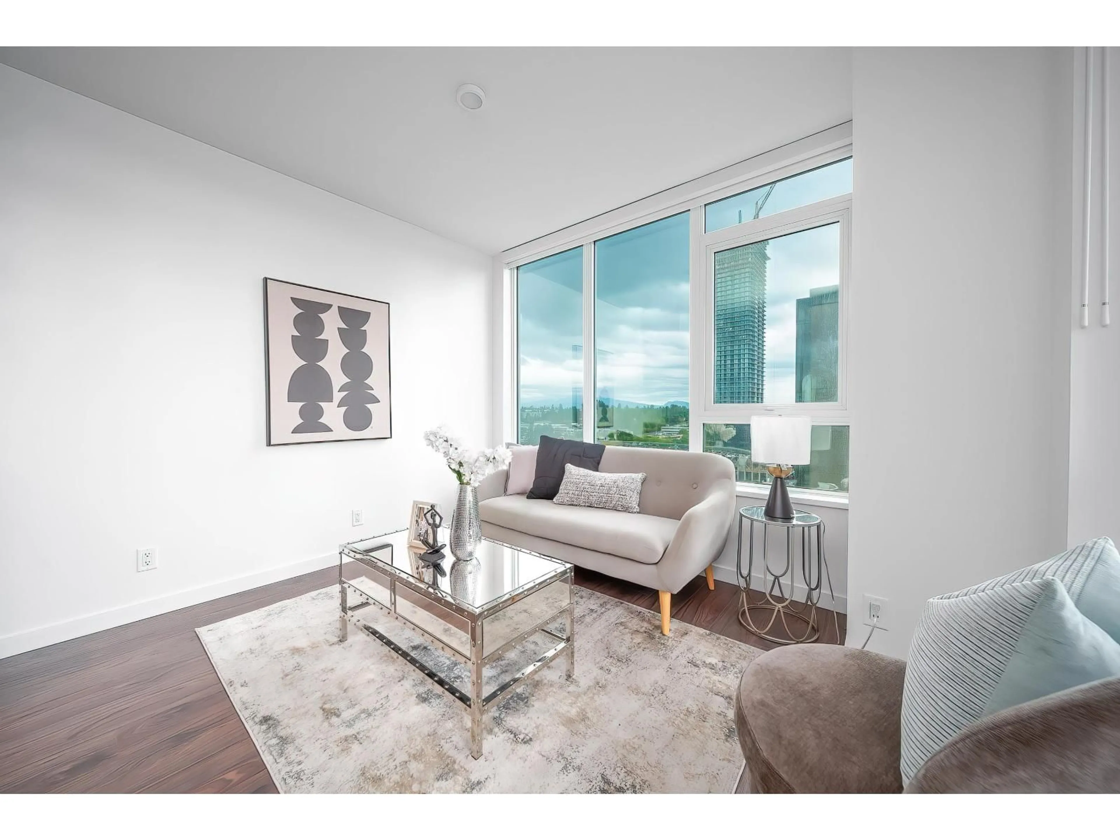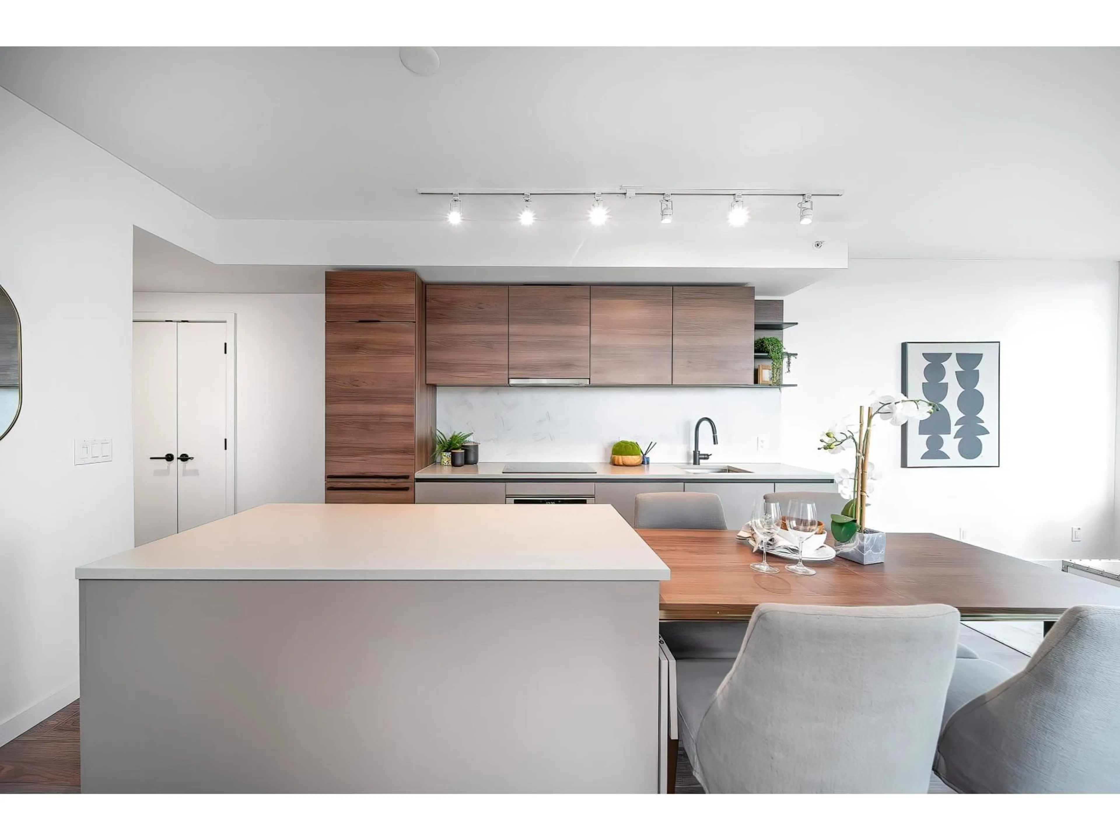1308 - 10448 UNIVERSITY DRIVE, Surrey, British Columbia V3T0S7
Contact us about this property
Highlights
Estimated valueThis is the price Wahi expects this property to sell for.
The calculation is powered by our Instant Home Value Estimate, which uses current market and property price trends to estimate your home’s value with a 90% accuracy rate.Not available
Price/Sqft$706/sqft
Monthly cost
Open Calculator
Description
CORNER UNIT! |1 BED + FLEX | RESORT-STYLE AMENITIES |BOSA Craftsmanship. Adjacent to top tier institutions, steps from Surrey Central Skytrain, library, City Hall, Civic Plaza and Surrey Memorial Hospital-this is the place for everything you need within minutes. Step into this upper-level corner home where natural sunlight pours in from multiple directions, enhancing the sense of space and serenity. Thoughtfully designed with an open, efficient layout, this residence offers the perfect balance of comfort and functionality. Whether you're working from home, entertaining guests, or just soaking in the scenery, this bright and airy unit delivers style, warmth, comfort and convenience. Parking and Storage locker included. Quick Possession Available. (id:39198)
Property Details
Interior
Features
Exterior
Features
Parking
Garage spaces -
Garage type -
Total parking spaces 1
Condo Details
Amenities
Exercise Centre, Recreation Centre, Laundry - In Suite, Clubhouse
Inclusions
Property History
 30
30




