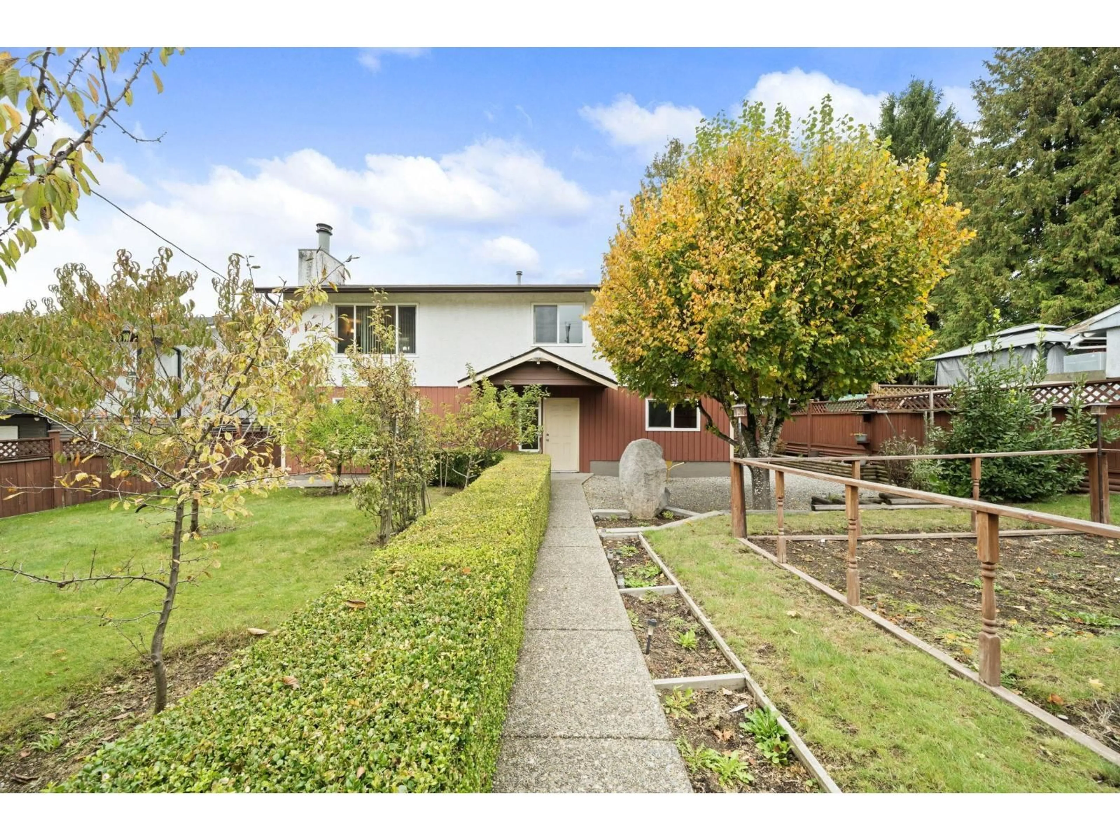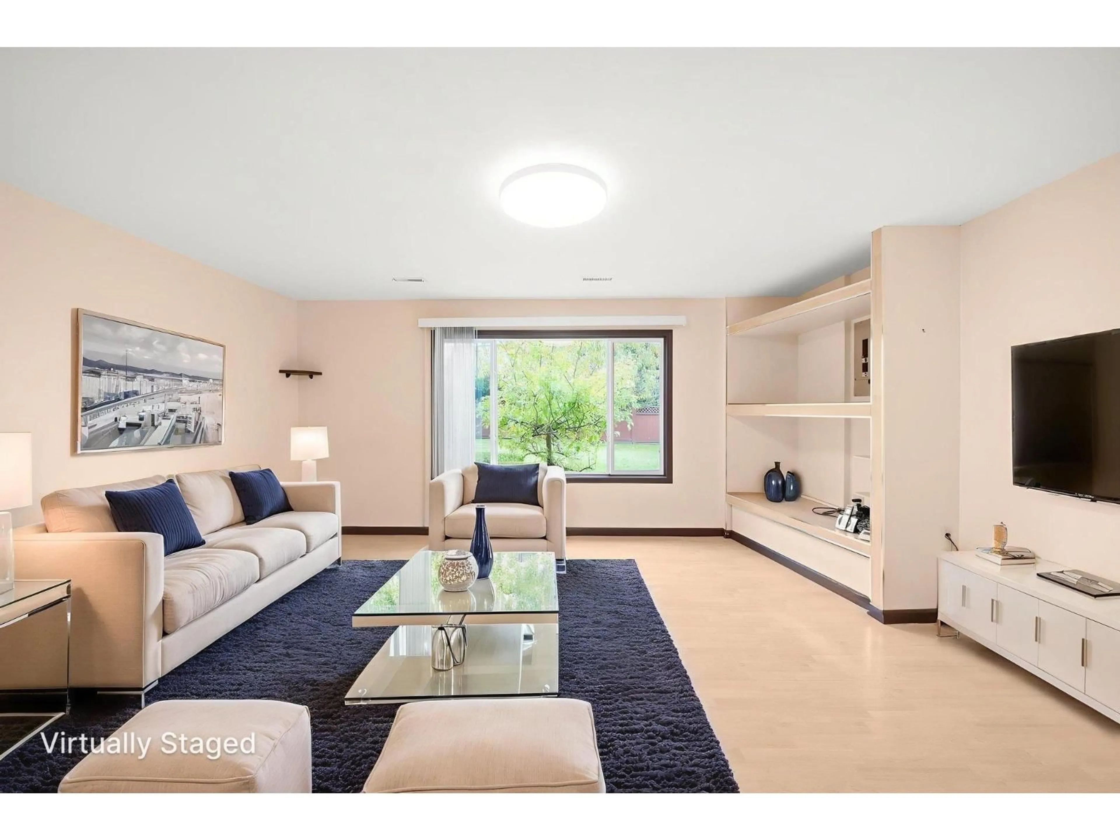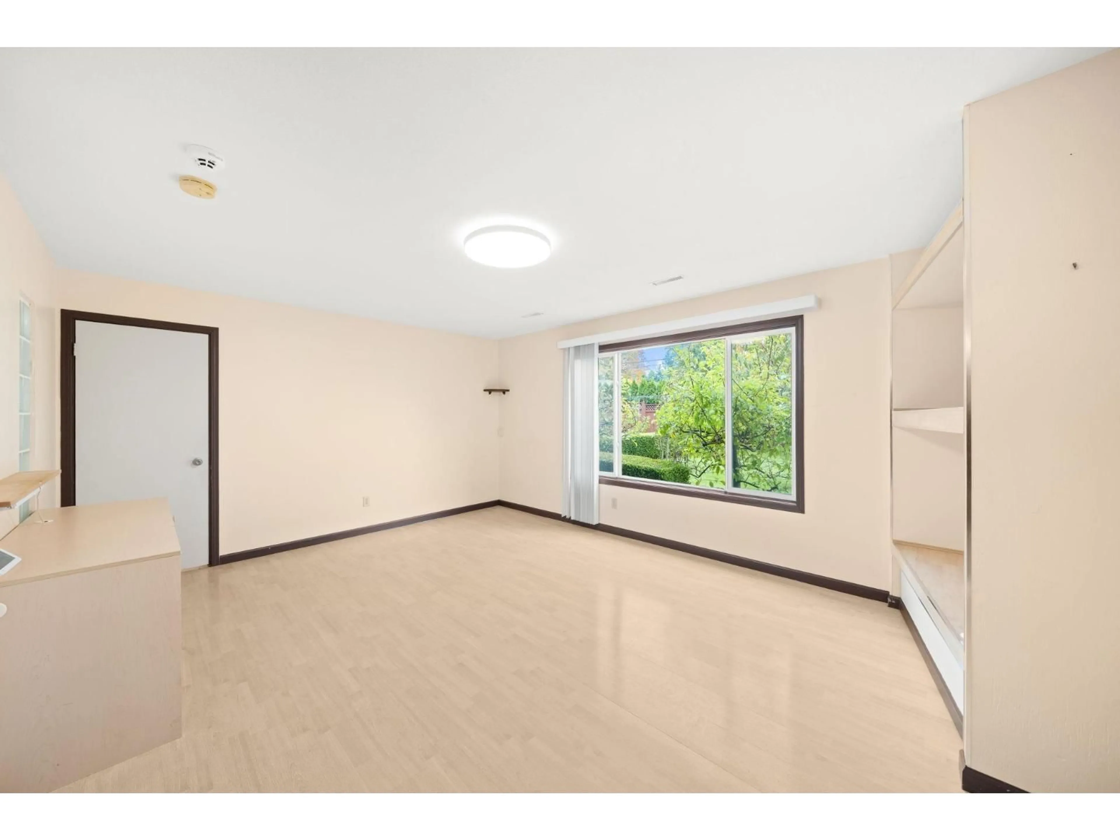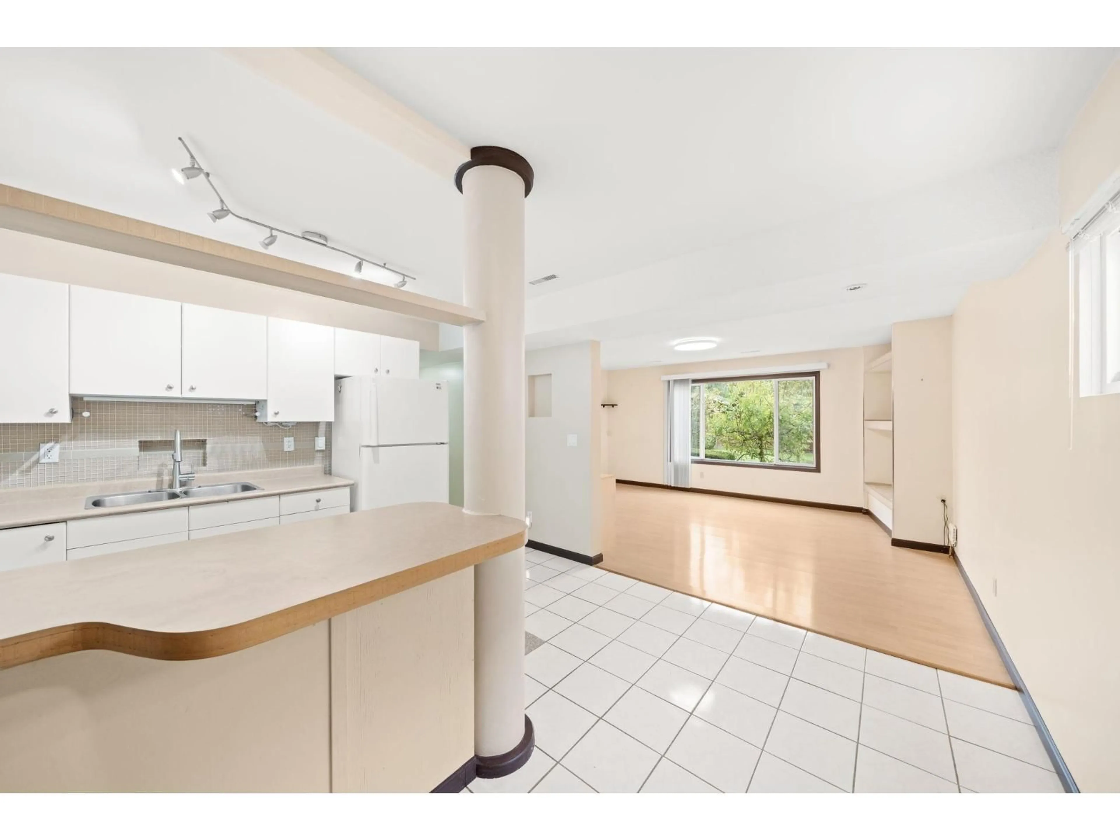12851 104 AVENUE, Surrey, British Columbia V3T1T3
Contact us about this property
Highlights
Estimated valueThis is the price Wahi expects this property to sell for.
The calculation is powered by our Instant Home Value Estimate, which uses current market and property price trends to estimate your home’s value with a 90% accuracy rate.Not available
Price/Sqft$483/sqft
Monthly cost
Open Calculator
Description
Whether you're an investor or a homeowner looking for extra income, this property is full of possibilities. With a little TLC, you can truly make it shine! Enjoy three separate suites: a spacious 3-bedroom upper home, a 1-bedroom suite, and a studio suite. Each with its own entrance and kitchen. Perfect for multigenerational living or strong rental income. You'll love the double garage, extra parking outside at the back that can fit a trailer, and a sweet garden space to unwind with several producing fruit trees like pears, cherries, apples, and figs. Some major updates already done include electrical and plumbing downstairs only (2003), roof (2018), and windows (2010). Located just minutes from Surrey Central SkyTrain, bus stops, highways, shopping, schools, and parks. This one's a smart long-term hold with redevelopment potential and unbeatable convenience! (id:39198)
Property Details
Interior
Features
Exterior
Parking
Garage spaces -
Garage type -
Total parking spaces 5
Property History
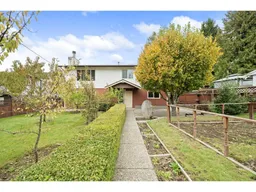 40
40
