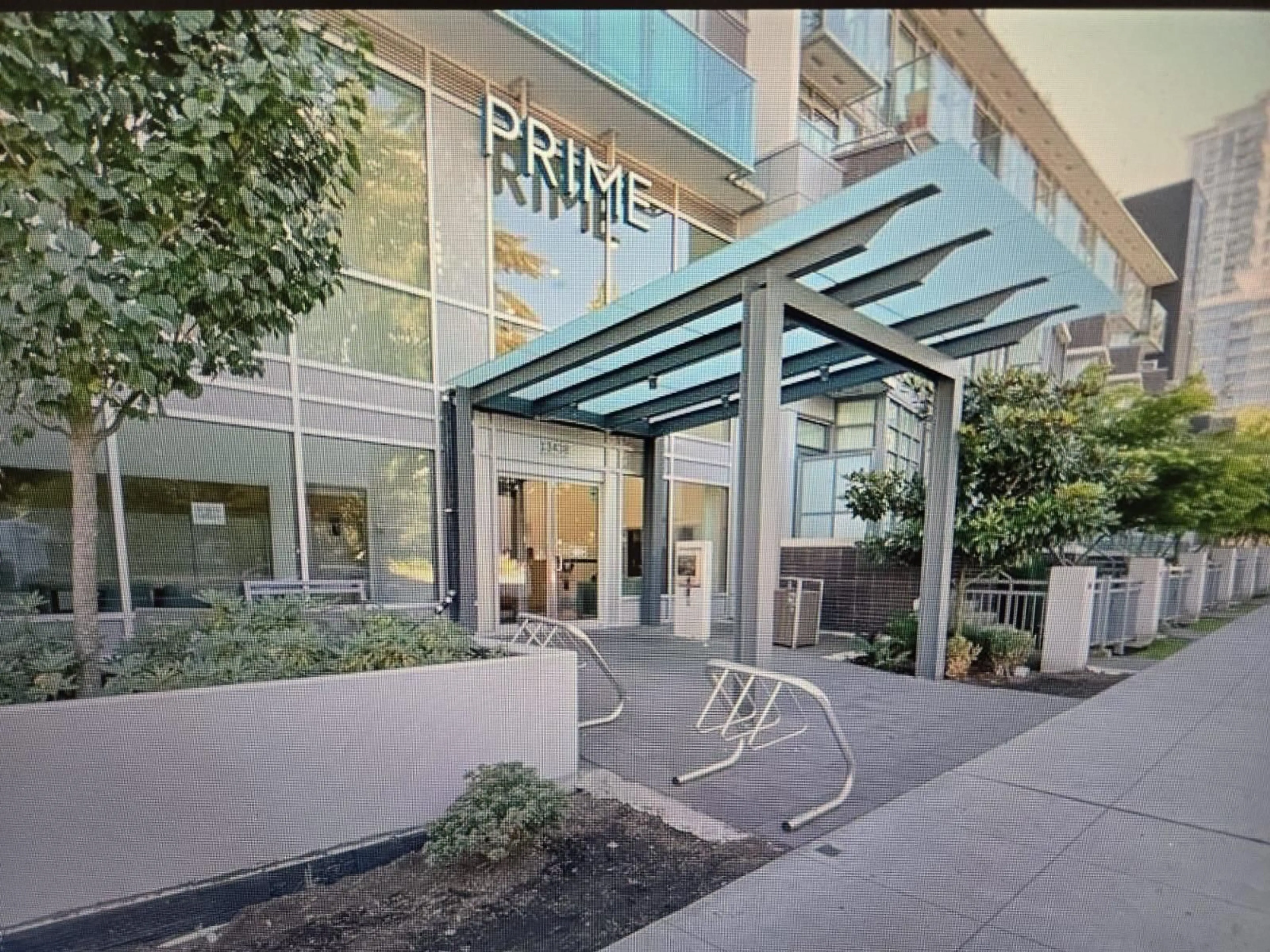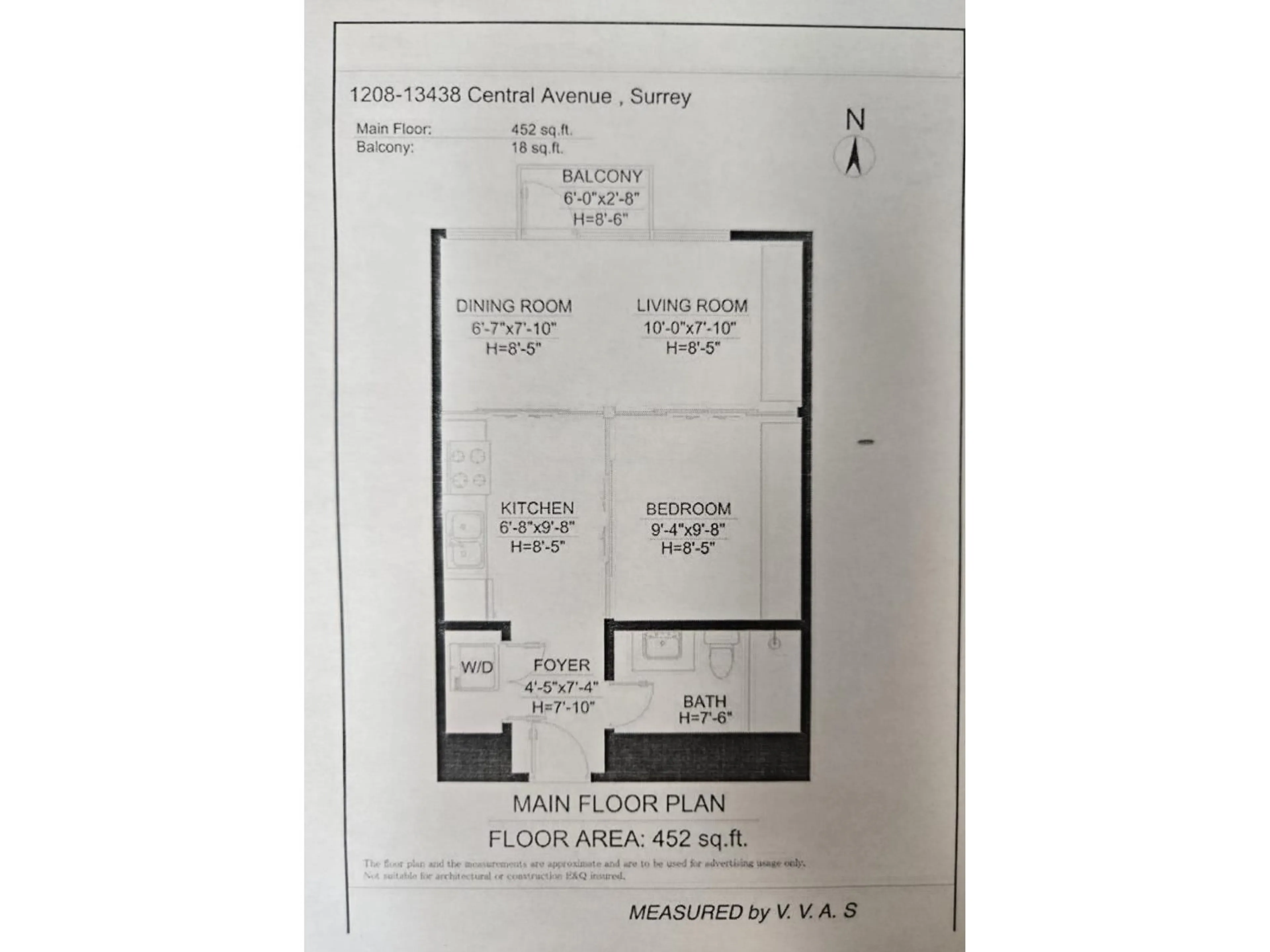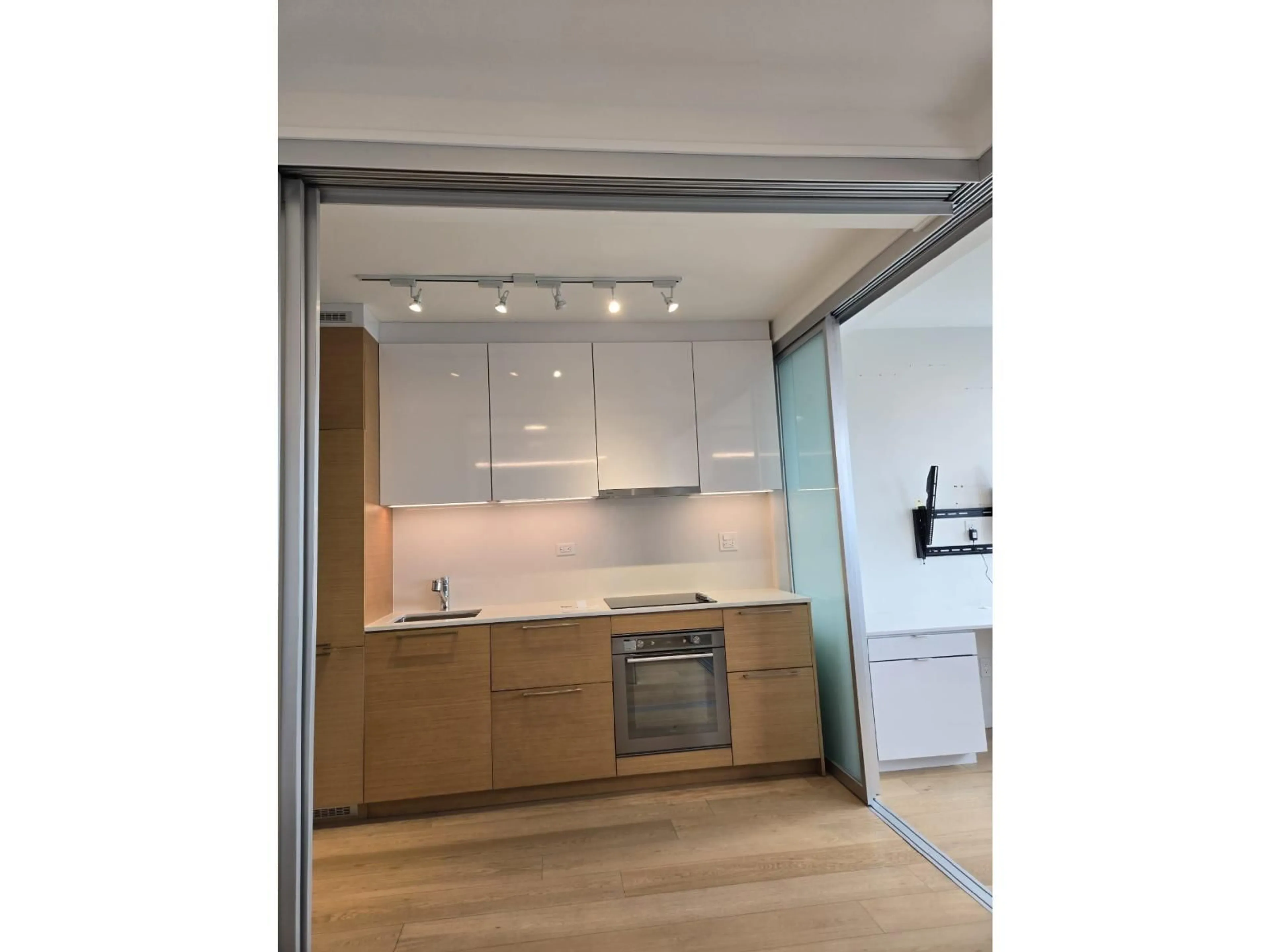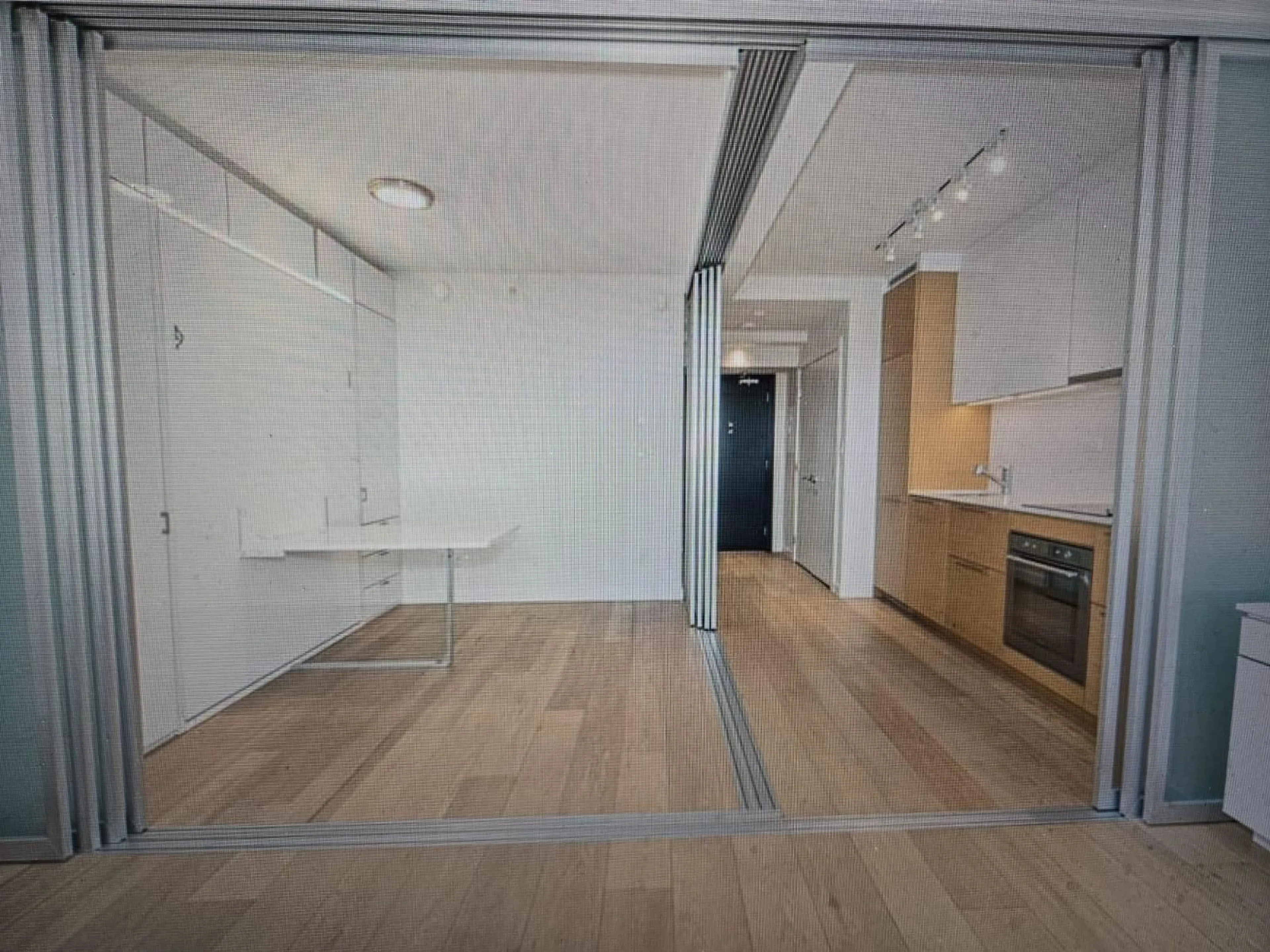1208 - 13438 CENTRAL AVENUE, Surrey, British Columbia V3T0N2
Contact us about this property
Highlights
Estimated valueThis is the price Wahi expects this property to sell for.
The calculation is powered by our Instant Home Value Estimate, which uses current market and property price trends to estimate your home’s value with a 90% accuracy rate.Not available
Price/Sqft$804/sqft
Monthly cost
Open Calculator
Description
Prime on the Plaza - Northeast-facing home in the heart of Surrey. This well-kept and quiet 1-bedroom unit (micro two-bedroom with two built-in Murphy beds installed by the developer) features multiple sliding doors that allow for flexible layout options. Functional design that's bright and a must-see. A perfect blend of luxury and modern living. Conveniently located just minutes' walk from Surrey Central SkyTrain Station, City Hall, Central City Mall, SFU, KPU, UBC's future Surrey campus, cafes, parks, and more. Amenities include a fully equipped gym, yoga studio, sauna/steam room, lounge with kitchen, business centre, study room, and a rooftop patio with garden. Secure and well-managed with concierge service - this is a perfect place to call home or invest. (id:39198)
Property Details
Interior
Features
Condo Details
Amenities
Storage - Locker, Exercise Centre, Laundry - In Suite, Sauna, Clubhouse, Security/Concierge
Inclusions
Property History
 28
28





