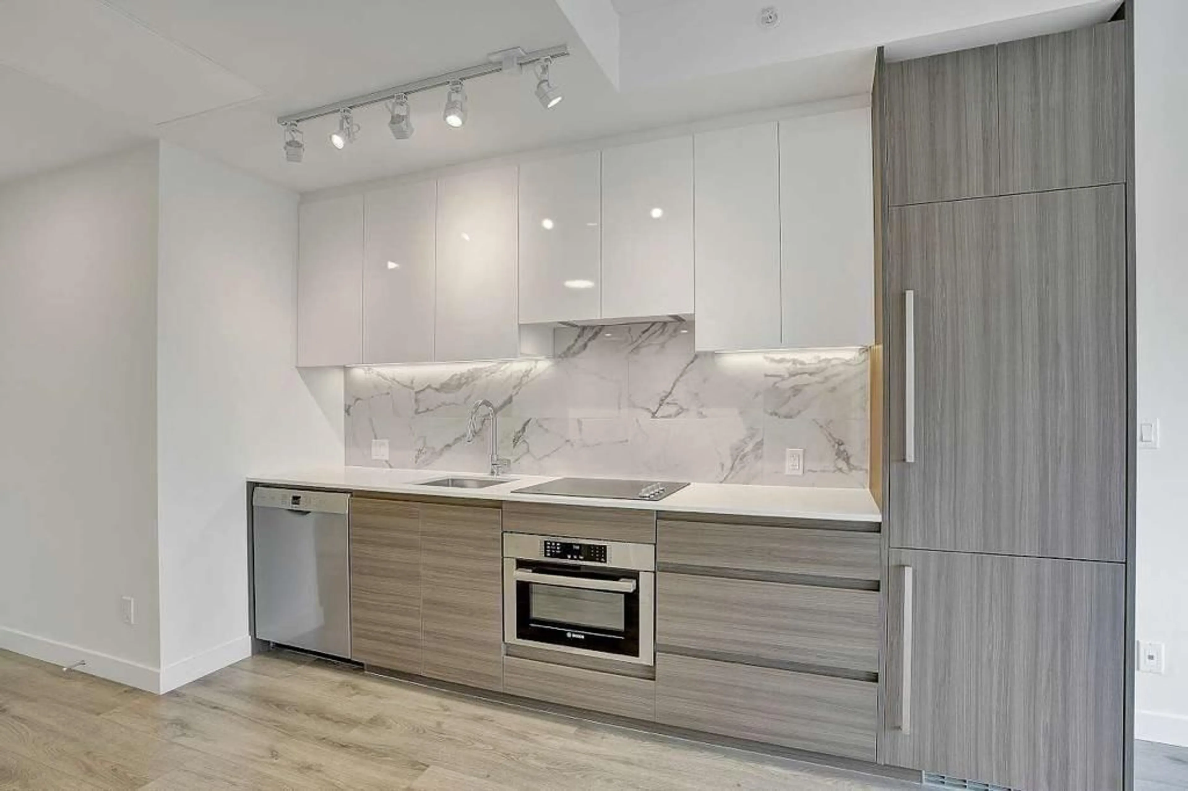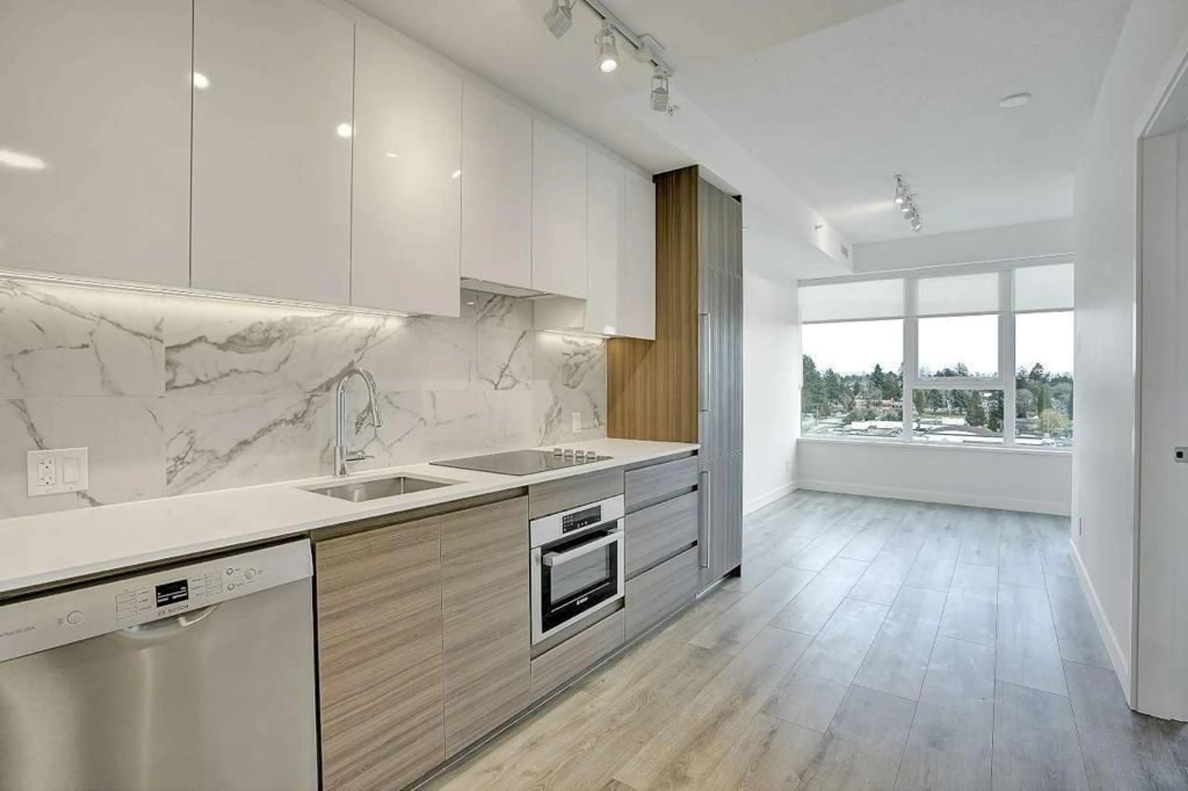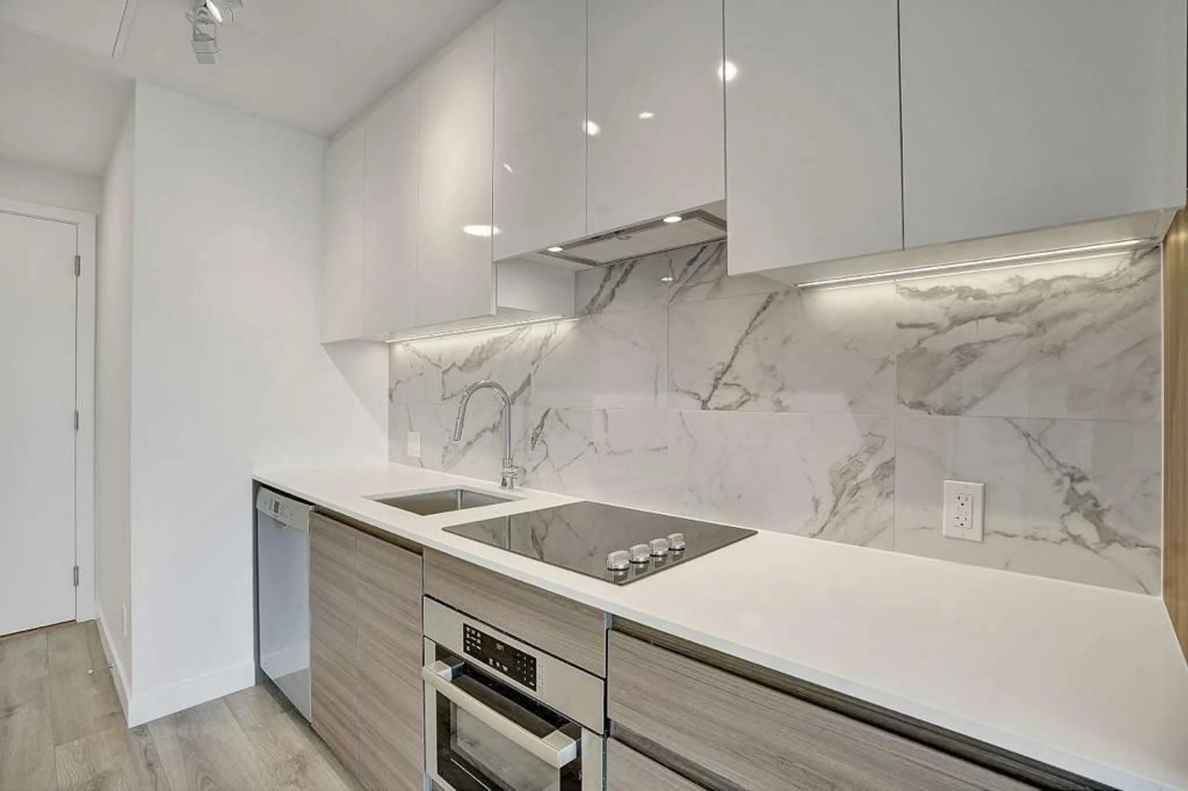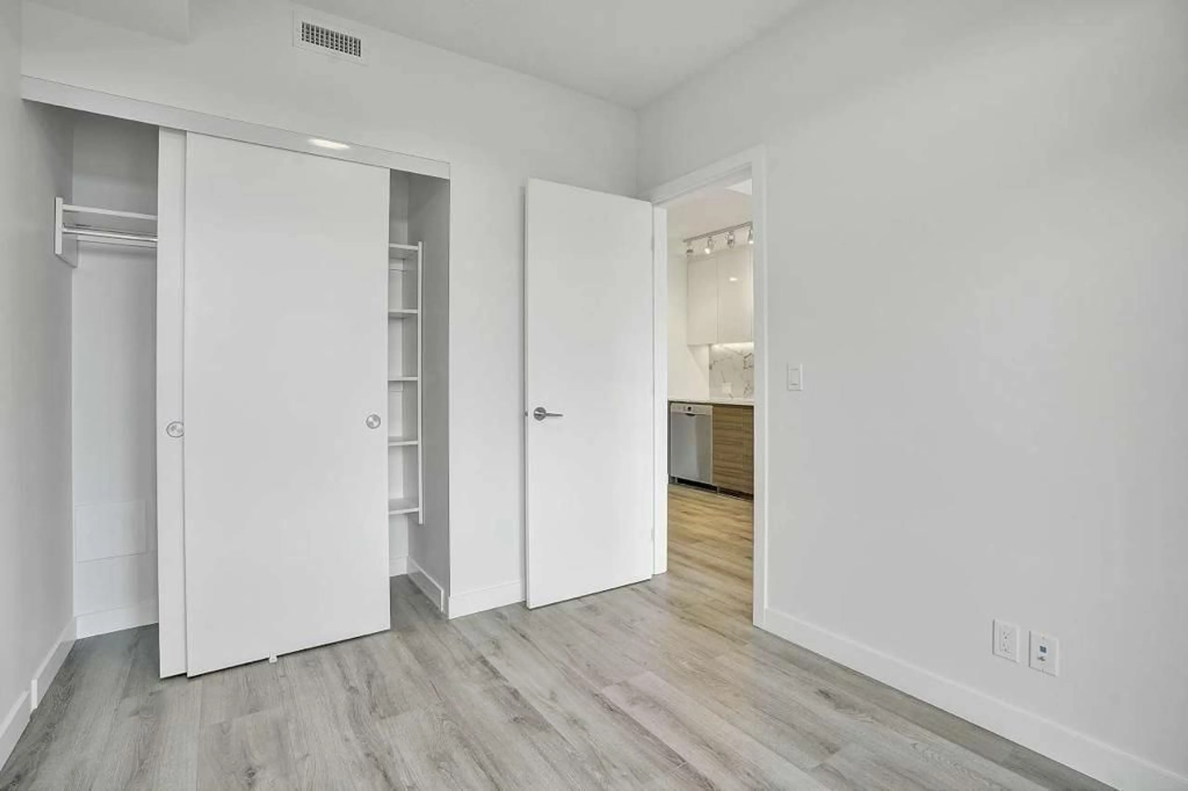1202 - 10626 CITY PARKWAY, Surrey, British Columbia V3T0S3
Contact us about this property
Highlights
Estimated valueThis is the price Wahi expects this property to sell for.
The calculation is powered by our Instant Home Value Estimate, which uses current market and property price trends to estimate your home’s value with a 90% accuracy rate.Not available
Price/Sqft$867/sqft
Monthly cost
Open Calculator
Description
Welcome to Parc Central!! Where luxury awaits. Including 6000 sq. ft. of roof top patio, large BBQ area, kids play area, fitness center, study room, meeting rooms and a lounge with Chef's gourmet kitchen! This one bed one bath unit is located in the heart of city center, close to SFU, the mall, transit, schools and highways. Whether you are buying your first home or buying an investment property, let's make a deal! (id:39198)
Property Details
Interior
Features
Exterior
Parking
Garage spaces -
Garage type -
Total parking spaces 1
Condo Details
Amenities
Exercise Centre, Laundry - In Suite, Clubhouse
Inclusions
Property History
 20
20





