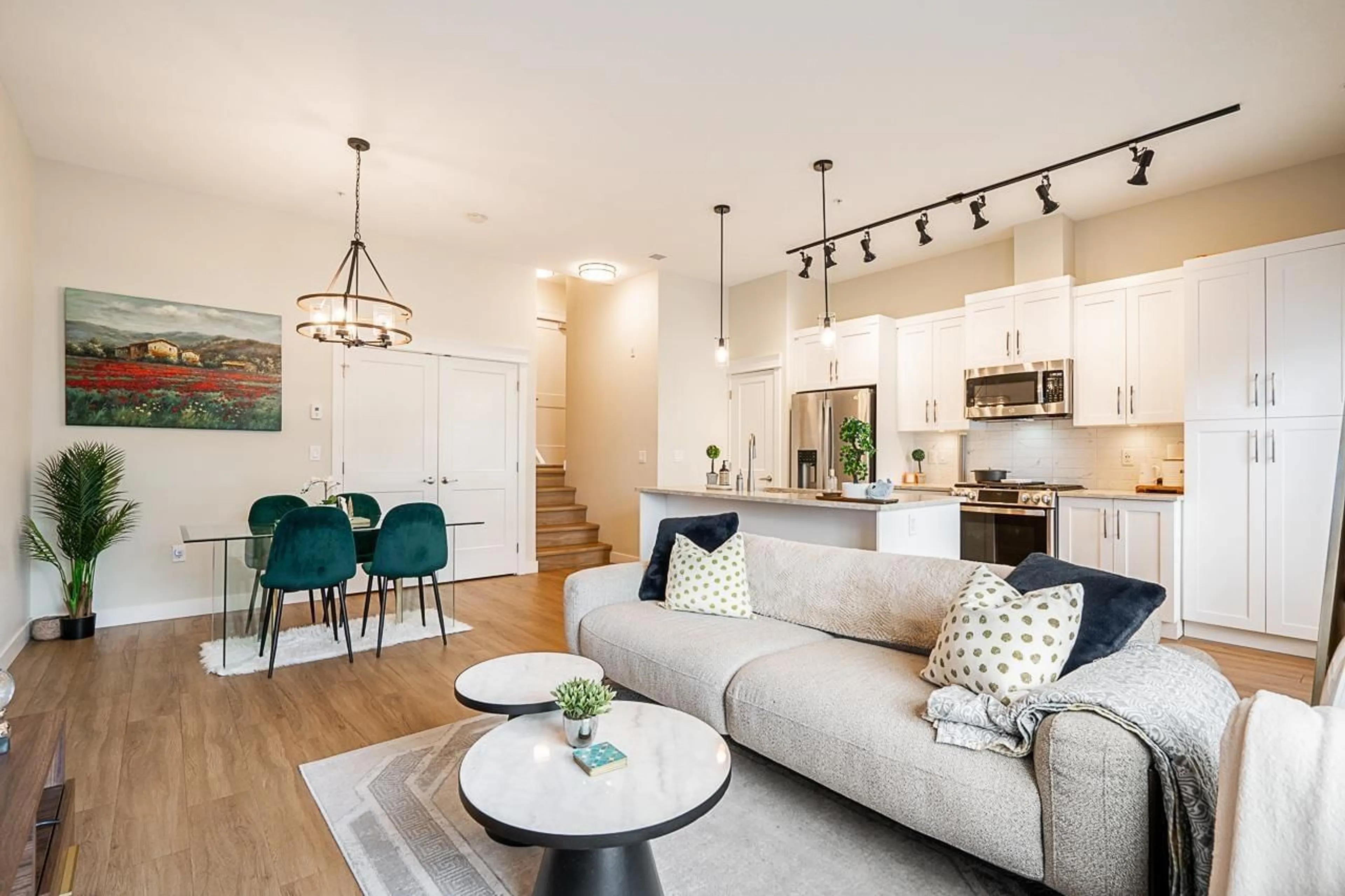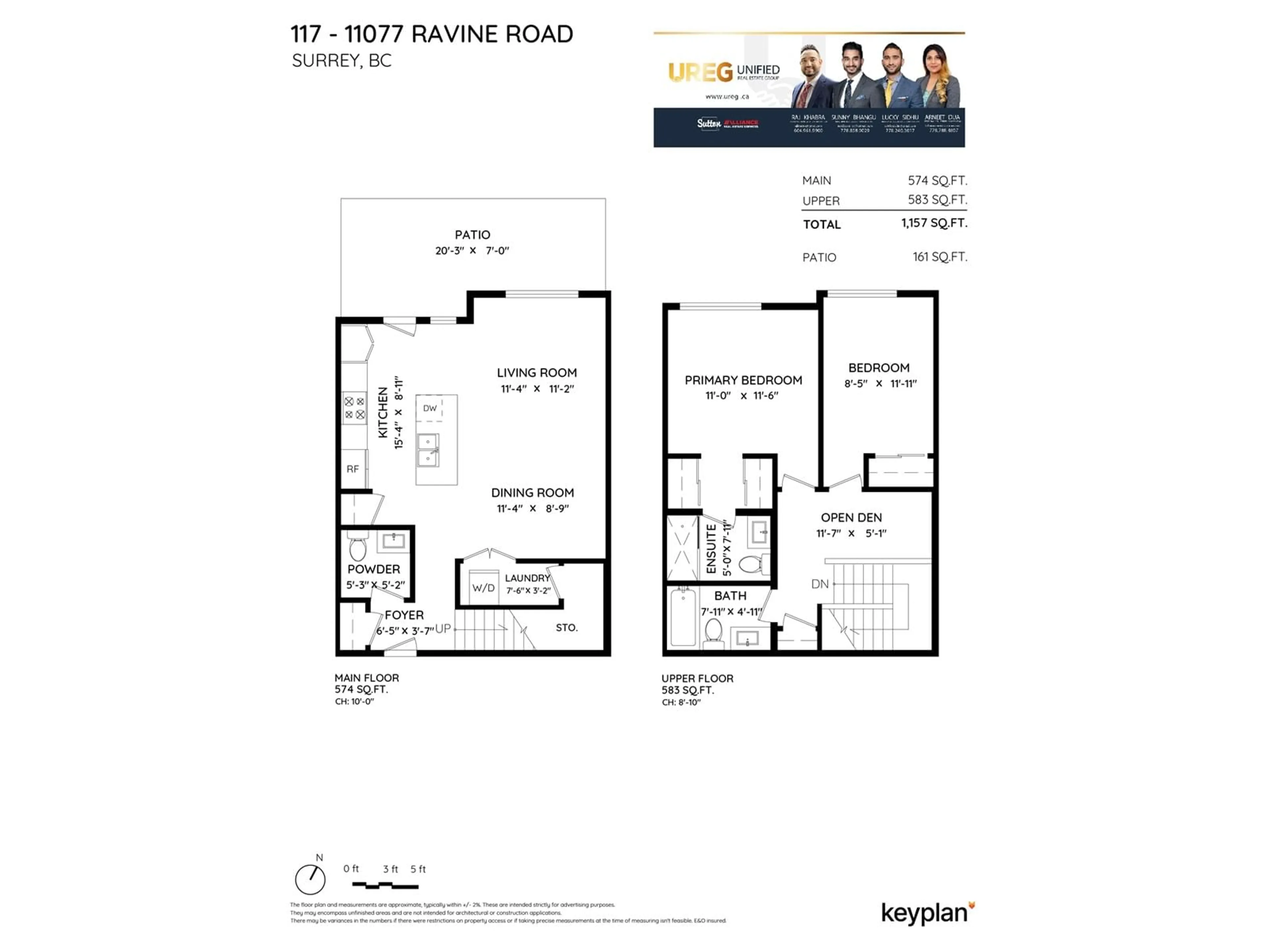117 11077 RAVINE ROAD, Surrey, British Columbia V3T0R7
Contact us about this property
Highlights
Estimated ValueThis is the price Wahi expects this property to sell for.
The calculation is powered by our Instant Home Value Estimate, which uses current market and property price trends to estimate your home’s value with a 90% accuracy rate.Not available
Price/Sqft$567/sqft
Est. Mortgage$3,221/mo
Maintenance fees$585/mo
Tax Amount ()-
Days On Market23 days
Description
Welcome to Ledgeview by Quadra Homes. Like New 2 Bedroom + FLEX & 3 Bathroom Townhouse (NO GST) with Mountain Views. EXCELLENT LOCATION - Walking distance to SkyTrain, easy access to Hwy & all basic amenities. Main Floor opens into 10 ft. tall ceiling & open concept Living, Dining & Kitchen with Granite Countertops & Gas Stove, Spacious Laundry Room with STORAGE & Powder Room. 2 large Bedrooms, 2 Full Baths & Office/Flex area upstairs. This modern & luxurious complex offers a range of desirable features, including air conditioning readiness, triple-glazed large windows for optimal insulation, and high-end finishes throughout the unit. Gym, Party Room & amenities area, Roof Top Patio with superb views and much more! Strata Fee includes Hot Water & Gas. (id:39198)
Property Details
Interior
Features
Exterior
Features
Parking
Garage spaces 2
Garage type -
Other parking spaces 0
Total parking spaces 2
Condo Details
Amenities
Clubhouse, Exercise Centre, Laundry - In Suite
Inclusions
Property History
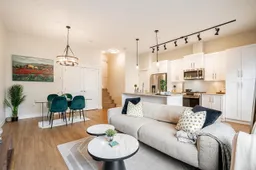 33
33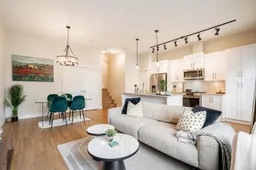 33
33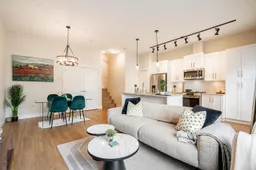 31
31
