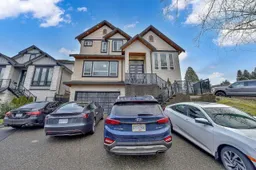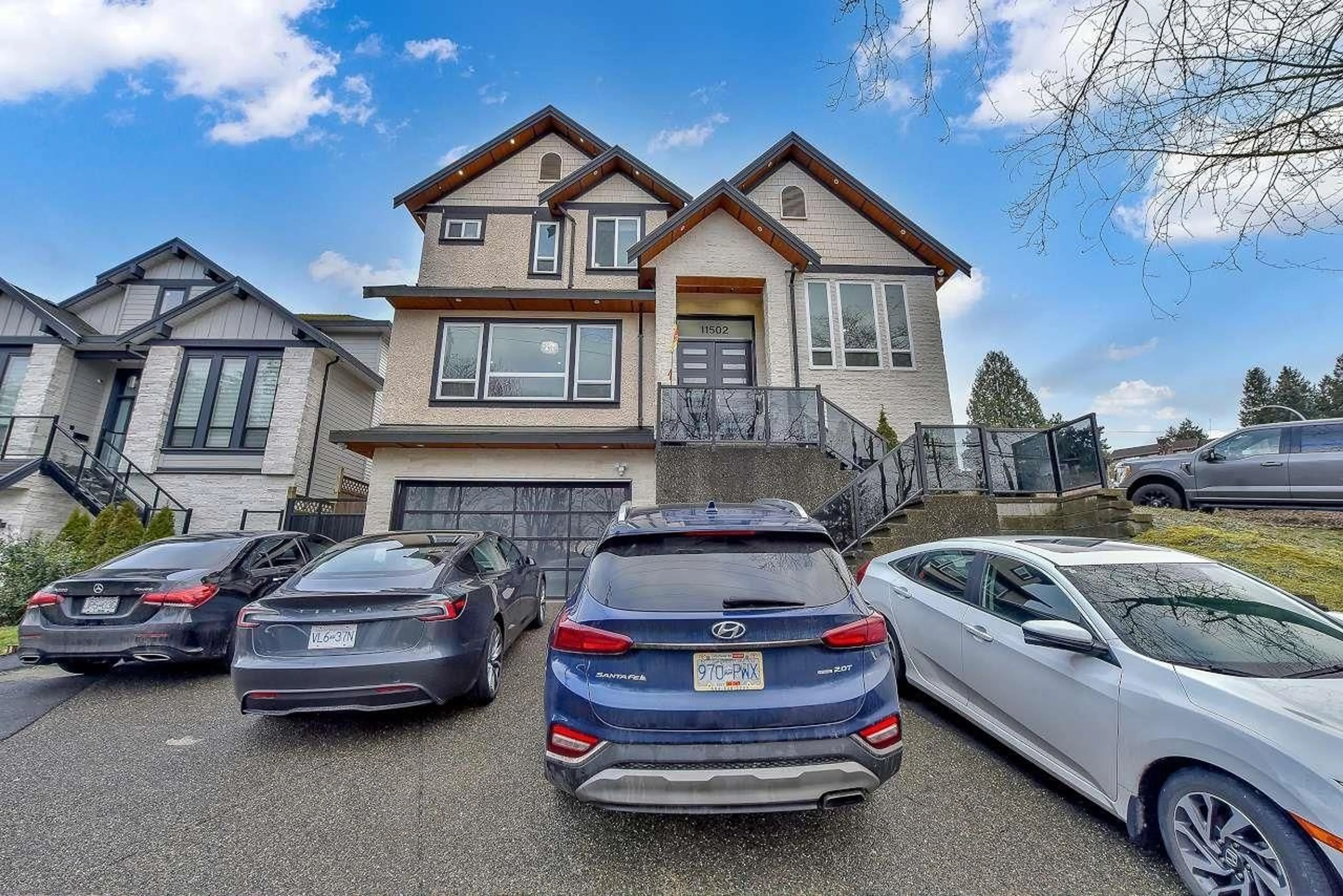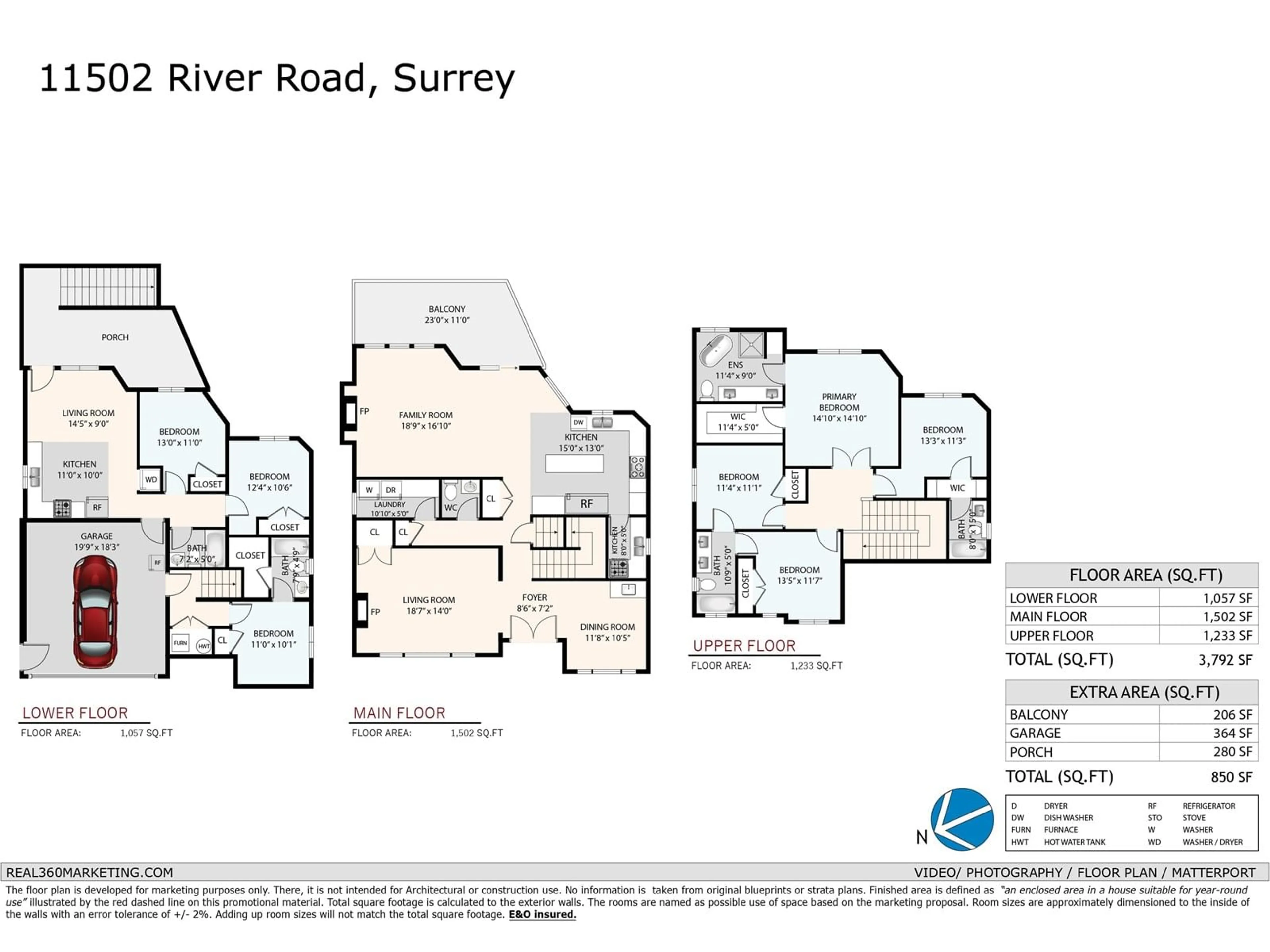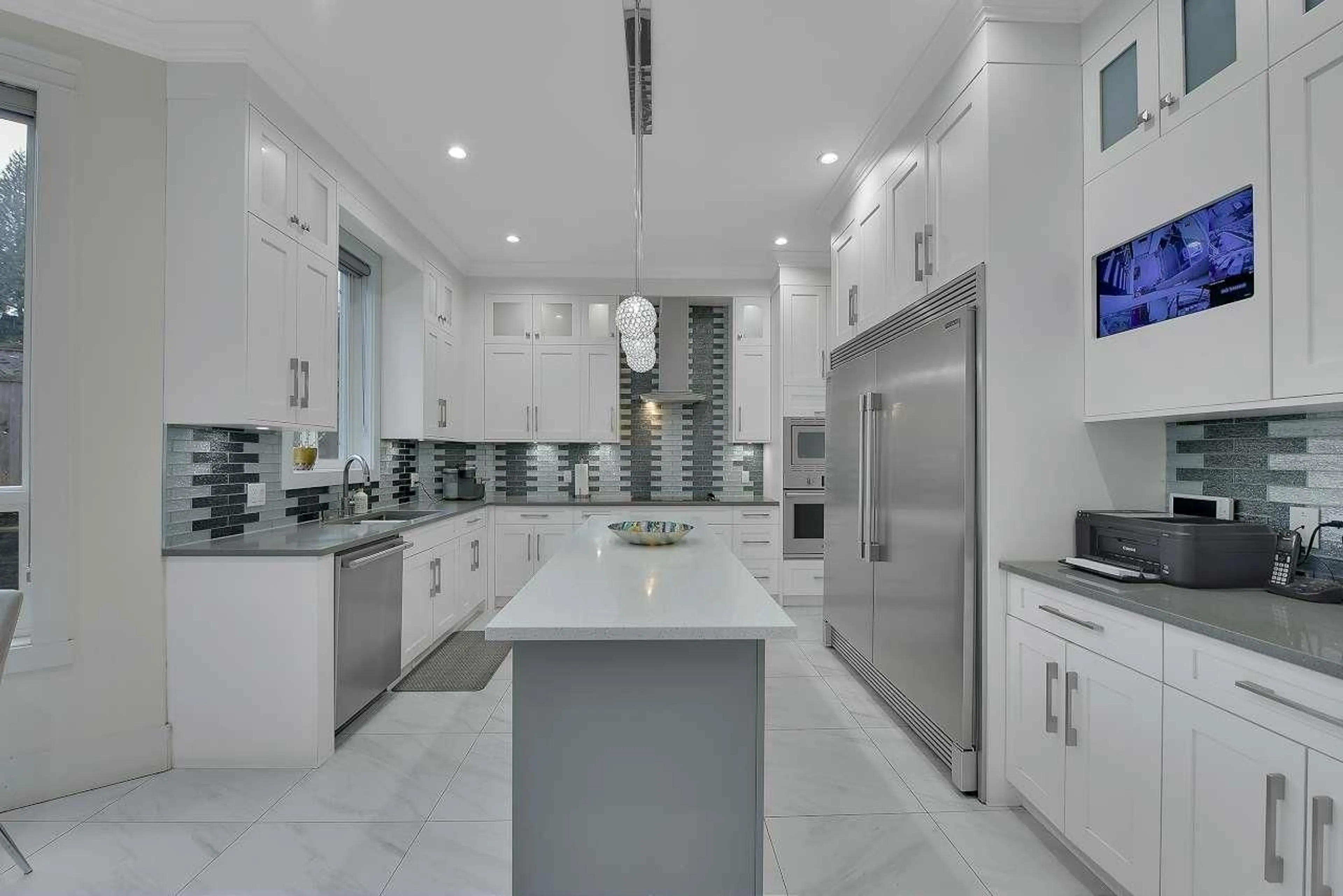11502 RIVER ROAD, Surrey, British Columbia V3V2V7
Contact us about this property
Highlights
Estimated valueThis is the price Wahi expects this property to sell for.
The calculation is powered by our Instant Home Value Estimate, which uses current market and property price trends to estimate your home’s value with a 90% accuracy rate.Not available
Price/Sqft$516/sqft
Monthly cost
Open Calculator
Description
Welcome to your new home. This Elegant finishes featuring 7 Bed and 6 Bath. 7784 SQFT Lot. Feels like new. Main level offers Large living area , dining and bigger family room & kitchen with Branded stainless steel Appliances and separate spice kitchen and a powder room. Updated new Laminated floor through out the home. Upper level includes 4 good size bedrooms and 3 full bath and Basement includes 2 bedrooms legal suite with separate entrance and 1 extra guest bedroom with full bath for upstairs use. Big deck and patio at the back for your BBQ and Evening Entertainment. Double car garage and extra parking available. Quiet & beautiful neighborhood. Perfect for growing family. Easy access to Hwy . Schools and Shopping nearby. (id:39198)
Property Details
Interior
Features
Exterior
Parking
Garage spaces -
Garage type -
Total parking spaces 6
Property History
 40
40



