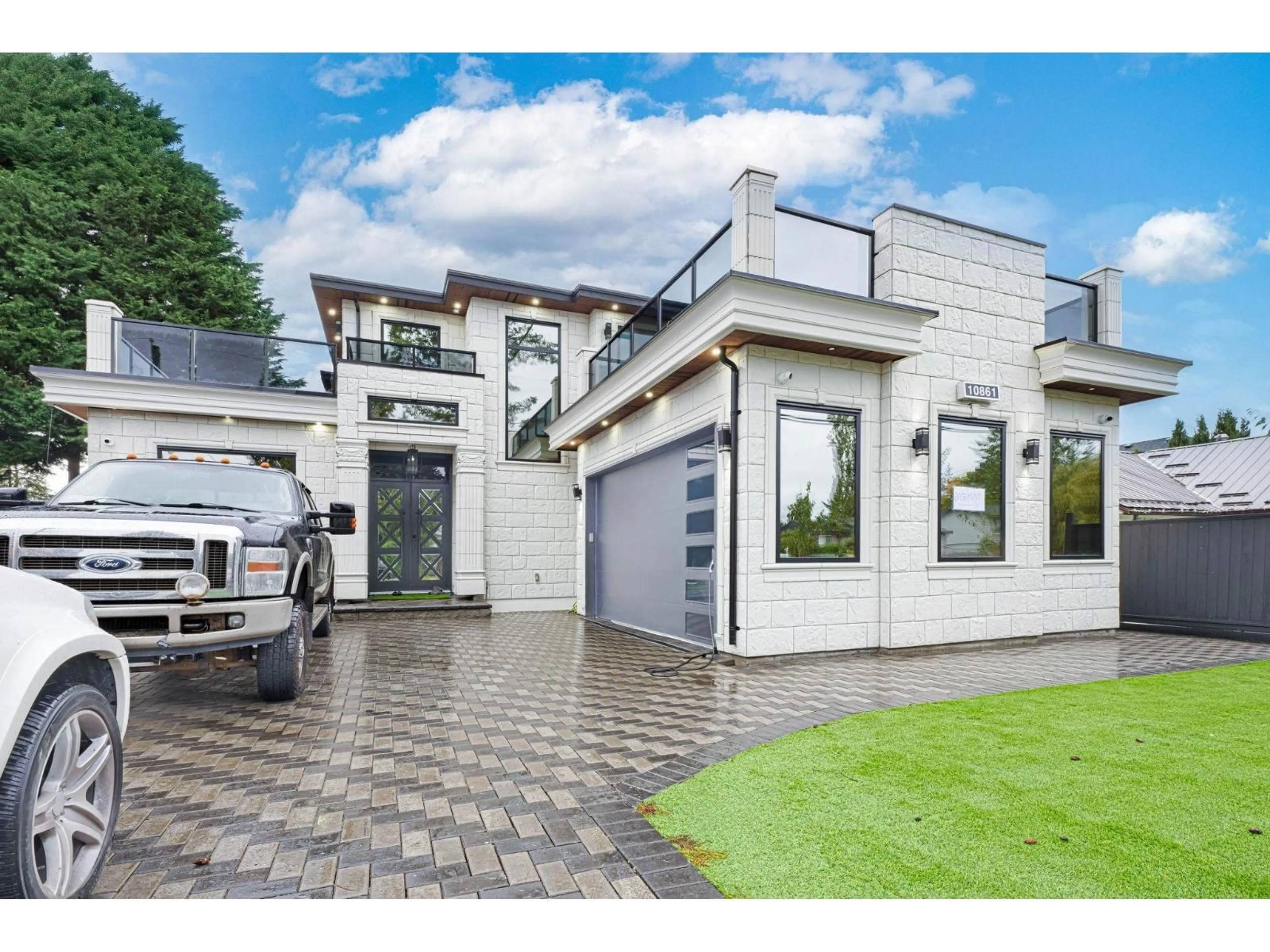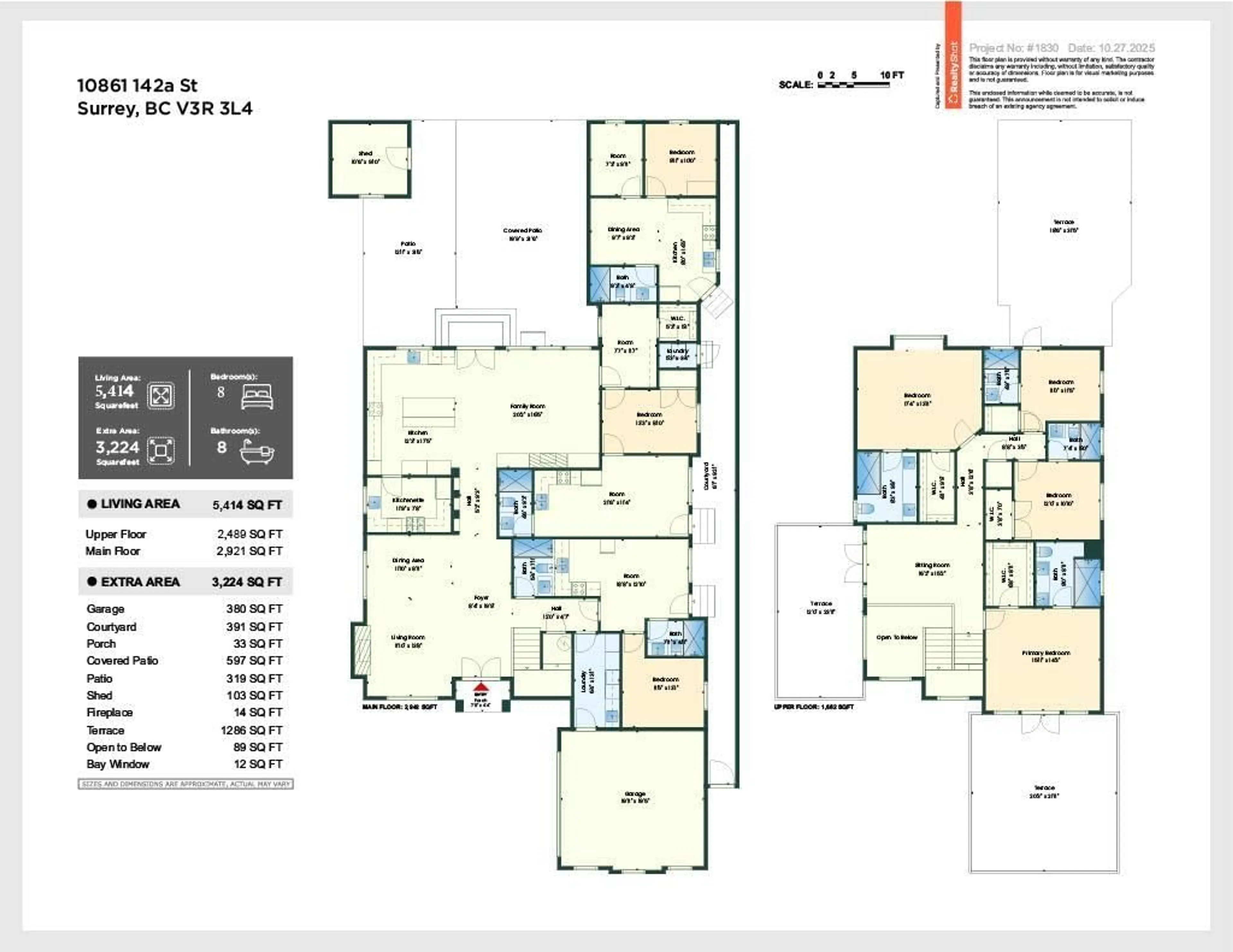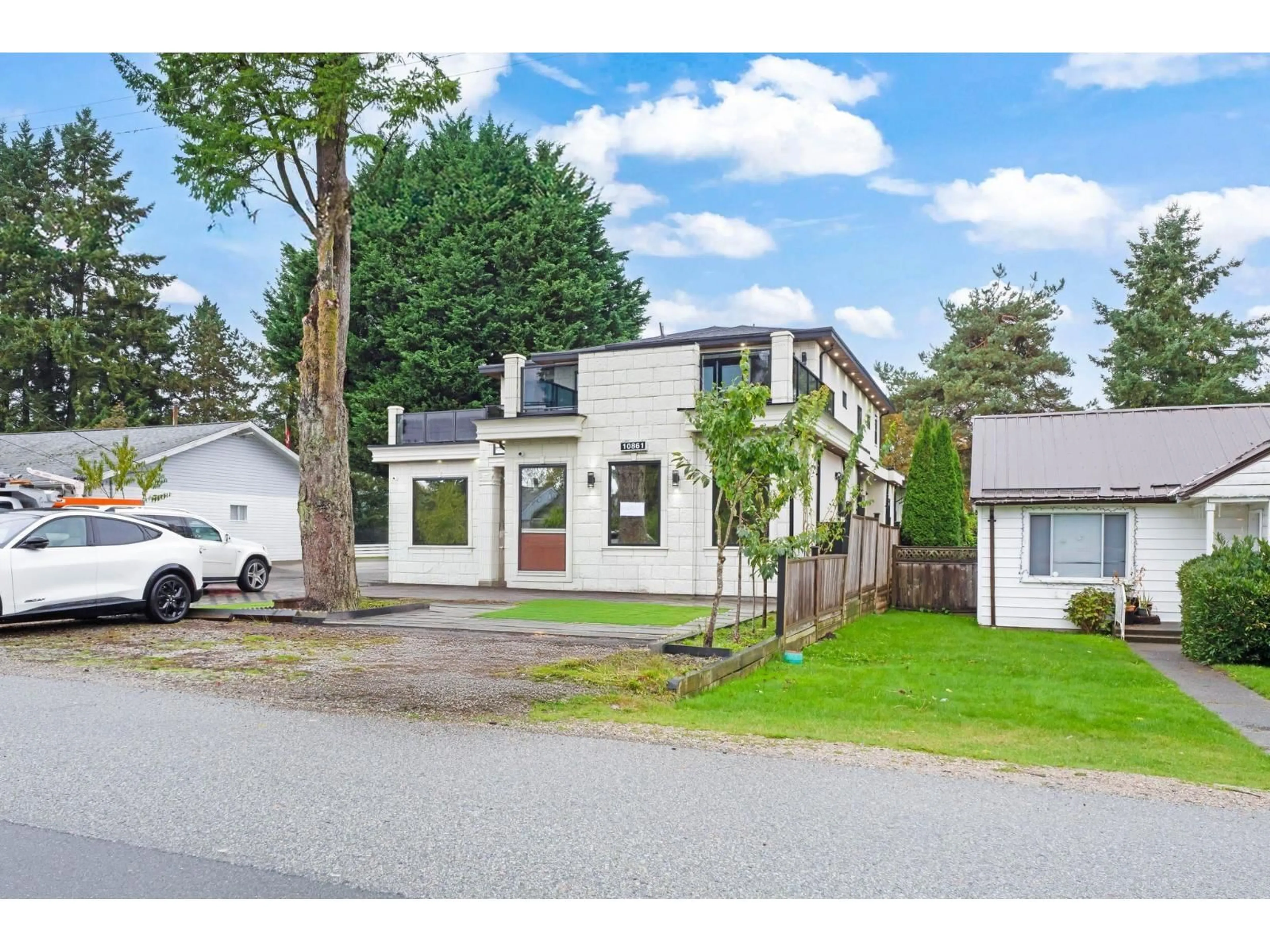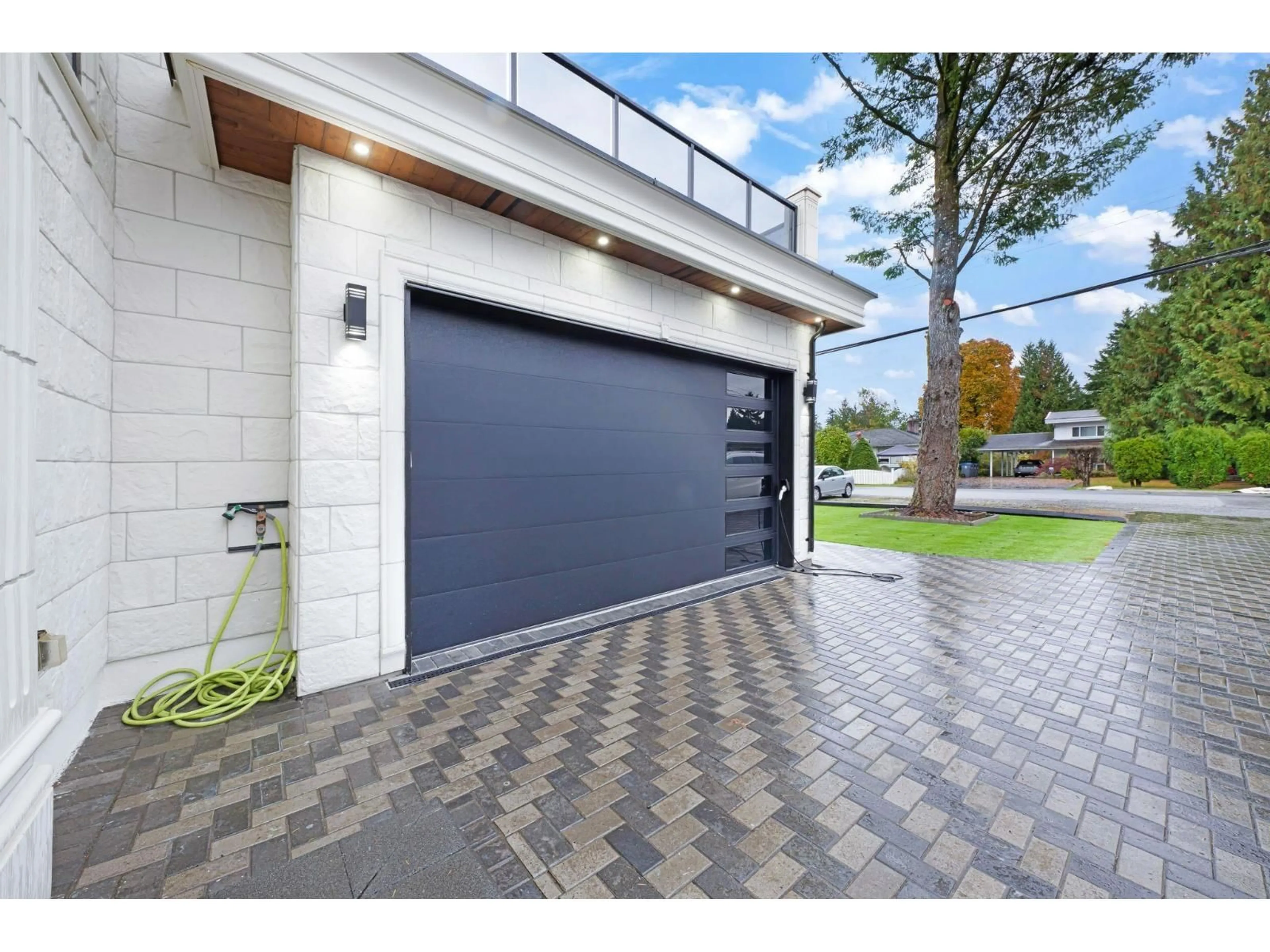10861 142A STREET, Surrey, British Columbia V3R3L4
Contact us about this property
Highlights
Estimated valueThis is the price Wahi expects this property to sell for.
The calculation is powered by our Instant Home Value Estimate, which uses current market and property price trends to estimate your home’s value with a 90% accuracy rate.Not available
Price/Sqft$397/sqft
Monthly cost
Open Calculator
Description
3- YEAR OLD Experience luxury living in this stunning 9 bed, 8 bath home with 2+1+1 suites. Featuring high-end finishes, top-of-the-line appliances, and designer fixtures throughout, this home offers unmatched quality and elegance. With 4 master bedrooms, each with its own ensuite, comfort and privacy are built in. Open concept great room at top floor. rare opportunity with significant mortgage helper potential. Ideally located near top schools, transit, shopping, and major highways. A true dream home and investment in one! (id:39198)
Property Details
Interior
Features
Exterior
Parking
Garage spaces -
Garage type -
Total parking spaces 8
Property History
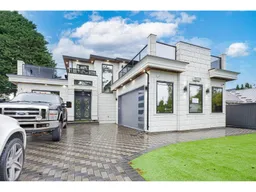 40
40
