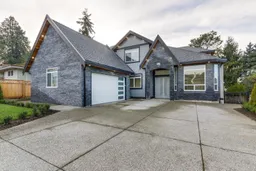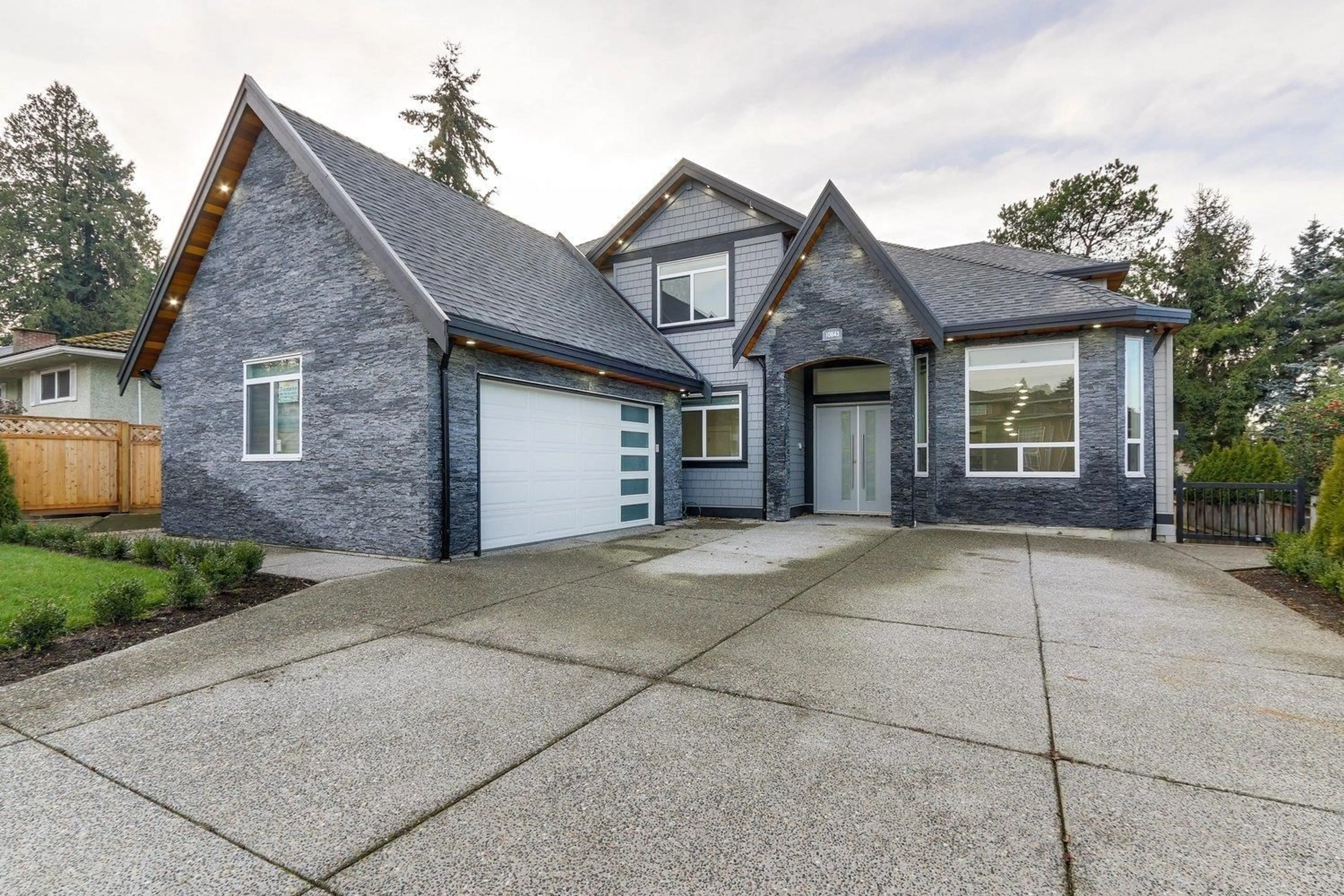10843 128A STREET, Surrey, British Columbia V3T3E9
Contact us about this property
Highlights
Estimated valueThis is the price Wahi expects this property to sell for.
The calculation is powered by our Instant Home Value Estimate, which uses current market and property price trends to estimate your home’s value with a 90% accuracy rate.Not available
Price/Sqft$553/sqft
Monthly cost
Open Calculator
Description
Spectacular Custom-Built Dream Home with View! Nestled in a quiet, desirable neighborhood, this stunning residence offers high-quality finishes throughout. Featuring a legal 2-bedroom suite on the ground floor plus 5 bedrooms and 6.5 baths, it provides over 4,100 sq.ft. of luxury living. Enjoy 14-ft ceilings in the living room and 10-ft ceilings in the kitchen and family room. The chef's kitchen comes with quartz countertops, stainless steel appliances, and a separate wok kitchen. Includes air conditioning, EV-ready 2-car garage, ample front parking, and a fenced private backyard with lane access. Conveniently close to SkyTrain, schools, shopping, and recreation - this dream home truly has it all! (id:39198)
Property Details
Interior
Features
Exterior
Parking
Garage spaces -
Garage type -
Total parking spaces 8
Property History
 1
1

