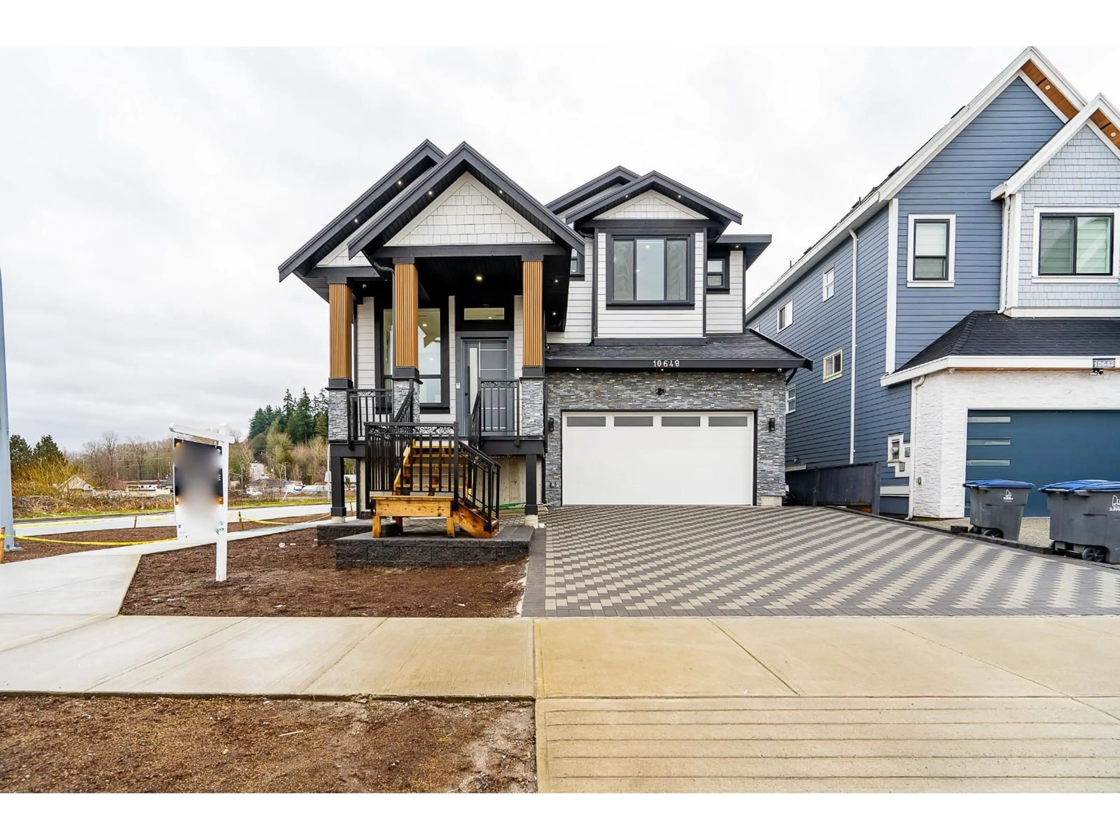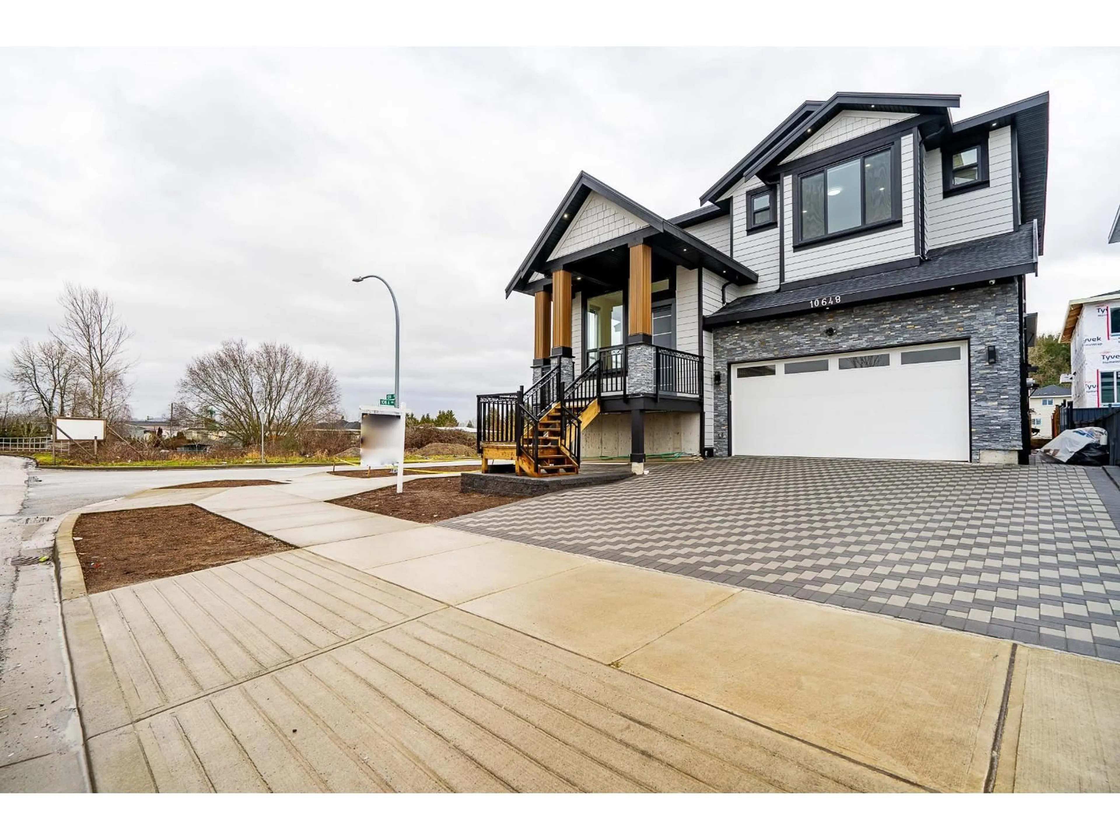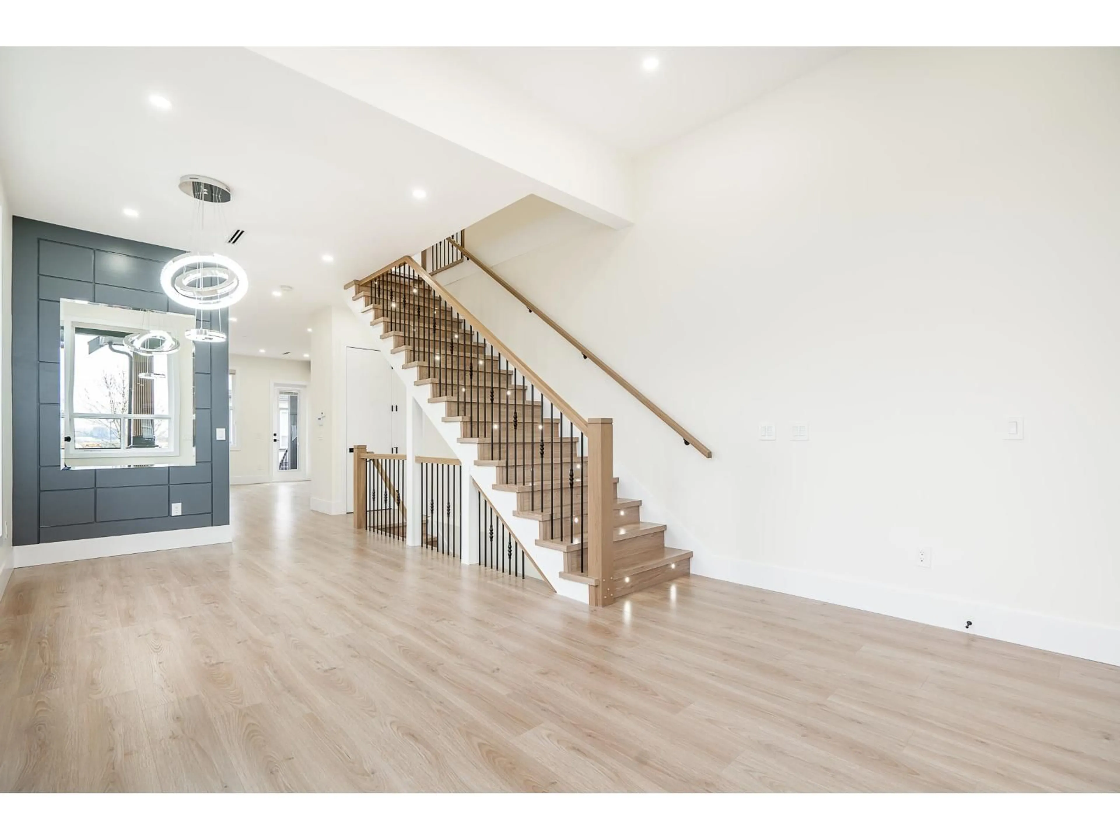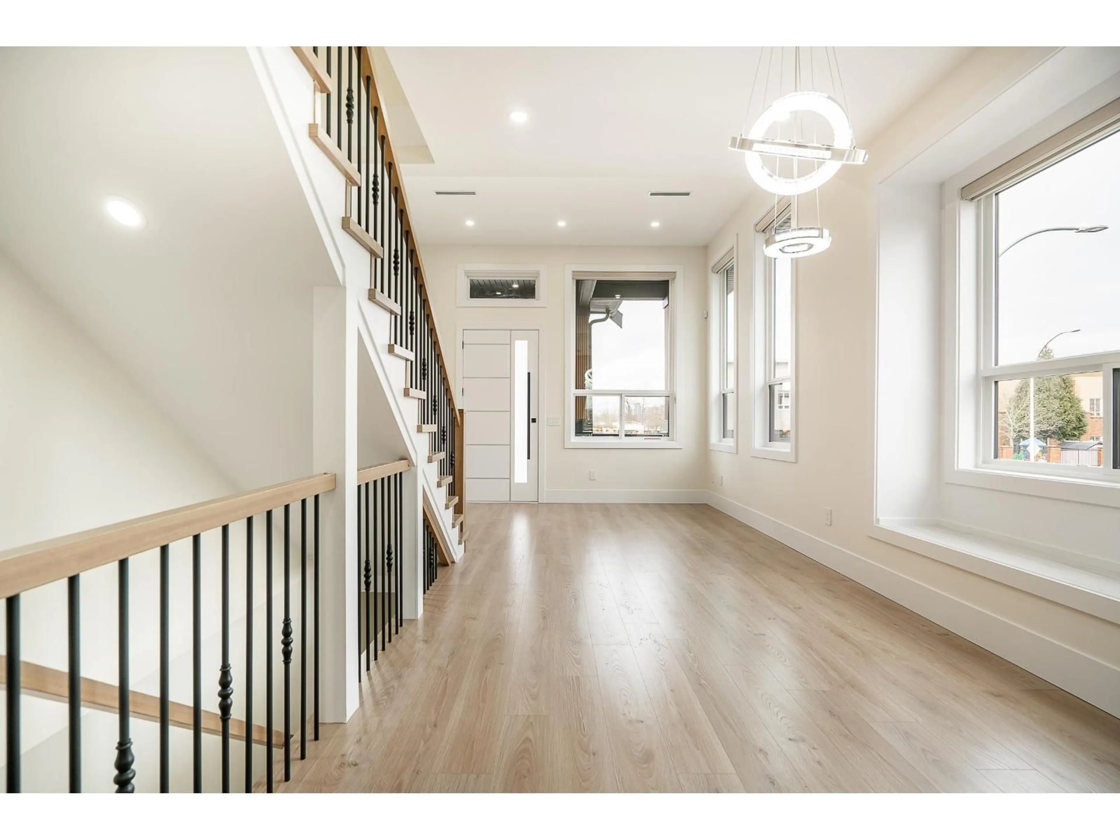10648 124 STREET, Surrey, British Columbia V3V0E2
Contact us about this property
Highlights
Estimated valueThis is the price Wahi expects this property to sell for.
The calculation is powered by our Instant Home Value Estimate, which uses current market and property price trends to estimate your home’s value with a 90% accuracy rate.Not available
Price/Sqft$494/sqft
Monthly cost
Open Calculator
Description
Welcome to a luxurious house offering comfortable living at an UNBEATABLE location and Spacious open concept layout features 8 beds, and 7 baths w/high quality finishing. Impress your guests in the MASSIVE entry leading to Gorgeous living & dining room, plus beautiful Family room, EXPANSIVE kitchen w/ Island, & SPICE Kitchen and an Office. GREAT features include, 2 MORTGAGE HELPER, High celling, Tiles and laminate flooring on the main, Radiant Heat, Double Garage, HUGE Sundeck for all sorts of family events, Upstairs offers 4 bedrooms all w/ walk-in closet & ensuite DESIGNED FOR LUXURY LIVING! DON'T MISS OUT ON THE OPPORTUNITY TO OWN YOUR DREAM HOME!!! ((2-5-10 YEAR WARRANTY)) (id:39198)
Property Details
Interior
Features
Property History
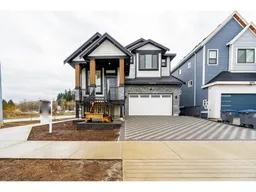 32
32
