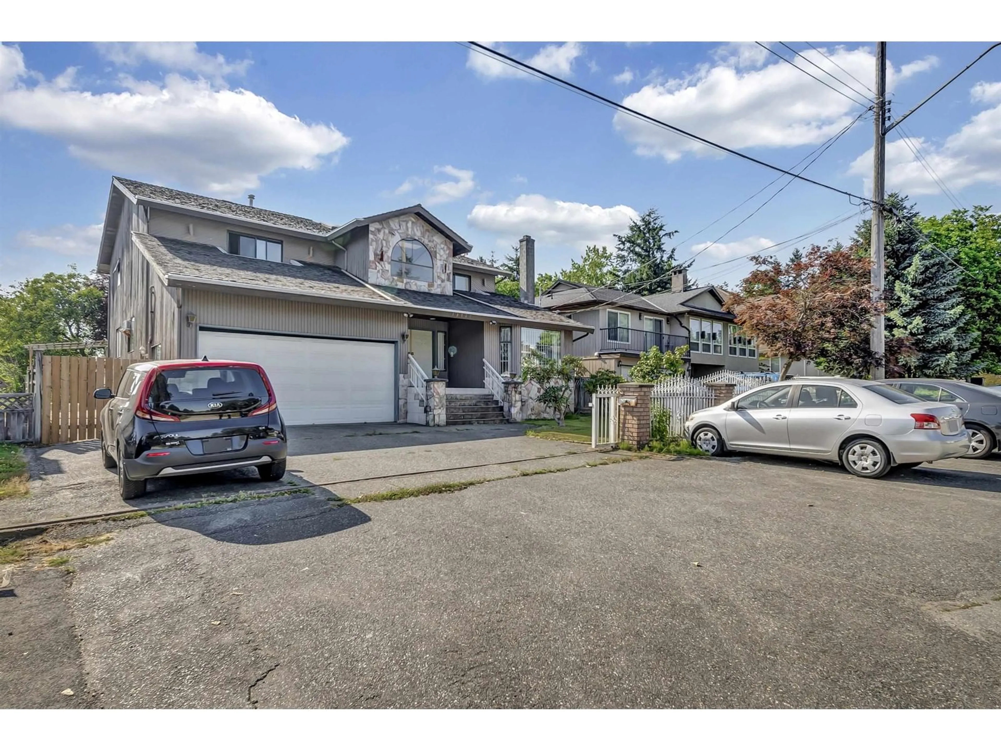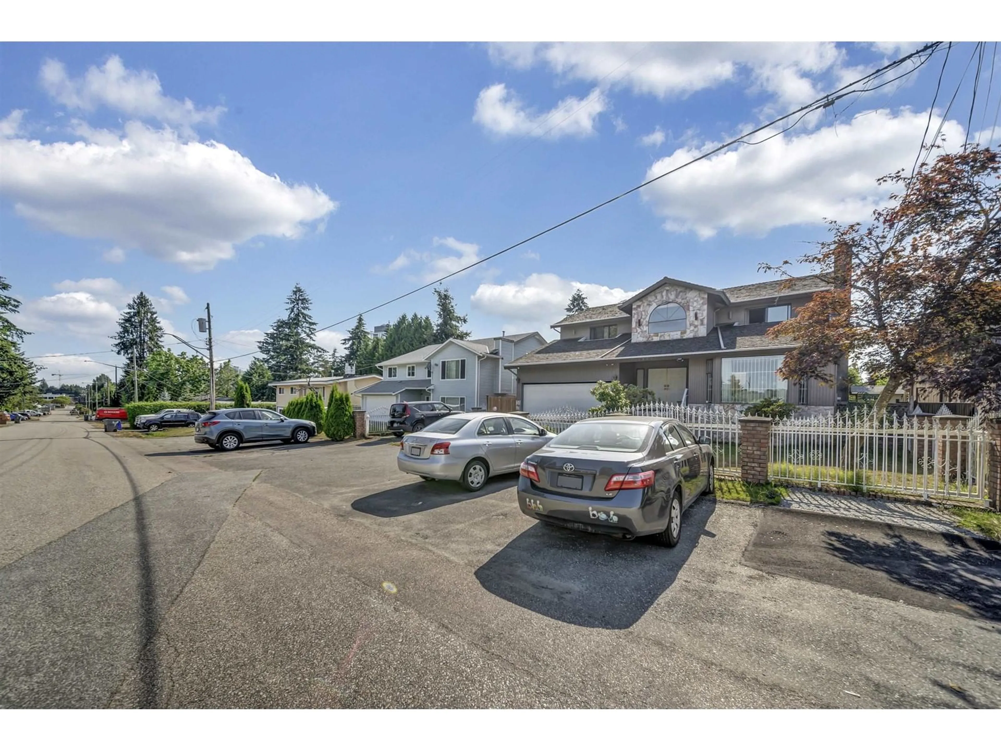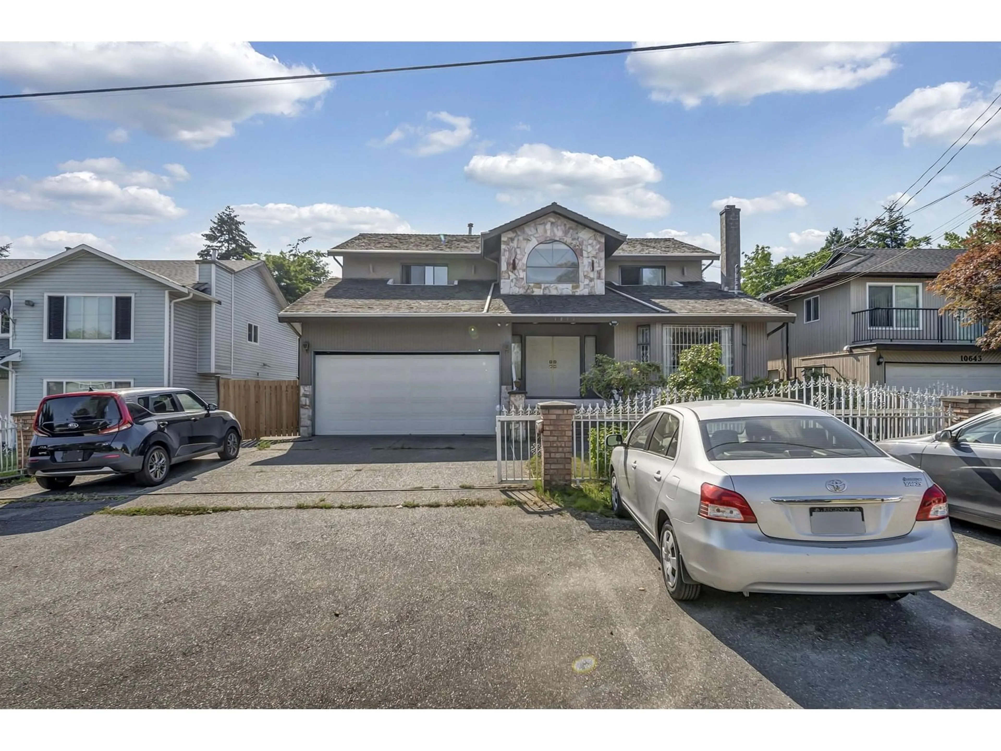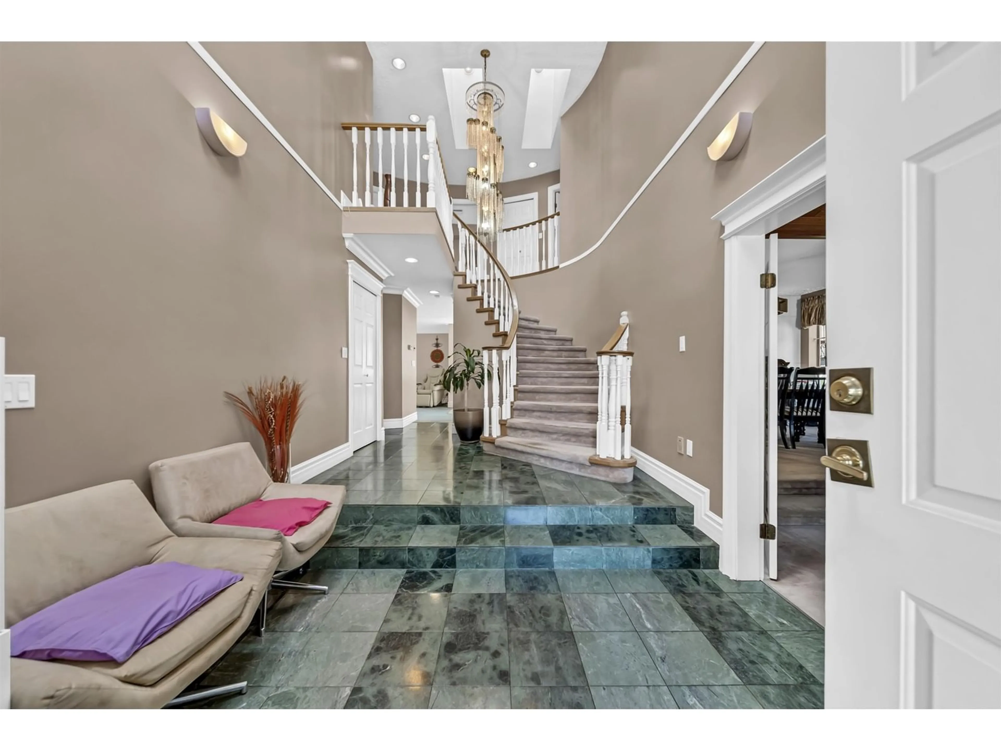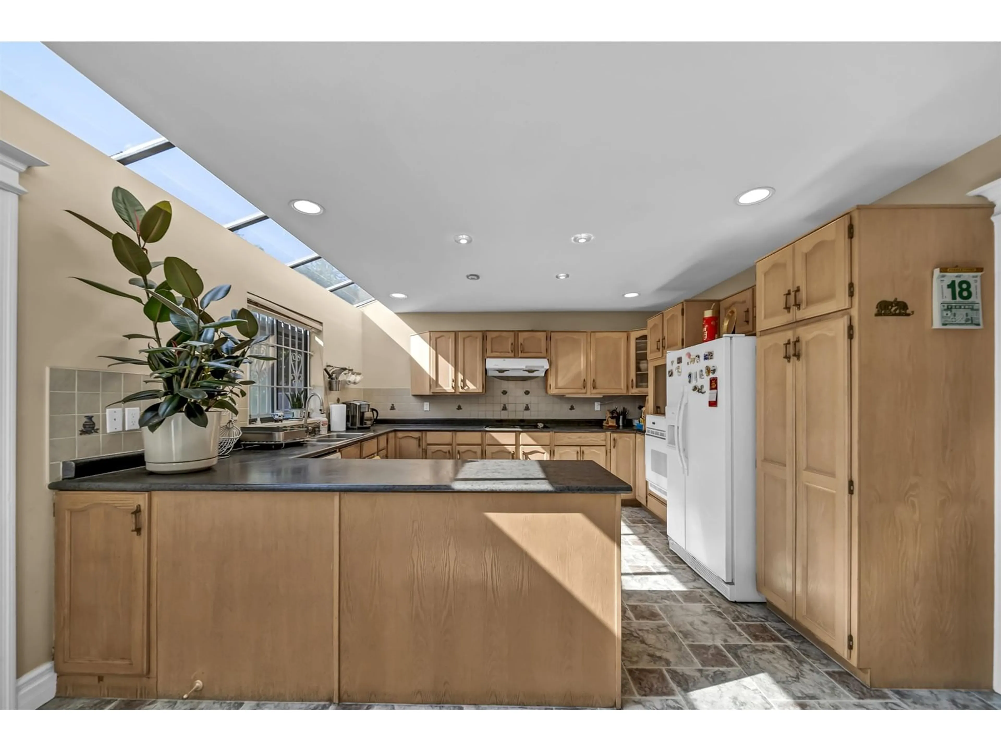10627 138A STREET, Surrey, British Columbia V3T4L2
Contact us about this property
Highlights
Estimated valueThis is the price Wahi expects this property to sell for.
The calculation is powered by our Instant Home Value Estimate, which uses current market and property price trends to estimate your home’s value with a 90% accuracy rate.Not available
Price/Sqft$642/sqft
Monthly cost
Open Calculator
Description
Discover a prime investment opportunity in Surrey's Whalley neighborhood at 10627 138A Street. This 7,723 sq ft lot features a spacious 2-storey home with basement 4,360 sq ft of living space, built in 1986. 2 bedroom suite in basement. The property includes 6 bedrooms, 4 bathrooms, a private backyard, double garage, detached garage with mezzanine and additional parking. Ideal for families or rental income, it offers a flexible layout with multiple living areas, a primary bedroom with ensuite, and bedrooms on both upper and basement levels. Conveniently close to schools, parks, shopping, and transit, this location is set to benefit from Surrey City Centre's ongoing development. Act now to secure your place in this vibrant and growing community! (id:39198)
Property Details
Interior
Features
Exterior
Parking
Garage spaces -
Garage type -
Total parking spaces 8
Property History
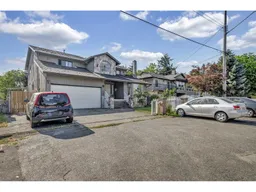 28
28
