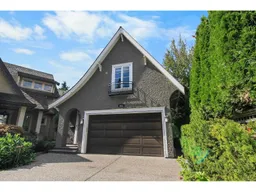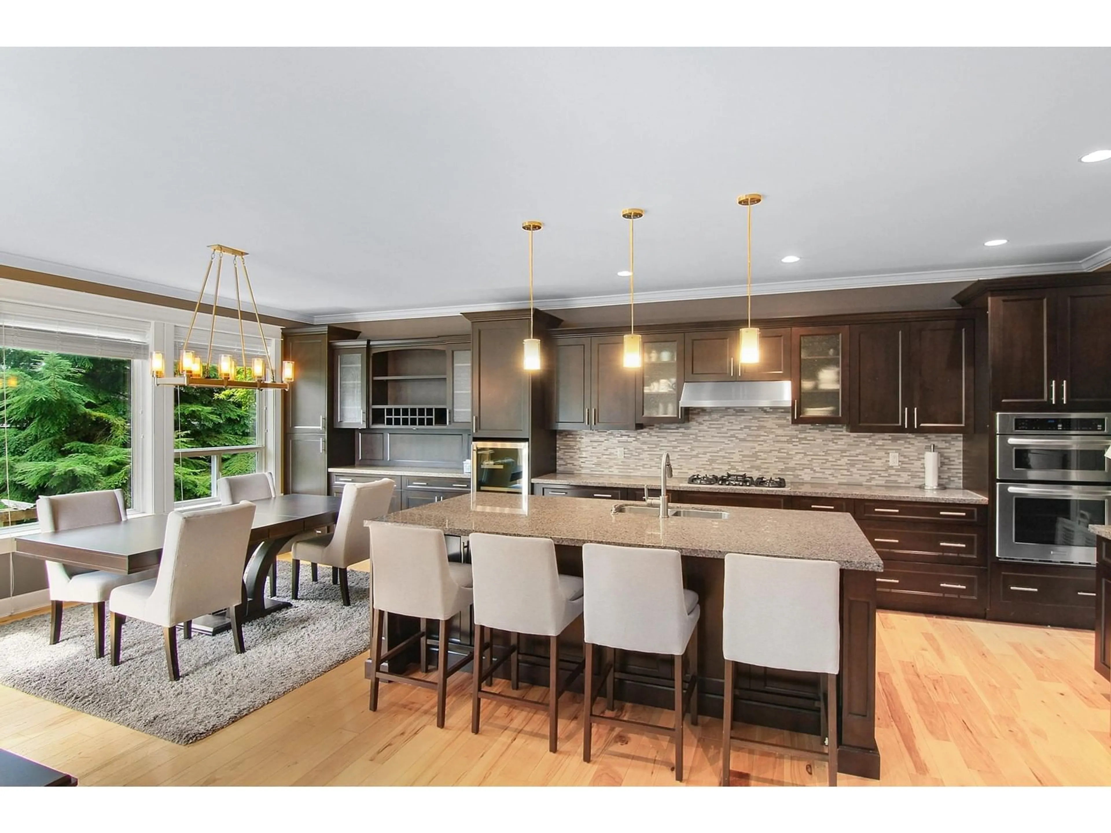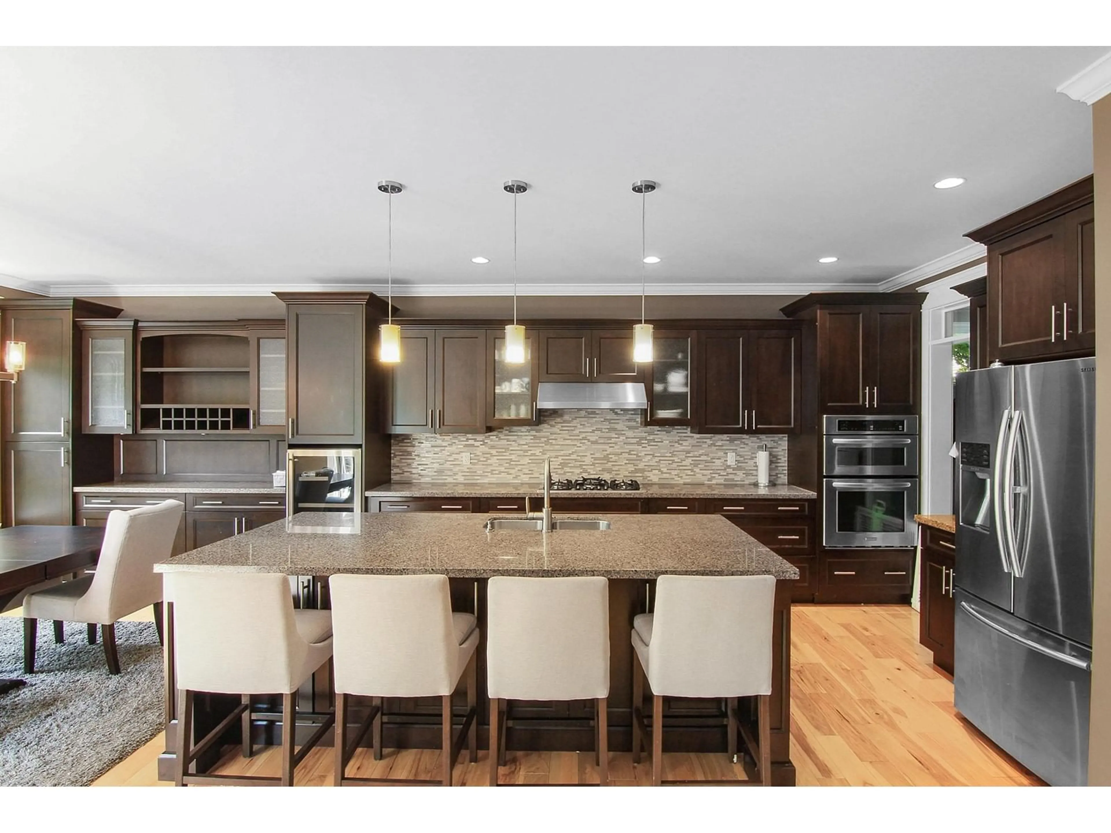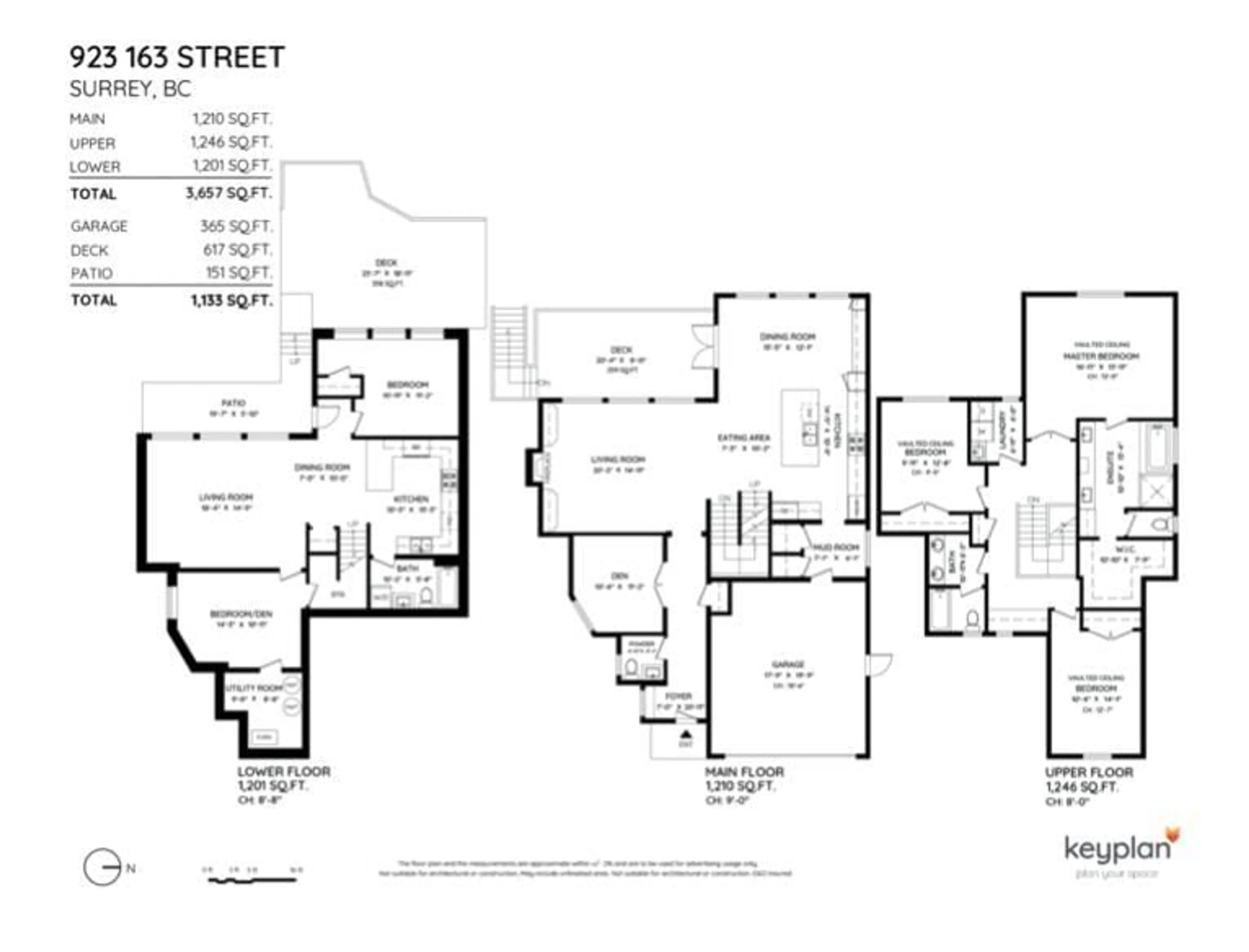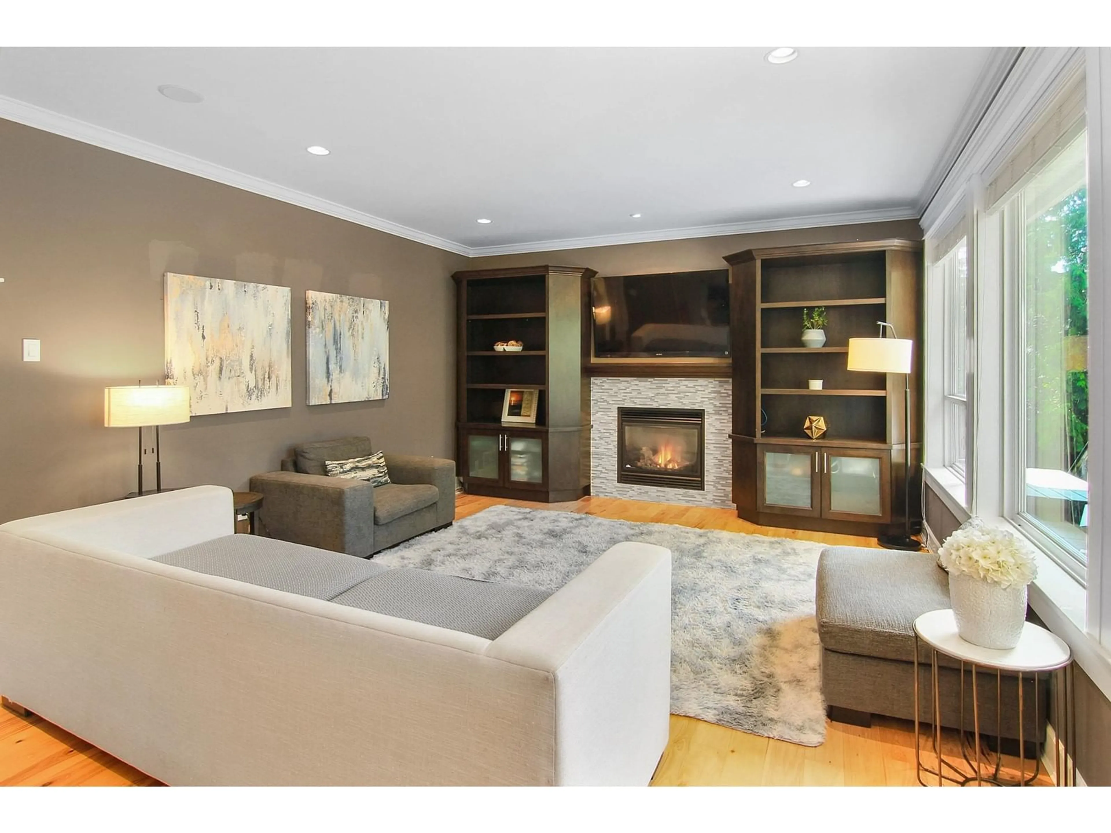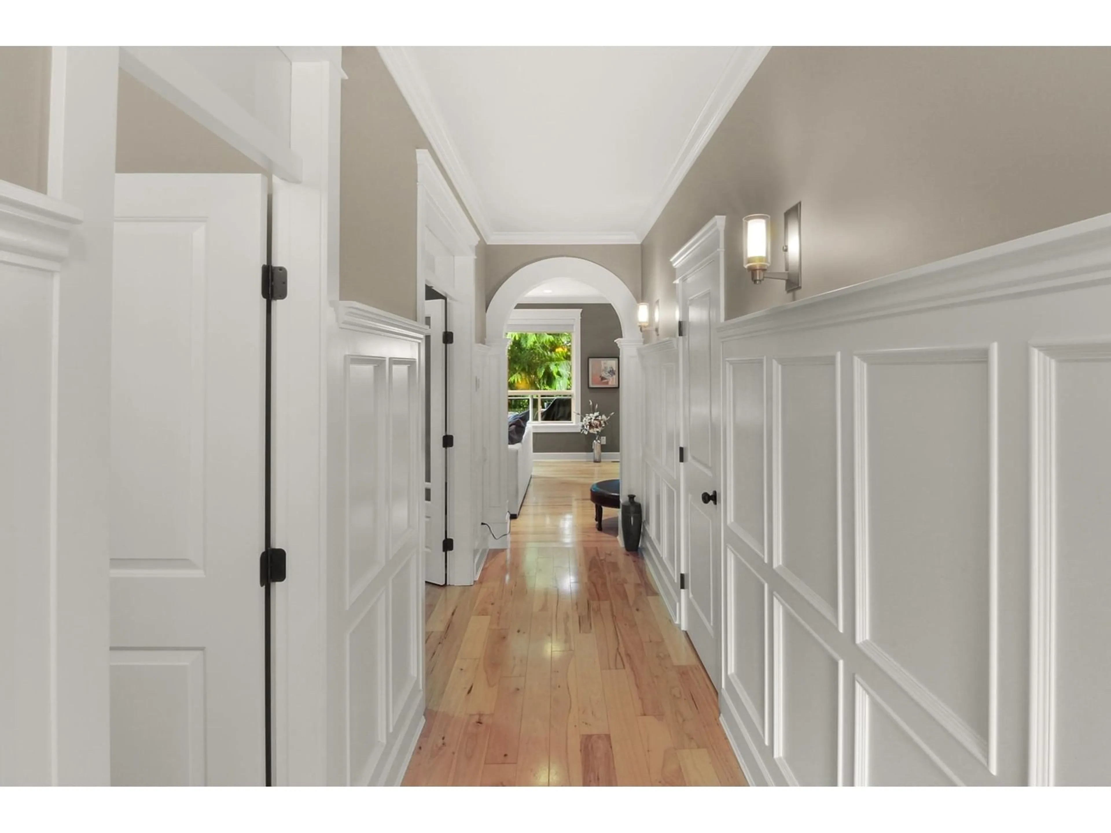923 163 STREET, Surrey, British Columbia V4A9T8
Contact us about this property
Highlights
Estimated ValueThis is the price Wahi expects this property to sell for.
The calculation is powered by our Instant Home Value Estimate, which uses current market and property price trends to estimate your home’s value with a 90% accuracy rate.Not available
Price/Sqft$543/sqft
Est. Mortgage$8,538/mo
Tax Amount ()-
Days On Market72 days
Description
Welcome to your dream home in the heart of South Surrey built by Laurel Ridge! This beautifully designed residence features NEW PAINT, NEW CARPET & FLOORING, creating an inviting atmosphere throughout. Features include gourmet kitchen with ample counter space and an open layout perfect for entertaining. Cozy Living Space with built-ins around fireplace offers a warm focal point in the spacious living room, enhanced by large windows that fill the home with natural light and provide views of the private backyard. Step outside to a serene outdoor space featuring synthetic, low-maintenance grass. Walk-out basement suite includes 2 bedrooms, a dedicated laundry area, and plenty of storage and separate entrance. Heat pump, 2 hot water tanks and bbq gas hook up. (id:39198)
Upcoming Open House
Property Details
Interior
Features
Exterior
Features
Parking
Garage spaces 5
Garage type -
Other parking spaces 0
Total parking spaces 5
Property History
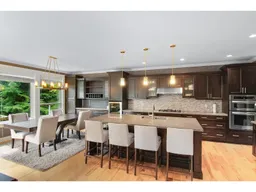 40
40