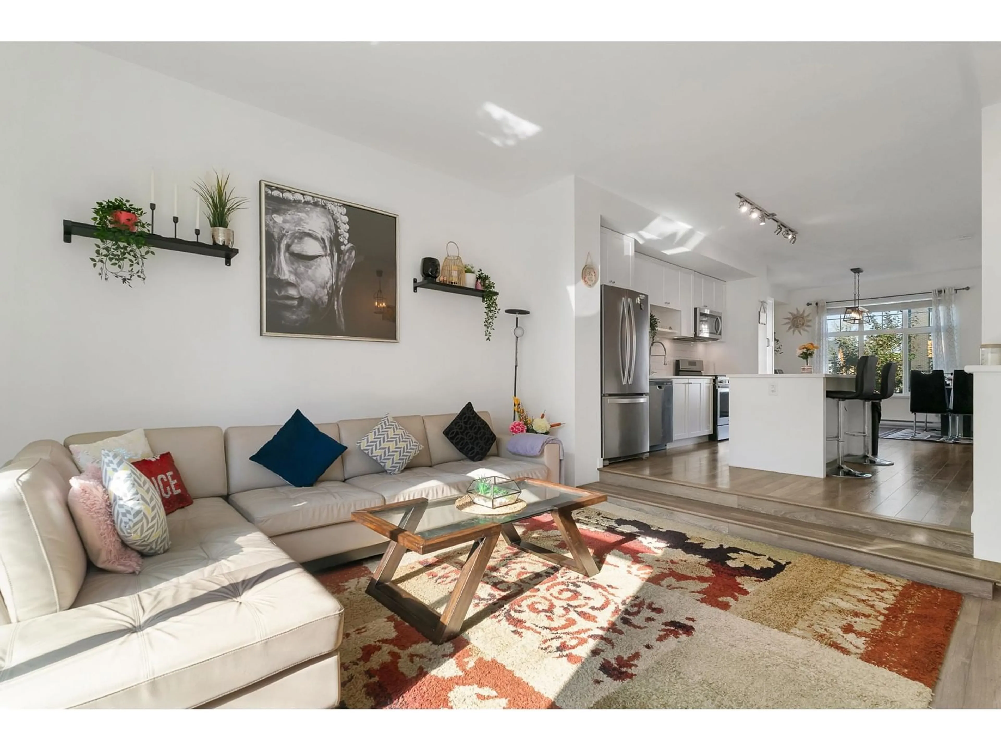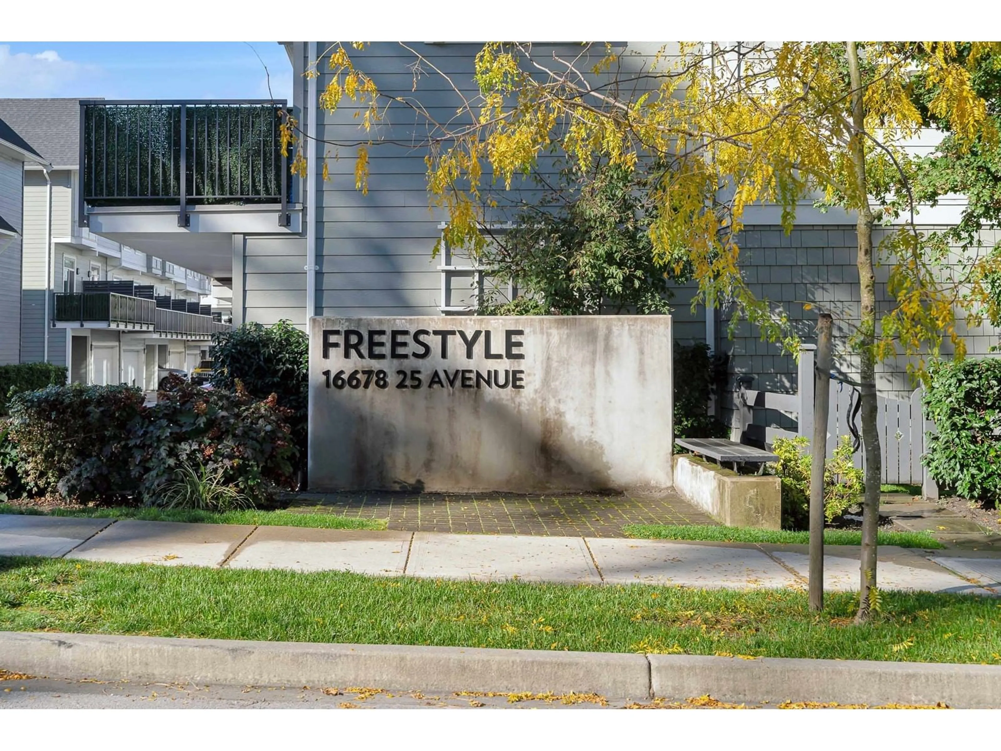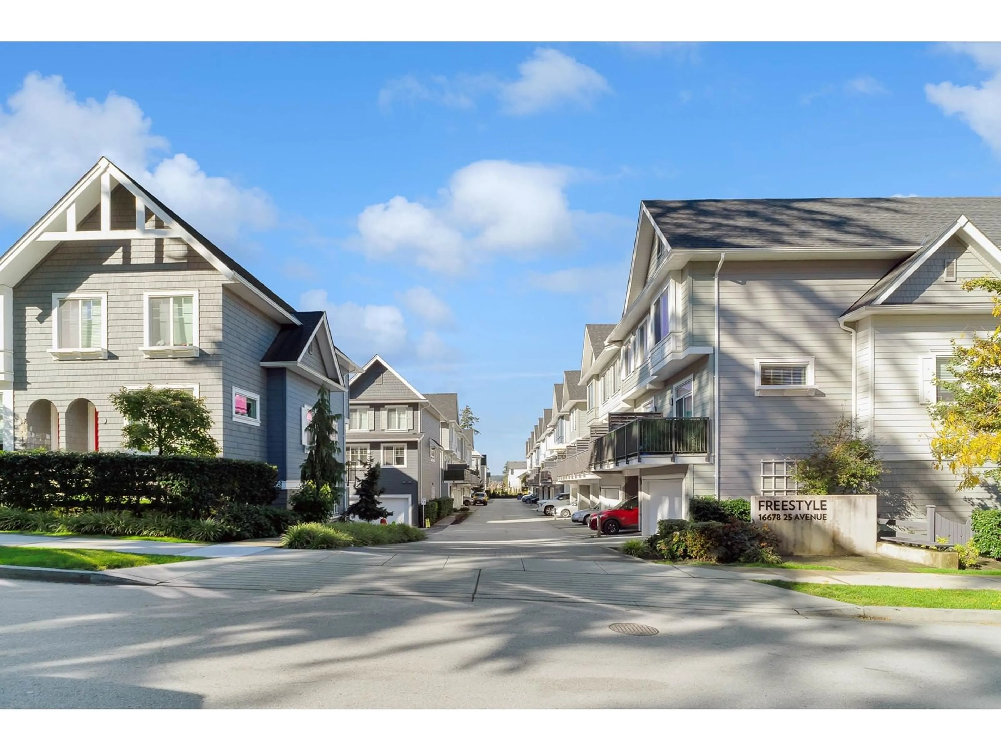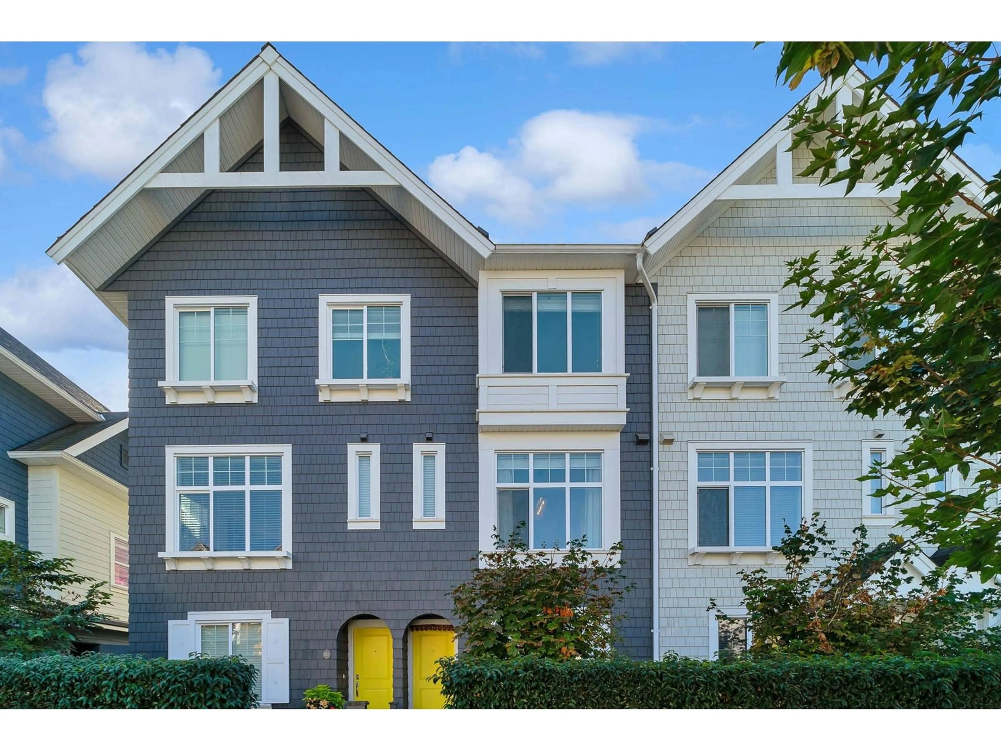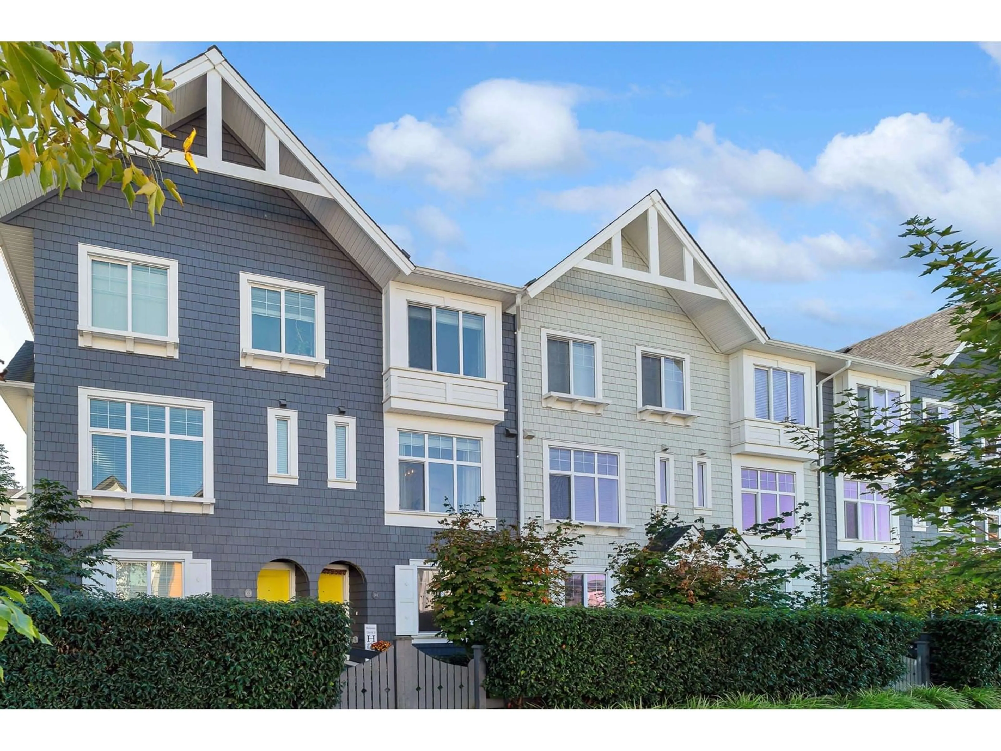84 16678 25 AVENUE, Surrey, British Columbia V3Z0Z2
Contact us about this property
Highlights
Estimated ValueThis is the price Wahi expects this property to sell for.
The calculation is powered by our Instant Home Value Estimate, which uses current market and property price trends to estimate your home’s value with a 90% accuracy rate.Not available
Price/Sqft$633/sqft
Est. Mortgage$3,861/mo
Maintenance fees$294/mo
Tax Amount ()-
Days On Market131 days
Description
Welcome to your contemporary oasis in South Surrey's Grandview Heights, where modern living meets family-friendly convenience! This beautifully maintained townhouse, built in 2019, boasts a spacious 1413 sqft layout featuring 3 bedrooms plus a versatile den that can easily transform into a fourth bedroom. The open-concept main floor is bathed in natural light and showcases sleek finishes, including a gourmet kitchen with stainless steel appliances and quartz countertops, perfect for entertaining. Enjoy the luxury of a master ensuite and the comfort of 2.5 additional bathrooms. Step outside to a charming fenced front yard and a south-facing balcony, perfect for your summer barbecues. Located in a vibrant neighborhood, you're just moments away from top-rated schools like Pacific Heights Elementary and Grandview Heights Secondary, Morgan crossing shopping centers, diverse dining options, and the nearby aquatic center. Book your private showing today or join us for the open house on JAN 18 from 2 to 4pm. (id:39198)
Property Details
Interior
Features
Exterior
Features
Condo Details
Amenities
Laundry - In Suite
Inclusions
Property History
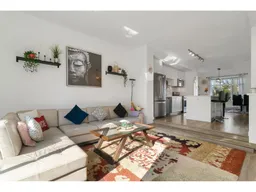 26
26
