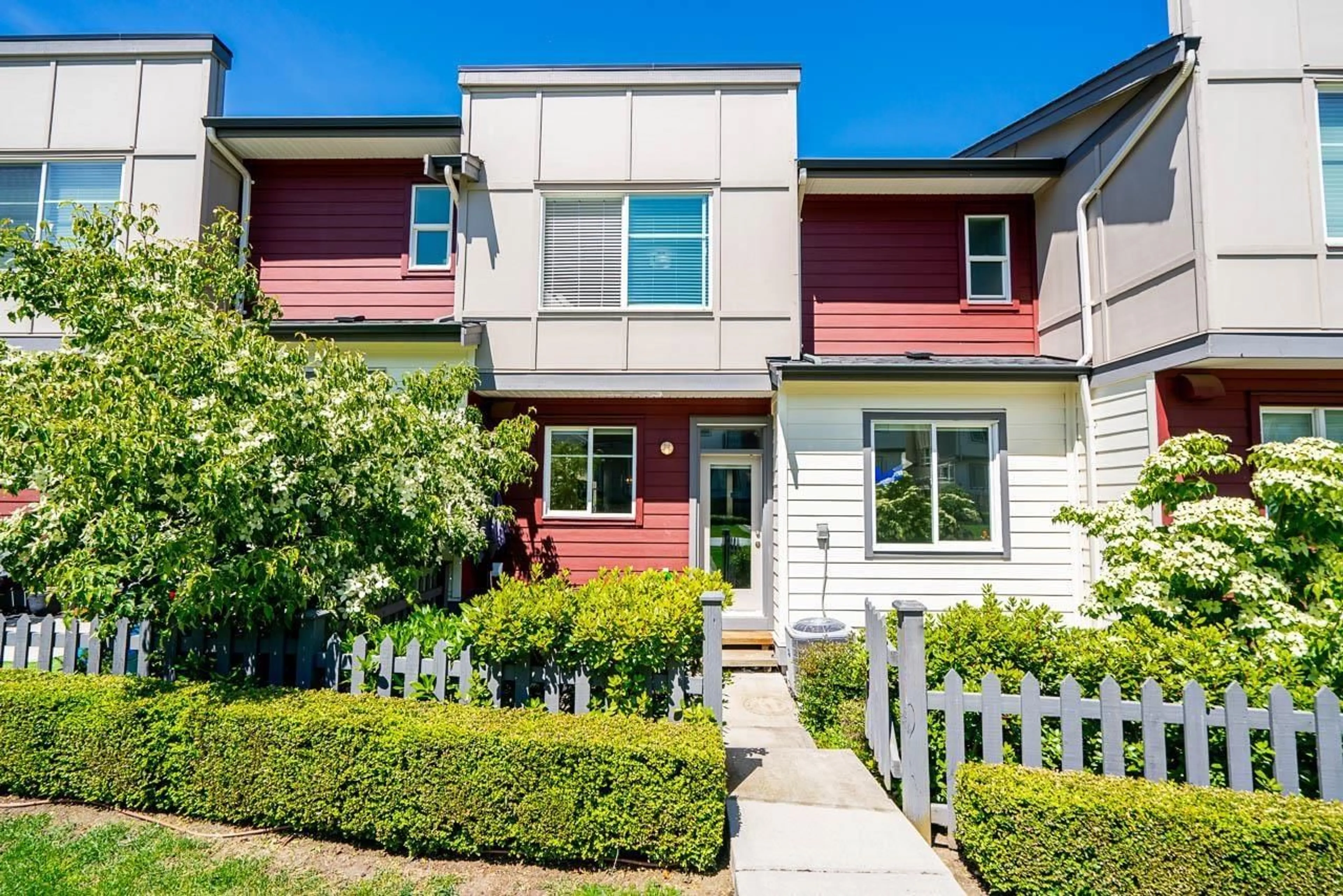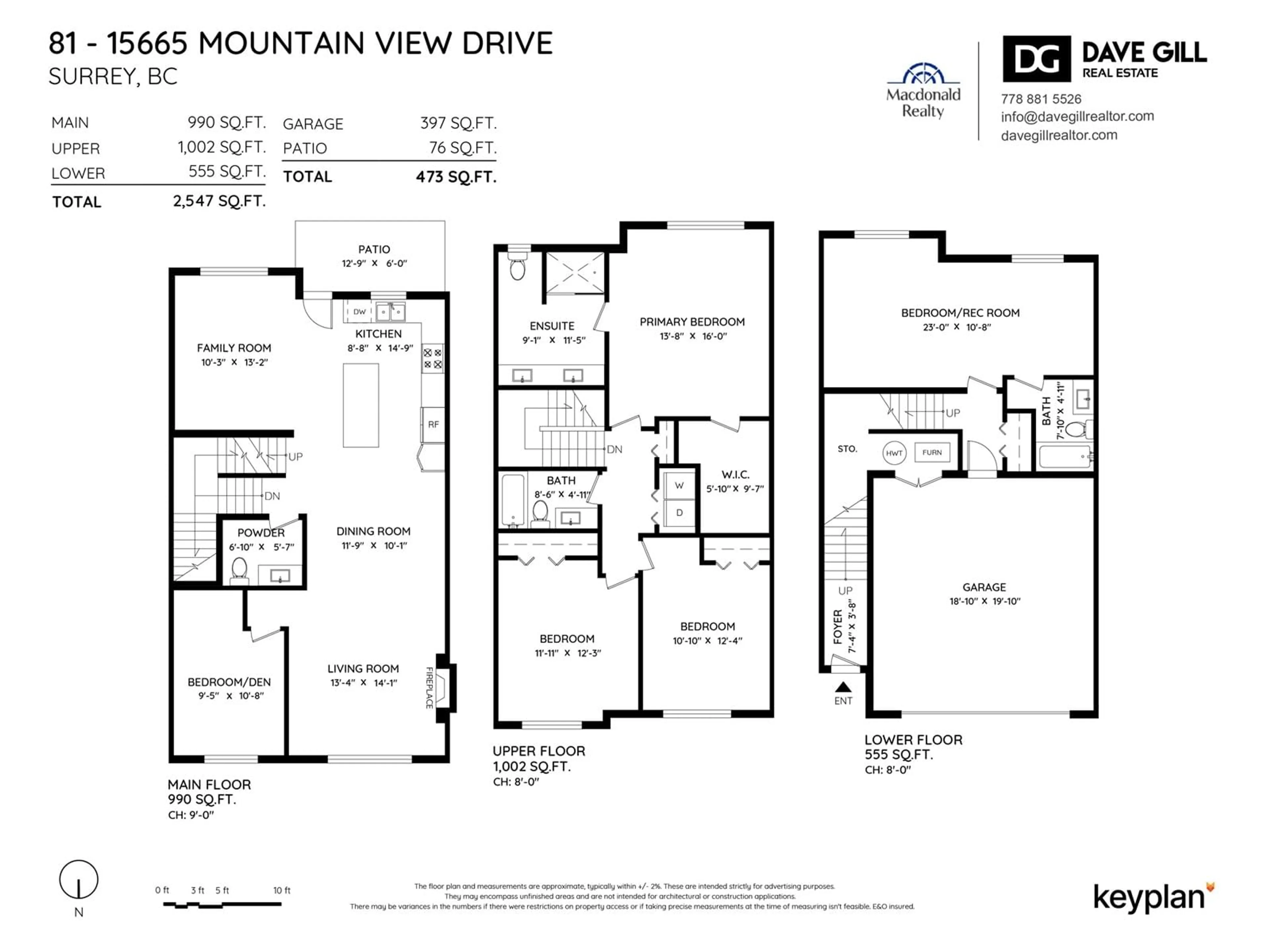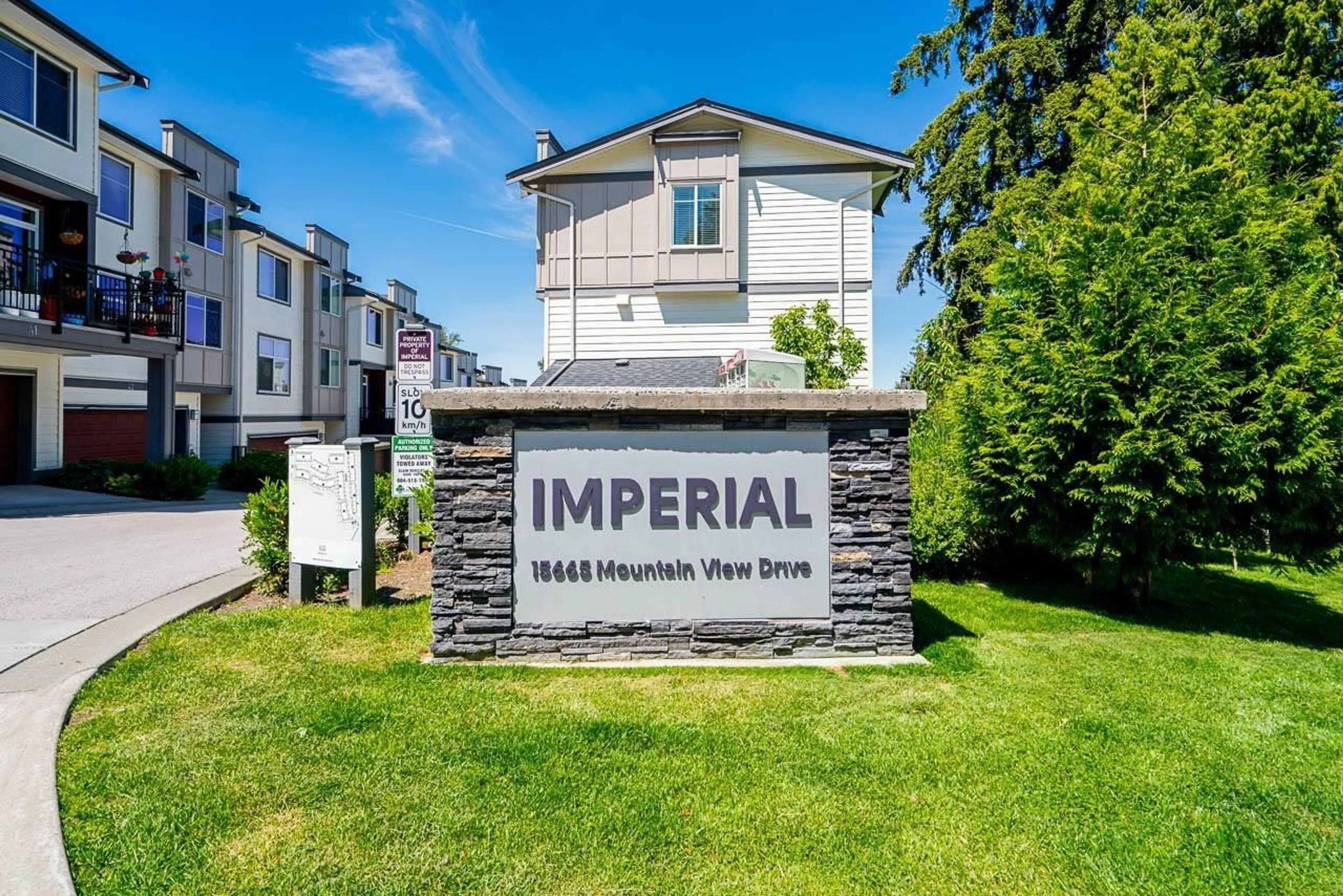81 15665 MOUNTAIN VIEW DRIVE, Surrey, British Columbia V3Z0W8
Contact us about this property
Highlights
Estimated ValueThis is the price Wahi expects this property to sell for.
The calculation is powered by our Instant Home Value Estimate, which uses current market and property price trends to estimate your home’s value with a 90% accuracy rate.Not available
Price/Sqft$392/sqft
Est. Mortgage$4,295/mo
Maintenance fees$438/mo
Tax Amount ()-
Days On Market8 days
Description
Welcome to IMPERIAL by Crest Homes! A collection of ginormous & luxury townhomes in one of the best neighborhoods of South Surrey. This unit features an open-layout, offering expansive living & dining space with a modern kitchen and family room that extends to your private patio for easy access to the trail. You will find 3 spacious bedrooms & 2 full bathrooms upstairs, a full bedroom on the main floor that can be used as your home office plus a BONUS oversized REC ROOM roughed-in for a bar/kitchenette & a full washroom on ground level. Located in a friendly community close to amenities, shopping, restaurants & top rated schools which makes it a perfect home for your growing family. Well managed complex with LOW Strata Fee! Don't miss out on this one! (id:39198)
Property Details
Interior
Features
Exterior
Features
Parking
Garage spaces 2
Garage type -
Other parking spaces 0
Total parking spaces 2
Condo Details
Amenities
Clubhouse
Inclusions
Property History
 39
39





