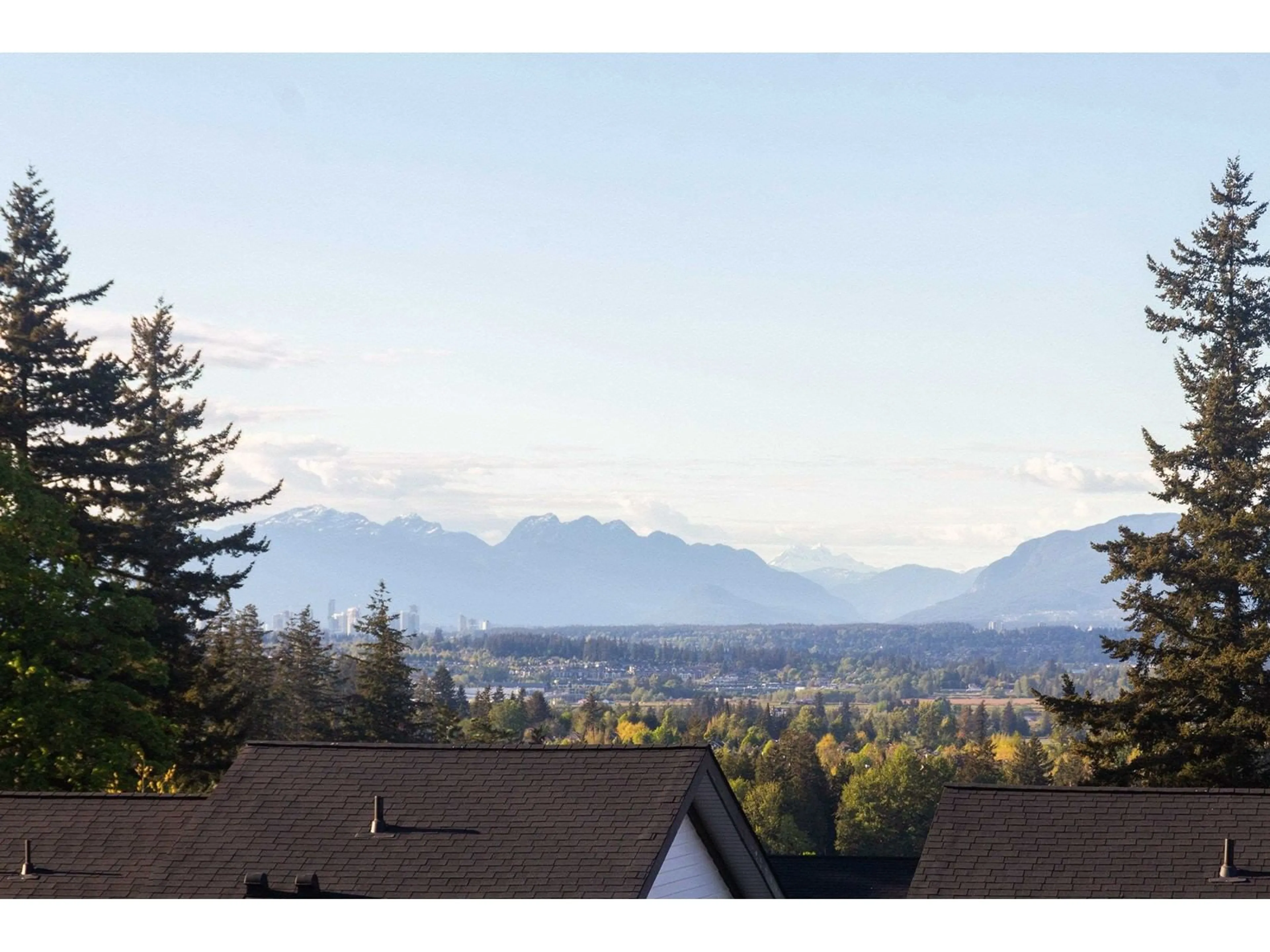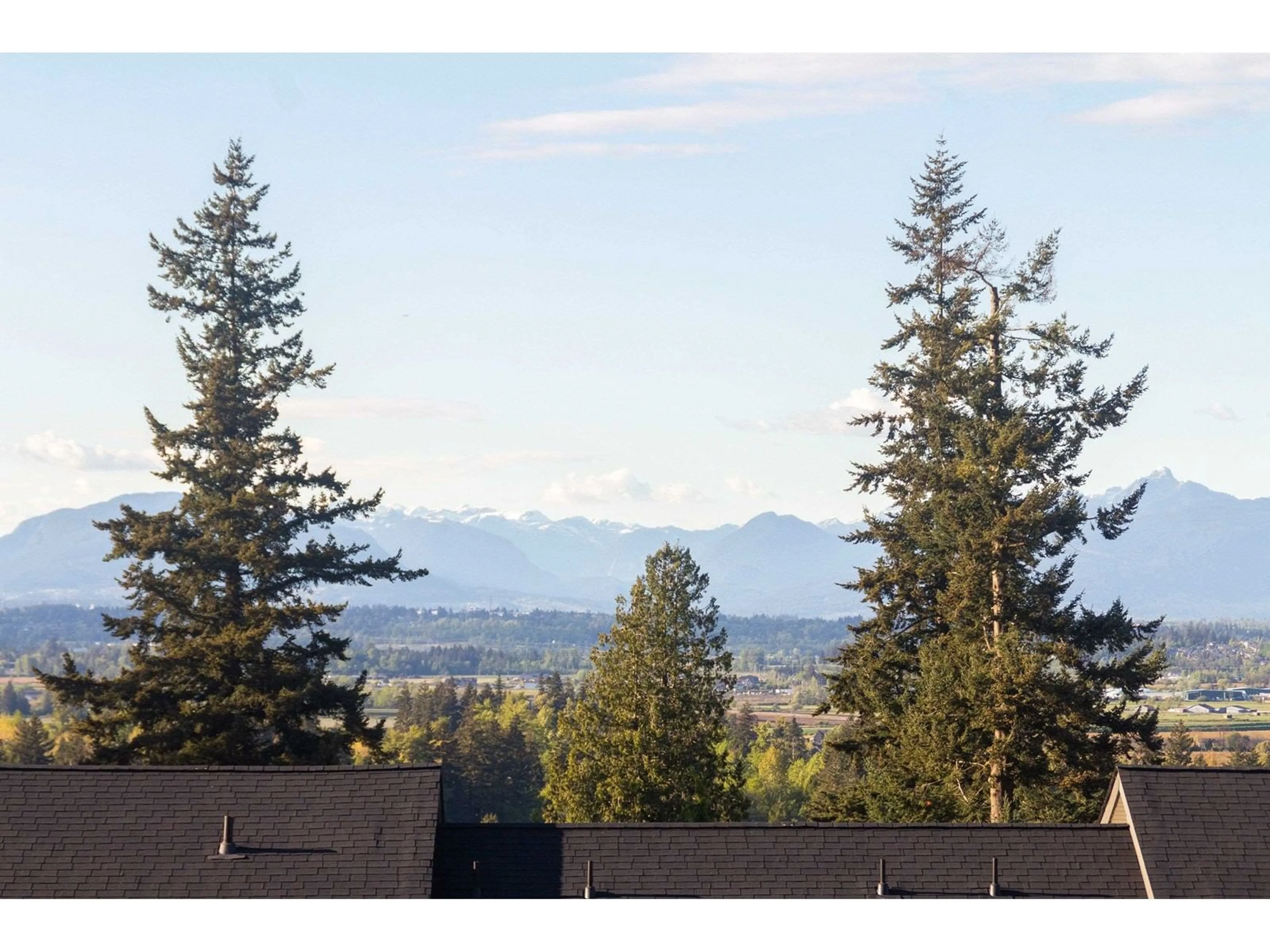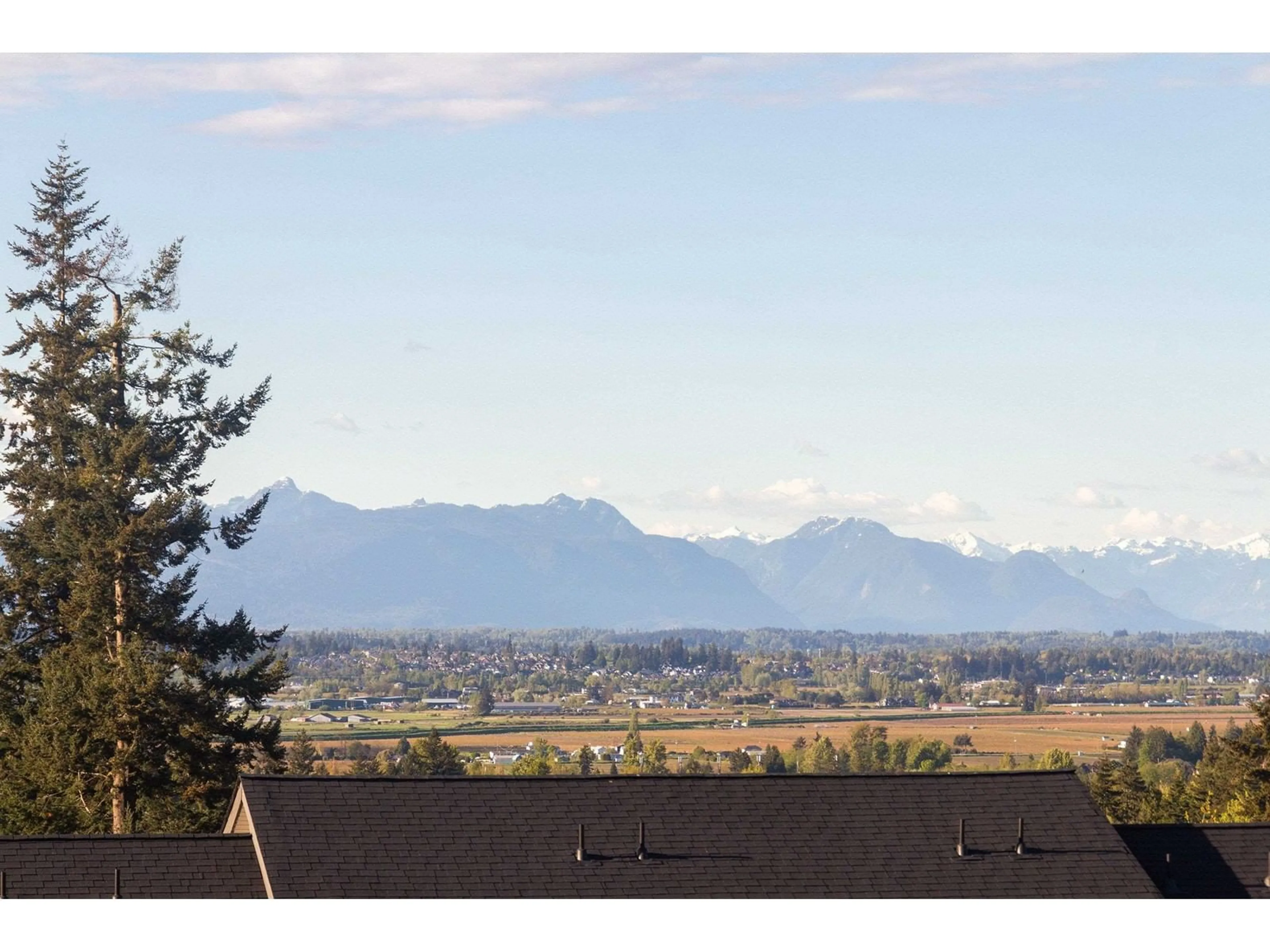80 15833 26 AVENUE, Surrey, British Columbia V3Z2X5
Contact us about this property
Highlights
Estimated ValueThis is the price Wahi expects this property to sell for.
The calculation is powered by our Instant Home Value Estimate, which uses current market and property price trends to estimate your home’s value with a 90% accuracy rate.Not available
Price/Sqft$596/sqft
Days On Market7 days
Est. Mortgage$3,384/mth
Maintenance fees$361/mth
Tax Amount ()-
Description
WELCOME TO THE BROWNSTONES! Enjoy the STUNNING MOUNTAIN VIEWS from PRIVATE rooftop patio! Built by Adera, this 3 bed, 2 bath townhome in a family oriented complex is ideal for first time home buyers & investors! Incredibly well kept unit & outdoor spaces, located in a quiet corner of the complex, this home is perfect for young families! Centrally located STEPS AWAY from all Grandview Corners has to offer with shopping, groceries, fitness centre, dinning, coffee shops & more! NEW HOT WATER TANK as of 2023, and garage has just been serviced! As well as walking distance to highly sought after South Ridge Private School. BOOK YOUR PRIVATE SHOWING TODAY! Open House Saturday, July 27, from 2-4 pm! (id:39198)
Property Details
Interior
Features
Exterior
Features
Parking
Garage spaces 2
Garage type Garage
Other parking spaces 0
Total parking spaces 2
Condo Details
Amenities
Clubhouse, Exercise Centre
Inclusions
Property History
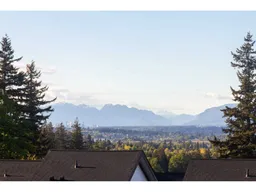 39
39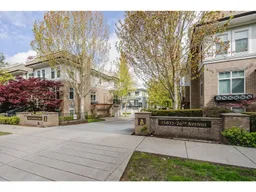 39
39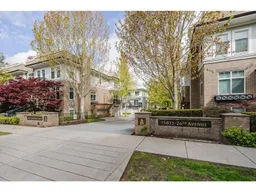 40
40
