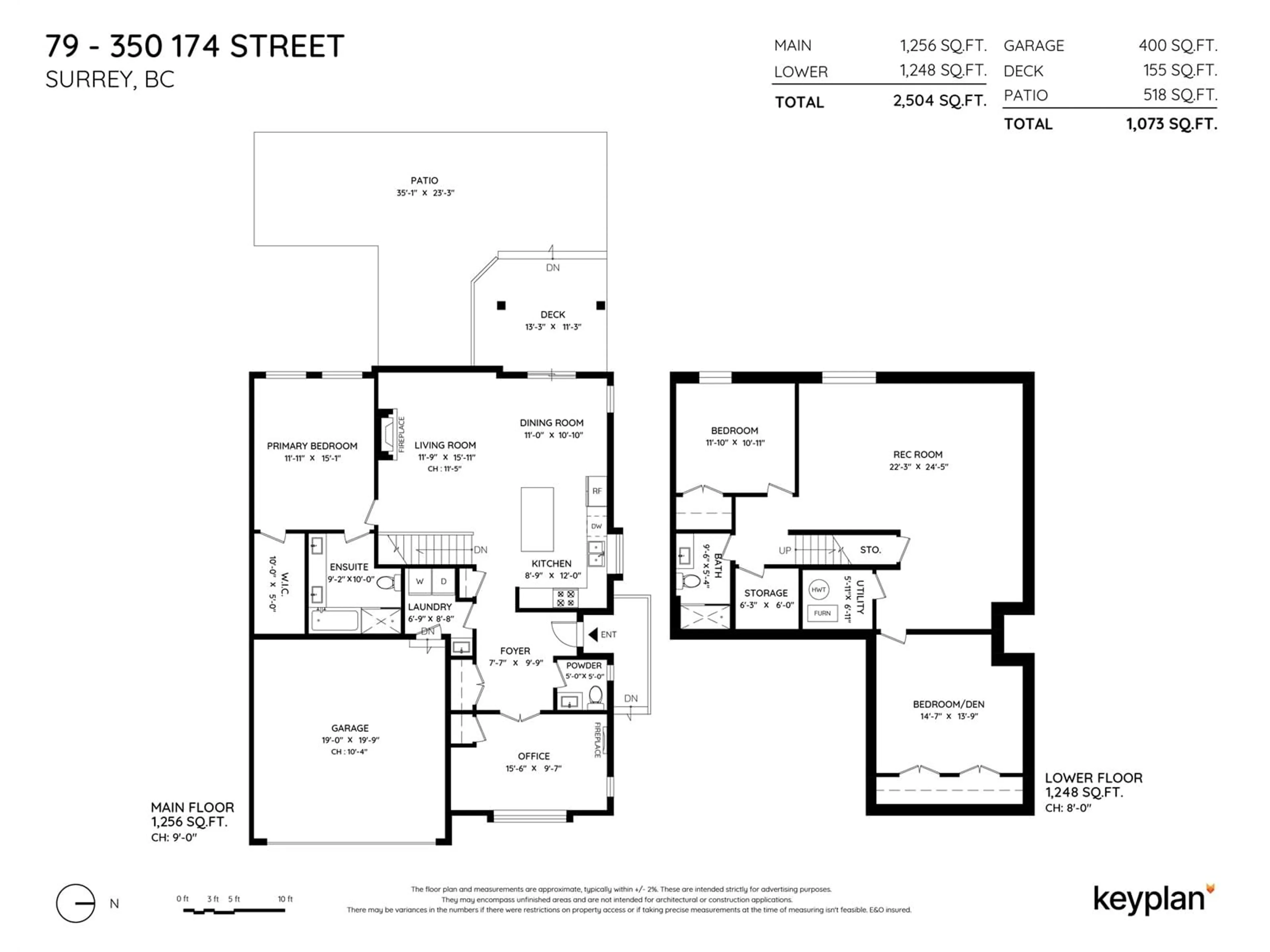79 350 174 STREET, Surrey, British Columbia V3Z2N8
Contact us about this property
Highlights
Estimated ValueThis is the price Wahi expects this property to sell for.
The calculation is powered by our Instant Home Value Estimate, which uses current market and property price trends to estimate your home’s value with a 90% accuracy rate.Not available
Price/Sqft$578/sqft
Days On Market10 days
Est. Mortgage$6,223/mth
Maintenance fees$579/mth
Tax Amount ()-
Description
Experience luxury living at the prestigious GREENS! This incredible PRIMARY ON MAIN end-unit townhouse is in one of South Surrey's most sought-after complexes. This Rancher with a full basement features an open-concept kitchen, living, & dining room with over-height ceilings in the bright great room. With 2 bedrooms plus a den & office, this home was repainted in 2024 & showcases luxury finishes. The chef's kitchen, with cabinets refaced in 2024, includes a large island & pantry. Step outside to a west-facing private yard with a covered extended Trex deck, 2 gas hookups & upgraded stone patio. The basement offers 1 bedroom, full bath, rec room, plus a den. Additional features include central air, central vac, security system, meticulous grounds, a Clubhouse w/ gym & theatre. OH Sun 2pm-4pm (id:39198)
Upcoming Open House
Property Details
Interior
Features
Exterior
Features
Parking
Garage spaces 2
Garage type -
Other parking spaces 0
Total parking spaces 2
Condo Details
Amenities
Clubhouse, Exercise Centre
Inclusions
Property History
 24
24

