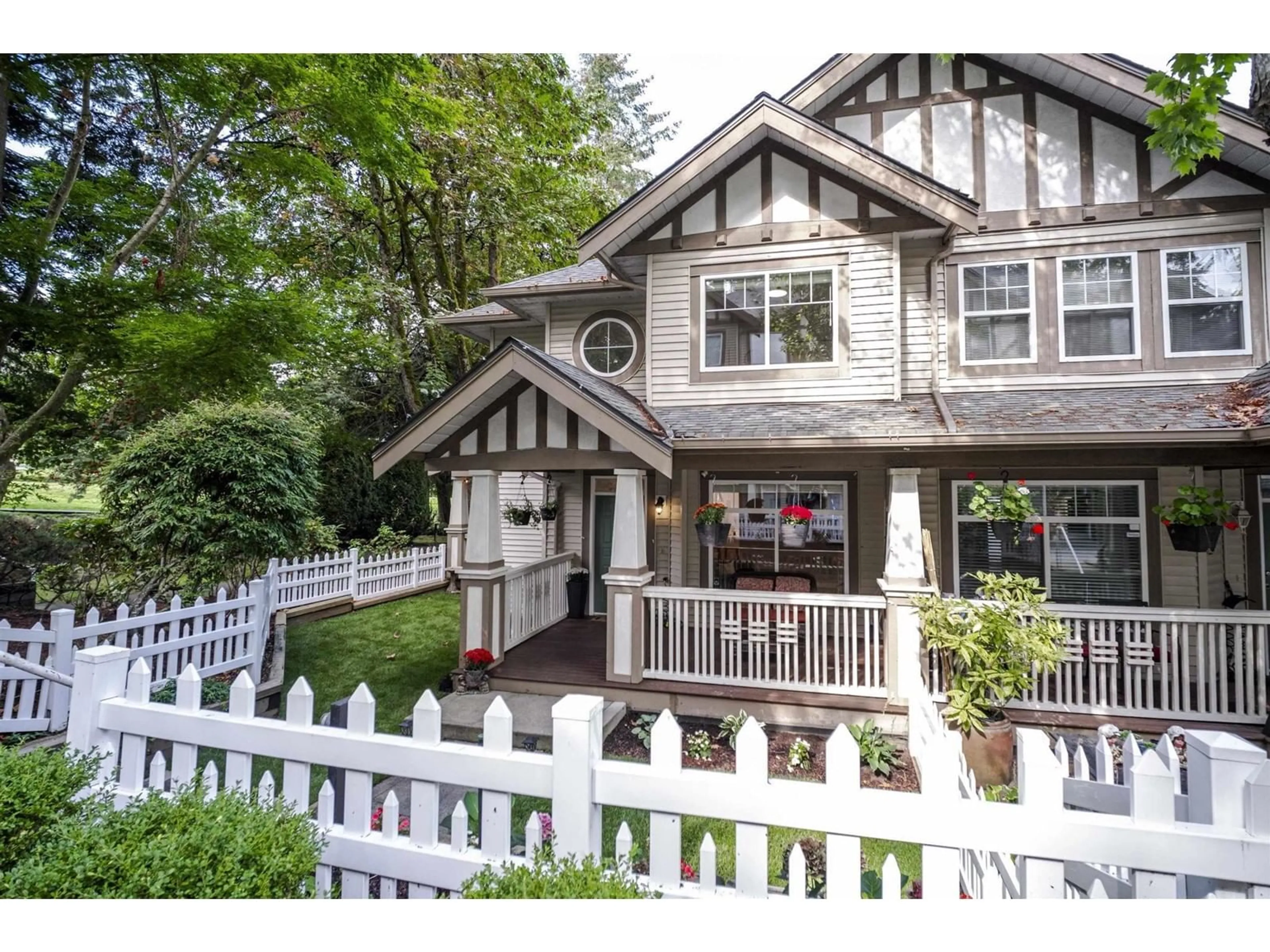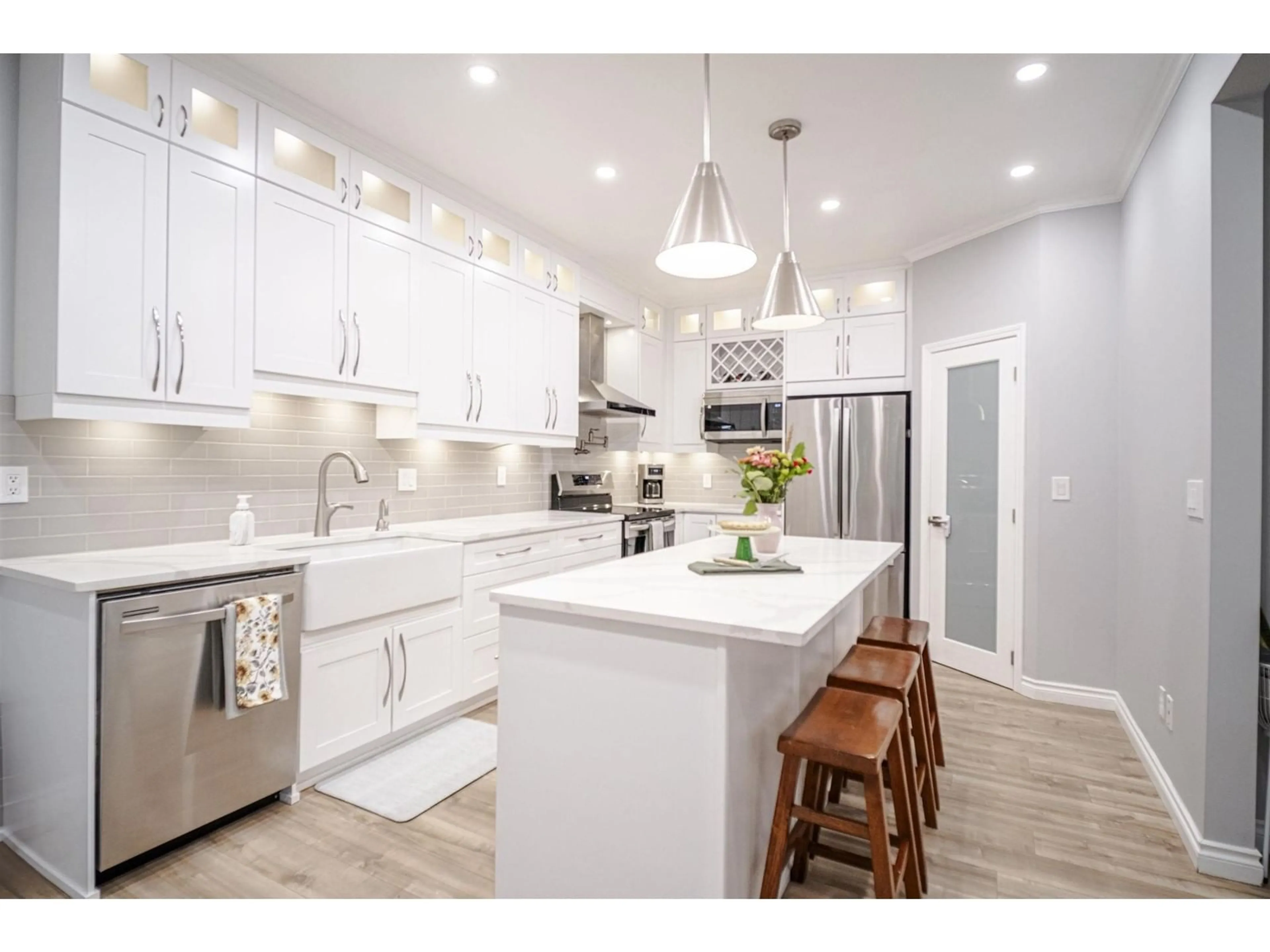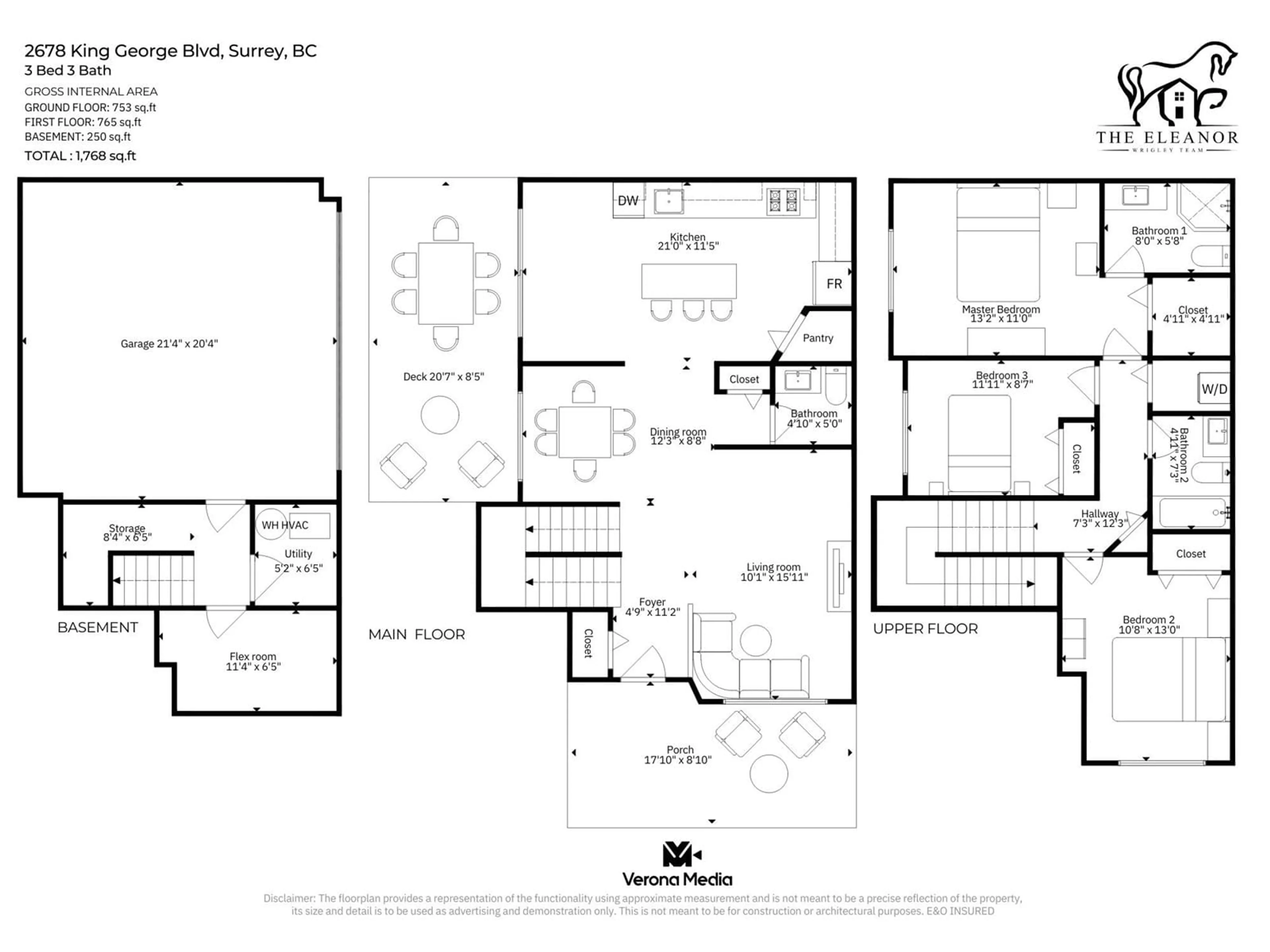78 2678 KING GEORGE BOULEVARD, Surrey, British Columbia V4P1H6
Contact us about this property
Highlights
Estimated ValueThis is the price Wahi expects this property to sell for.
The calculation is powered by our Instant Home Value Estimate, which uses current market and property price trends to estimate your home’s value with a 90% accuracy rate.Not available
Price/Sqft$593/sqft
Est. Mortgage$4,505/mo
Maintenance fees$430/mo
Tax Amount ()-
Days On Market16 days
Description
Welcome to the highly sought after Mirada Complex in Sunny South Surrey, a bright & spacious corner with 9' ceilings. This 3 bed, 3 bath home has been completely renovated from top to bottom in 2024. A brand new, expanded kitchen & island are finished with quartz countertops & S/S appliances. The heart of this home is the kitchen, dining room & beautifully finished gas FP in the living room. With both a front porch & a large deck accessed from an oversized slider, you'll be able to enjoy indoor/ outdoor living as you BBQ with natural gas. The primary bedroom features a resort-like ensuite with high end fixtures/finishing & heated floors. Quiet lane access brings you to your house-sized double garage, room for trucks & bonus flex, storage space below. No expense was spared here. (id:39198)
Property Details
Interior
Features
Exterior
Features
Parking
Garage spaces 2
Garage type Garage
Other parking spaces 0
Total parking spaces 2
Condo Details
Amenities
Clubhouse, Exercise Centre, Laundry - In Suite
Inclusions
Property History
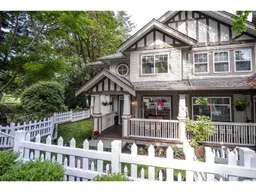 24
24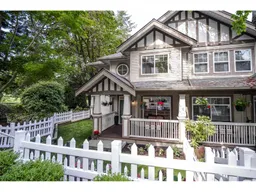 25
25
