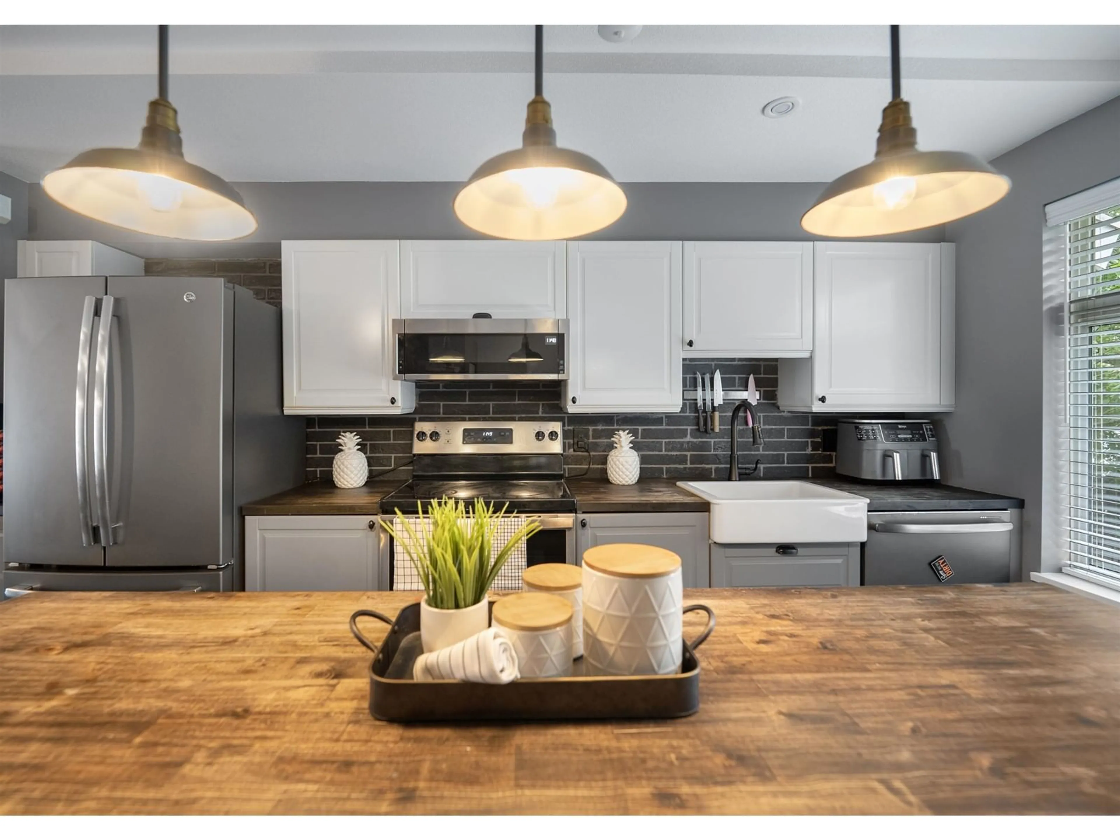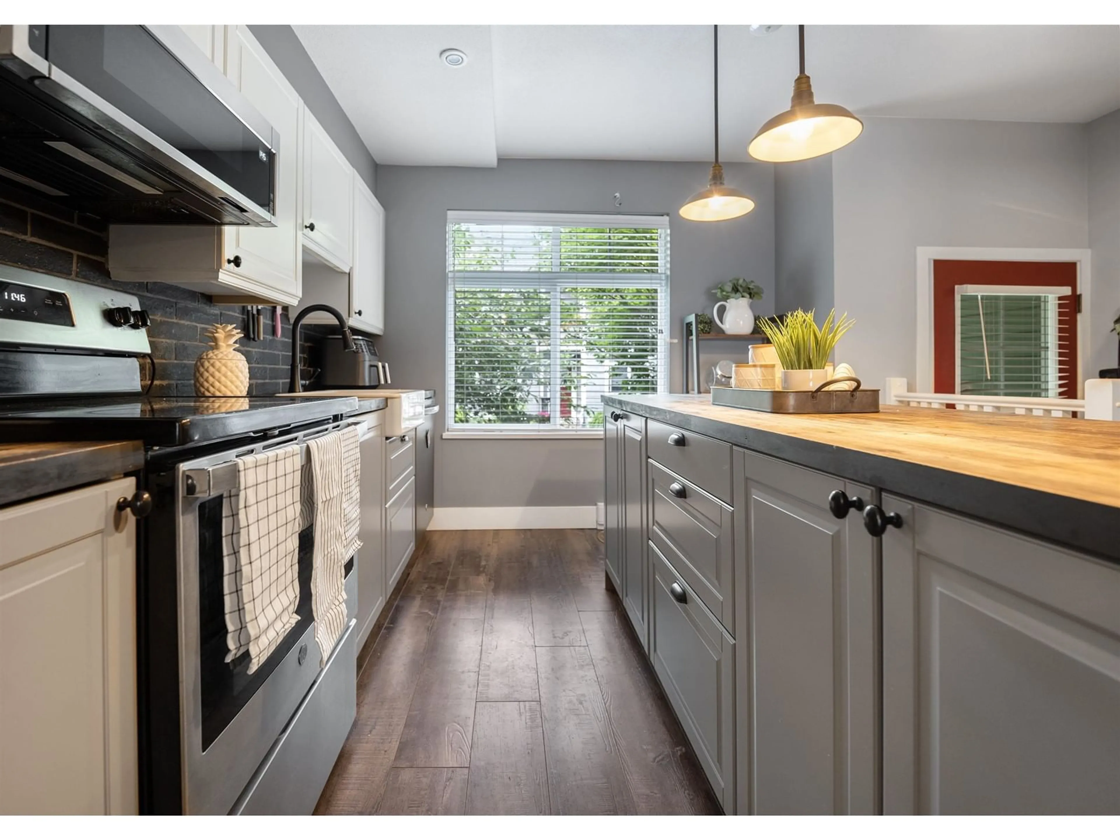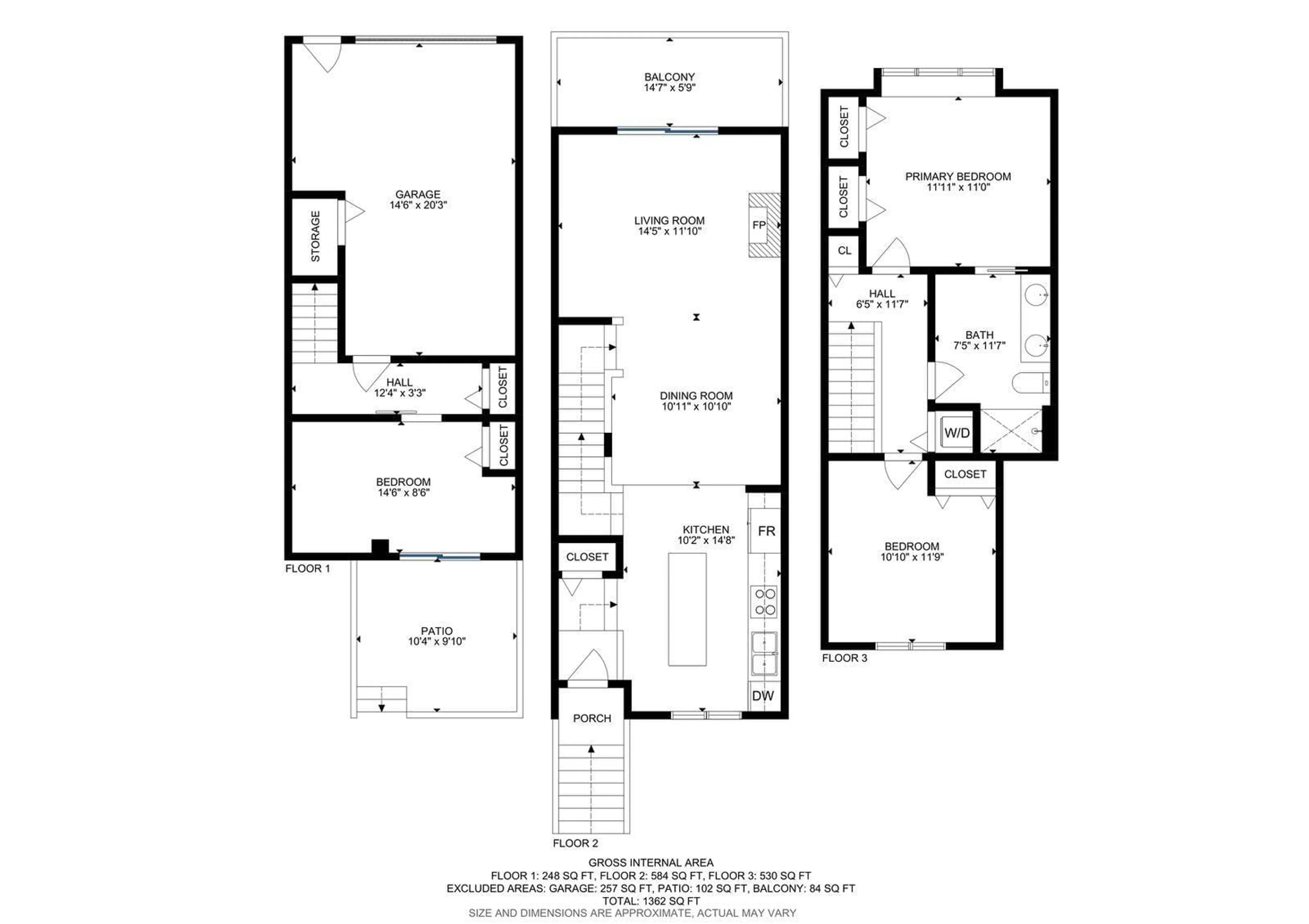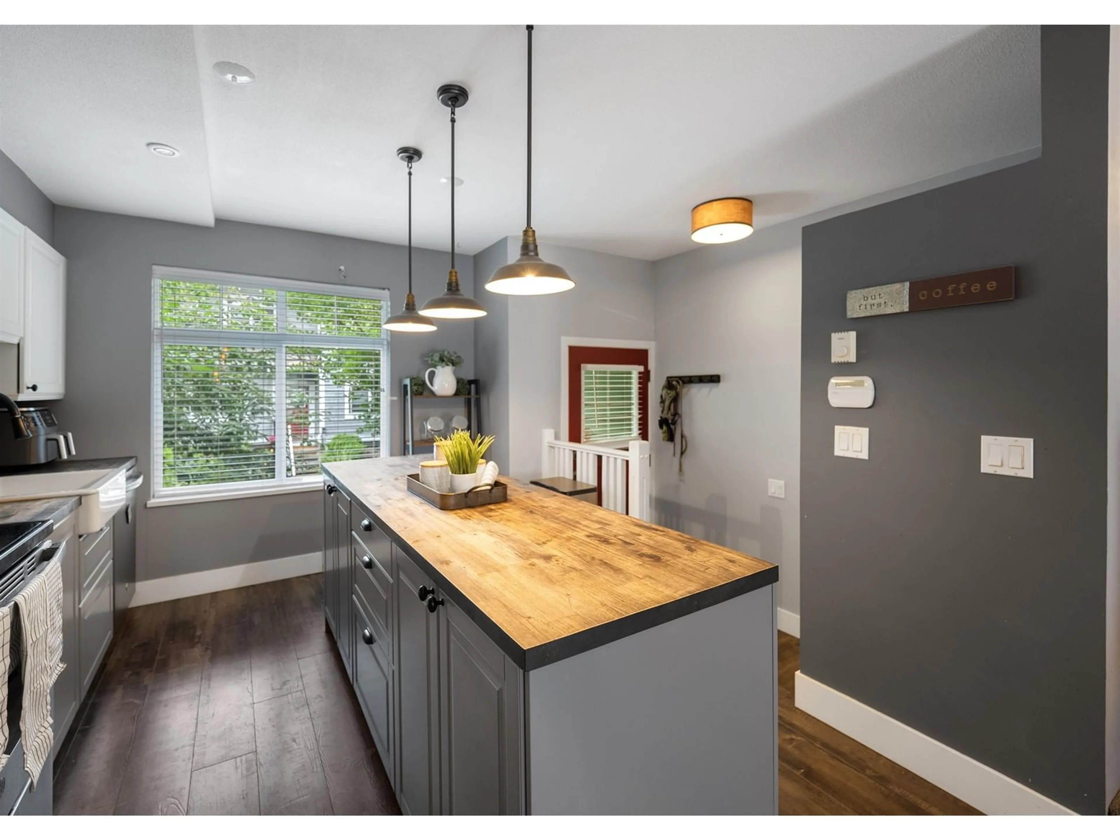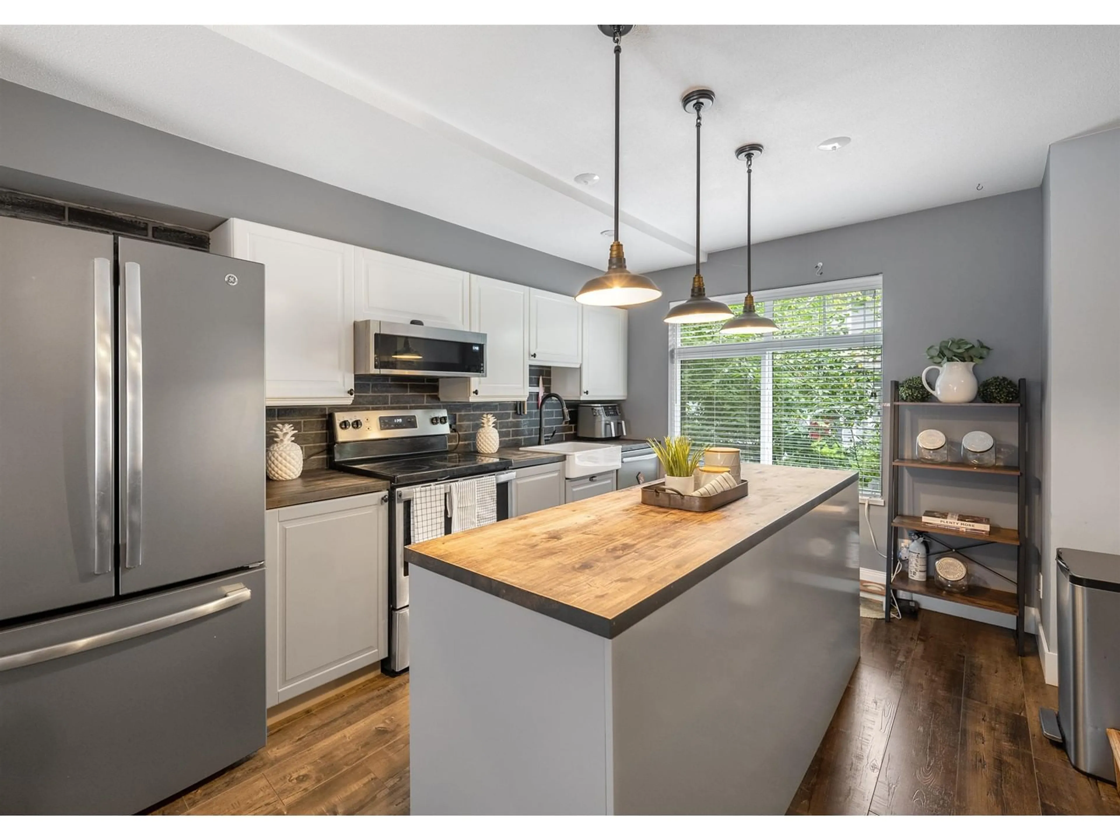76 15233 34 AVENUE, Surrey, British Columbia V3S2T7
Contact us about this property
Highlights
Estimated ValueThis is the price Wahi expects this property to sell for.
The calculation is powered by our Instant Home Value Estimate, which uses current market and property price trends to estimate your home’s value with a 90% accuracy rate.Not available
Price/Sqft$550/sqft
Est. Mortgage$3,220/mo
Maintenance fees$398/mo
Tax Amount ()-
Days On Market3 days
Description
Discover the charm of Morgan Creek living in this beautifully updated townhome. The modern kitchen is perfect for entertaining, and the spacious bedrooms offer plenty of room. With an EV-ready garage, you're all set for the future. Located just steps from great shops, cozy cafes, and peaceful parks, you'll have everything you need close by. Plus, with quick access to Highway 99, getting to Downtown Vancouver or exploring nearby areas is easy. The neighbourhood is family-friendly, with top-rated schools like Rosemary Heights Elementary nearby. Morgan Crossing is known for its walkable streets, a wide range of dining options, and a strong sense of community. This home isn't just a place to live-it's a lifestyle that brings together convenience and comfort. (id:39198)
Property Details
Interior
Features
Exterior
Features
Parking
Garage spaces 2
Garage type -
Other parking spaces 0
Total parking spaces 2
Condo Details
Amenities
Clubhouse, Exercise Centre, Laundry - In Suite
Inclusions

