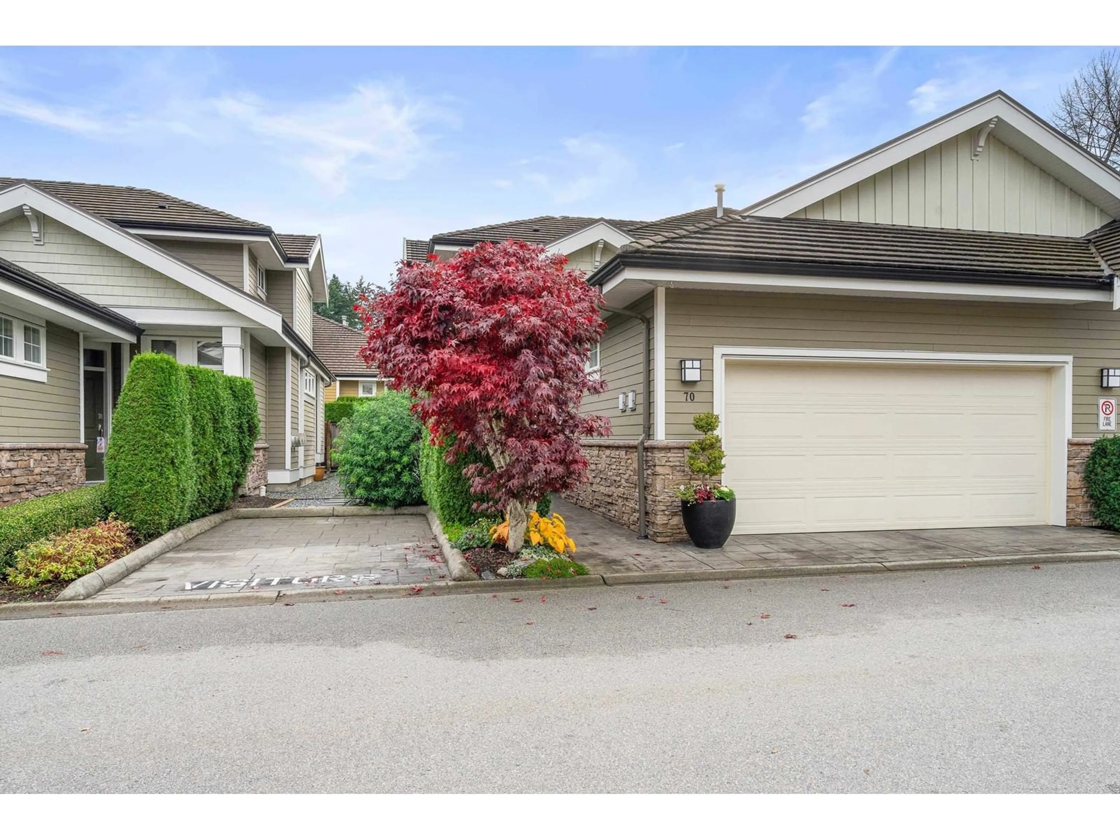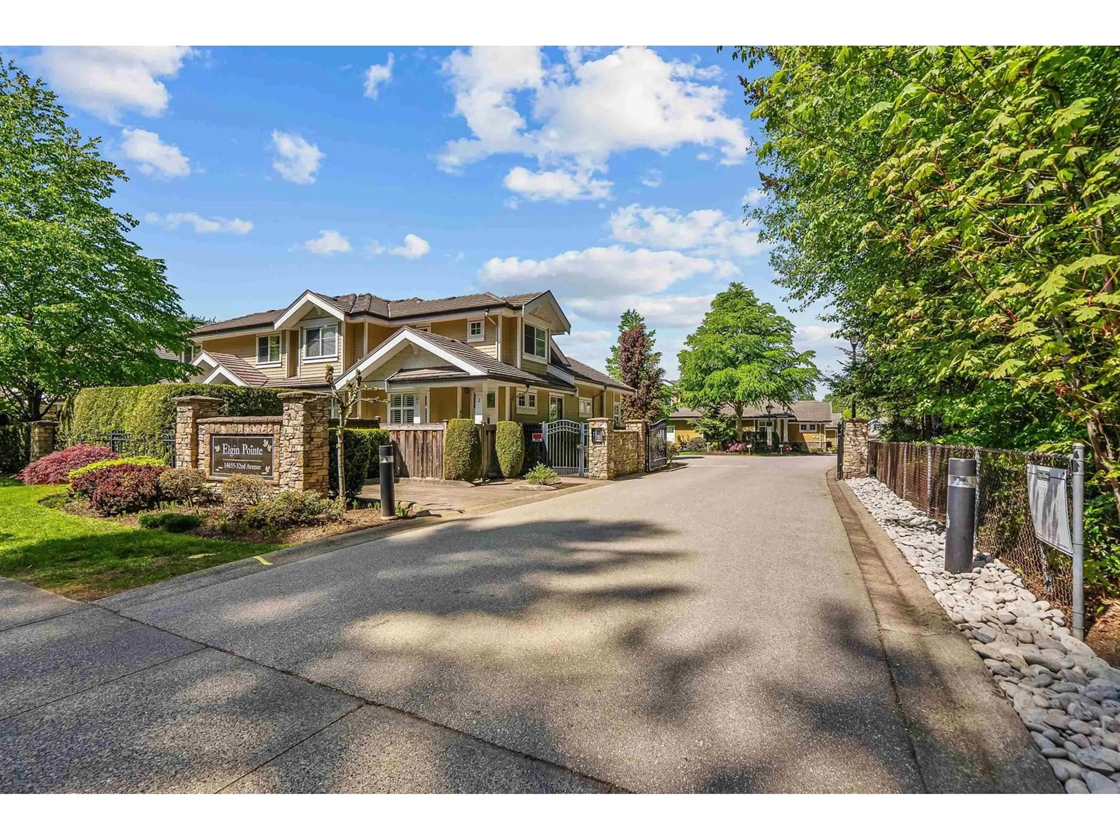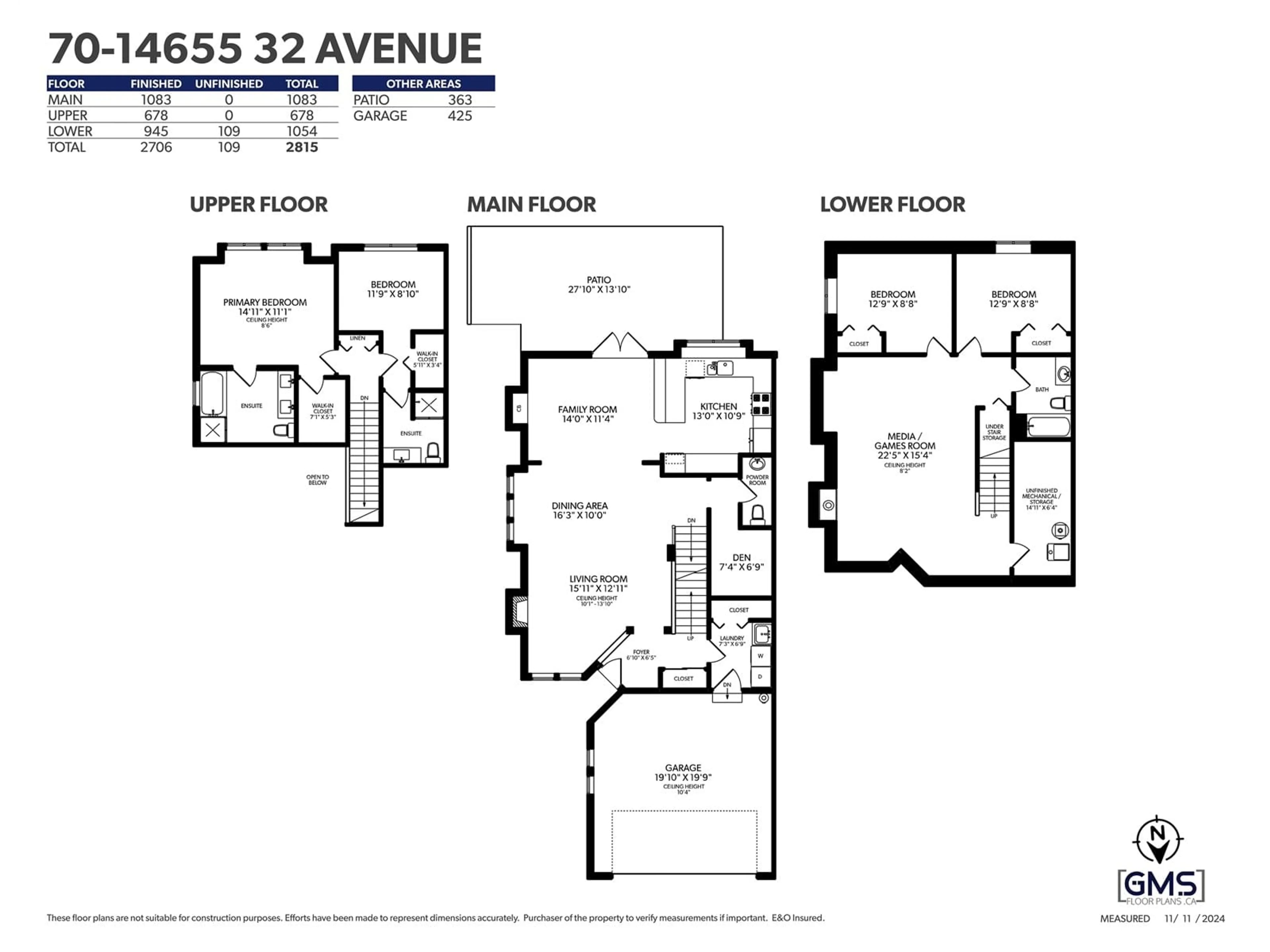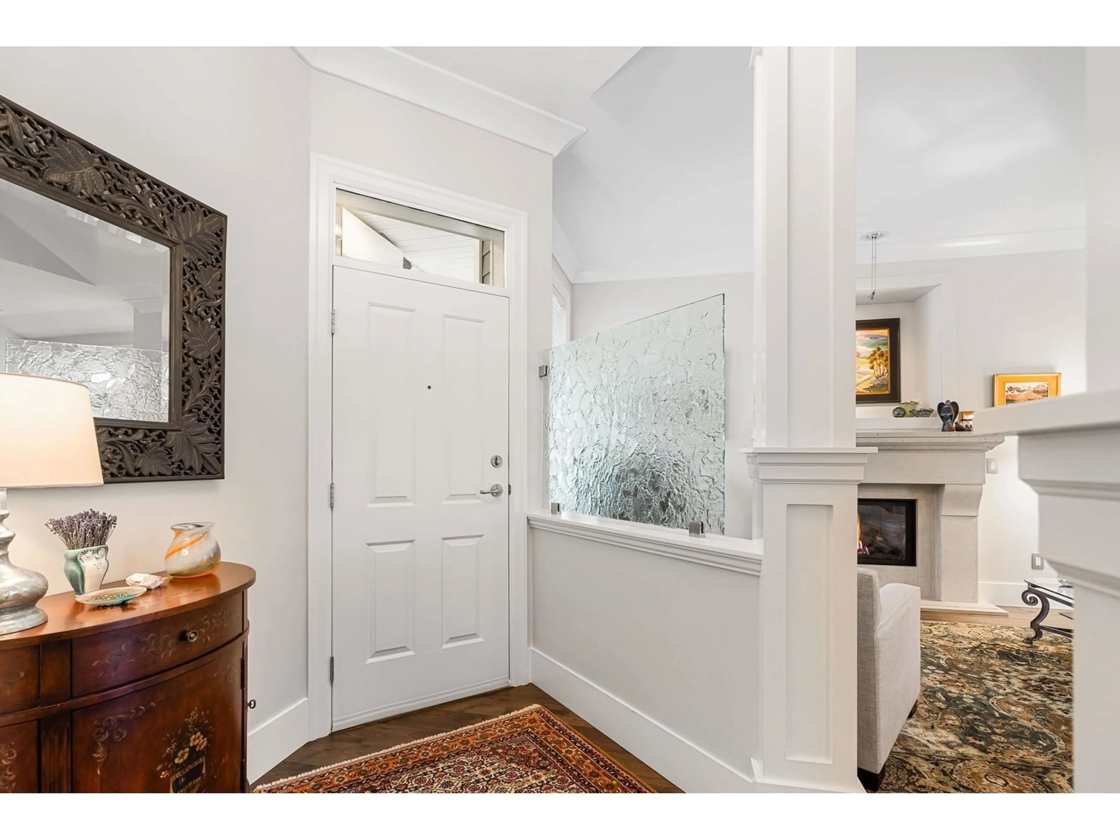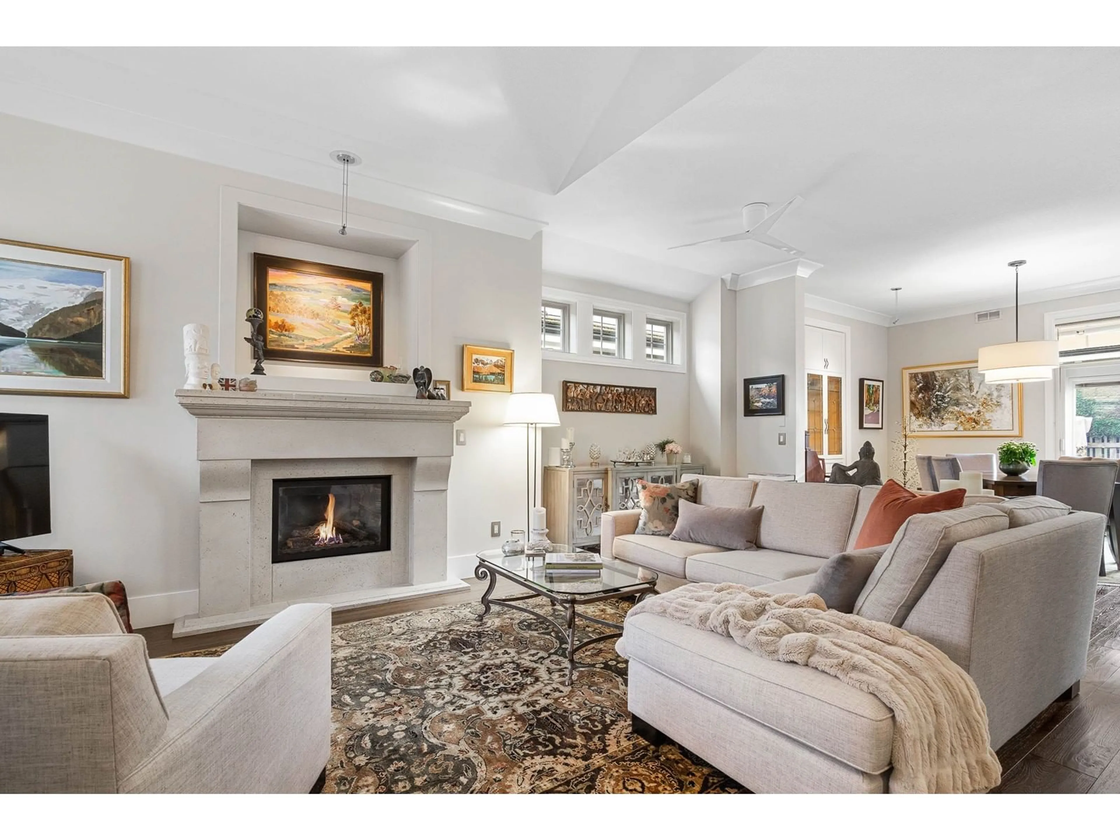70 14655 32 AVENUE, Surrey, British Columbia V4P3R6
Contact us about this property
Highlights
Estimated ValueThis is the price Wahi expects this property to sell for.
The calculation is powered by our Instant Home Value Estimate, which uses current market and property price trends to estimate your home’s value with a 90% accuracy rate.Not available
Price/Sqft$566/sqft
Est. Mortgage$6,850/mo
Maintenance fees$522/mo
Tax Amount ()-
Days On Market106 days
Description
Elgin Pointe is a gated community of executive DUPLEX STYLE townhouses that is South Surrey/White Rock's best-kept secret! This unit offers main floor entry, vaulted ceilings, an open concept living/dining area, open kitchen with granite counters and s/s appliances. It has been extensively updated to a high quality and with the primary bedroom upstairs allows for a very spacious main floor. The size of the kitchen will impress budding chefs! The home is in one of the best locations in the complex with a very private south-facing backyard that has been transformed into a tranquil courtyard. This exceptional home offers the best of both worlds: luxury living with the comfort and convenience of a townhouse lifestyle. Don't miss the opportunity to make this hidden gem your new home! (id:39198)
Property Details
Interior
Features
Exterior
Features
Parking
Garage spaces 2
Garage type Garage
Other parking spaces 0
Total parking spaces 2
Condo Details
Amenities
Clubhouse, Laundry - In Suite
Inclusions
Property History
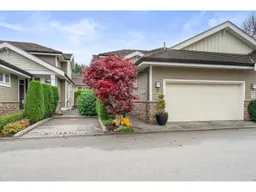 40
40
