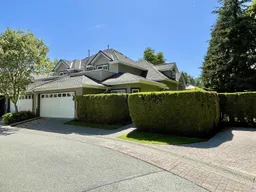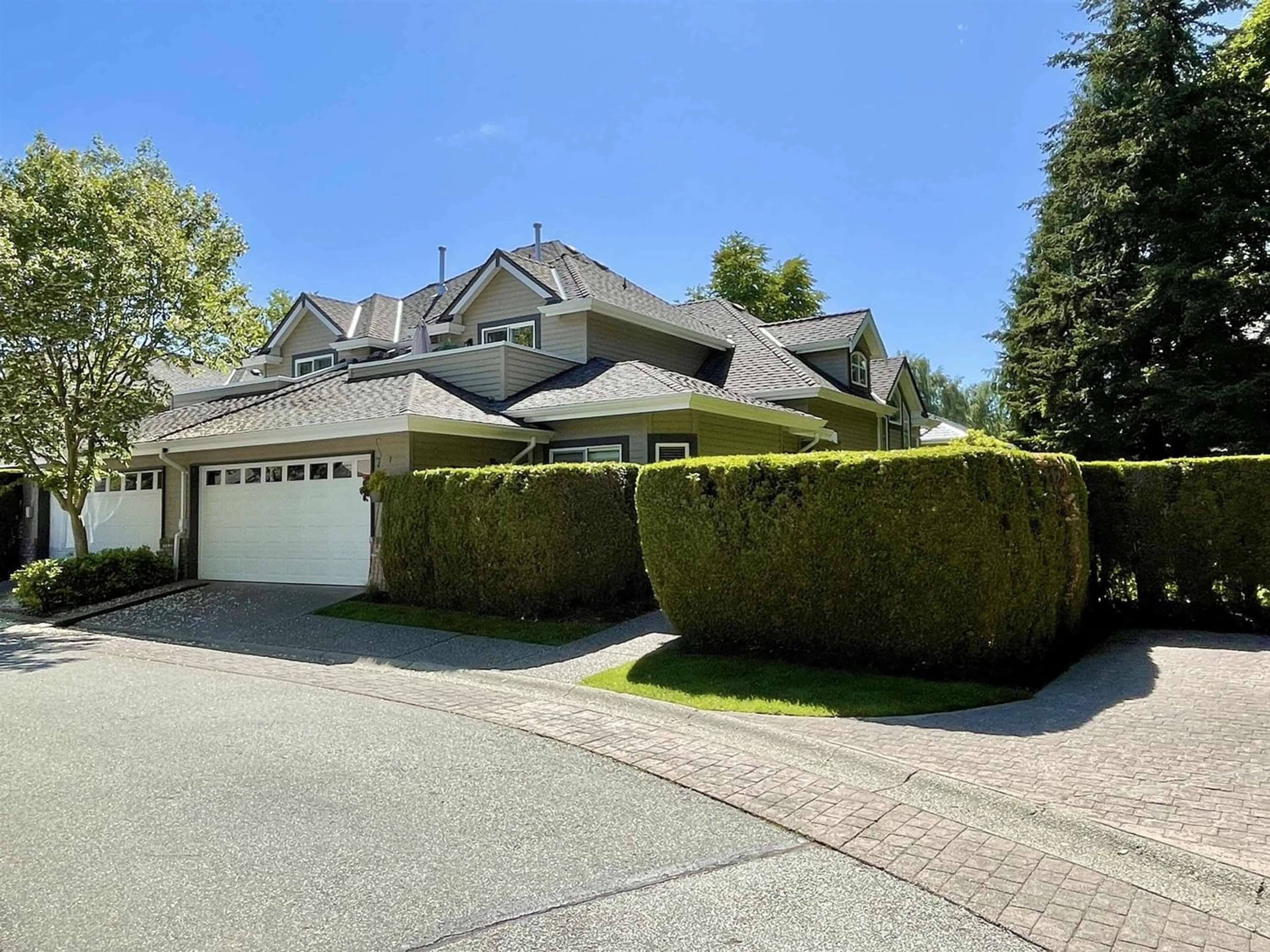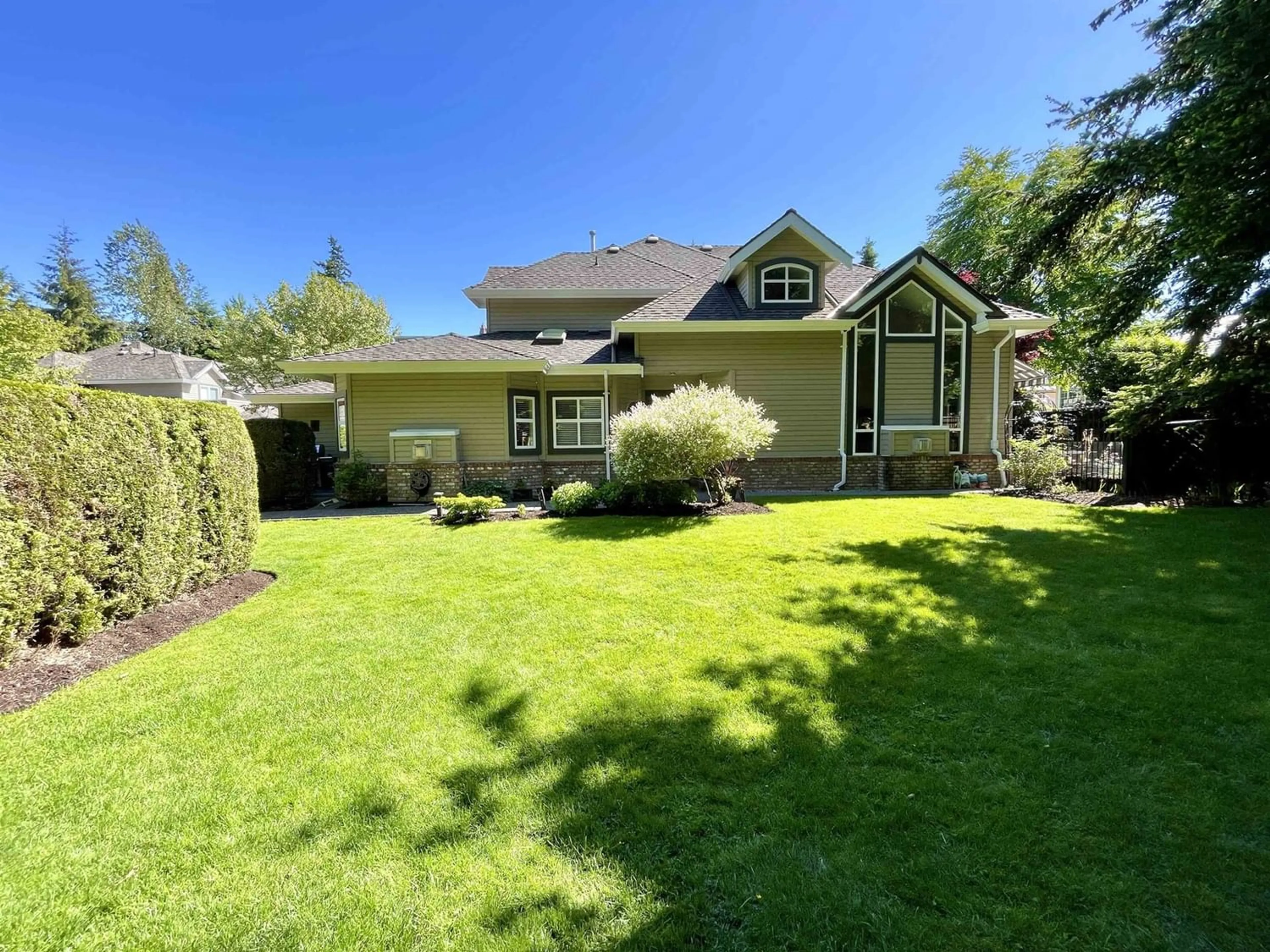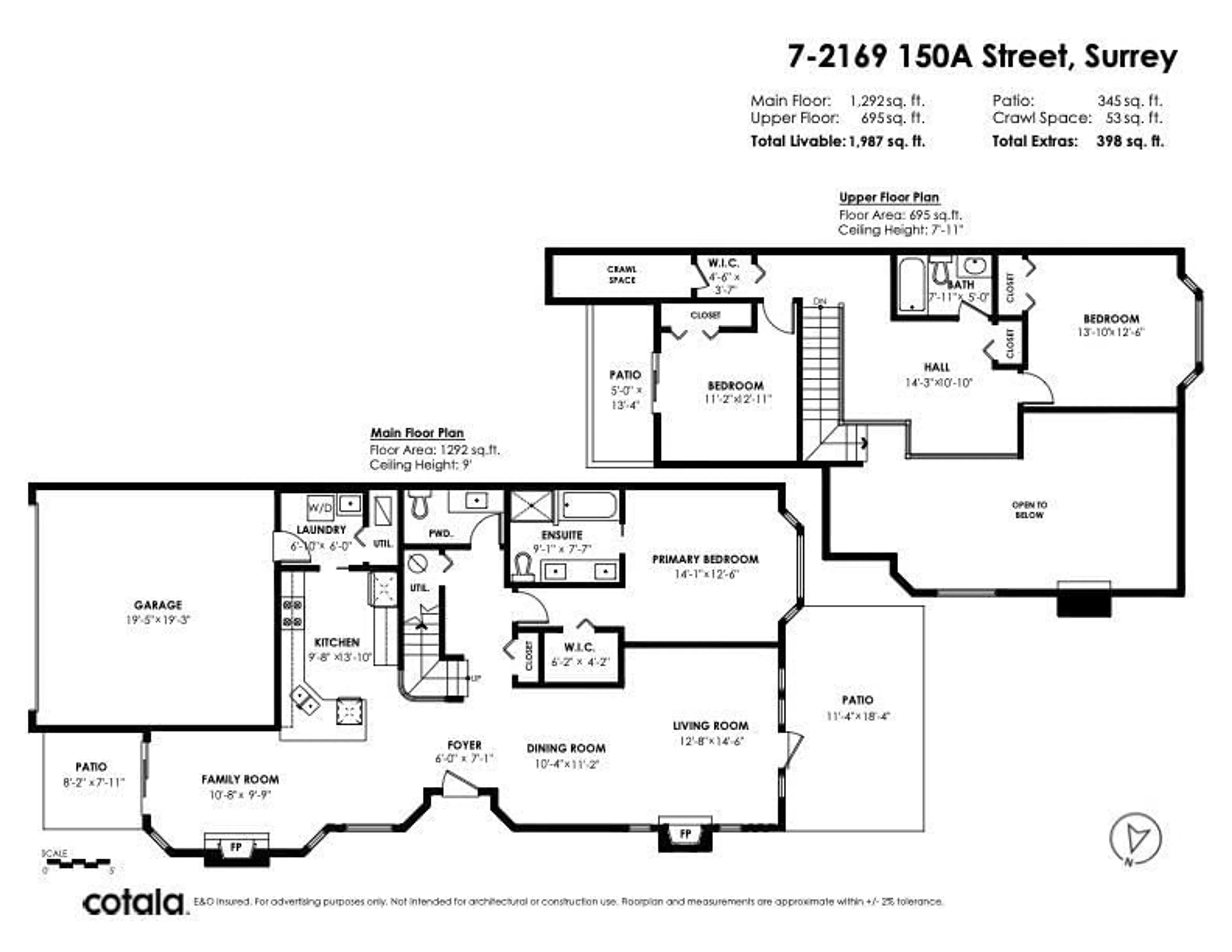7 2168 150A STREET, Surrey, British Columbia V4A9W4
Contact us about this property
Highlights
Estimated ValueThis is the price Wahi expects this property to sell for.
The calculation is powered by our Instant Home Value Estimate, which uses current market and property price trends to estimate your home’s value with a 90% accuracy rate.Not available
Price/Sqft$679/sqft
Est. Mortgage$5,798/mo
Maintenance fees$482/mo
Tax Amount ()-
Days On Market180 days
Description
Rarely available- South Hampton Estates townhouse backing directly onto Semiahmoo Trail. 15 unit, boutique complex - perfect for downsizers! Immaculate end unit siding onto a large green space yard that makes it feel like you're living in the country. Soaring 18' ceilings in the living room that flood the home w sunlight. Primary bedroom, laundry and kitchen on the main, with 2 bedrooms up den and open loft. California shutters, oversized double garage, open kitchen layout with quartz countertops and gas stove. Hardwood floors, updated fixtures and appliances. Large west facing garden yard with stamped concrete patio and wrought iron gate with retractable sunshade. Walk to transit, shopping and more. Pets welcome. This home has it all! (id:39198)
Property Details
Interior
Features
Exterior
Features
Parking
Garage spaces 2
Garage type -
Other parking spaces 0
Total parking spaces 2
Condo Details
Inclusions
Property History
 40
40


