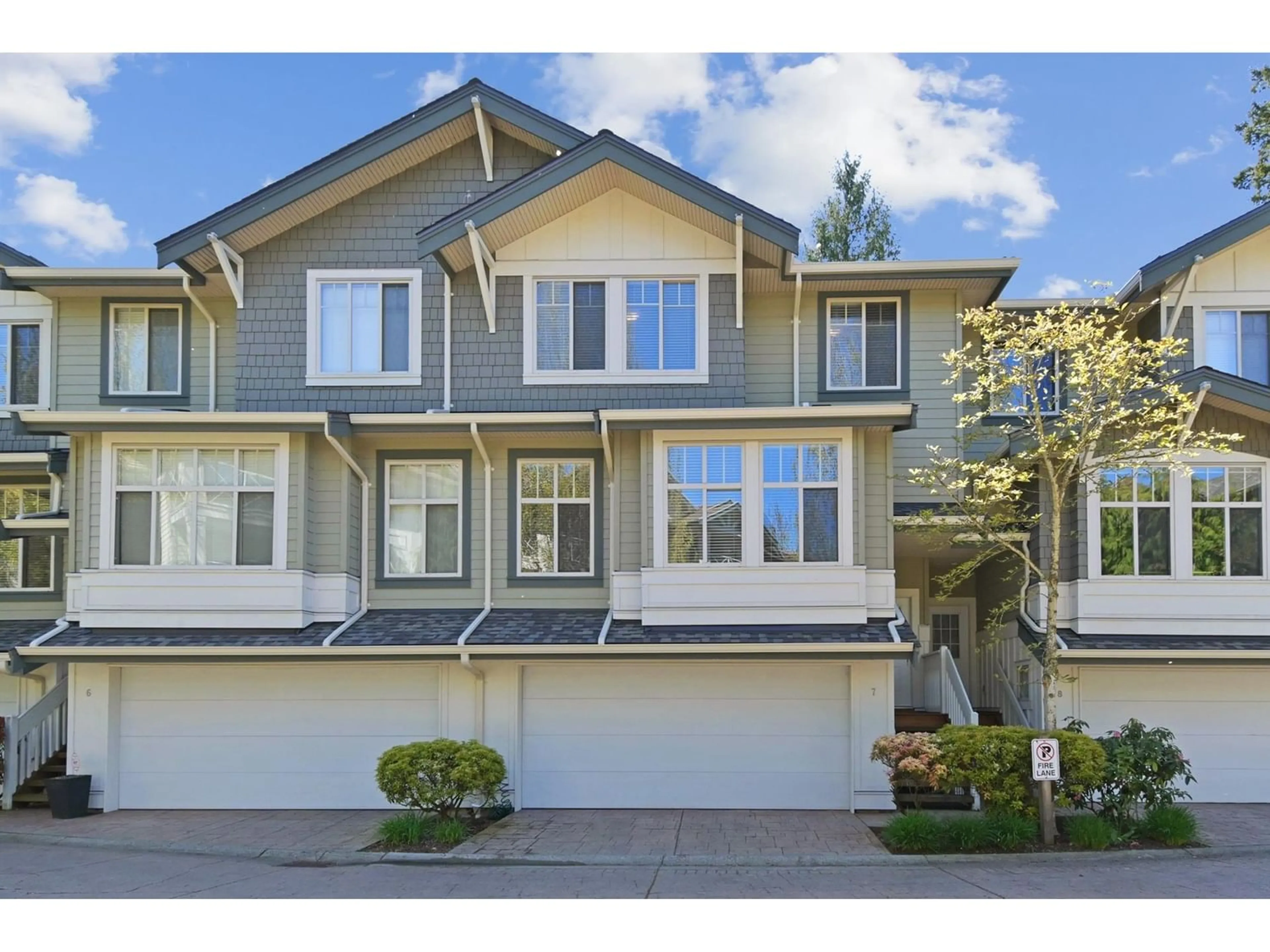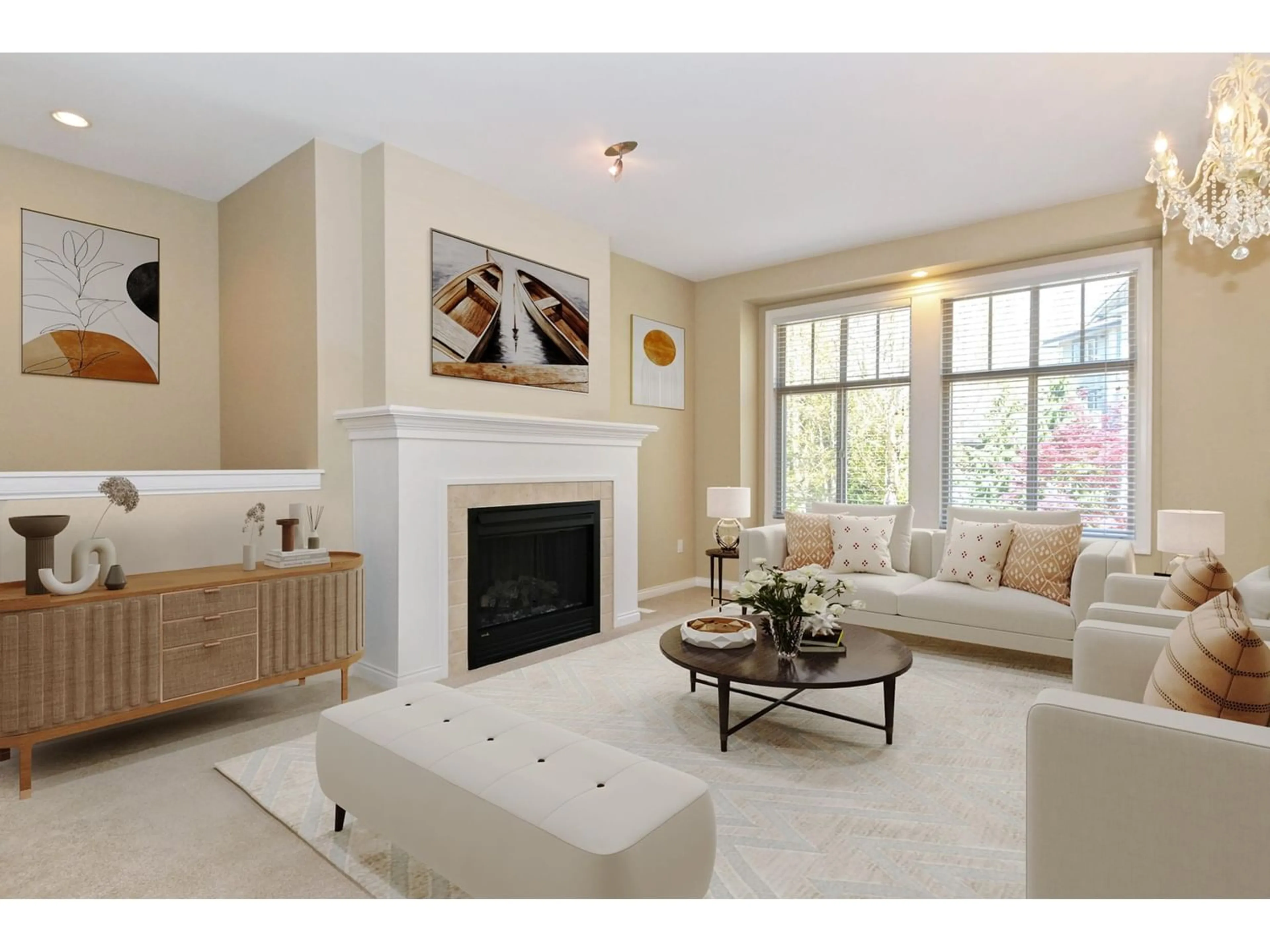7 2133 151A STREET, Surrey, British Columbia V4A7C6
Contact us about this property
Highlights
Estimated ValueThis is the price Wahi expects this property to sell for.
The calculation is powered by our Instant Home Value Estimate, which uses current market and property price trends to estimate your home’s value with a 90% accuracy rate.Not available
Price/Sqft$555/sqft
Days On Market93 days
Est. Mortgage$5,325/mth
Maintenance fees$625/mth
Tax Amount ()-
Description
Step into luxury living at Kumaken, where elegance meets convenience along the picturesque Semiahmoo Heritage Trail. Crafted by Dawson Lakewood Dev, this expansive 4-bed townhome spans 2230 sqft, for refined living in the area. With 9' ceilings on the main level, granite countertops, and stainless-steel appliances, every detail exudes sophistication. Enjoy tranquil views of the lush green belt trail from your deck & patio. The main floor boasts a grand living and formal dining area, complemented by a spacious family room and cozy eating nook adjoining the gourmet kitchen, complete with an island and rear deck. Lots of natural light through ample windows, indulge in the warmth of 2 fireplaces and the allure of engineered flooring throughout. Upstairs, retreat to the large primary bedrm featuring a 5-pc ensuite. The finished walk-out basement offers versatility with a sprawling rec room, full bath, and additional 4th bedrm. Schools - HT Thrift Elementary & Semiahmoo SS close by. A great location indeed! (id:39198)
Property Details
Interior
Features
Exterior
Features
Parking
Garage spaces 2
Garage type Garage
Other parking spaces 0
Total parking spaces 2
Condo Details
Amenities
Laundry - In Suite
Inclusions
Property History
 30
30

