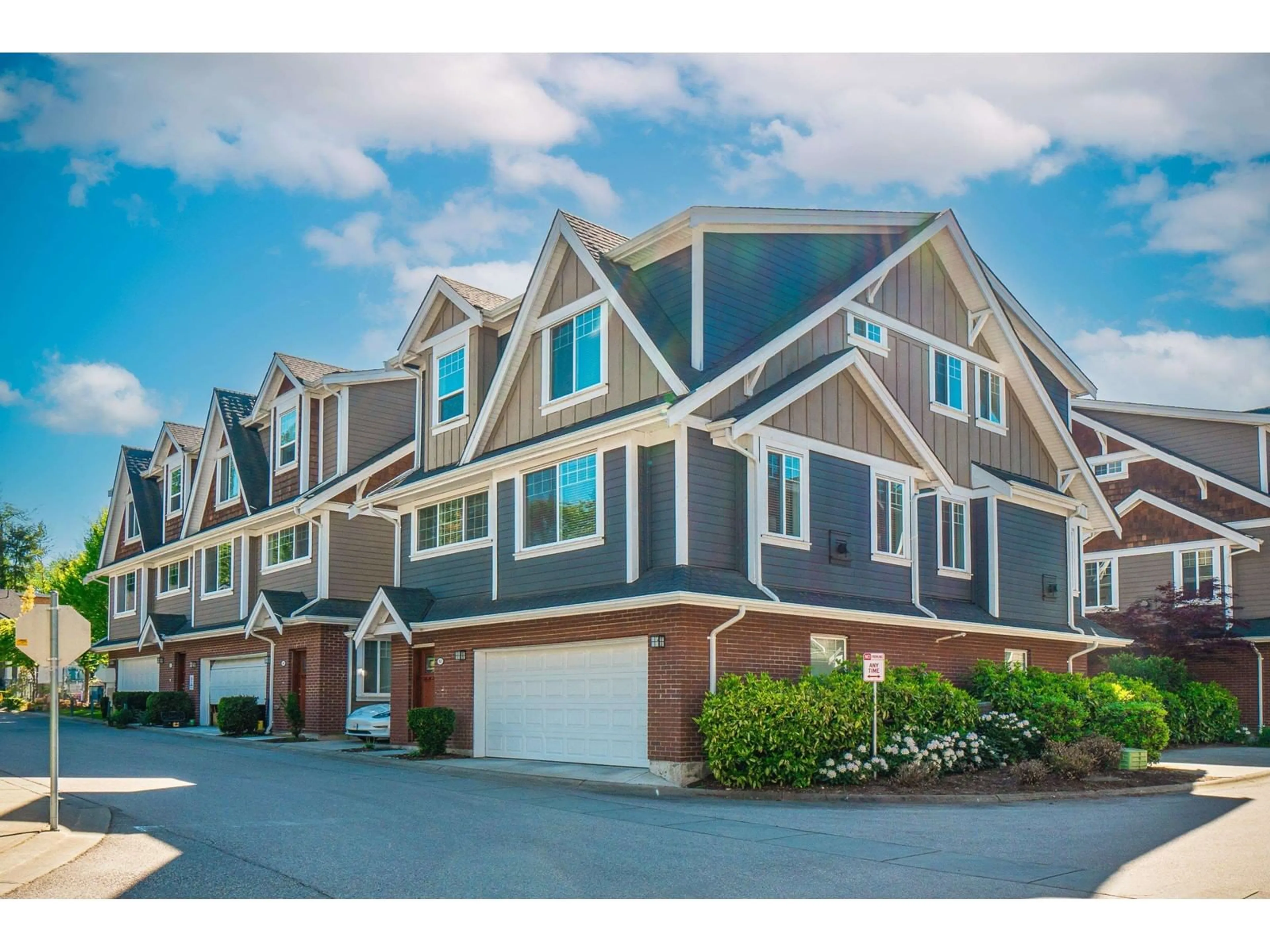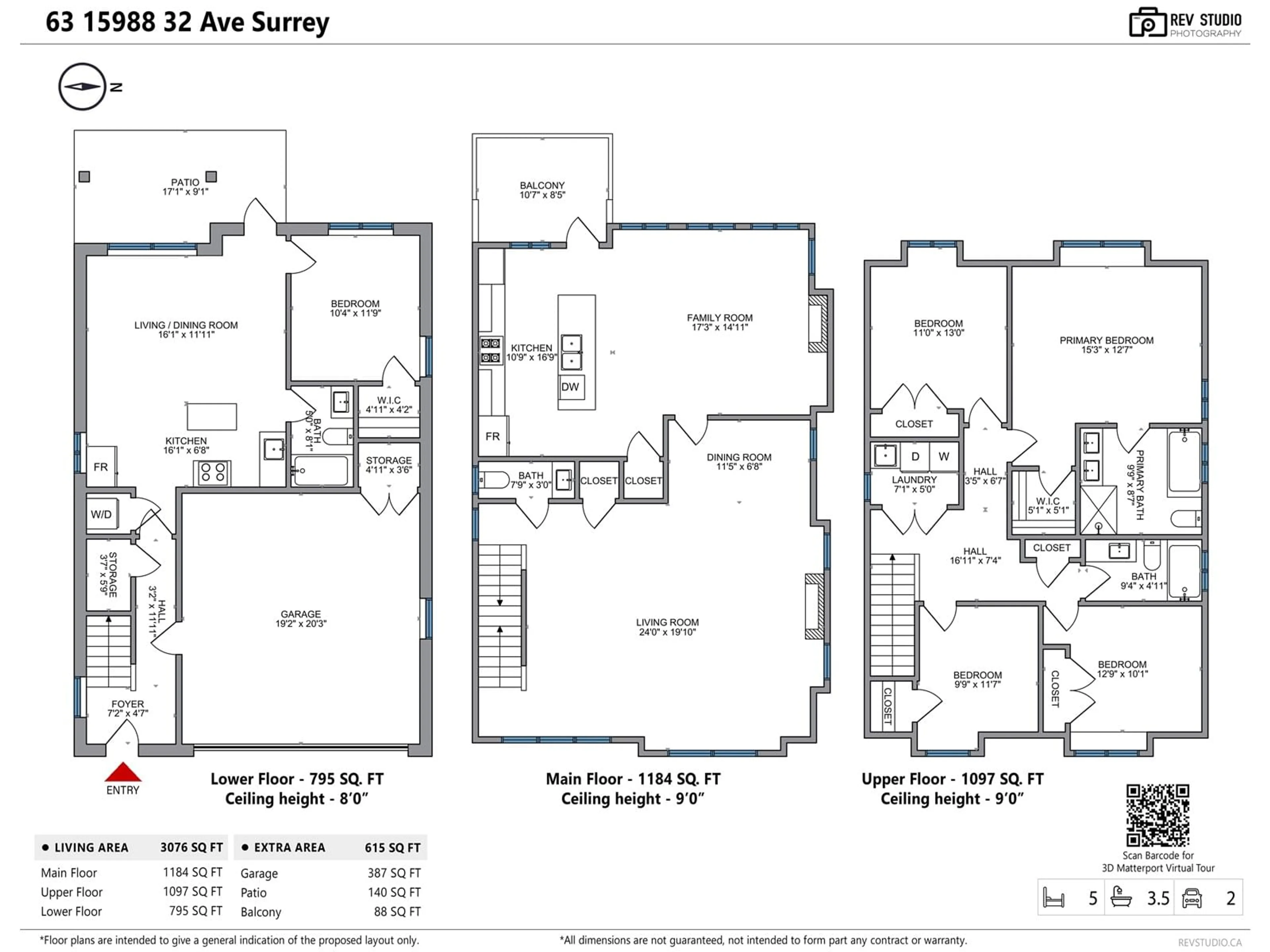63 15988 32 AVENUE, Surrey, British Columbia V3Z2J4
Contact us about this property
Highlights
Estimated ValueThis is the price Wahi expects this property to sell for.
The calculation is powered by our Instant Home Value Estimate, which uses current market and property price trends to estimate your home’s value with a 90% accuracy rate.Not available
Price/Sqft$370/sqft
Days On Market19 days
Est. Mortgage$5,879/mth
Maintenance fees$534/mth
Tax Amount ()-
Description
Welcome to this stunning fully detached corner unit, featuring a thoughtful layout and luxurious amenities. The home is air-conditioned, bright, and spacious. Its gourmet kitchen boasts high-end stainless steel appliances, a 6-burner gas range, wall oven, walk-in pantry, and a large island that seats the whole family, ideal for entertaining. Enjoy the adjacent balcony for relaxing BBQs. The main floor offers a vast living area with a gas fireplace and a convenient powder room. Upstairs, find four large bedrooms, including a master suite with a soaker tub, separate shower, double sinks, and a laundry room. The lower level includes a self-contained living space with a bedroom, bathroom, and its own entrance, leading to a fully fenced garden-perfect as an in-law suite or home office. (id:39198)
Property Details
Interior
Features
Exterior
Features
Parking
Garage spaces 2
Garage type Garage
Other parking spaces 0
Total parking spaces 2
Condo Details
Inclusions
Property History
 40
40 40
40 40
40


