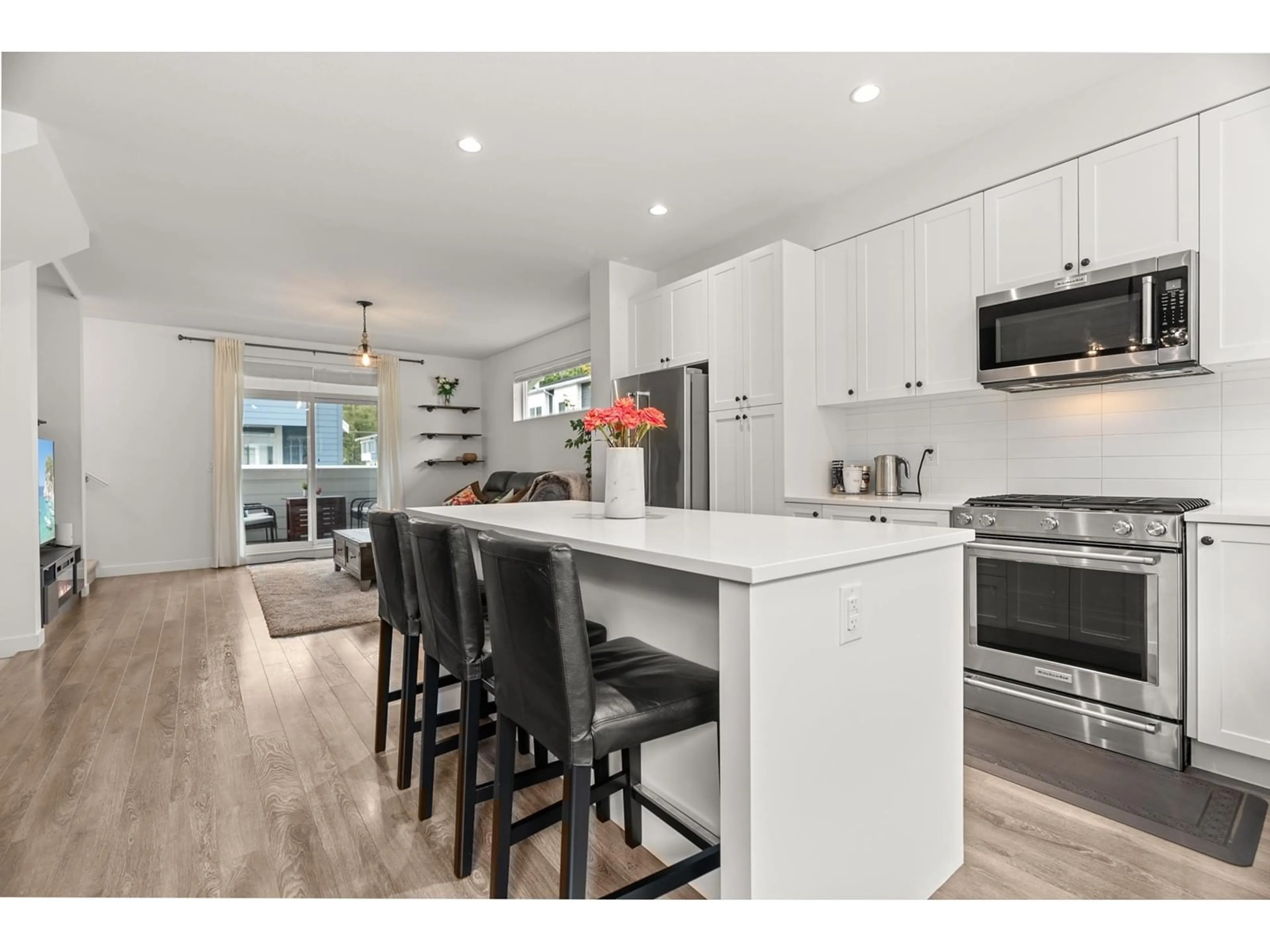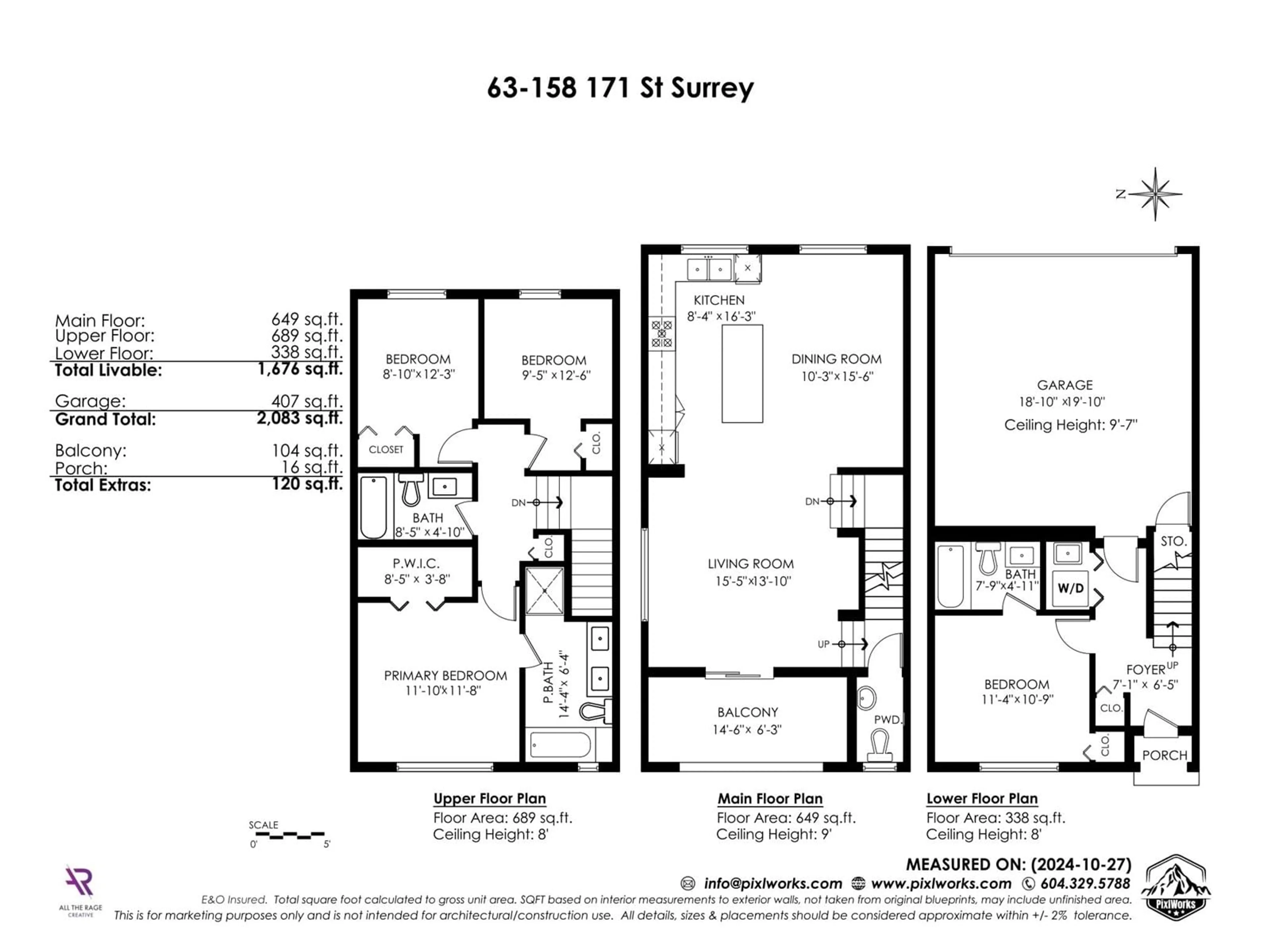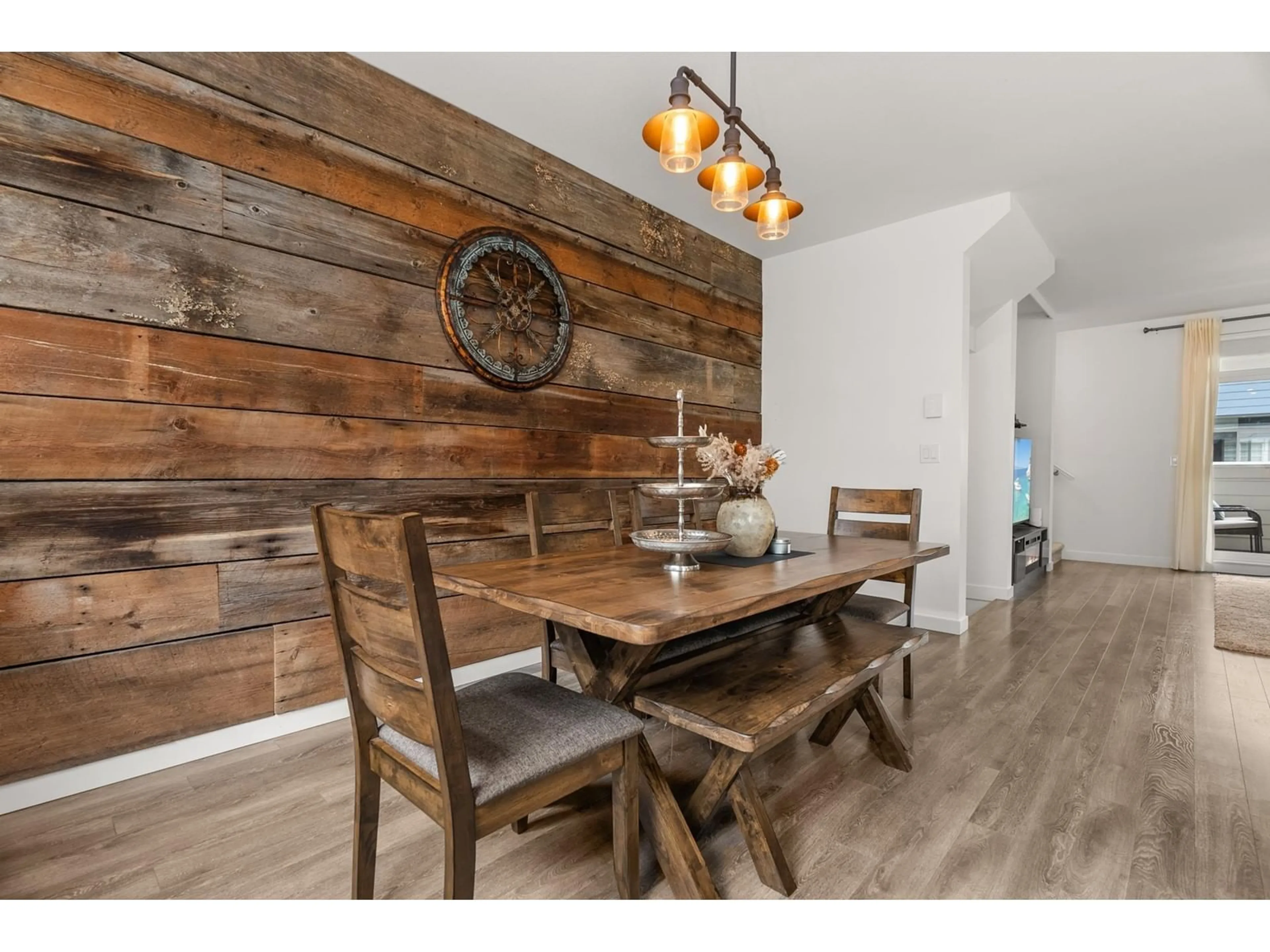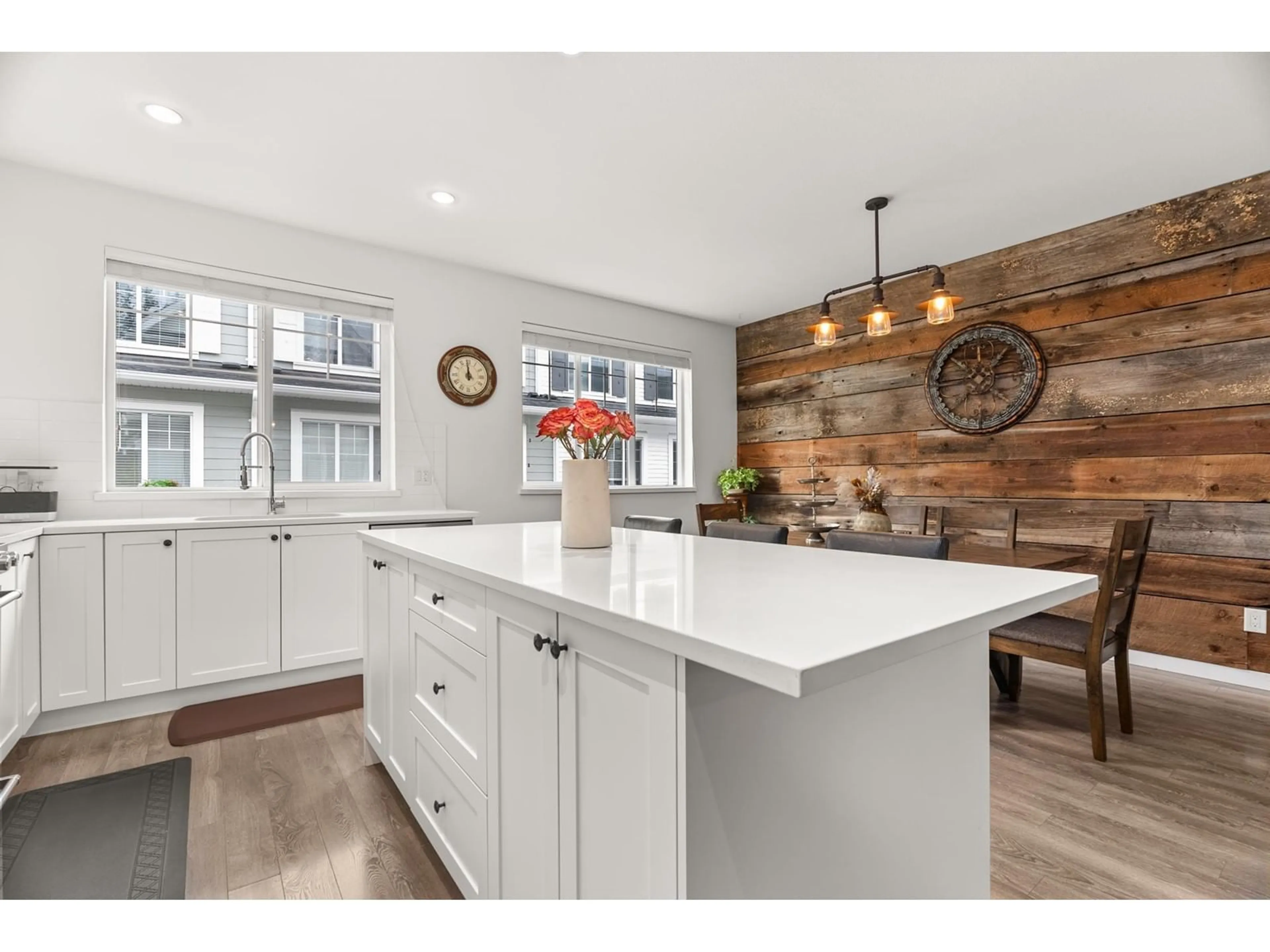63 158 171 STREET, Surrey, British Columbia V3Z0X1
Contact us about this property
Highlights
Estimated ValueThis is the price Wahi expects this property to sell for.
The calculation is powered by our Instant Home Value Estimate, which uses current market and property price trends to estimate your home’s value with a 90% accuracy rate.Not available
Price/Sqft$595/sqft
Est. Mortgage$4,286/mo
Maintenance fees$358/mo
Tax Amount ()-
Days On Market49 days
Description
Beautiful Corner Unit in The Eagles, South Surrey. Welcome to this 1,676 sqft, 4-bedroom, 4-bathroom townhouse in the highly desirable Pacific Douglas community-The Eagles. This stunning home offers an open floor plan with a spacious living room, dining area, and a large kitchen featuring a generous island and ample counter space, perfect for entertaining. A rustic wood feature wall adds charm to the dining room, while the covered/heated patio includes a gas connection for BBQs. The primary bedroom is large enough for a king bed and features a spa-inspired ensuite and walk-in closet. Upstairs also includes two more bedrooms and a bathroom. On the garden level, you'll find a second primary bedroom with an ensuite, ideal for guests or family. Enjoy the convenience of a side-by-side double garage and easy access to Douglas Elementary, Highway 99, and the US border. Don't miss out, book your viewing today! (id:39198)
Property Details
Interior
Features
Exterior
Features
Parking
Garage spaces 2
Garage type Garage
Other parking spaces 0
Total parking spaces 2
Condo Details
Amenities
Laundry - In Suite
Inclusions
Property History
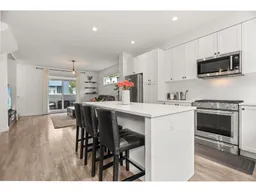 26
26
