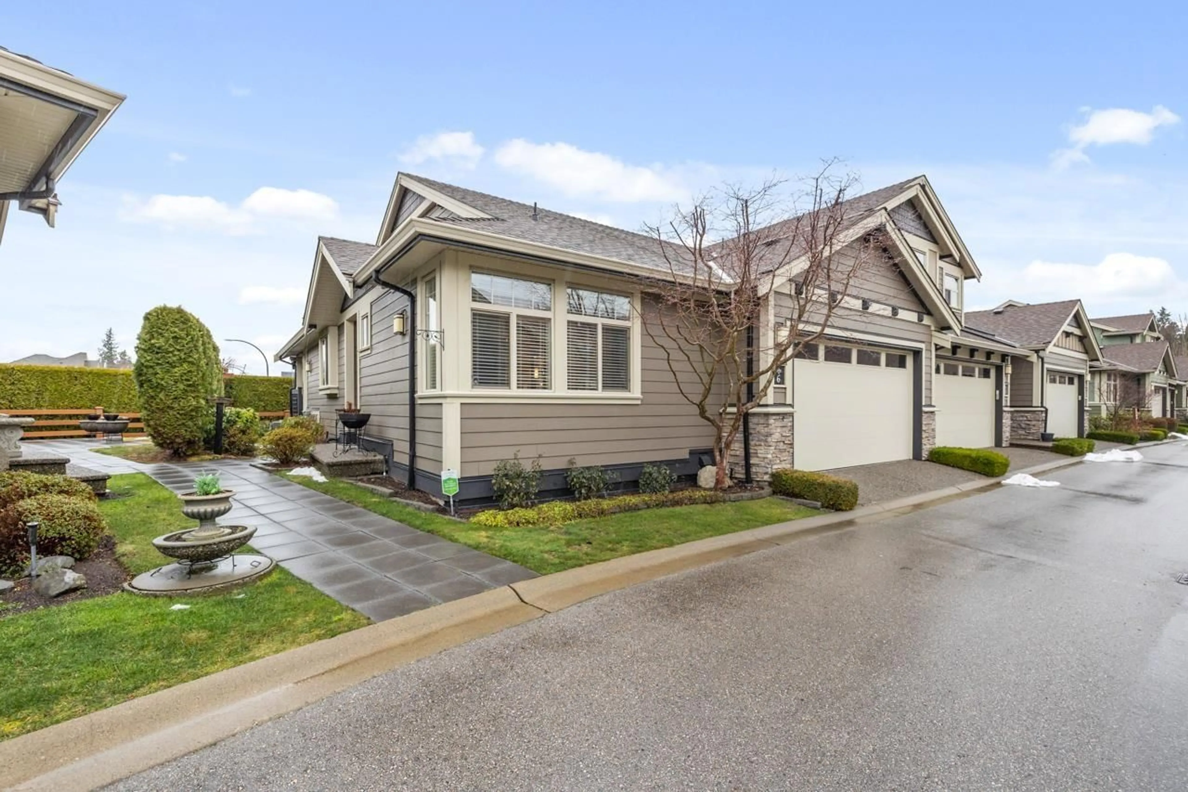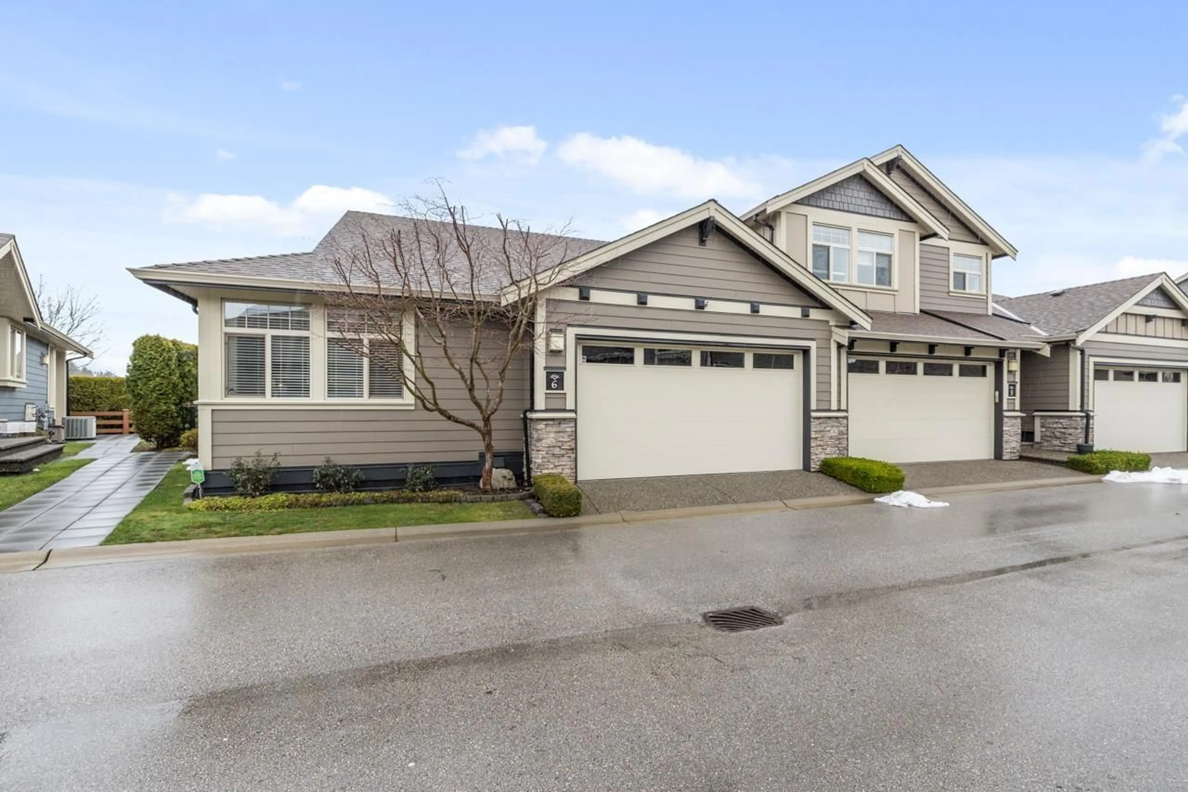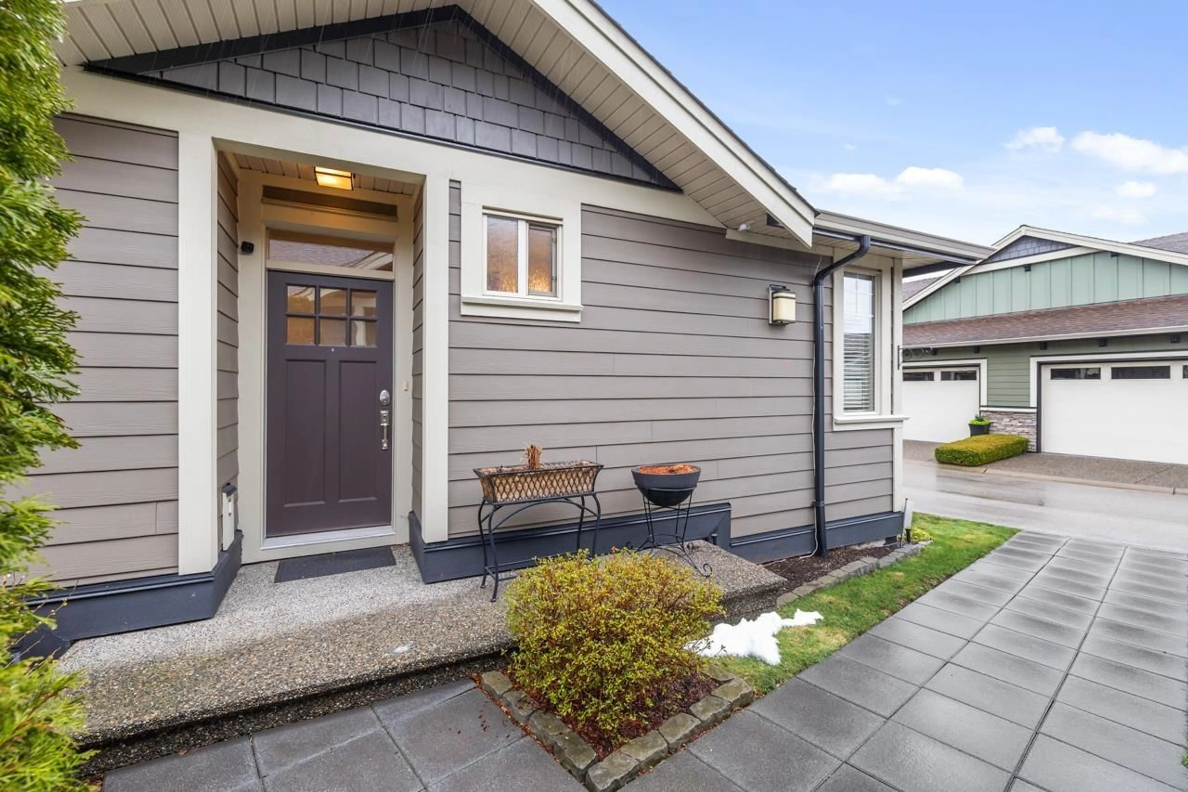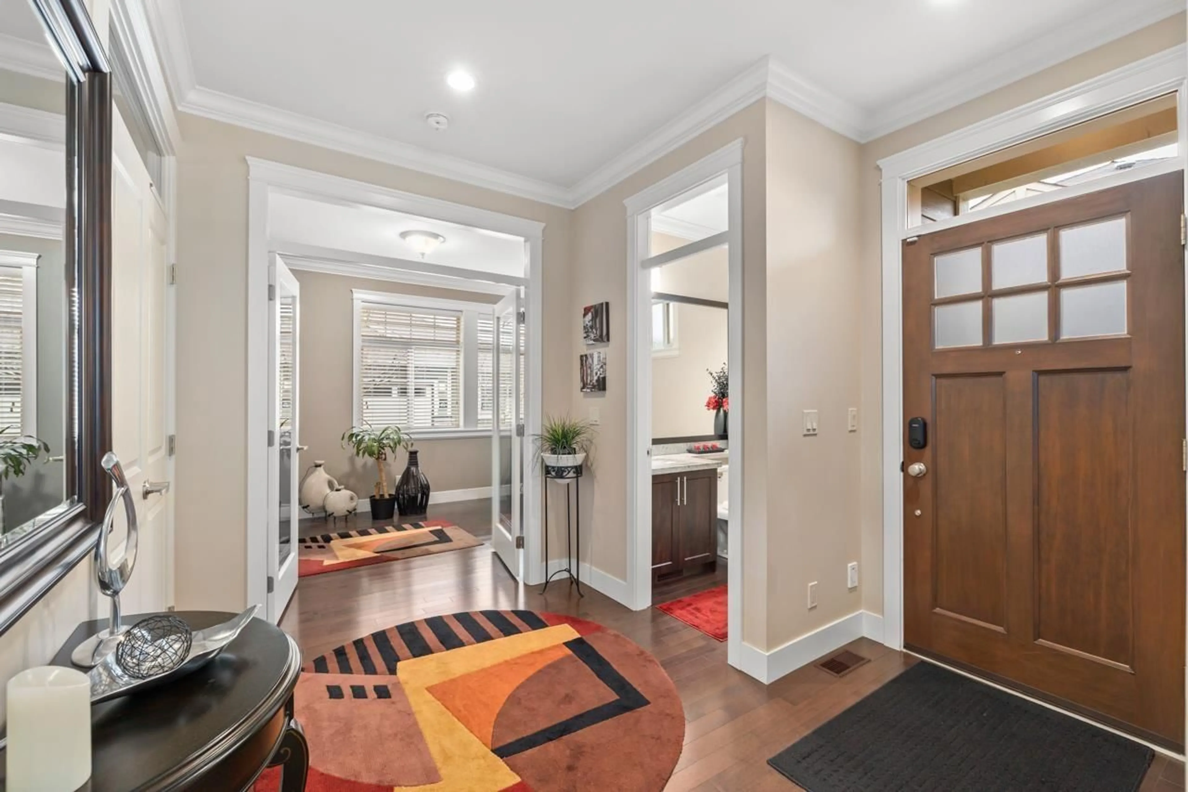6 350 174 STREET, Surrey, British Columbia V3Z2N8
Contact us about this property
Highlights
Estimated ValueThis is the price Wahi expects this property to sell for.
The calculation is powered by our Instant Home Value Estimate, which uses current market and property price trends to estimate your home’s value with a 90% accuracy rate.Not available
Price/Sqft$589/sqft
Est. Mortgage$6,433/mo
Tax Amount ()-
Days On Market359 days
Description
Welcome to your dream home! The deck features a ceiling-attached heater for year-round outdoor enjoyment, strategically placed backyard lights, and a tranquil waterfall. With two gas hookups, one for summer and one for winter, making entertaining a breeze. A modern heat pump ensures comfort indoors, while hardwood floors grace the main level. The primary bedroom, conveniently located on the main floor, offers accessibility and a retreat-like ambiance. This corner unit home is bathed in natural light, with a southwest-facing orientation and stunning sunset views. Upgrades abound, from the custom-designed primary ensuite with accent lights and ceiling speakers to the basement wet bar. With a very private backyard, you won't want to miss this one! (id:39198)
Property Details
Interior
Features
Exterior
Parking
Garage spaces 2
Garage type -
Other parking spaces 0
Total parking spaces 2
Condo Details
Inclusions
Property History
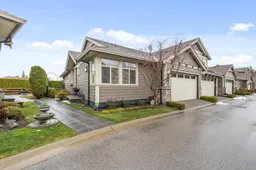 40
40
