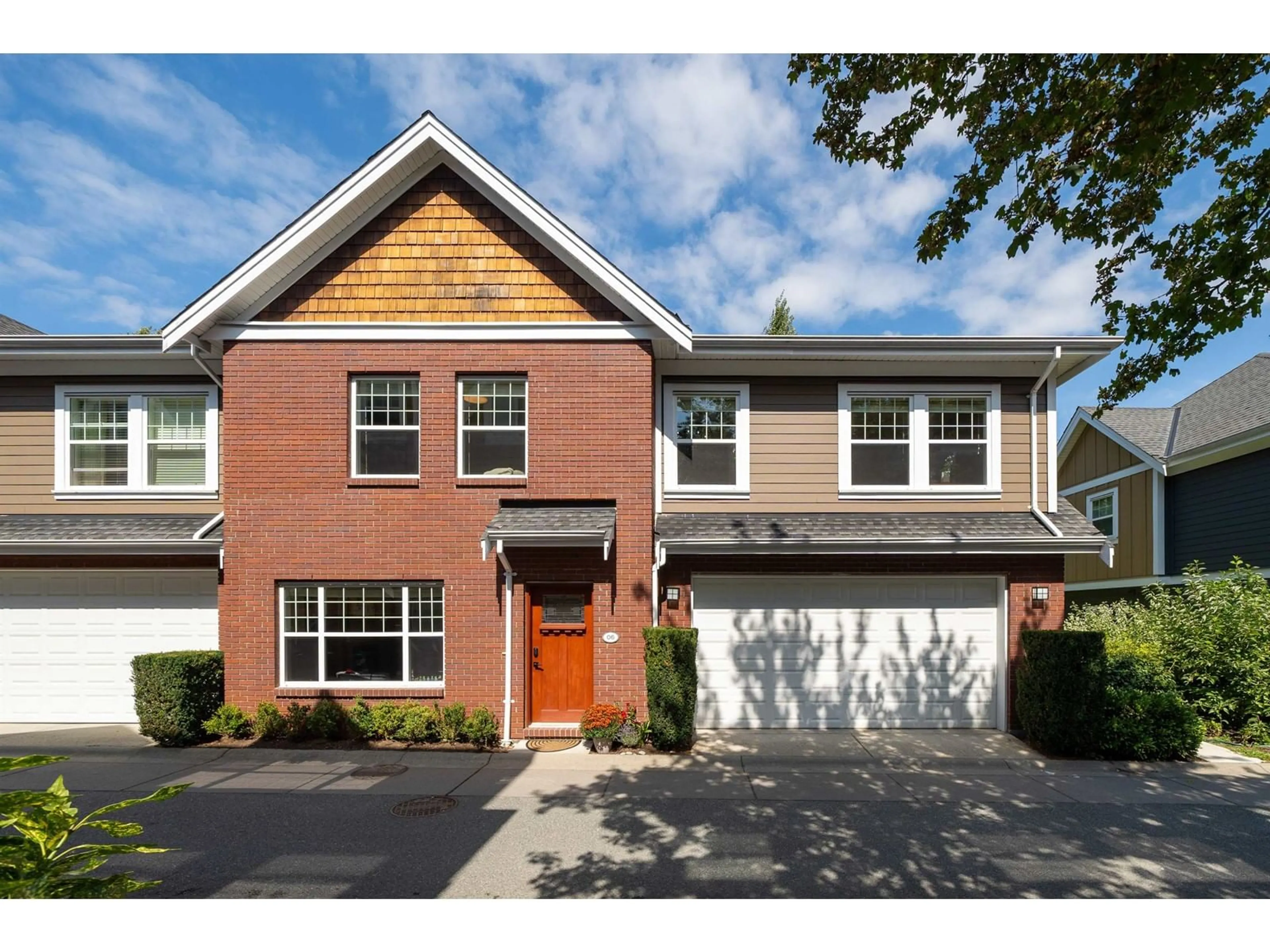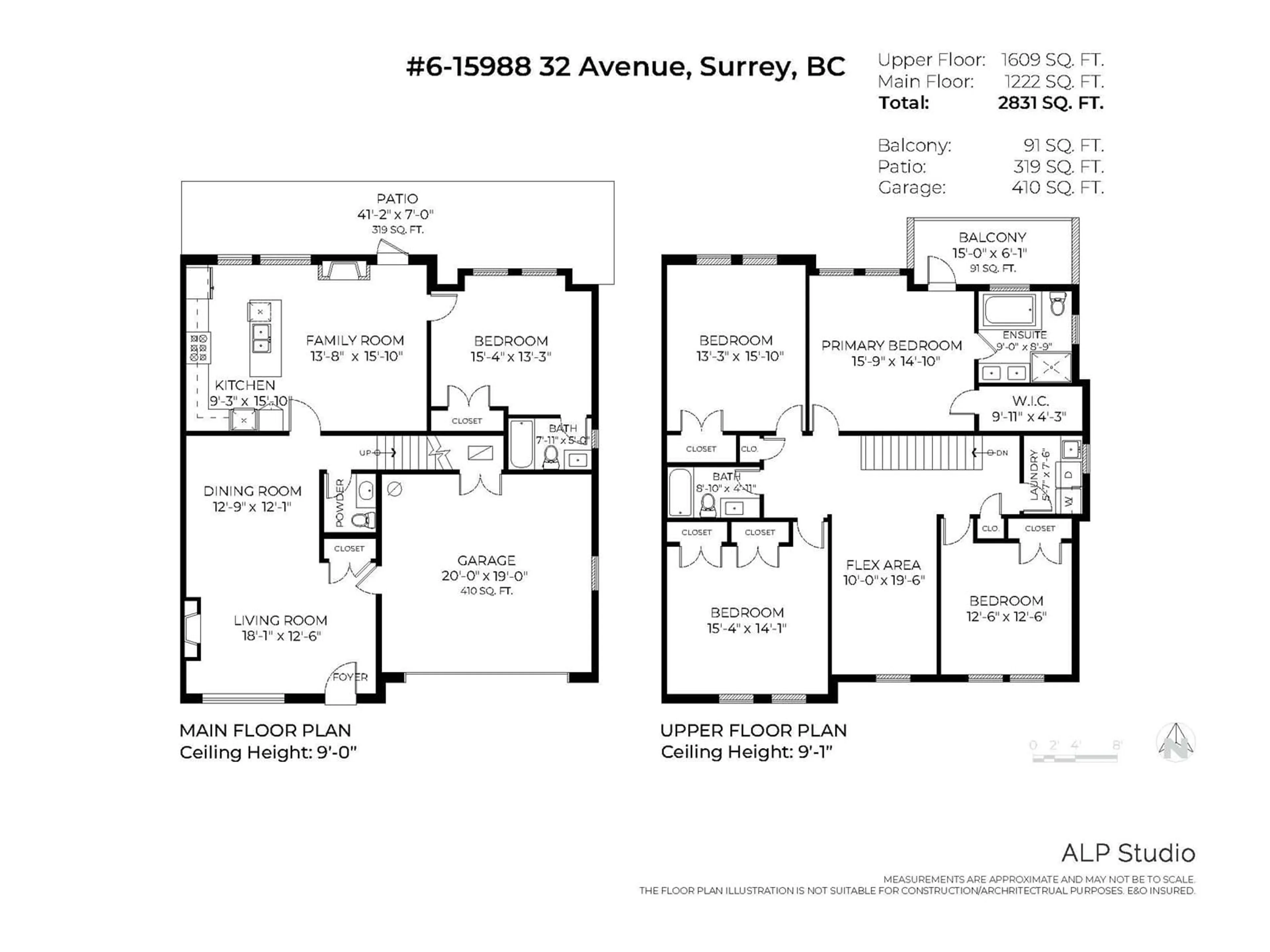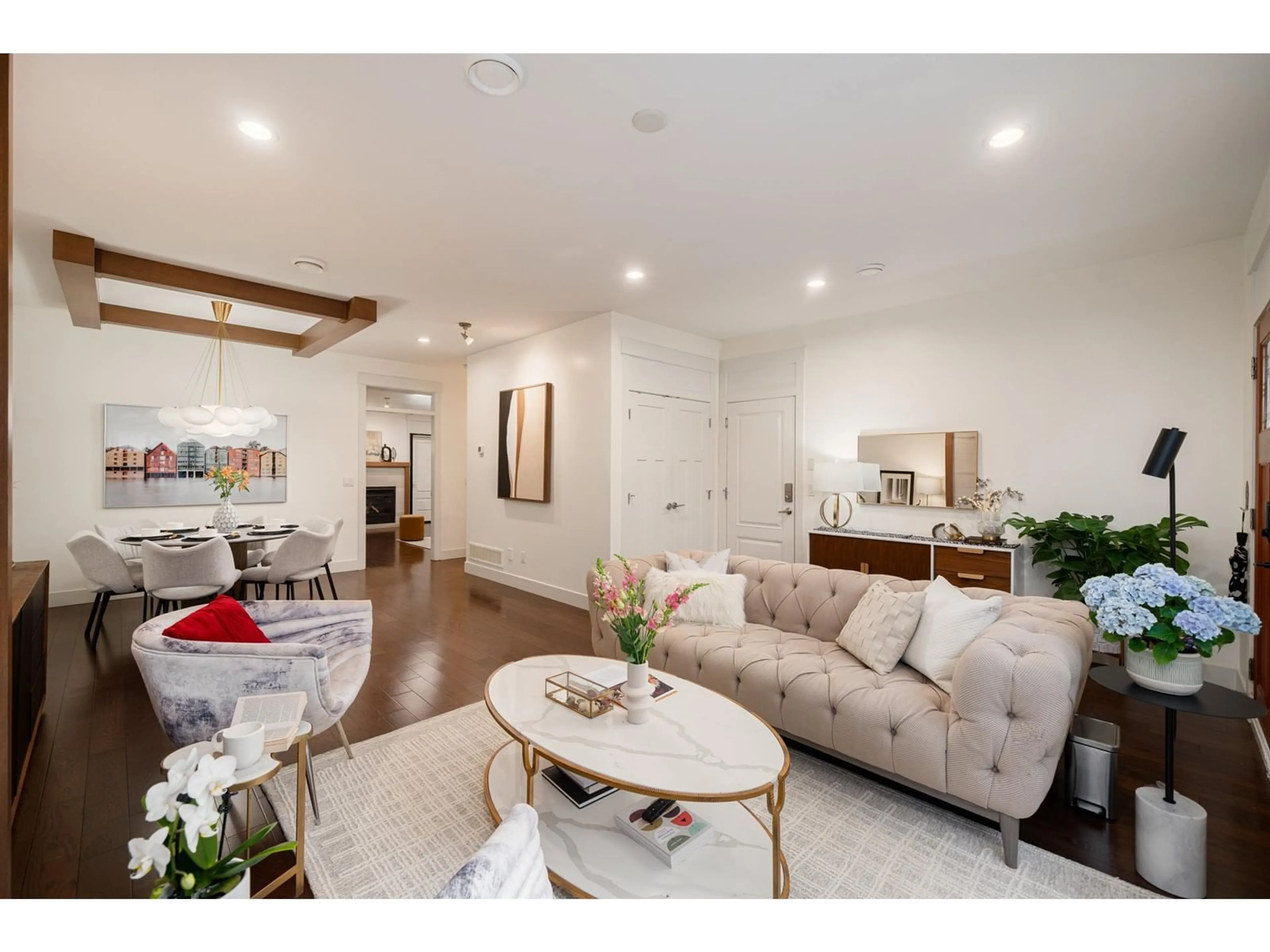6 15988 32 AVENUE, Surrey, British Columbia V3Z2J4
Contact us about this property
Highlights
Estimated ValueThis is the price Wahi expects this property to sell for.
The calculation is powered by our Instant Home Value Estimate, which uses current market and property price trends to estimate your home’s value with a 90% accuracy rate.Not available
Price/Sqft$457/sqft
Est. Mortgage$5,566/mo
Maintenance fees$501/mo
Tax Amount ()-
Days On Market47 days
Description
Located in a family-friendly community near Morgan Creek Golf Course, this massive duplex townhome features the largest backyard in the complex and over 2,800 sq ft of living space with 9' ceilings on both levels. The modern kitchen is equipped with integrated appliances, high-end cabinetry, a 6-burner gas range, and luxurious quartz marble countertops, making it perfect for cooking enthusiasts. Recent upgrades include a new Bosch fridge and an energy-efficient 5-ton heat pump. The master suite includes a 4pc ensuite with a jetted tub, along with 4 more spacious bedrooms, a bright den, and family rooms on both levels. Large windows throughout ensure plenty of natural light. Previously a showhouse, it boasts premium finishes. Close to top schools, shopping, parks, and easy highway access. (id:39198)
Property Details
Interior
Features
Exterior
Features
Parking
Garage spaces 2
Garage type Garage
Other parking spaces 0
Total parking spaces 2
Condo Details
Amenities
Clubhouse, Laundry - In Suite
Inclusions




