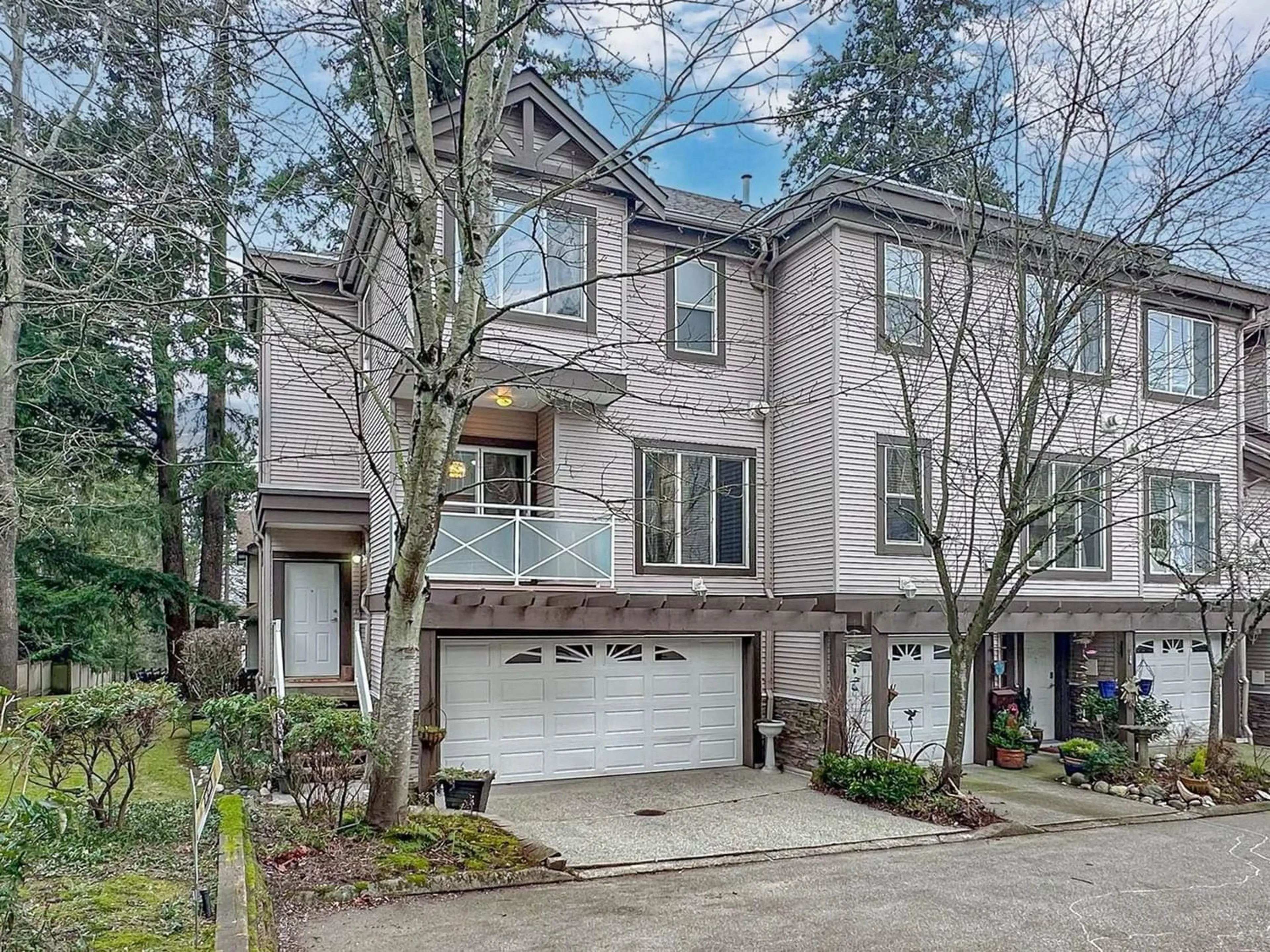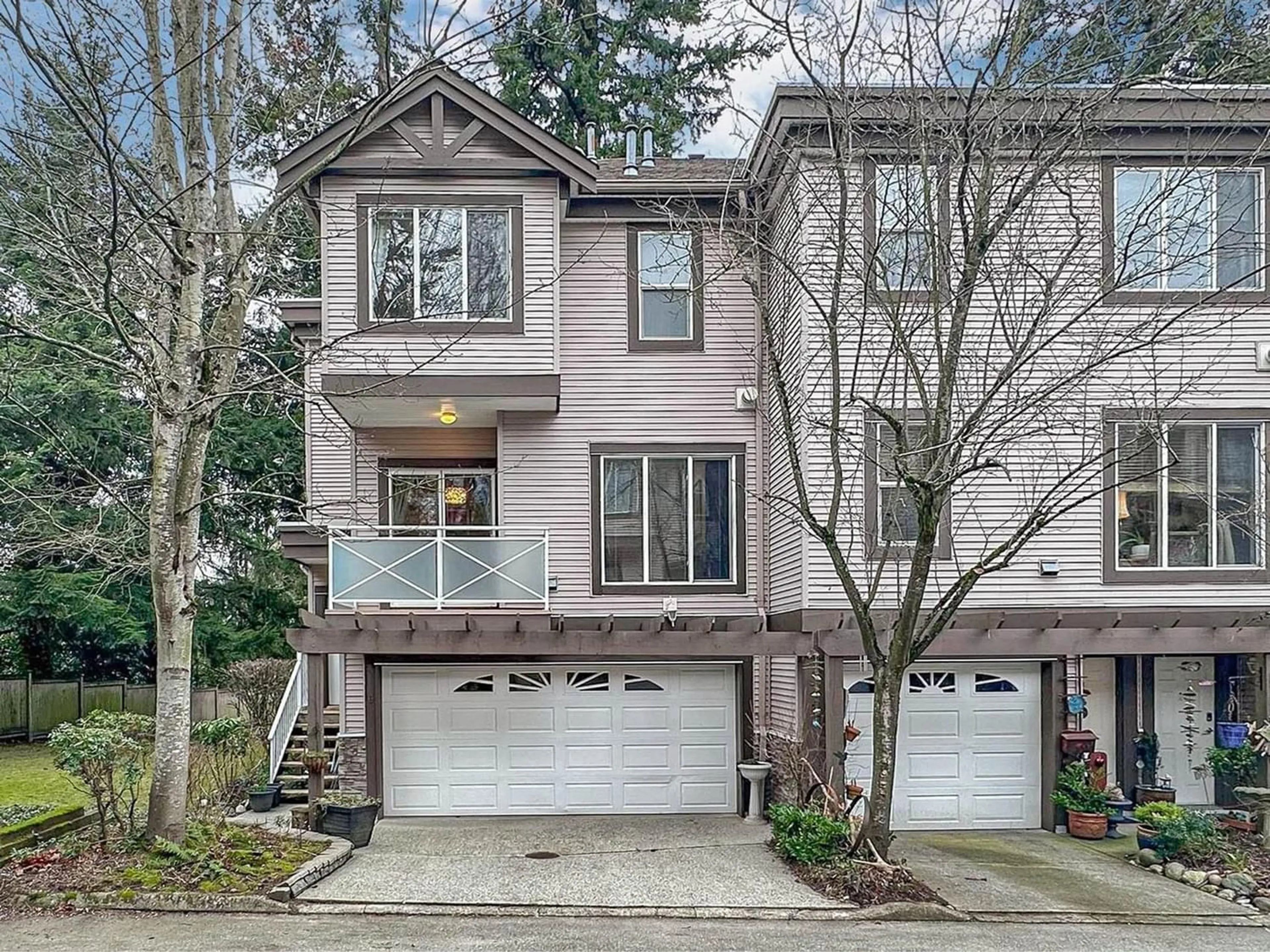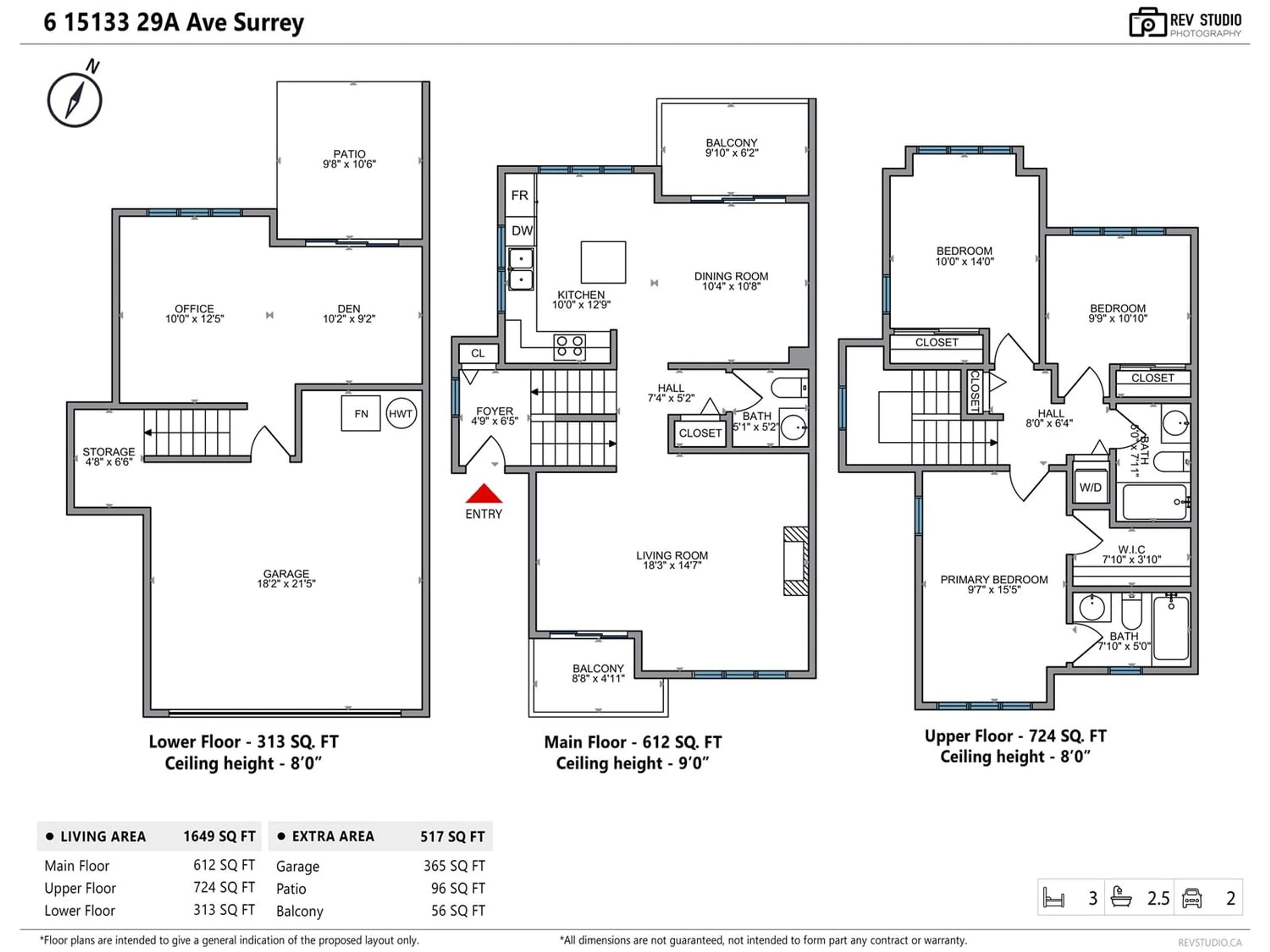6 15133 29A AVENUE, Surrey, British Columbia V4P3G4
Contact us about this property
Highlights
Estimated ValueThis is the price Wahi expects this property to sell for.
The calculation is powered by our Instant Home Value Estimate, which uses current market and property price trends to estimate your home’s value with a 90% accuracy rate.Not available
Price/Sqft$545/sqft
Est. Mortgage$3,865/mo
Maintenance fees$398/mo
Tax Amount ()-
Days On Market182 days
Description
Beautiful & spacious 1649 square ft END UNIT in Stonewoods. 3 bedroom, 3 bath + BIG rec room (could be office + den/guest room) which walks out to a large fenced private backyard with turf, connected to green space; 2 patios: one front, one back and DOUBLE side by side garage (with lots of storage space) + 2 EXTRA parking spaces. Open kitchen with eating area. Gas fireplace in living room. Central location - close to schools (Semi Trail Elem, Elgin HS), parks + trails. Walking to Southpoint shopping mall (private access from the complex); easy access to Highway 99 + transit. Clubhouse includes gym, plus a playground for the kids. Quick possession is available. (id:39198)
Property Details
Interior
Features
Exterior
Features
Parking
Garage spaces 4
Garage type -
Other parking spaces 0
Total parking spaces 4
Condo Details
Amenities
Clubhouse, Laundry - In Suite
Inclusions
Property History
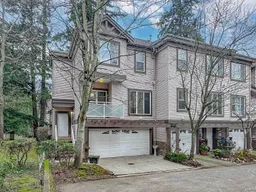 30
30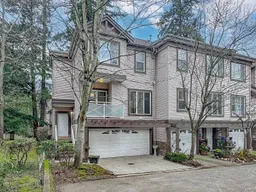 34
34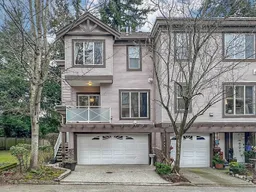 38
38
