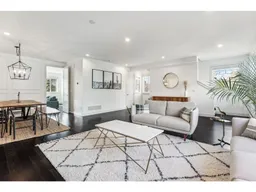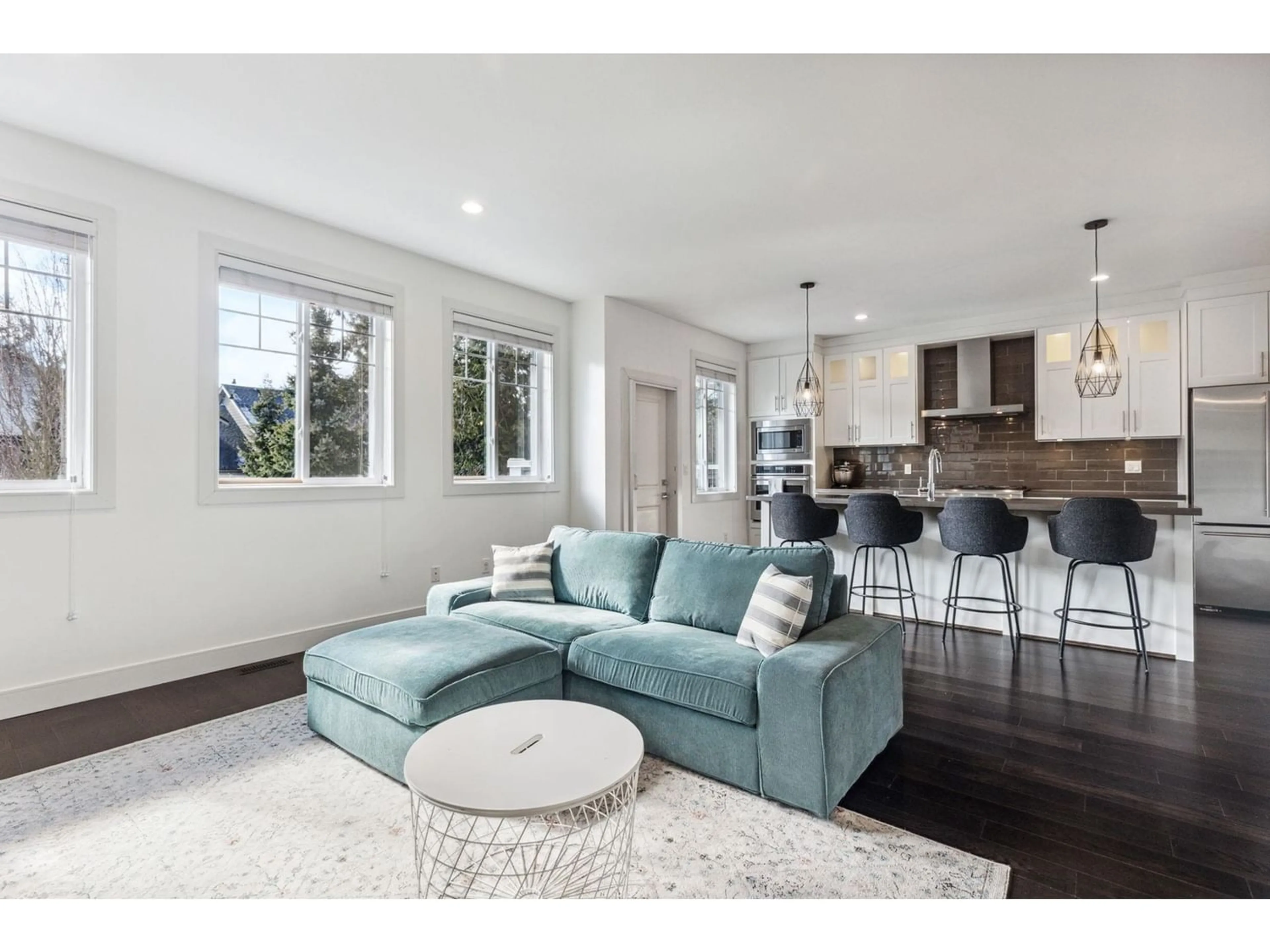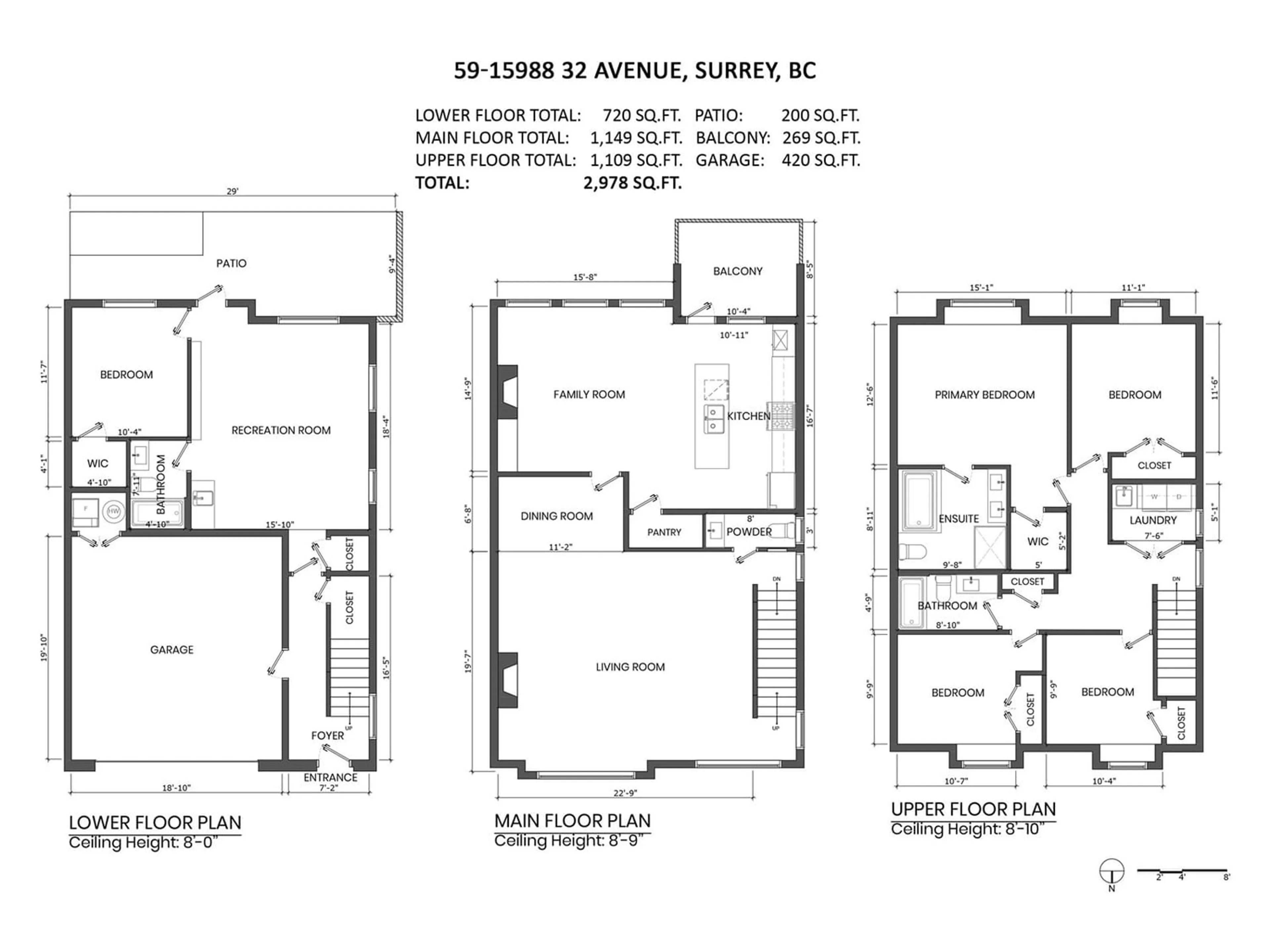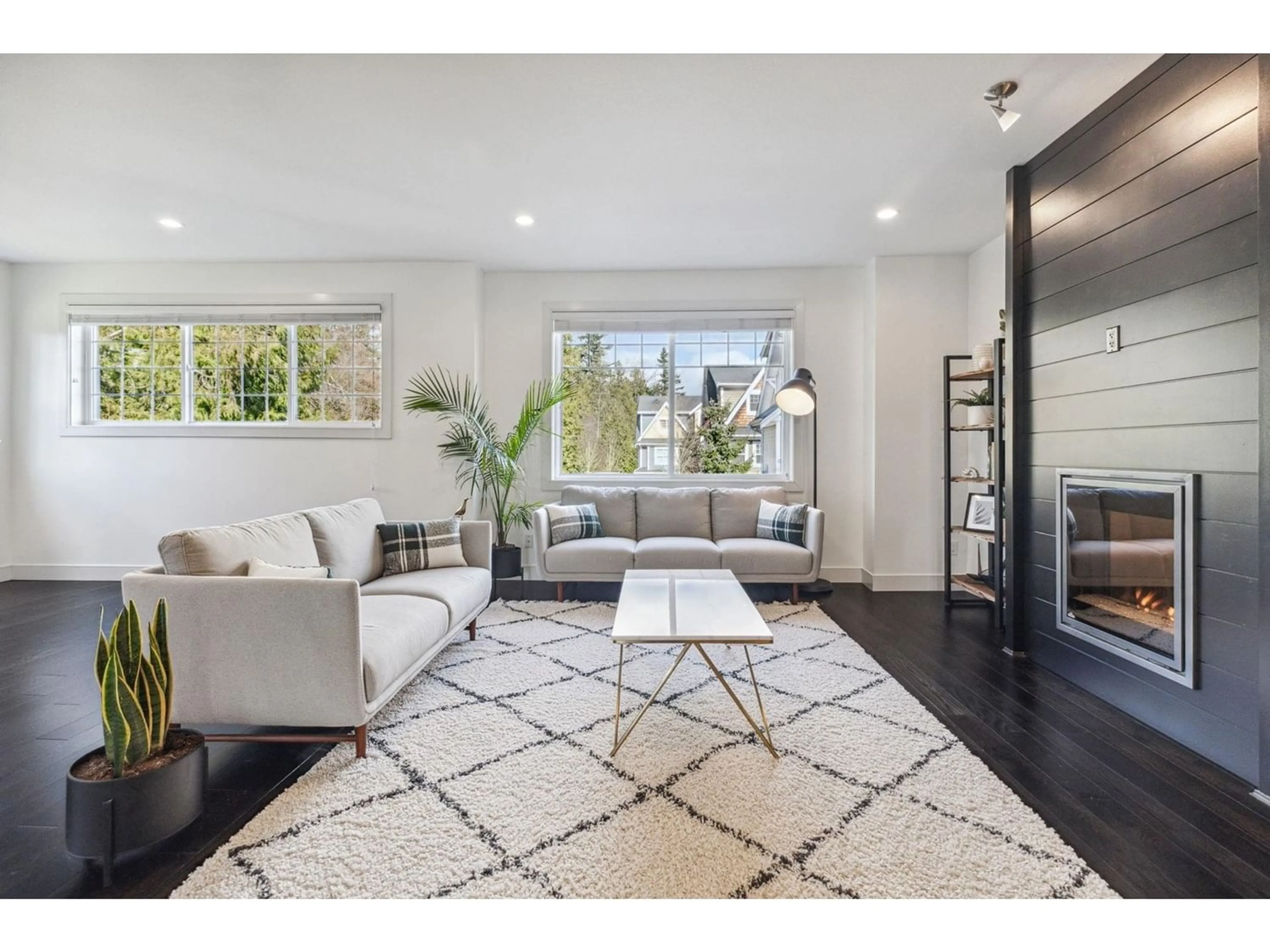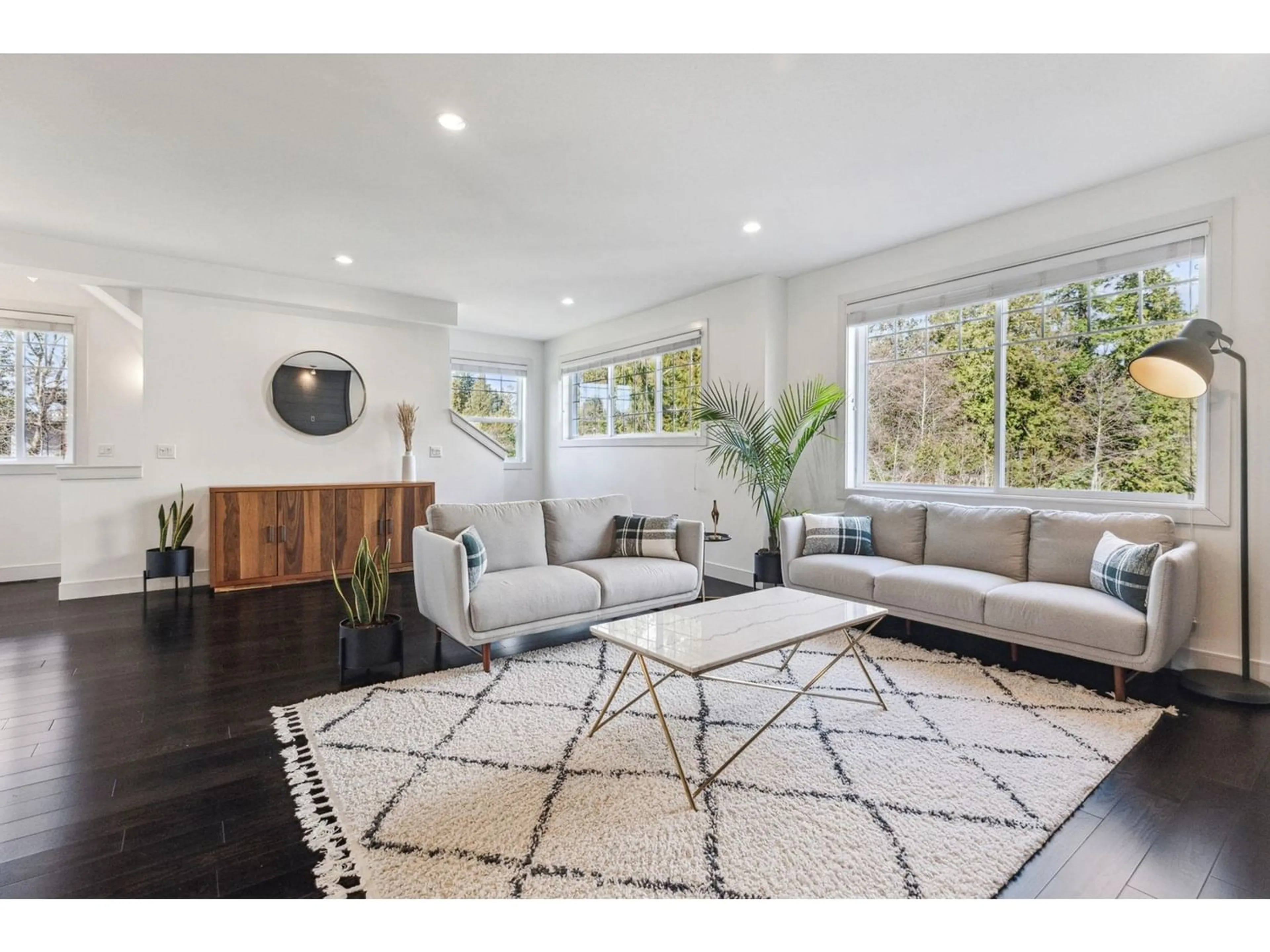59 15988 32 AVENUE, Surrey, British Columbia V3Z2J4
Contact us about this property
Highlights
Estimated ValueThis is the price Wahi expects this property to sell for.
The calculation is powered by our Instant Home Value Estimate, which uses current market and property price trends to estimate your home’s value with a 90% accuracy rate.Not available
Price/Sqft$486/sqft
Est. Mortgage$6,223/mo
Maintenance fees$537/mo
Tax Amount ()-
Days On Market278 days
Description
Welcome home to #59 at BLU Living. At almost 3,000 SF this corner unit, semi-detached home offers the most sought after location in the complex where you can find peace + tranquility in your own private backyard surrounded by green space and trails. With a modern design aesthetic, you'll love the beautiful finishes throughout including soaring 9 ft ceilings, hardwood flooring and stunning chef's kitchen with oversized quartz island and premium SS appliances. Custom upgrades include contemporary wall treatments, built in's, lighting and A/C. This ideal family layout offers a rare "4 beds up" floor plan with a 5th bedroom on the ground floor providing endless options for a nanny/in law suite, mortgage helper or keep as is. Bonus - attached double garage. (id:39198)
Property Details
Interior
Features
Exterior
Parking
Garage spaces 2
Garage type Garage
Other parking spaces 0
Total parking spaces 2
Condo Details
Amenities
Air Conditioning, Laundry - In Suite
Inclusions
Property History
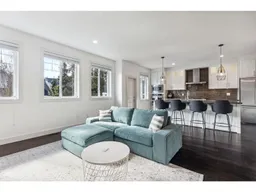 38
38