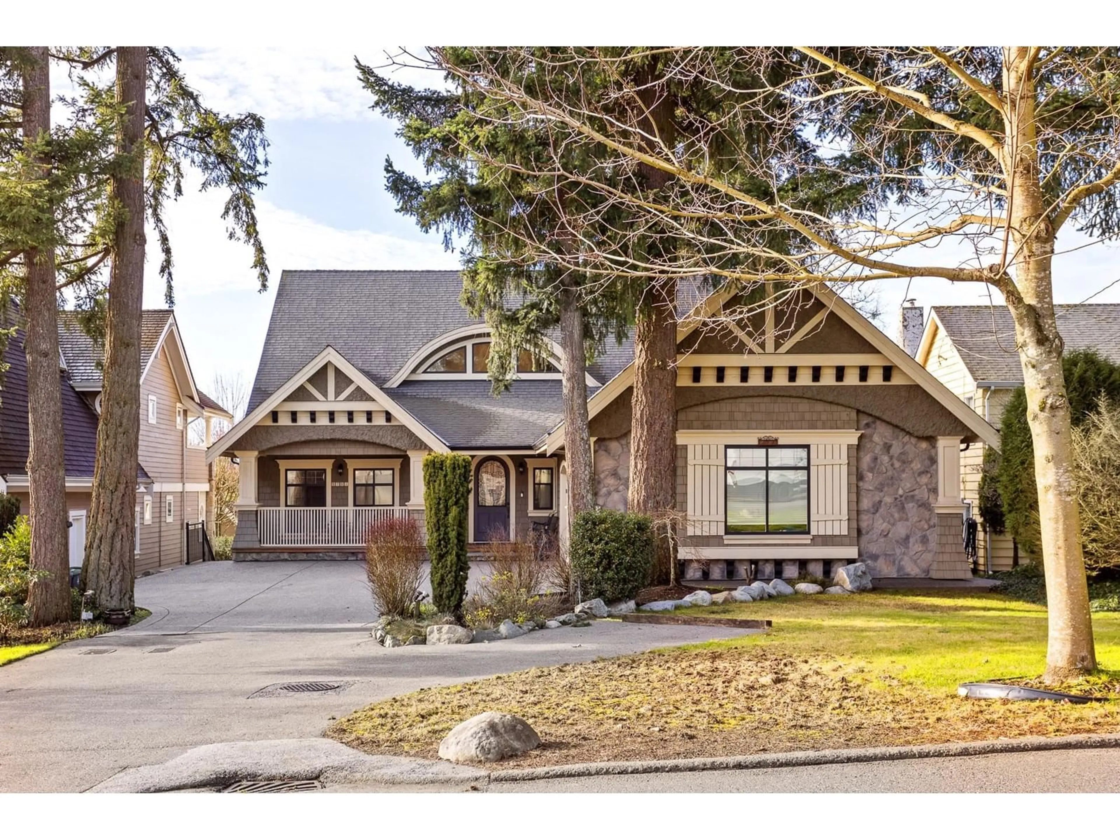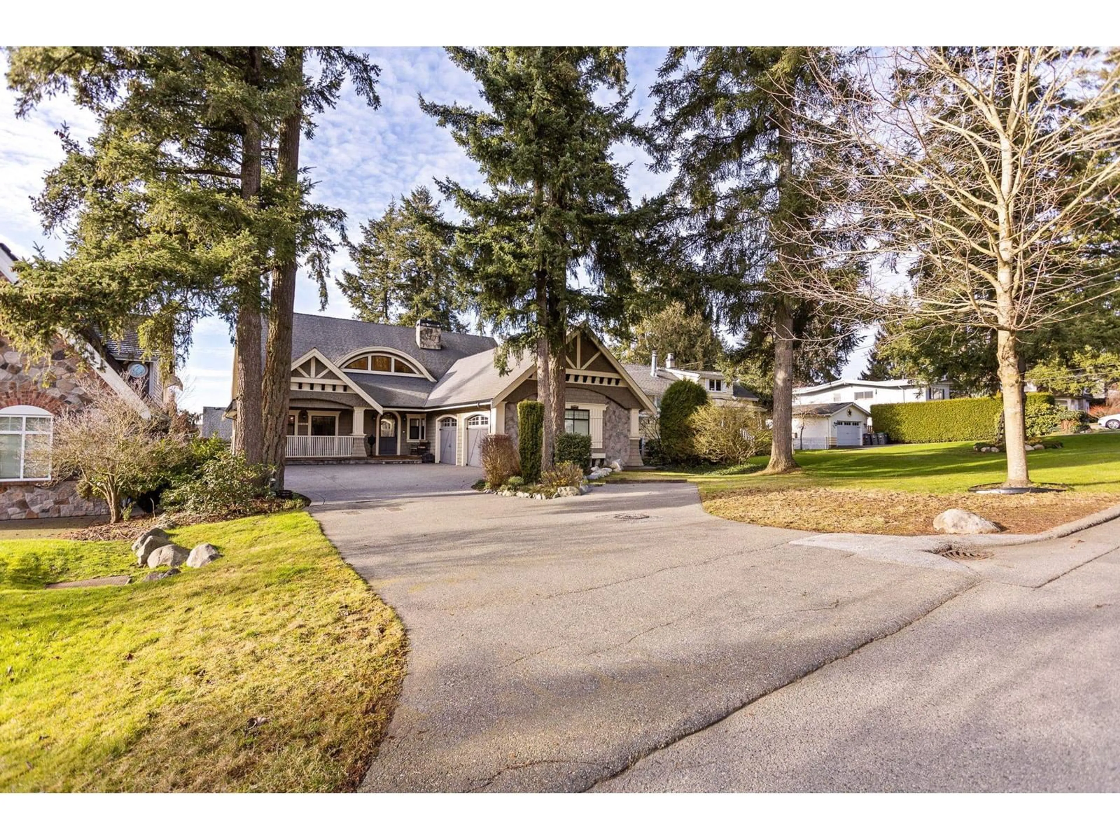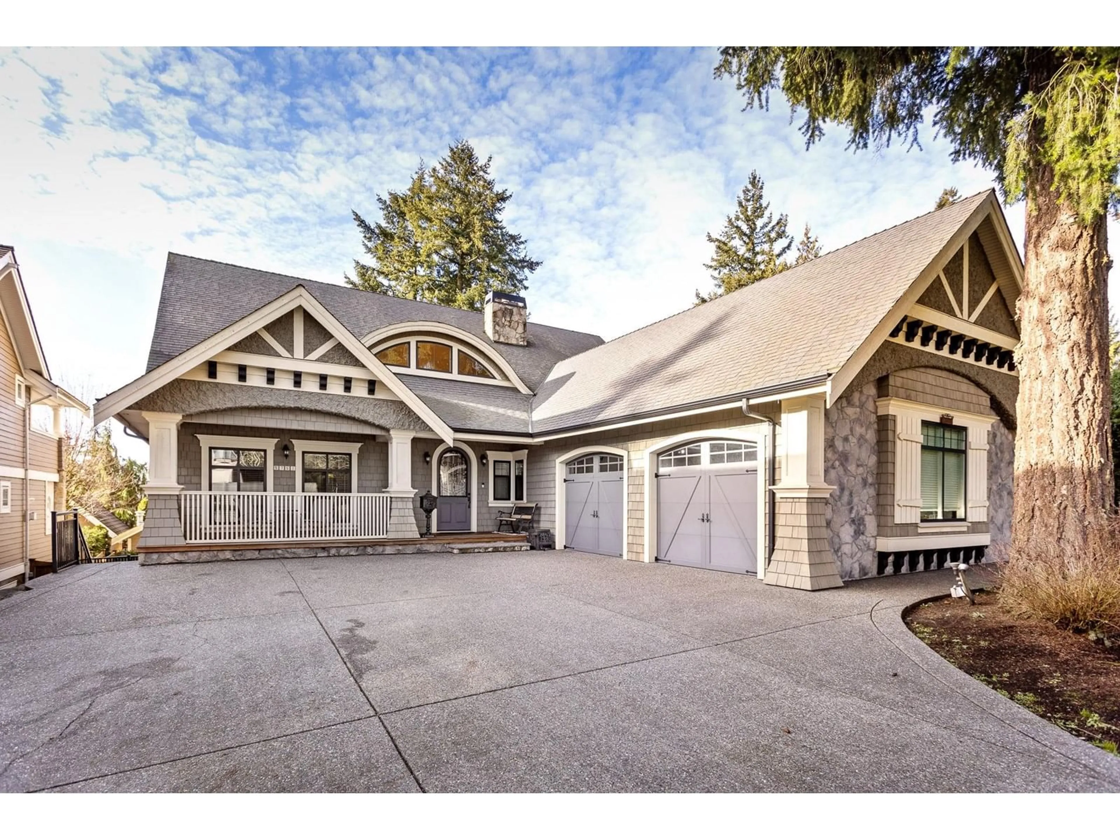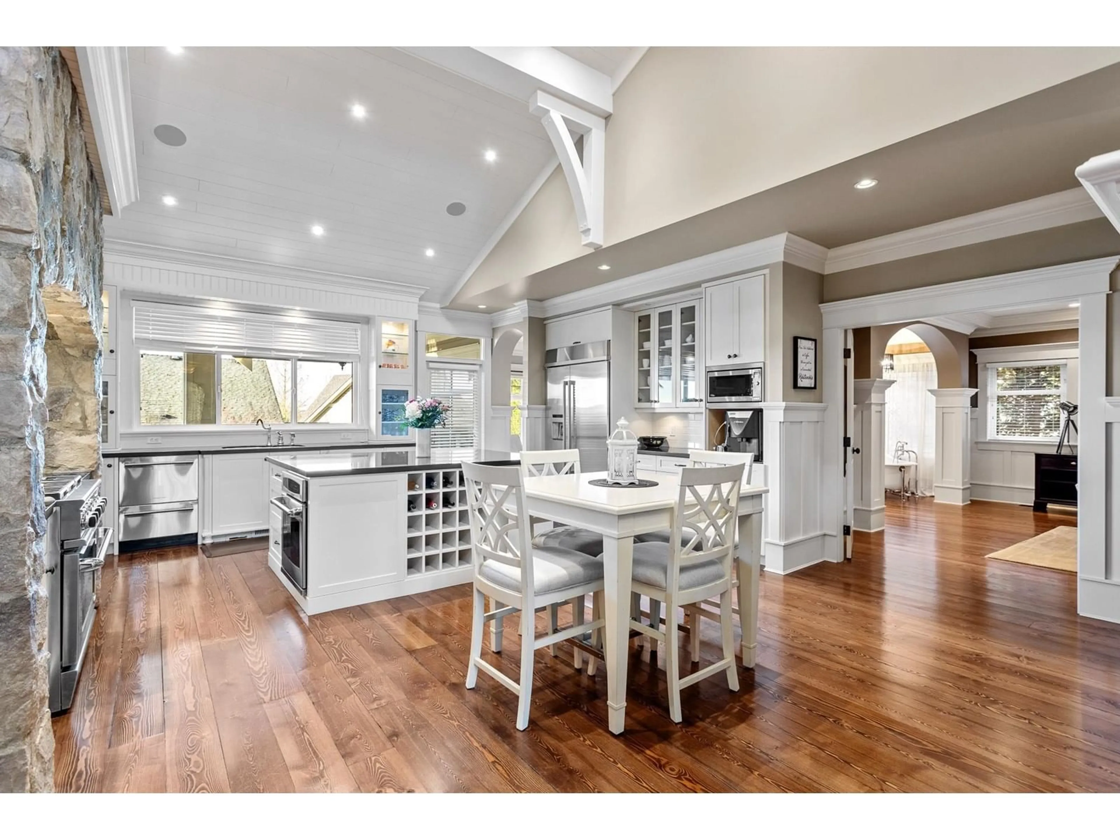5751 182ND STREET, Surrey, British Columbia V3S4M5
Contact us about this property
Highlights
Estimated ValueThis is the price Wahi expects this property to sell for.
The calculation is powered by our Instant Home Value Estimate, which uses current market and property price trends to estimate your home’s value with a 90% accuracy rate.Not available
Price/Sqft$505/sqft
Est. Mortgage$10,306/mo
Tax Amount ()-
Days On Market2 days
Description
THE MOST SPECTACULAR CUSTOM EXECUTIVE HOME,9573 SQ FT LOT,a 32x16 in-ground salt water pool,a 31 X 24 garage.An amazing architectural masterpiece,detailed mouldings.Soaring arched ceilings.The luxurious primary bedroom is on the main floor with a to die for ensuite featuring a free standing tub,leaded glass window,walk in shower,designer vanity and a huge custom walk thru closet.A dream kitchen with plenty of cabinets,granite counters, centre isl,6 burner gas stove,an office with a hideaway work station.There is access to a 34x13 covered deck with overhead gas heating and 1 of 7 gas fireplaces in the home.1/2 of the basement is a self contained 2 bdrm suite,with its own laundry.The other side has 2 more bdrms,full bath,media rm, office/gym & wine cellar.OPEN JAN 25,1-3PM (id:39198)
Upcoming Open House
Property Details
Interior
Features
Exterior
Features
Parking
Garage spaces 6
Garage type Garage
Other parking spaces 0
Total parking spaces 6
Property History
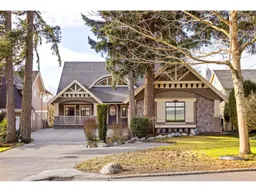 40
40
