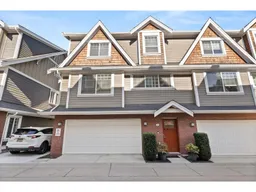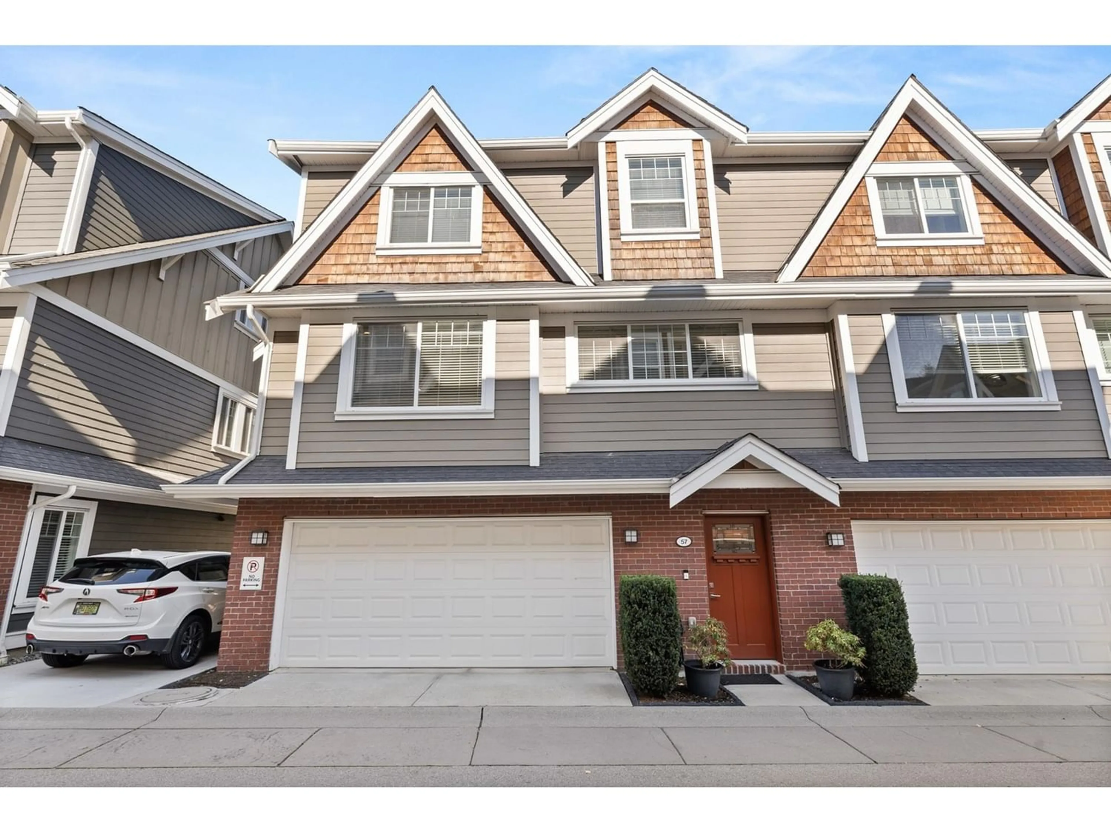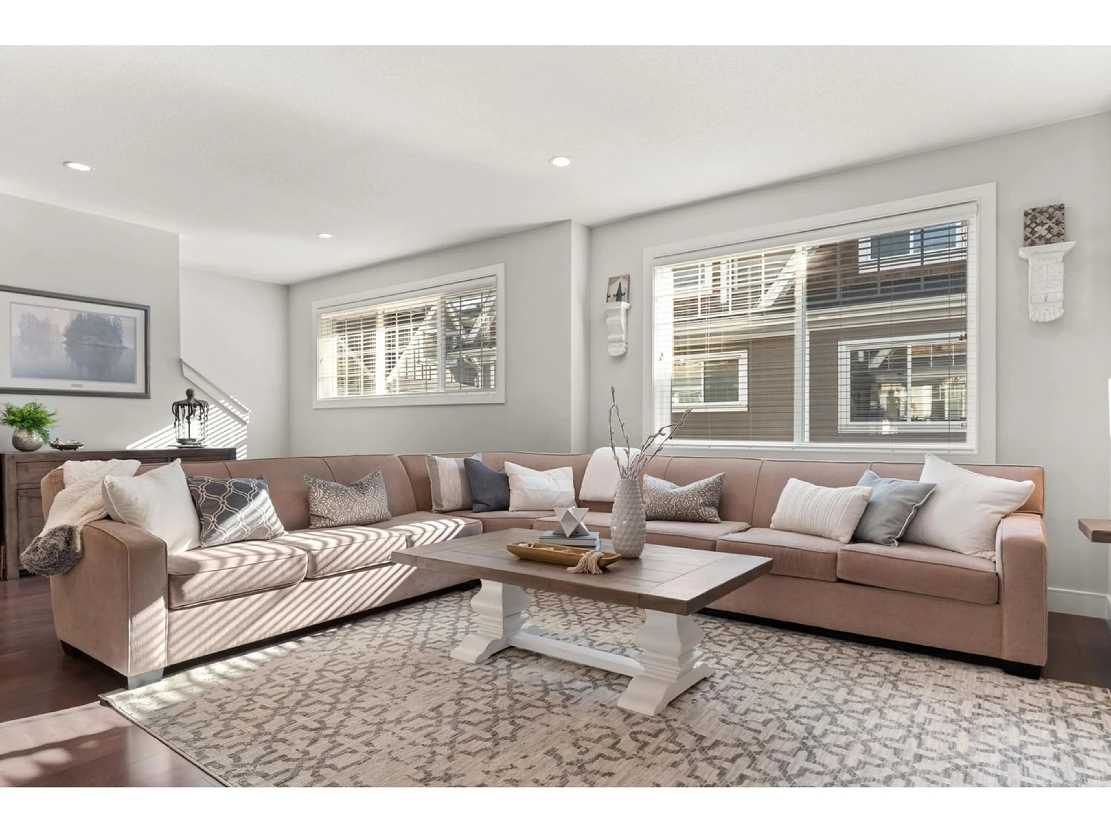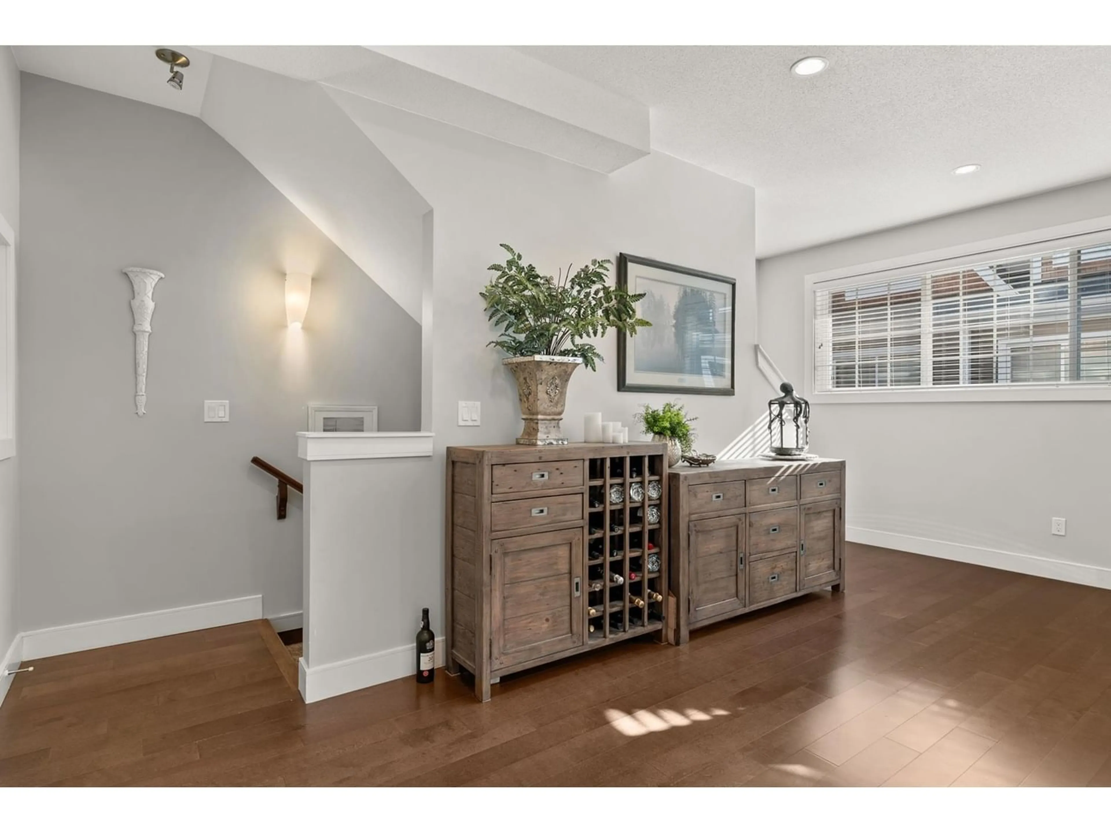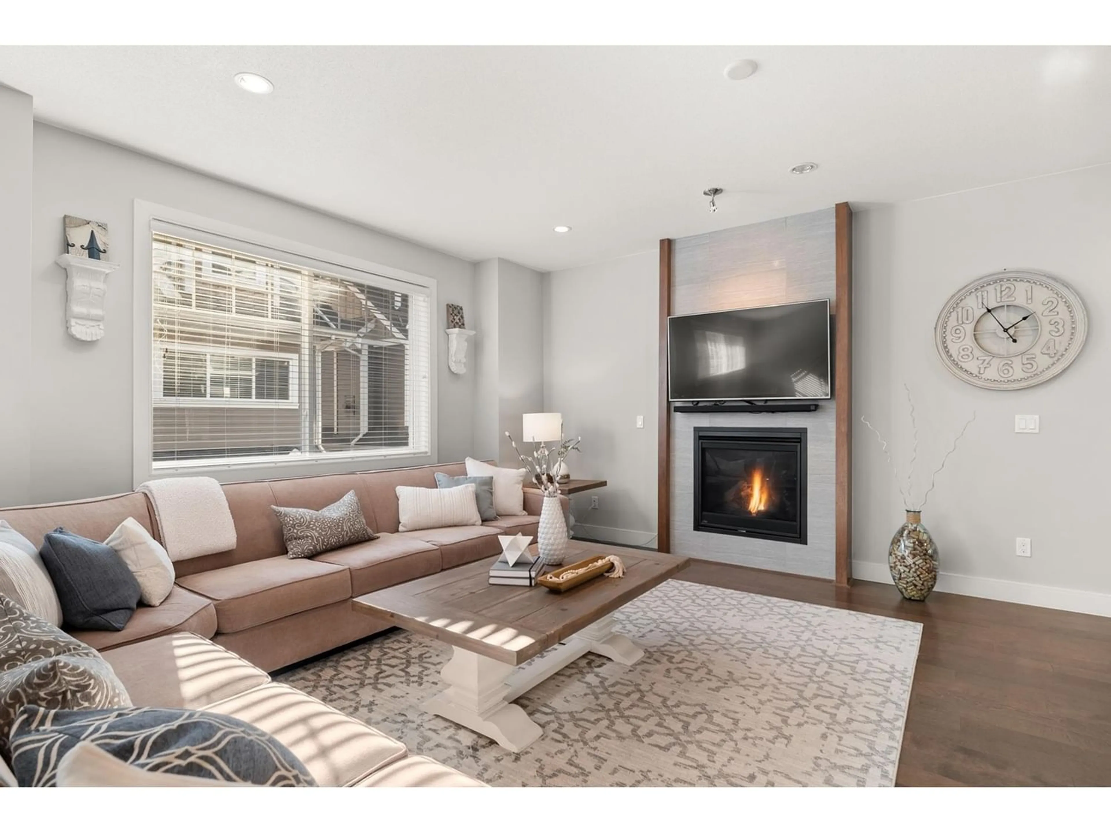57 15988 32 AVENUE, Surrey, British Columbia V3Z2J4
Contact us about this property
Highlights
Estimated ValueThis is the price Wahi expects this property to sell for.
The calculation is powered by our Instant Home Value Estimate, which uses current market and property price trends to estimate your home’s value with a 90% accuracy rate.Not available
Price/Sqft$484/sqft
Est. Mortgage$6,120/mo
Tax Amount ()-
Days On Market1 year
Description
Step into luxury with this 2939SF duplex-style executive townhome offering an open, flowing floorplan bathed in natural light from an abundance of windows. This home is perfect for both families and entertainers alike, the spacious living area invites you to relax or host with ease. The gourmet inspired kitchen features SS appliances with gas stove and walk in pantry. The upper floor boasts 4 spacious bedrooms. Retreat to the primary room, your private sanctuary with spa-like ensuite. Enjoy the comforts of A/C. The entry level has rec room with a bedroom, full bath, roughed in W/D and wet bar. This space is ideal for your unique needs. Quaint fenced backyard. Custom upgrades during construction making it a unique unit in the complex. Close to all amenities. OH Saturday, Feb 17, 1-3 PM. (id:39198)
Property Details
Interior
Features
Exterior
Parking
Garage spaces 2
Garage type -
Other parking spaces 0
Total parking spaces 2
Condo Details
Inclusions
Property History
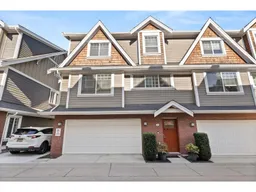 40
40