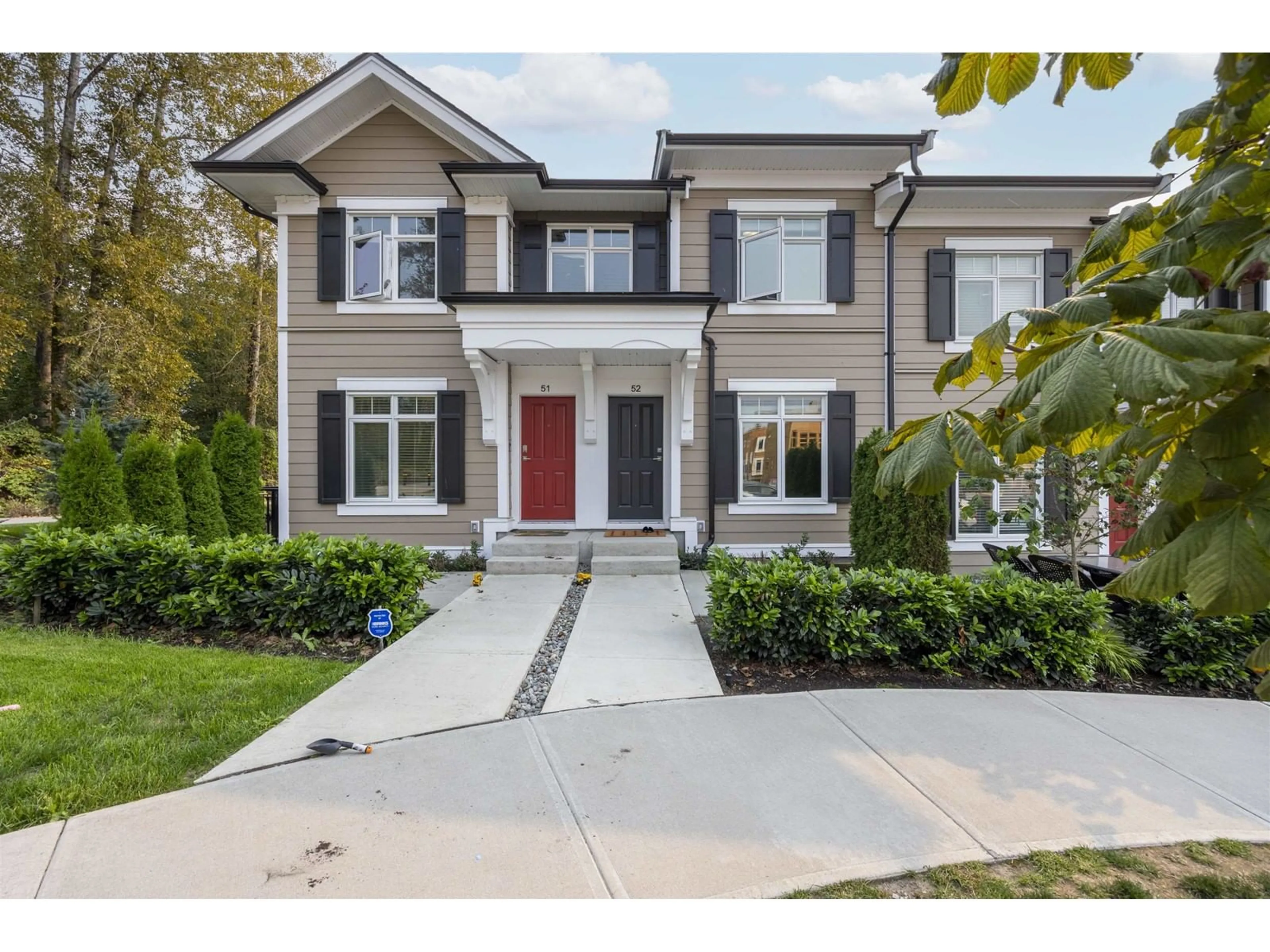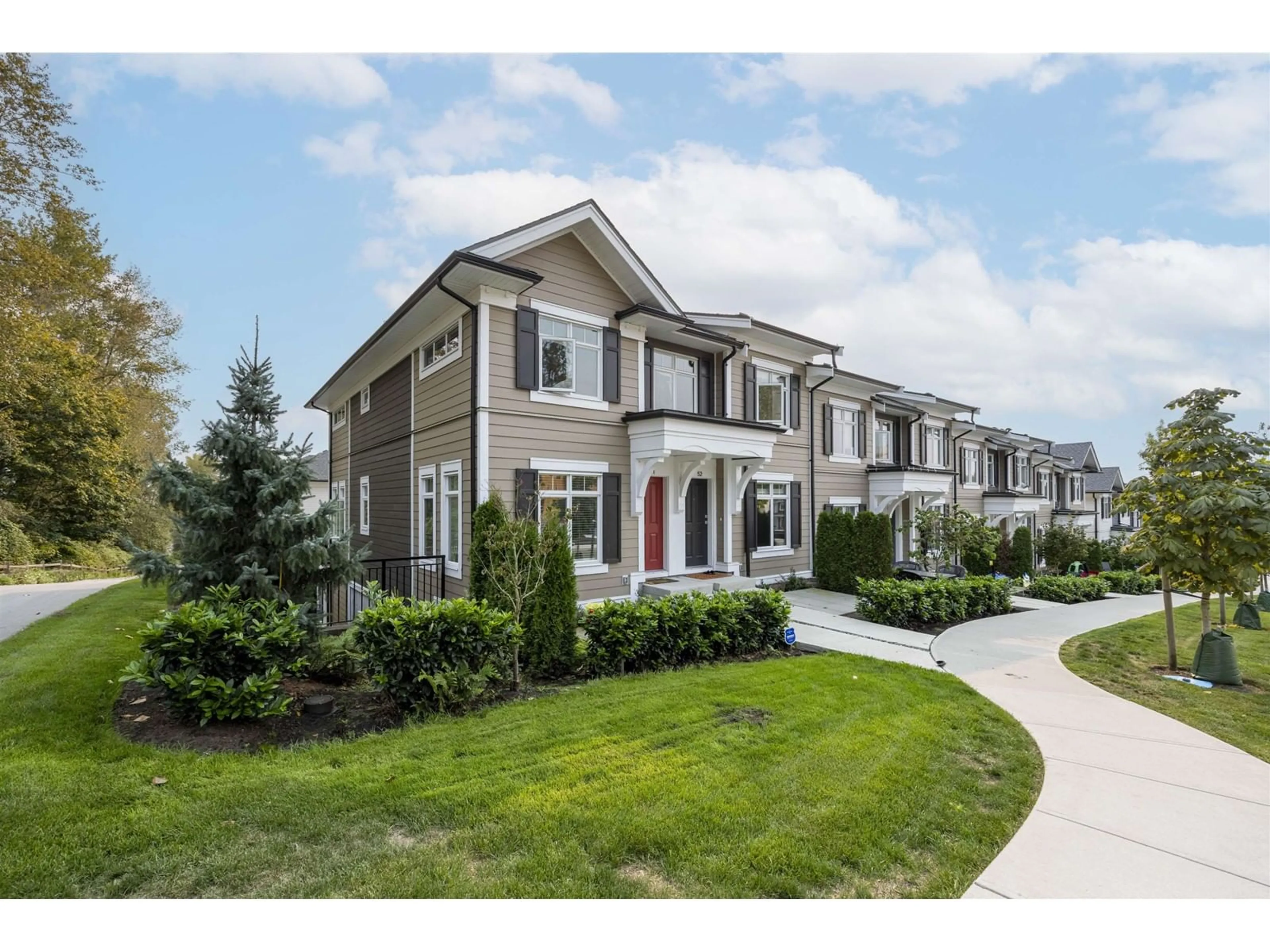52 2070 OAK MEADOWS DRIVE, Surrey, British Columbia V3Z1J1
Contact us about this property
Highlights
Estimated ValueThis is the price Wahi expects this property to sell for.
The calculation is powered by our Instant Home Value Estimate, which uses current market and property price trends to estimate your home’s value with a 90% accuracy rate.Not available
Price/Sqft$609/sqft
Est. Mortgage$3,820/mo
Maintenance fees$358/mo
Tax Amount ()-
Days On Market85 days
Description
This two-year-old townhouse, built by StreetSide Developments, features 3 bedrooms plus a flexible space. The open-concept main floor is enhanced with laminate wood flooring throughout and includes a modern kitchen with stainless steel appliances and quartz countertops. Gas on-demand hot water system provides an efficient and energy-saving way to meet your hot water needs. Located in the heart of South Surrey, this home is just steps from shopping, everyday conveniences, top-rated schools, and parks, and is only a 10-minute drive from White Rock Pier & Beach. (id:39198)
Property Details
Interior
Features
Exterior
Features
Parking
Garage spaces 2
Garage type -
Other parking spaces 0
Total parking spaces 2
Condo Details
Amenities
Clubhouse
Inclusions
Property History
 35
35



