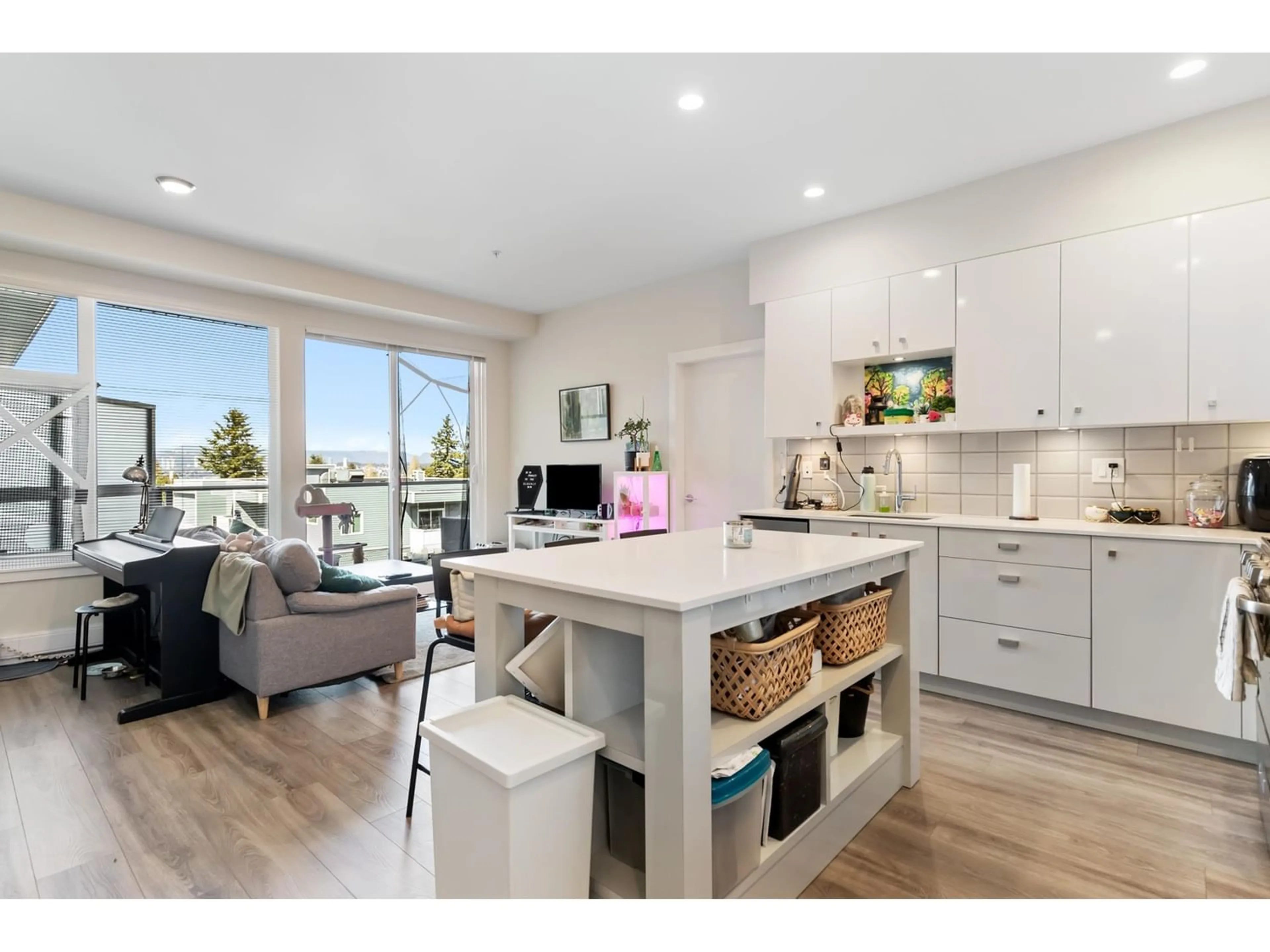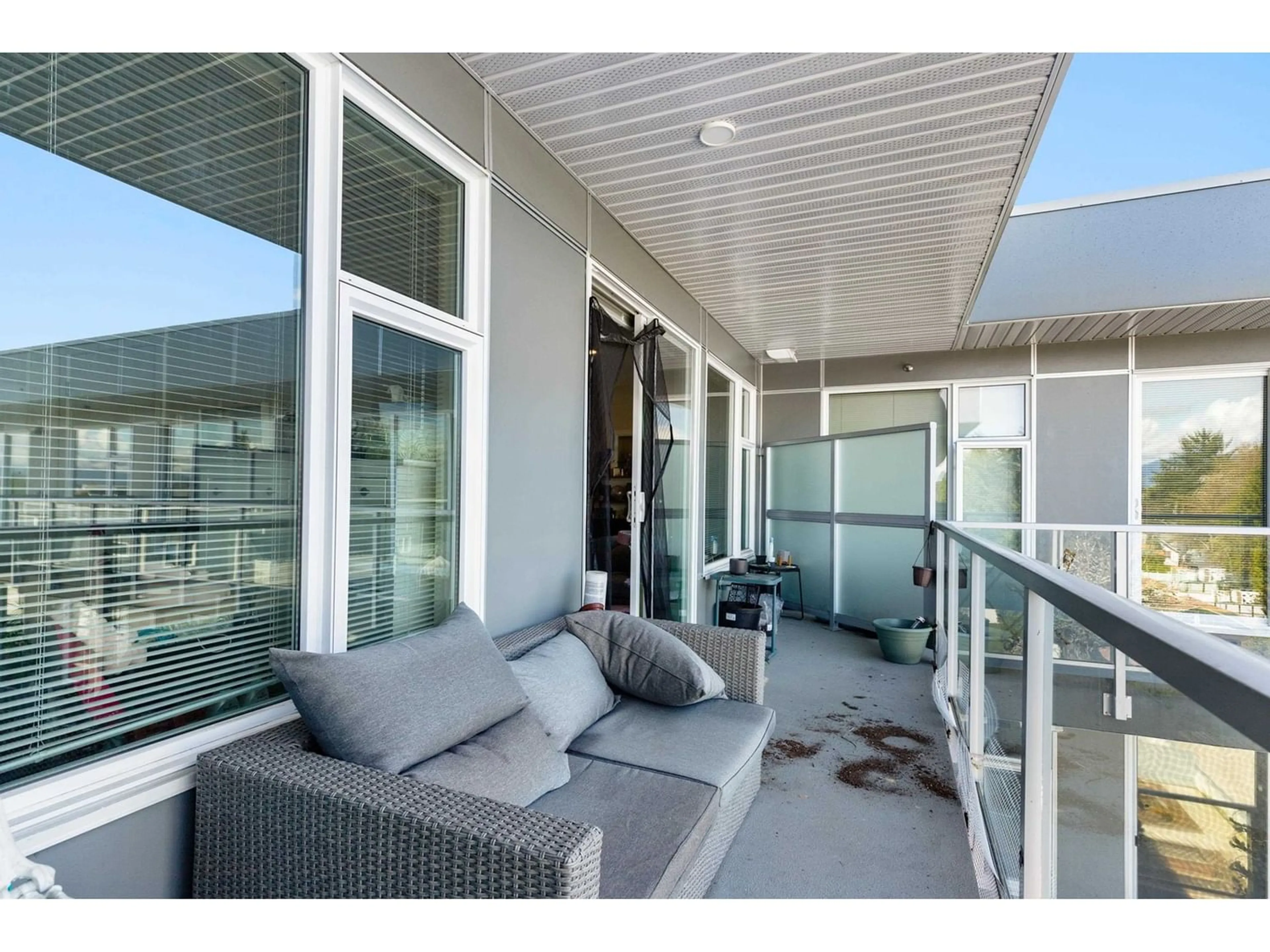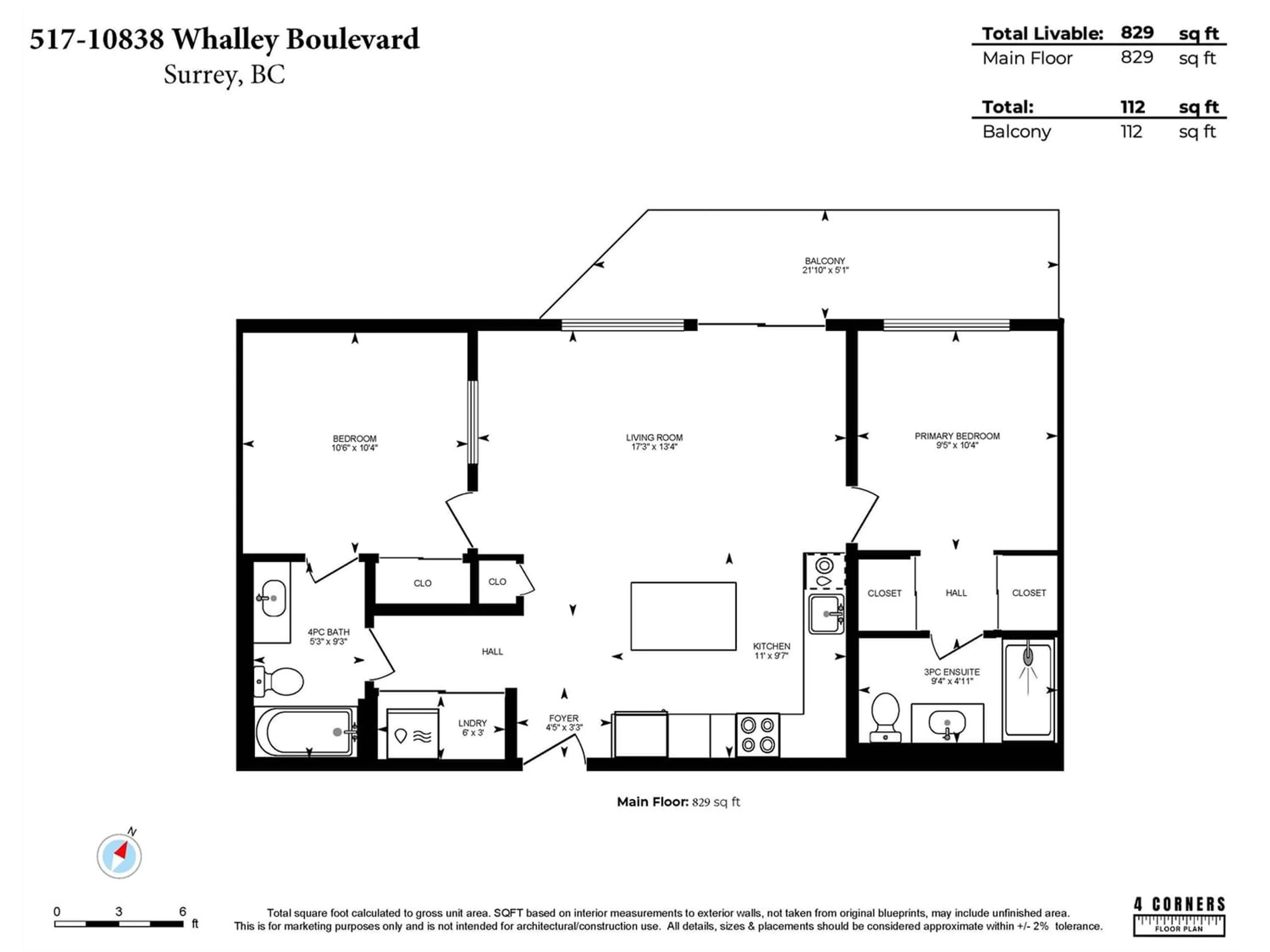517 10838 WHALLEY BOULEVARD, Surrey, British Columbia V3R0G8
Contact us about this property
Highlights
Estimated ValueThis is the price Wahi expects this property to sell for.
The calculation is powered by our Instant Home Value Estimate, which uses current market and property price trends to estimate your home’s value with a 90% accuracy rate.Not available
Price/Sqft$741/sqft
Est. Mortgage$2,640/mo
Maintenance fees$415/mo
Tax Amount ()-
Days On Market164 days
Description
BEST IN THE BUILDING | MAVERICK. Celebrating a unique + well appointed home in the heart of Surrey's revitalizing entertainment district. Boasting an wide, bright+airy plan inc/2 spacious beds opposite of living area + 2 baths AND huge patio set over courtyard - doesn't feel crowded! This plan lives much larger than it reads! Luxury designer features top to bottom. Enjoy Chef inspired kitchen, modern contemporary finishing throughout. Most importantly - high quality 2021 build by reputable developer. Parking stall + storage locker. INCOME! Turnkey investment w/reliable tenant! BONUS huge Indoor+Outdoor Amenities Space/Gym/Yoga/Clubhouse/Billiards/Garden Plots & More! All set in a new master-planned, arts & culture-focused neighbourhood poised to redefine urban living in the area. MUST SEE! (id:39198)
Property Details
Interior
Features
Exterior
Features
Parking
Garage spaces 1
Garage type -
Other parking spaces 0
Total parking spaces 1
Condo Details
Amenities
Clubhouse, Exercise Centre, Laundry - In Suite, Storage - Locker
Inclusions
Property History
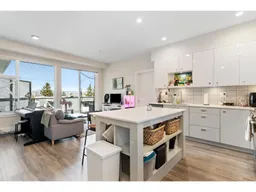 36
36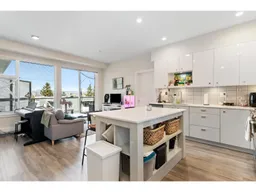 36
36
