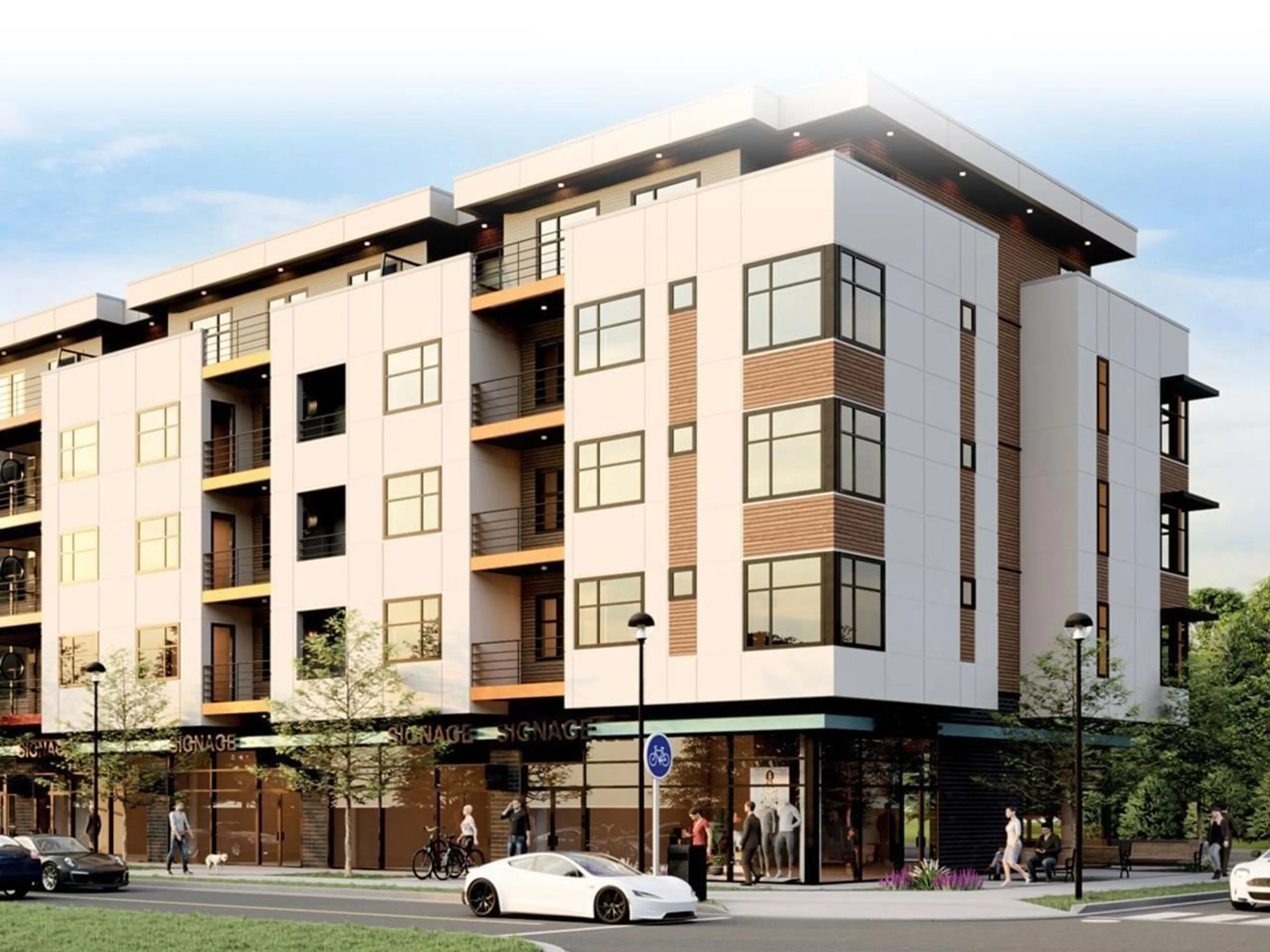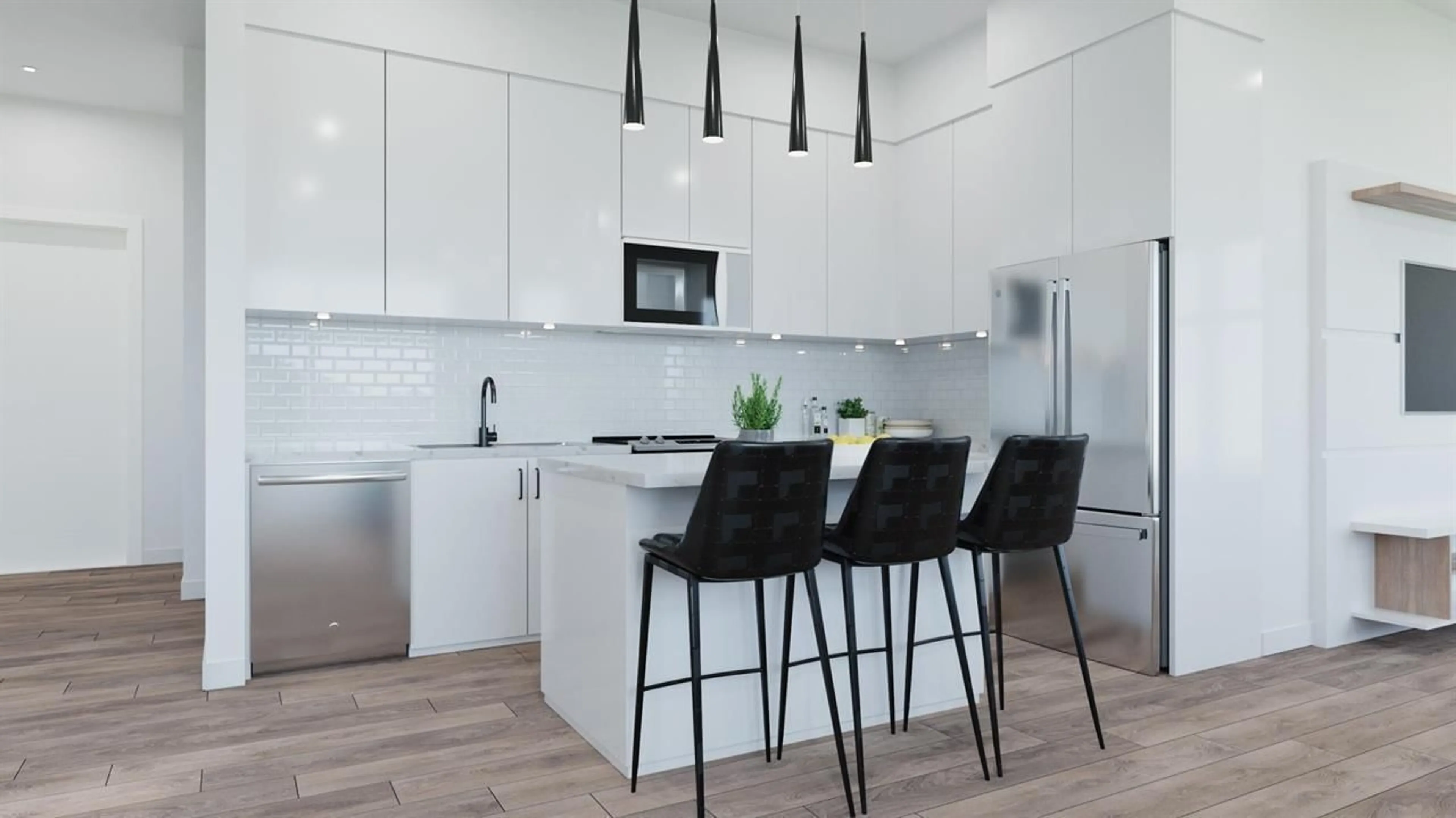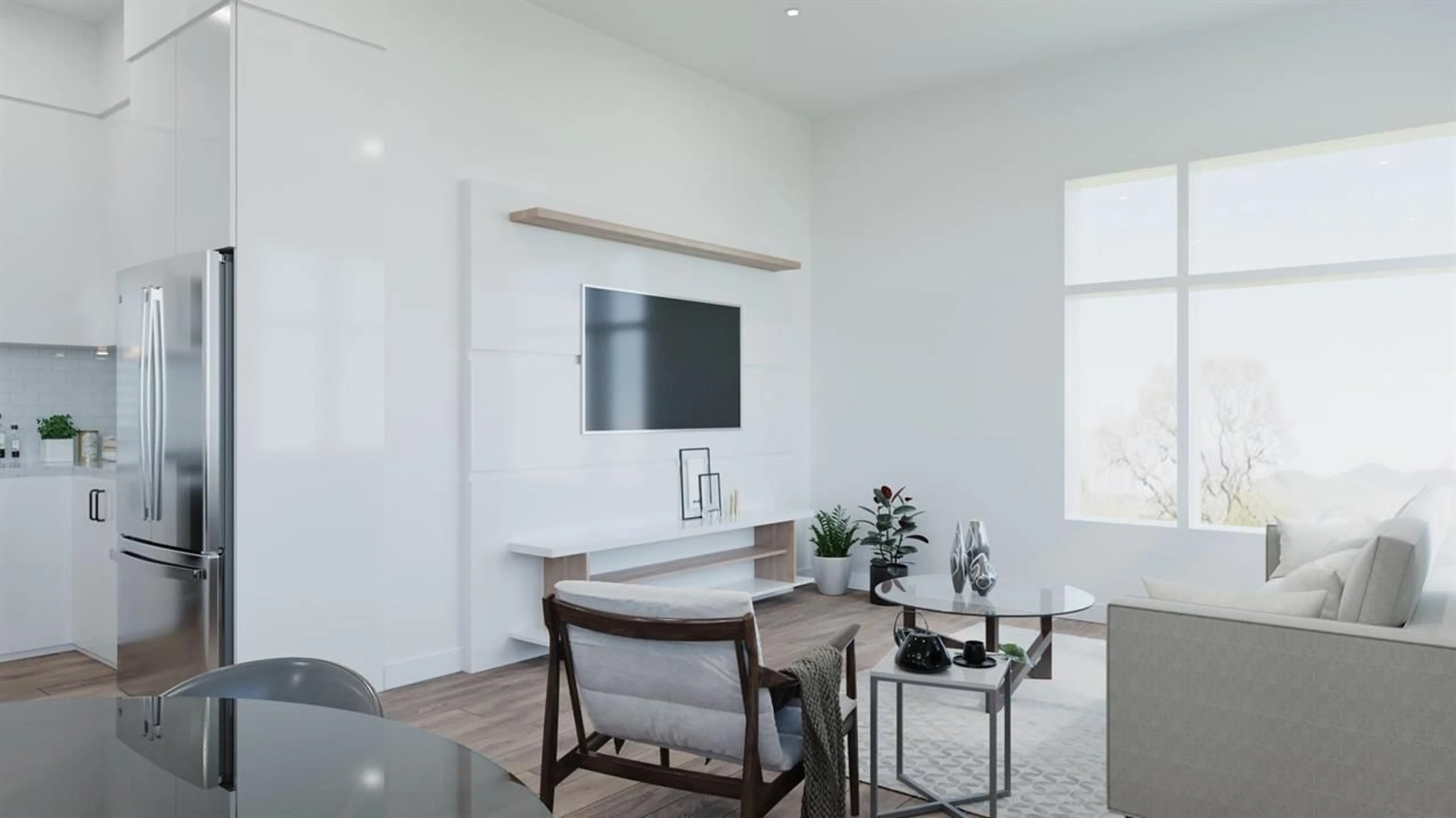509 163 175A STREET, Surrey, British Columbia V3S9S4
Contact us about this property
Highlights
Estimated ValueThis is the price Wahi expects this property to sell for.
The calculation is powered by our Instant Home Value Estimate, which uses current market and property price trends to estimate your home’s value with a 90% accuracy rate.Not available
Price/Sqft$954/sqft
Est. Mortgage$2,362/mo
Tax Amount ()-
Days On Market40 days
Description
ASSIGNMENT OF CONTRACT - Douglas Green Living is a new community of 64 condos and 28 townhomes of 1,2,3 and 4 bedroom homes with beautiful wide open units featuring high end appliances and finishings. Located in a quiet local community, walking distance to Douglas Elementary and Beautiful Family Parks with only 5 min drive to White Rock, beach and all shopping, restaurants, and grocery stores. This home is on the penthouse level, has one of the largest patios in the complex and the most desirable location looking south on the quiet side of the building. Projected completion is March 2025 (id:39198)
Property Details
Interior
Features
Exterior
Features
Parking
Garage spaces 1
Garage type Underground
Other parking spaces 0
Total parking spaces 1
Condo Details
Amenities
Exercise Centre, Laundry - In Suite
Inclusions
Property History
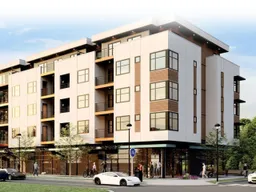 7
7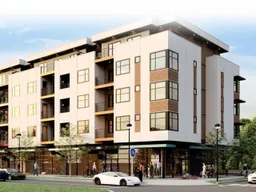 7
7
