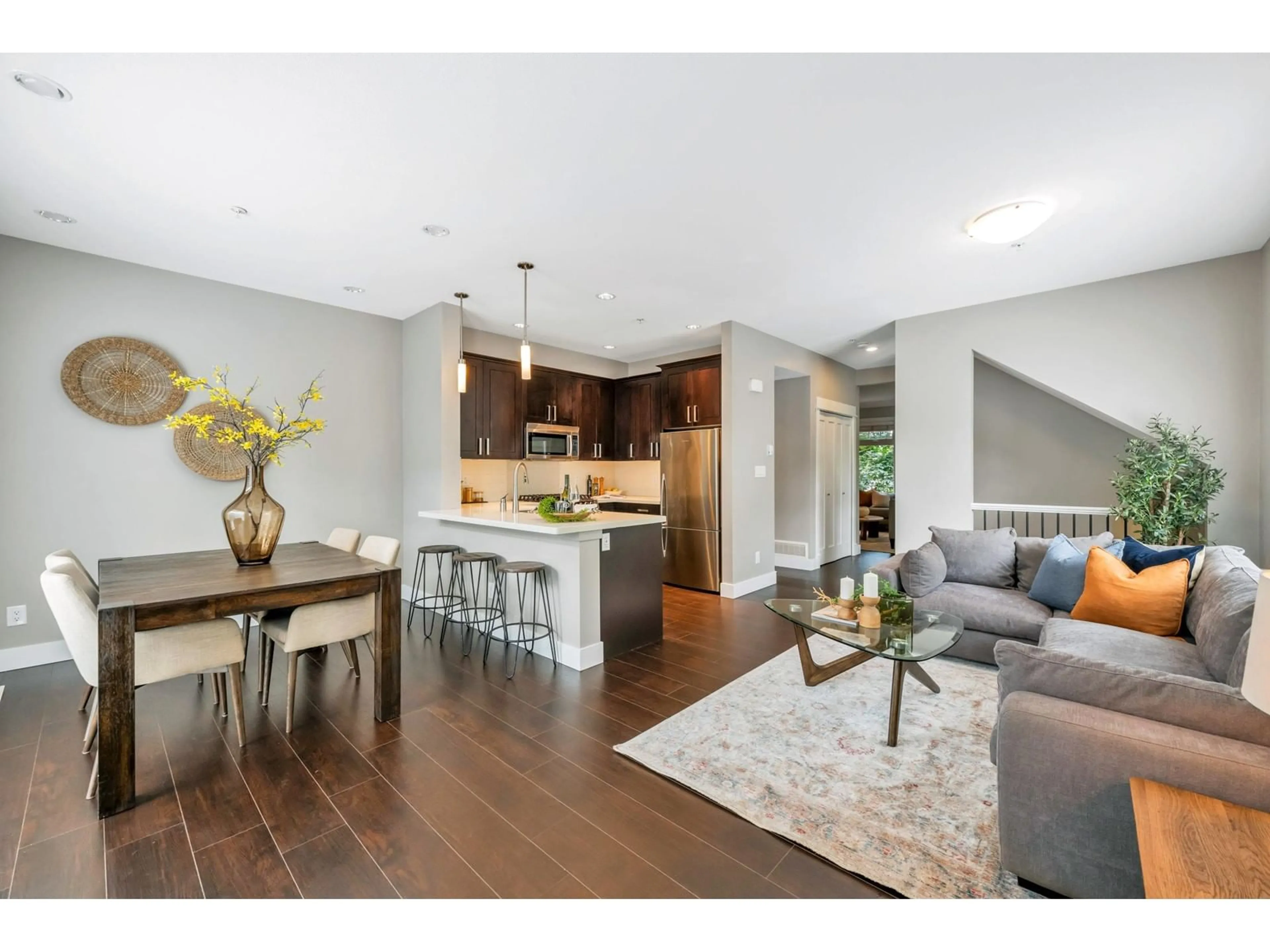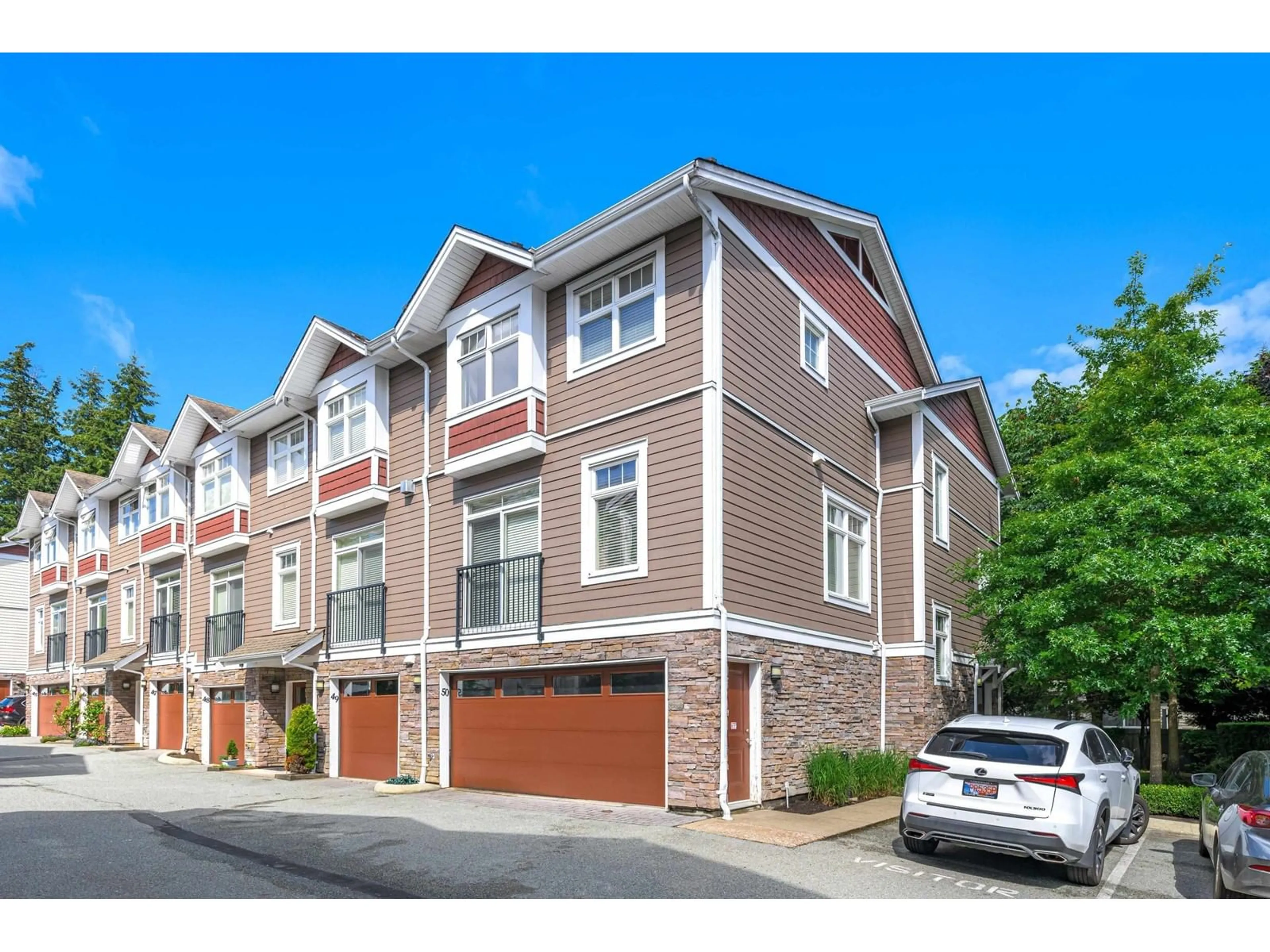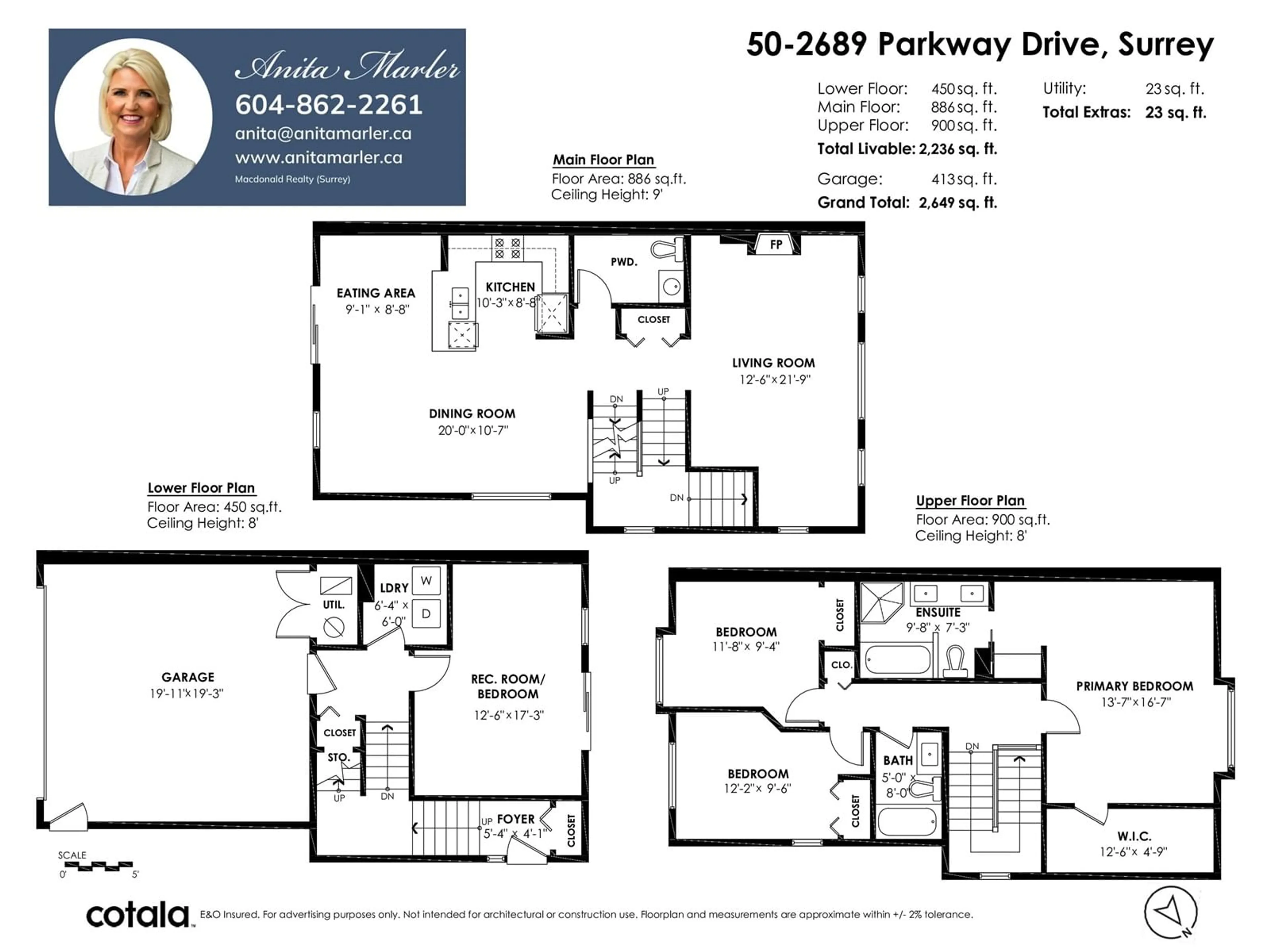50 2689 PARKWAY DRIVE, Surrey, British Columbia V4P1C2
Contact us about this property
Highlights
Estimated ValueThis is the price Wahi expects this property to sell for.
The calculation is powered by our Instant Home Value Estimate, which uses current market and property price trends to estimate your home’s value with a 90% accuracy rate.Not available
Price/Sqft$447/sqft
Est. Mortgage$4,295/mo
Maintenance fees$445/mo
Tax Amount ()-
Days On Market28 days
Description
ALLURE: Stunning end unit boasting 2236 sqft of luxurious living space offers a unique blend of style & comfort with air conditioning throughout. Main Floor boasts 9' ceilings w/crown moldings abundant natural light modern kitchen with quartz countertops s/s appliances & spacious living area w/cozy gas fireplace. On the Upper Floor you will find 3 generously sized bedrooms including the Primary suite with WIC dressing area & ensuite w/heated floors. The Lower Level features a large 4th bedroom perfect for guests or additional family members. Conveniently located just steps from Sunnyside Park & its outdoor pool providing endless opportunities for recreation & minutes away from shopping dining & highway access. Families will appreciate the proximity to top-ranking private & public schools. (id:39198)
Property Details
Interior
Features
Exterior
Features
Parking
Garage spaces 2
Garage type -
Other parking spaces 0
Total parking spaces 2
Condo Details
Amenities
Air Conditioning, Clubhouse, Laundry - In Suite
Inclusions
Property History
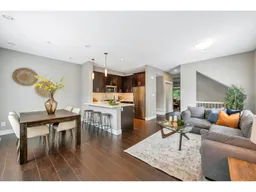 39
39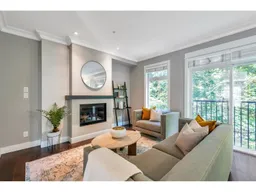 38
38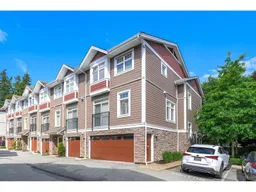 36
36
